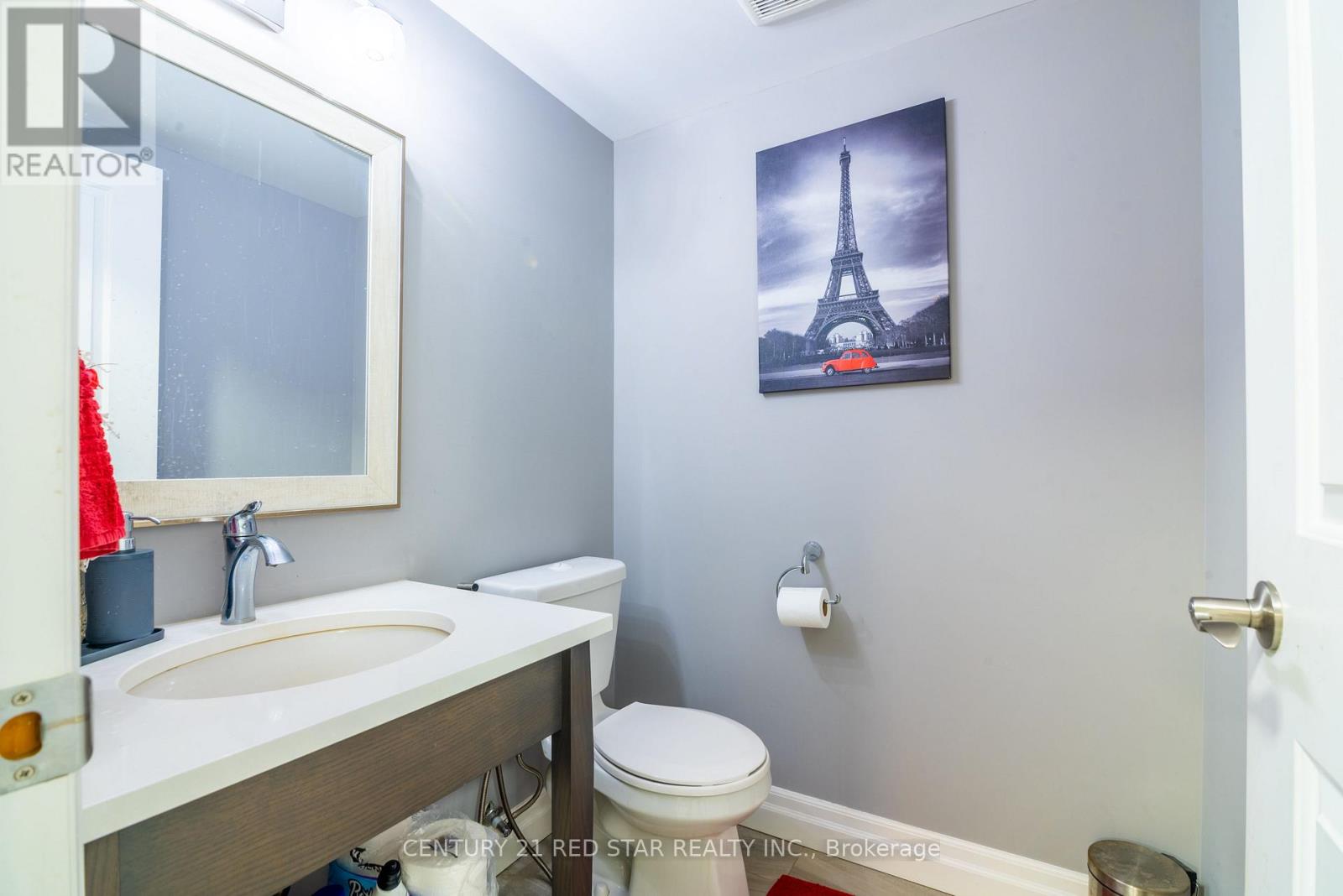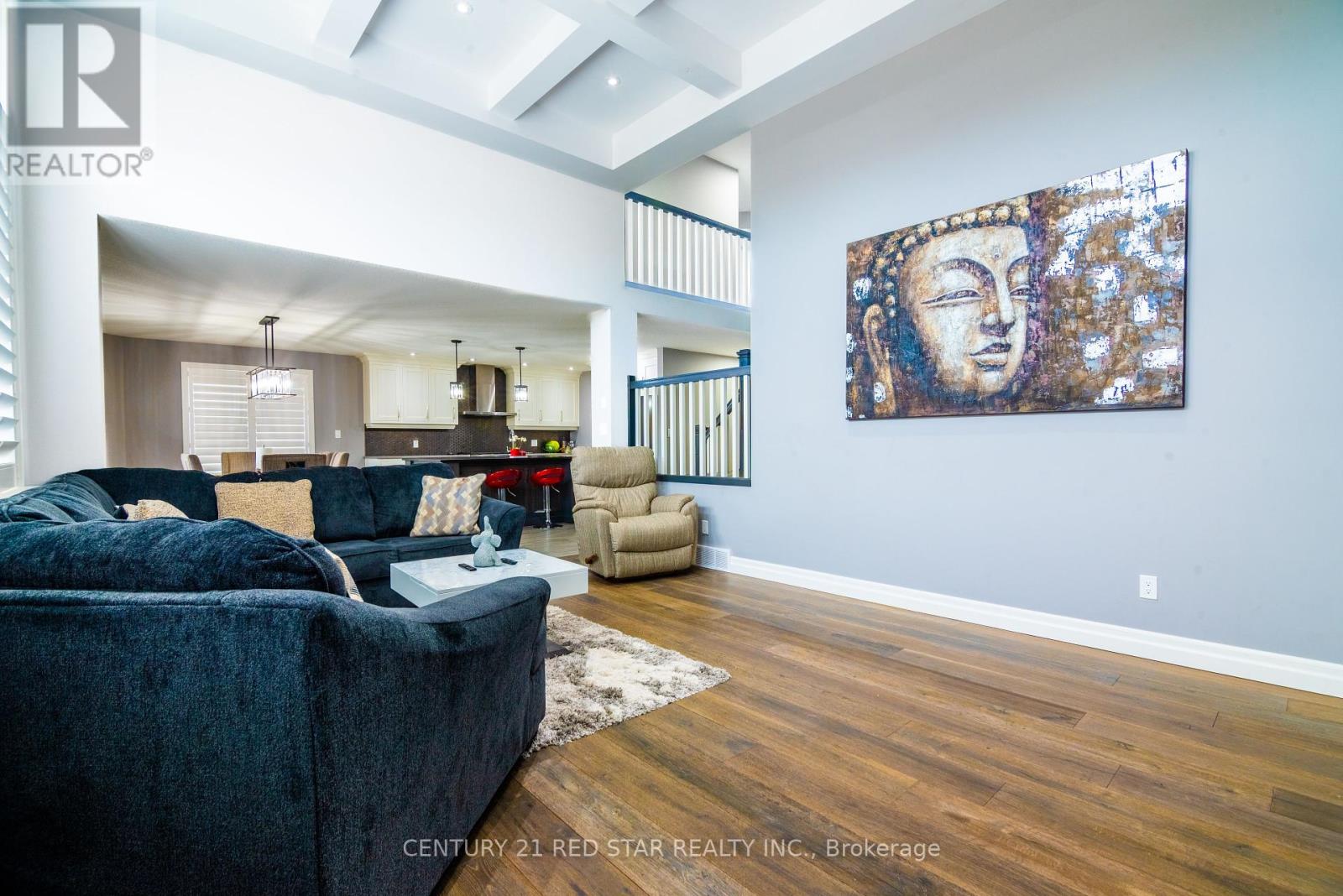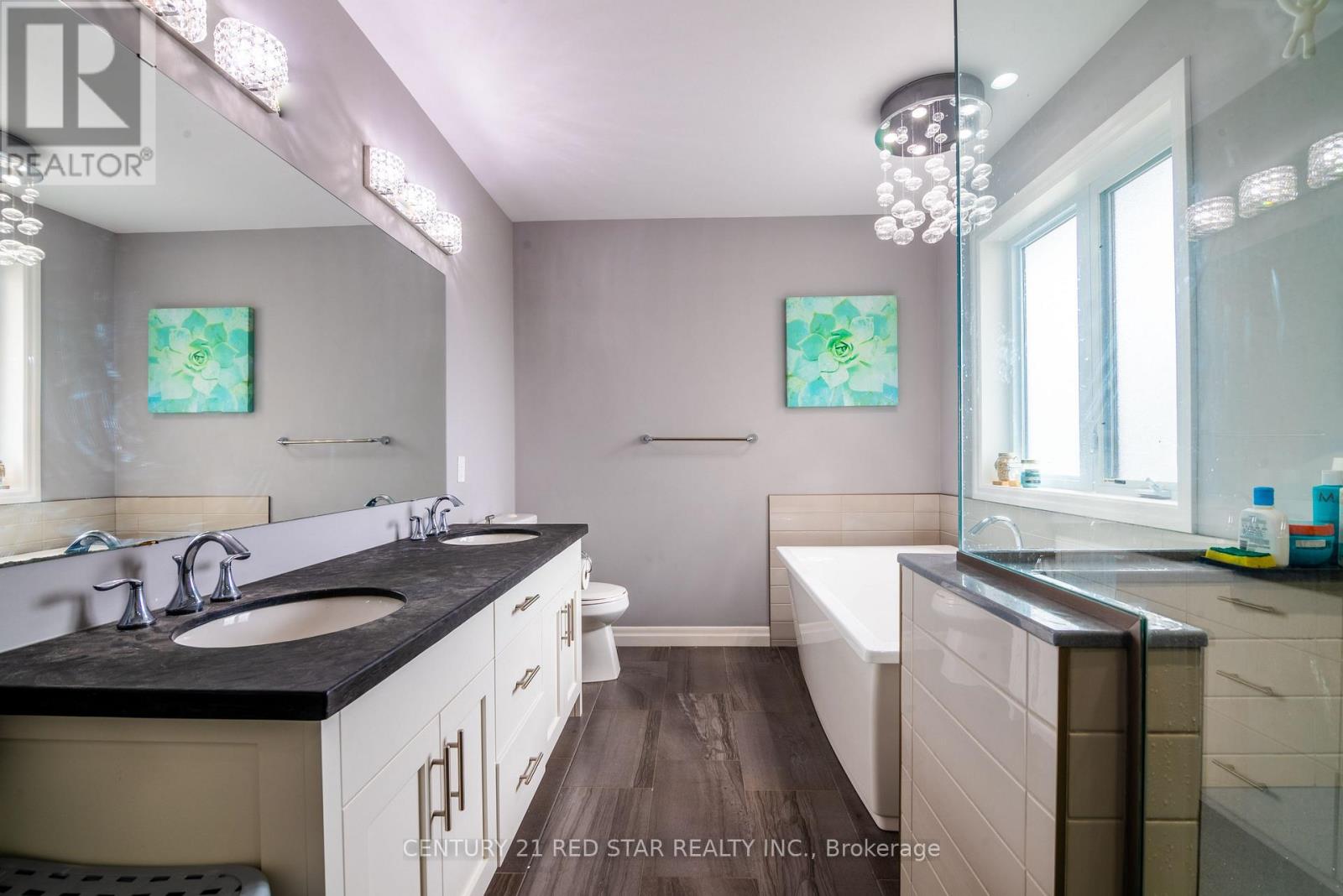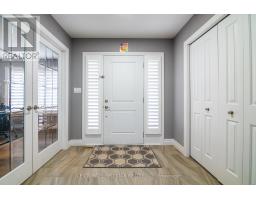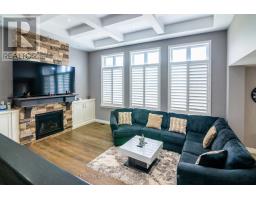4 Bedroom
3 Bathroom
Fireplace
Central Air Conditioning
Forced Air
$4,000 Monthly
Impeccably crafted by Deroo Bros, this home epitomizes luxury living with its superior craftsmanship and high-end finishes. A grand triple-wide interlocking stone driveway welcomes you, offering ample space for an RV or larger vehicle. Inside, the oversized Carolinian model boasts a spacious foyer, formal dining room/home office, and a gourmet kitchen complete with a butler's pantry. Natural light floods the space, accentuating the insert gas fireplace. Upstairs, the primary bedroom retreat awaits, featuring a large walk-in closet and a lavish 5-piece ensuite. **** EXTRAS **** W/High-End Stainless Appliances, Custom Built Cabinets & A Large Eating Area With Sliding Doors To The Beautiful Covered Deck, The Garage Is Insulated With Hook Up For Car Wash. (id:47351)
Property Details
|
MLS® Number
|
X10424019 |
|
Property Type
|
Single Family |
|
ParkingSpaceTotal
|
6 |
Building
|
BathroomTotal
|
3 |
|
BedroomsAboveGround
|
4 |
|
BedroomsTotal
|
4 |
|
Appliances
|
Dishwasher, Dryer, Range, Refrigerator, Stove, Washer |
|
ConstructionStyleAttachment
|
Detached |
|
CoolingType
|
Central Air Conditioning |
|
ExteriorFinish
|
Brick, Stone |
|
FireplacePresent
|
Yes |
|
FoundationType
|
Concrete |
|
HalfBathTotal
|
1 |
|
HeatingFuel
|
Natural Gas |
|
HeatingType
|
Forced Air |
|
StoriesTotal
|
2 |
|
Type
|
House |
|
UtilityWater
|
Municipal Water |
Parking
Land
|
Acreage
|
No |
|
Sewer
|
Sanitary Sewer |
Rooms
| Level |
Type |
Length |
Width |
Dimensions |
|
Second Level |
Primary Bedroom |
6.31 m |
4.31 m |
6.31 m x 4.31 m |
|
Second Level |
Bedroom 2 |
3.98 m |
3.75 m |
3.98 m x 3.75 m |
|
Second Level |
Bedroom 3 |
3.56 m |
3.95 m |
3.56 m x 3.95 m |
|
Second Level |
Bedroom 4 |
3.38 m |
3.85 m |
3.38 m x 3.85 m |
|
Main Level |
Office |
2.34 m |
3.84 m |
2.34 m x 3.84 m |
|
Main Level |
Kitchen |
4.82 m |
6.85 m |
4.82 m x 6.85 m |
|
Main Level |
Dining Room |
8.52 m |
3.84 m |
8.52 m x 3.84 m |
|
Main Level |
Great Room |
5.68 m |
4.16 m |
5.68 m x 4.16 m |
https://www.realtor.ca/real-estate/27650345/349-munnoch-boulevard-woodstock







