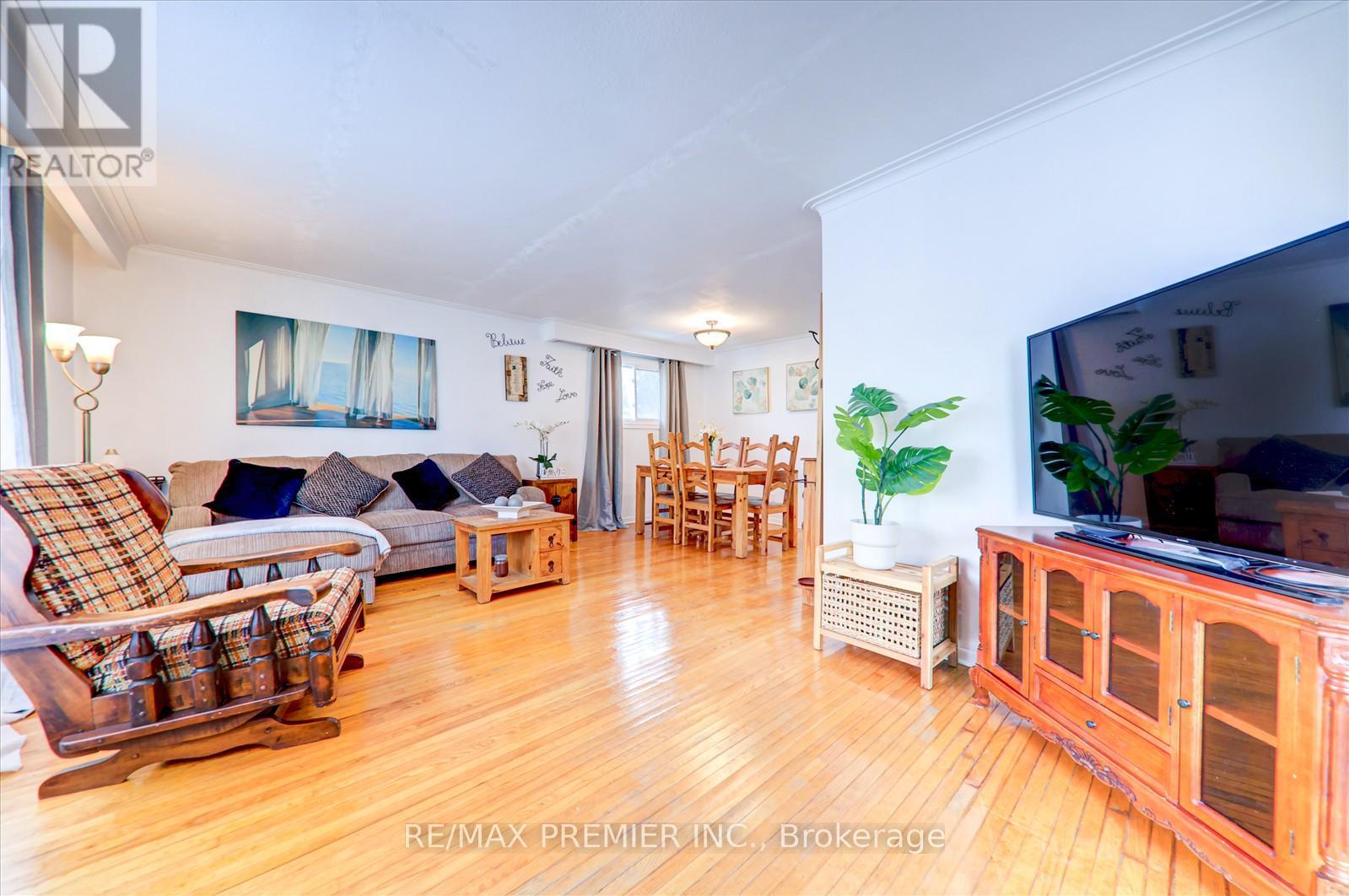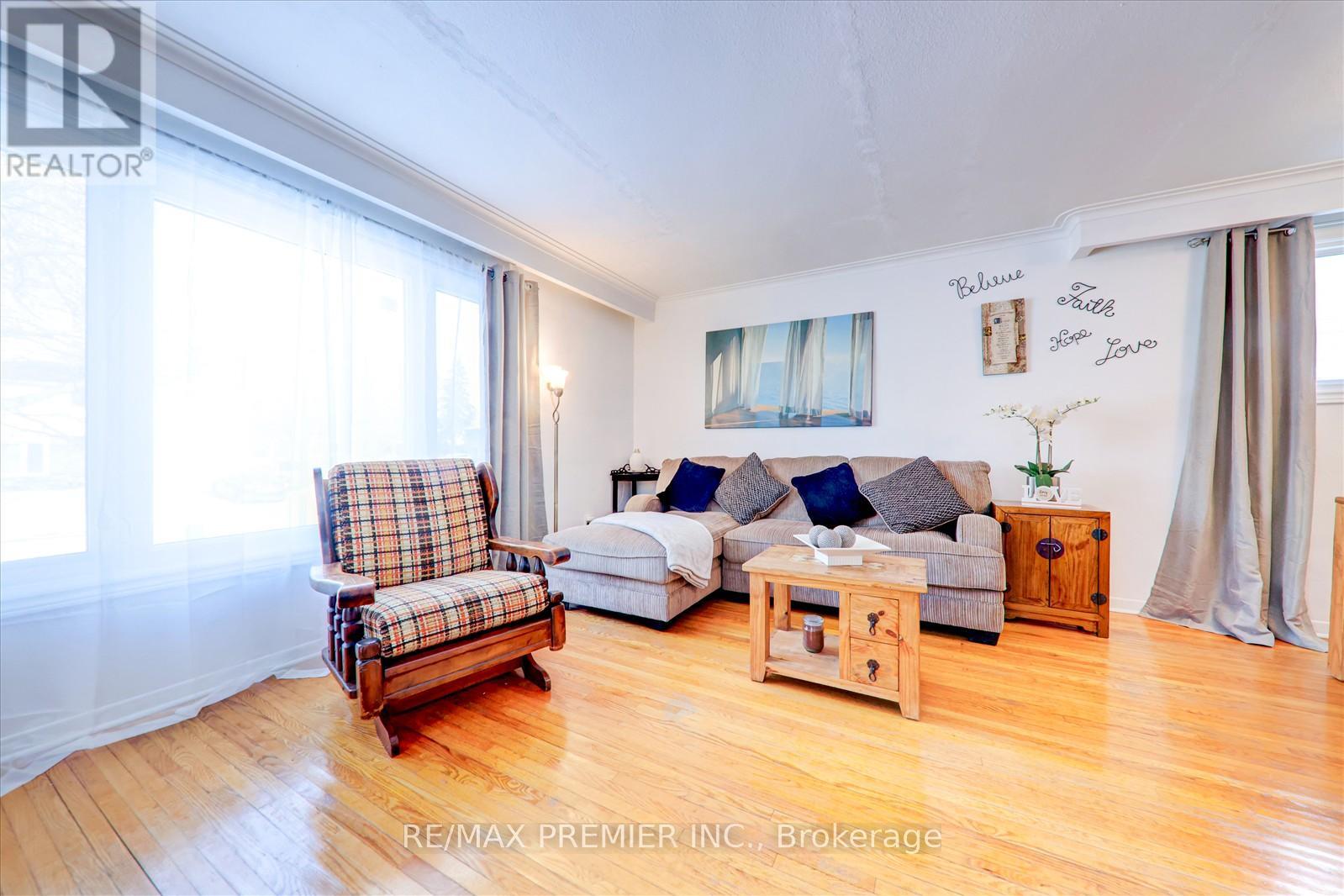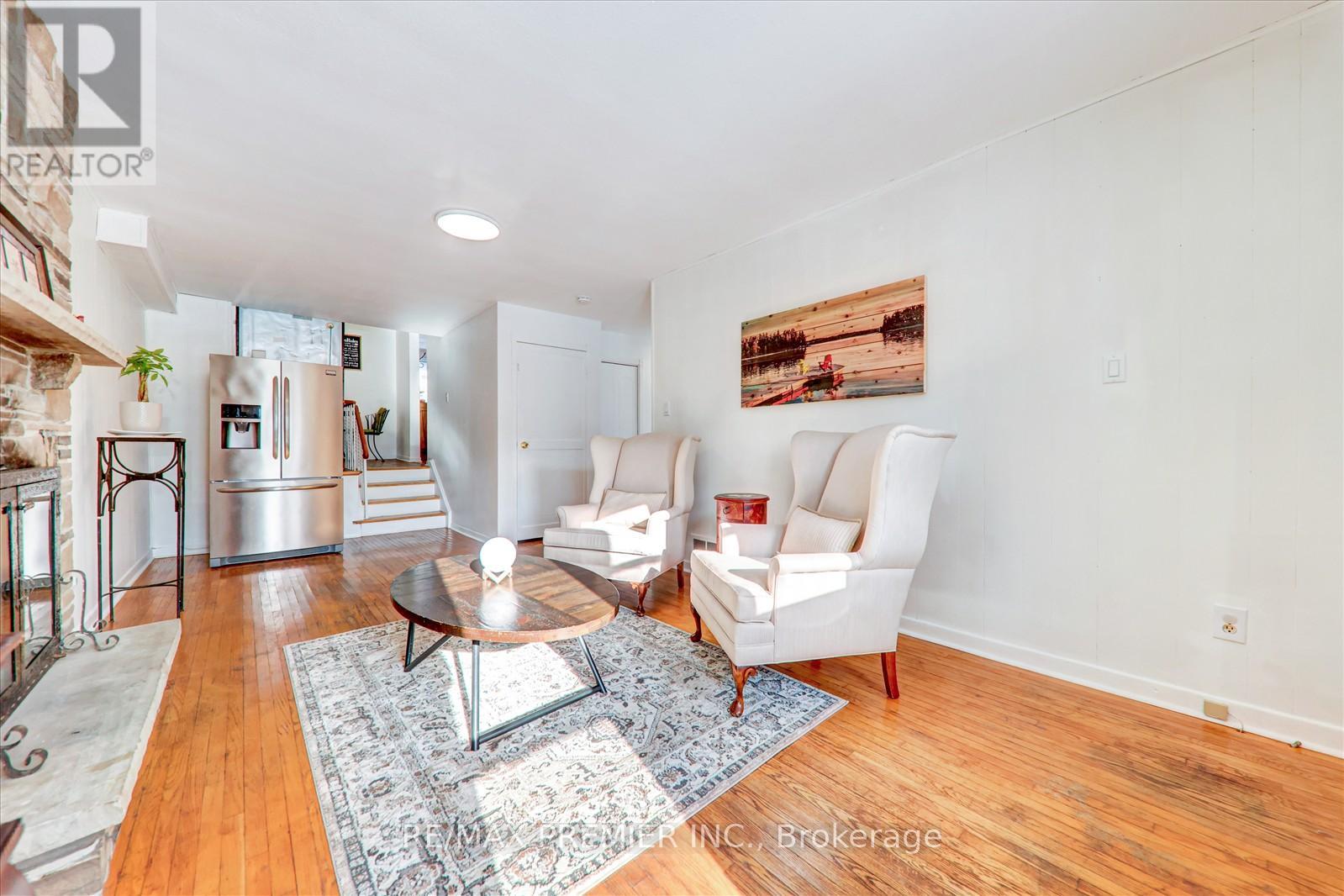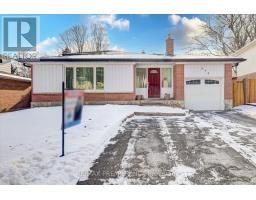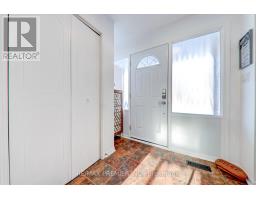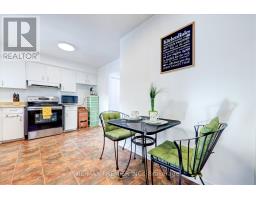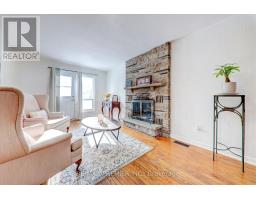4 Bedroom
2 Bathroom
Inground Pool
Central Air Conditioning
Forced Air
$979,900
Welcome to this charming and spacious 4-level backsplit detached in the central Newmarket. This home is perfectly situated on one of the largest lots in the area! This 4-bedroom, 1.5-bathroom home offers the perfect blend of comfort and convenience. The fresh paint make this home move-in ready. The inground swimming pool is perfect for relaxing and entertaining. This home truly has it all either for families or investment. Walking distance to school, parks, and all essential needs. **** EXTRAS **** All Electric Light Fixtures, All Window Coverings, Stove, (2x) Fridge, Central Air, Central Vac, Garage Door Opener, Pool Equipment, Gas Furnace, white Washer/Dryer, freezer (id:47351)
Property Details
|
MLS® Number
|
N11940536 |
|
Property Type
|
Single Family |
|
Community Name
|
Central Newmarket |
|
Parking Space Total
|
4 |
|
Pool Type
|
Inground Pool |
Building
|
Bathroom Total
|
2 |
|
Bedrooms Above Ground
|
4 |
|
Bedrooms Total
|
4 |
|
Basement Development
|
Unfinished |
|
Basement Type
|
N/a (unfinished) |
|
Construction Style Attachment
|
Detached |
|
Construction Style Split Level
|
Backsplit |
|
Cooling Type
|
Central Air Conditioning |
|
Exterior Finish
|
Aluminum Siding, Brick |
|
Flooring Type
|
Hardwood |
|
Foundation Type
|
Unknown |
|
Half Bath Total
|
1 |
|
Heating Fuel
|
Natural Gas |
|
Heating Type
|
Forced Air |
|
Type
|
House |
|
Utility Water
|
Municipal Water |
Parking
Land
|
Acreage
|
No |
|
Sewer
|
Sanitary Sewer |
|
Size Depth
|
135 Ft |
|
Size Frontage
|
47 Ft |
|
Size Irregular
|
47 X 135 Ft |
|
Size Total Text
|
47 X 135 Ft|under 1/2 Acre |
Rooms
| Level |
Type |
Length |
Width |
Dimensions |
|
Lower Level |
Family Room |
6 m |
3.3 m |
6 m x 3.3 m |
|
Lower Level |
Bedroom |
3.59 m |
2.91 m |
3.59 m x 2.91 m |
|
Main Level |
Living Room |
5.54 m |
3.3 m |
5.54 m x 3.3 m |
|
Main Level |
Dining Room |
3.62 m |
2.52 m |
3.62 m x 2.52 m |
|
Main Level |
Kitchen |
4.49 m |
2.74 m |
4.49 m x 2.74 m |
|
Upper Level |
Primary Bedroom |
3.77 m |
3.02 m |
3.77 m x 3.02 m |
|
Upper Level |
Bedroom 2 |
3.77 m |
2.74 m |
3.77 m x 2.74 m |
|
Upper Level |
Bedroom 3 |
3.17 m |
2.7 m |
3.17 m x 2.7 m |
https://www.realtor.ca/real-estate/27842392/348-dennie-avenue-newmarket-central-newmarket-central-newmarket





