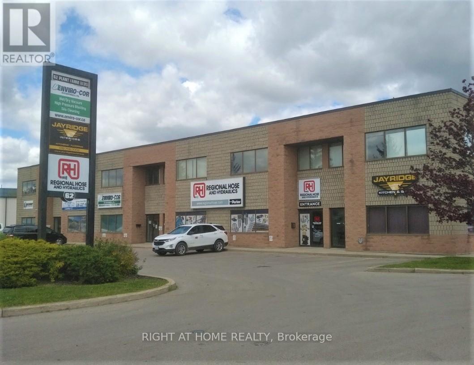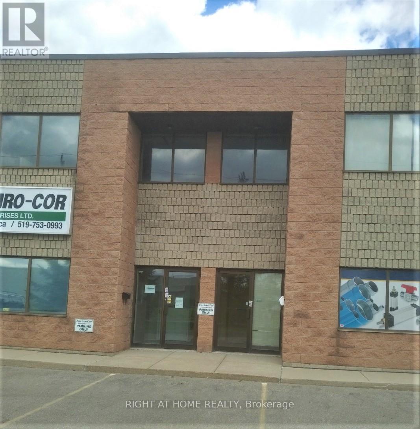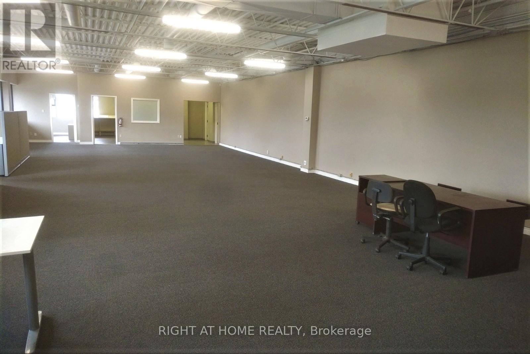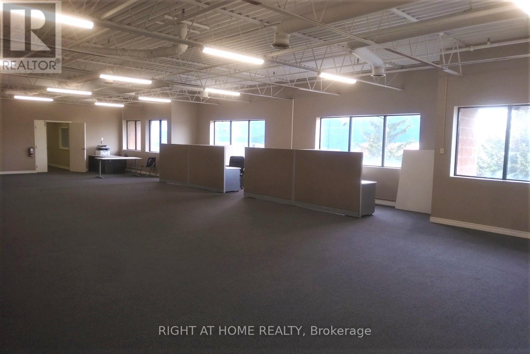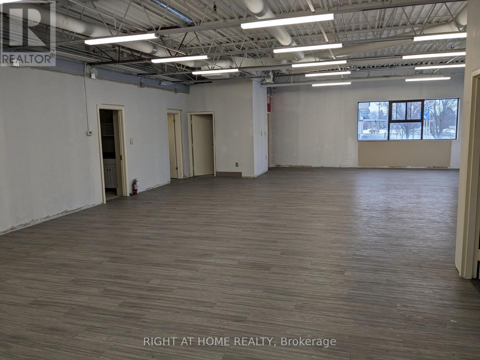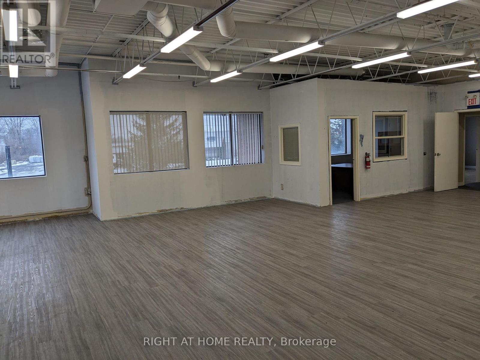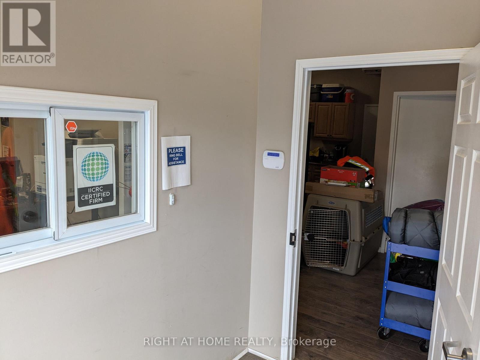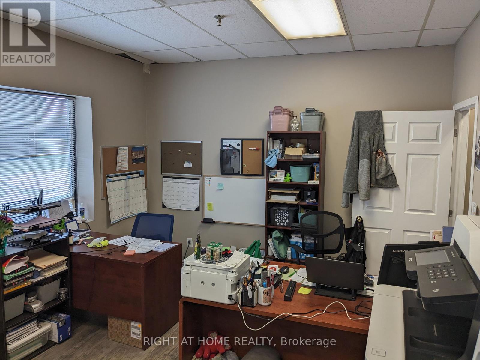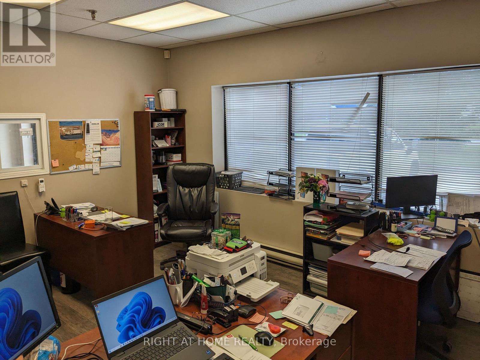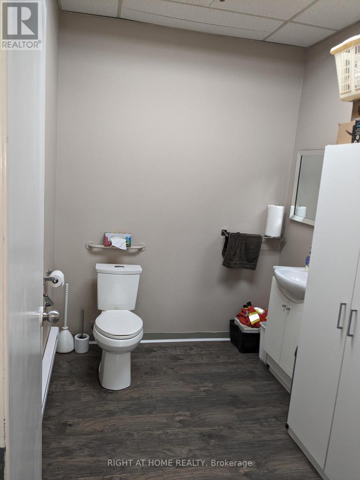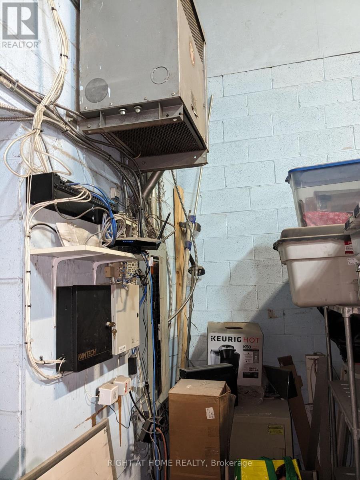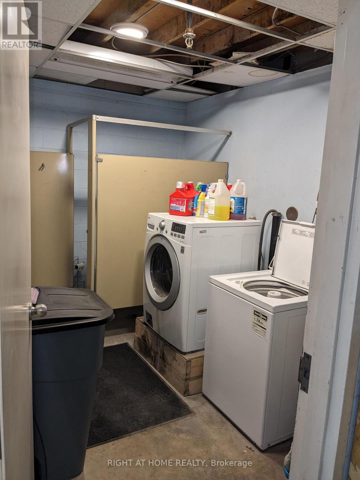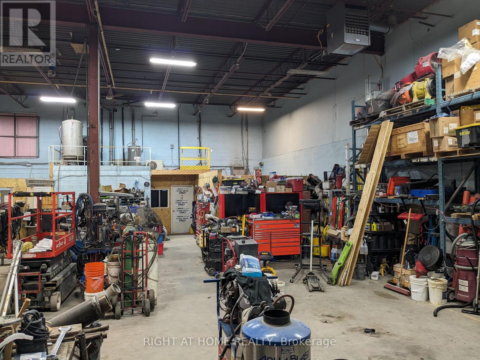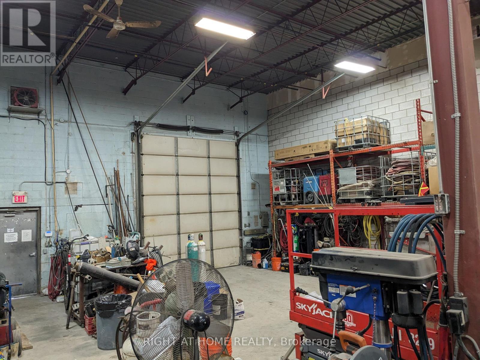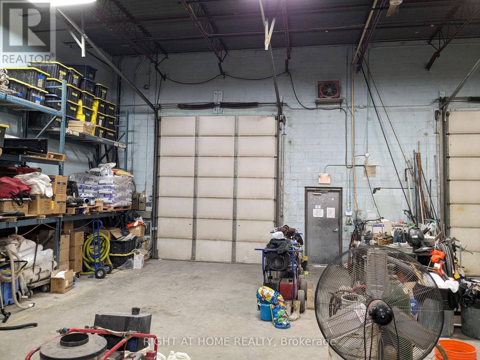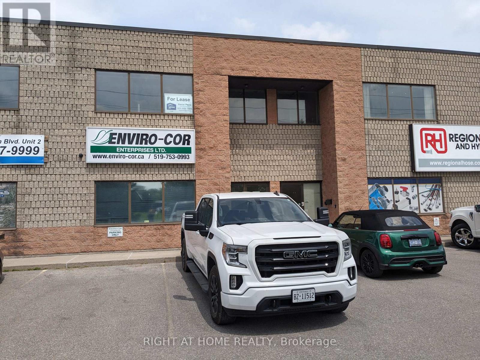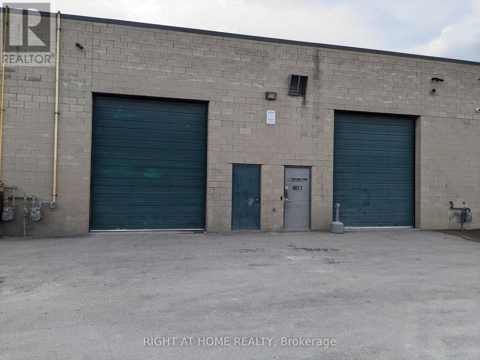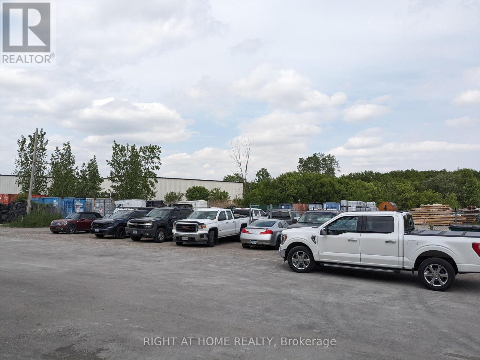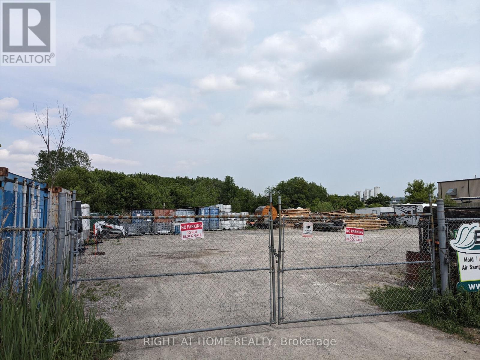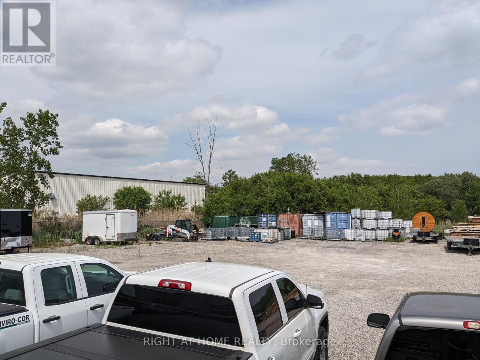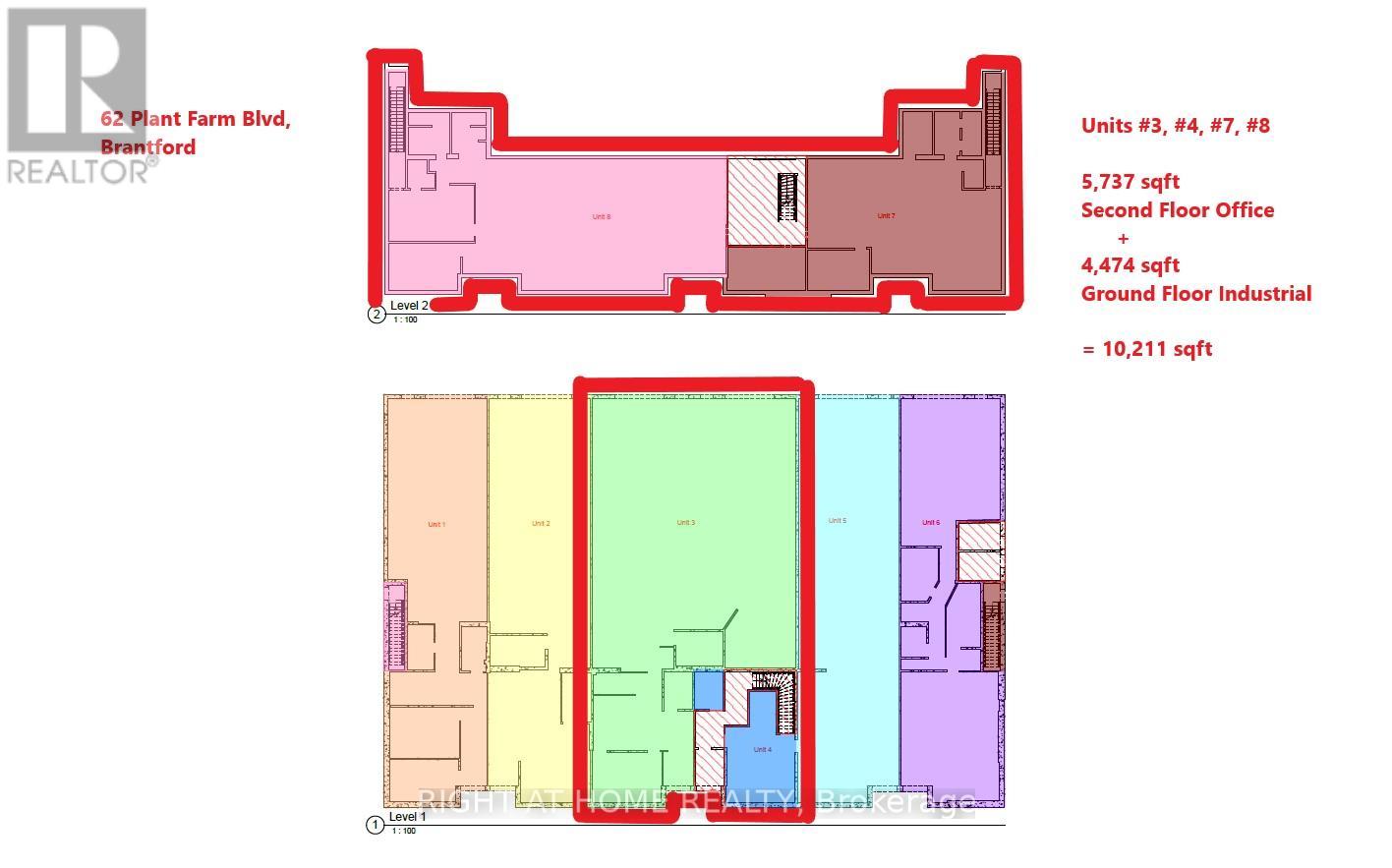10,211 ft2
Partially Air Conditioned
Forced Air
$16 / ft2
Prime Location - Convenient, Accessible and Close To Highway. Units #3,4,7,8 consist of 10,211 sqft of Industrial and Office space. M2-21 Zoning Allows For A Variety Of Industrial and Service Related Uses. Flexible Office, Storage, Shop, Or Warehouse Space. Currently 4,474 sqft of Ground Floor Industrial Warehouse/Office mix plus 5,737 sqft of Second Floor Office Space. Multiple Entrances, 16 ft Warehouse Ceilings, Multiple Washrooms, and 2 Large Grade Level Roll Up Shipping Doors. Up to 1 Acre of Rear Yard Outdoor Storage Available at an Additional Cost. **EXTRAS** TMI and Utilities to be Paid in Addition to Base Rent. 2024 TMI is $3.79 PSF. Tenants To Satisfy Themselves In Regards To Permitted Uses. (id:47351)
Business
|
Business Type
|
Industrial |
|
Business Sub Type
|
Warehouse |
Property Details
|
MLS® Number
|
X8469008 |
|
Property Type
|
Industrial |
|
Amenities Near By
|
Highway, Public Transit |
Building
|
Age
|
16 To 30 Years |
|
Cooling Type
|
Partially Air Conditioned |
|
Heating Fuel
|
Natural Gas |
|
Heating Type
|
Forced Air |
|
Size Interior
|
10,211 Ft2 |
|
Type
|
Warehouse |
|
Utility Water
|
Municipal Water |
Land
|
Acreage
|
No |
|
Land Amenities
|
Highway, Public Transit |
|
Size Depth
|
494 Ft |
|
Size Frontage
|
257 Ft |
|
Size Irregular
|
257 X 494 Ft |
|
Size Total Text
|
257 X 494 Ft |
|
Zoning Description
|
Industrial M2 - 21 |
https://www.realtor.ca/real-estate/27079416/3478-62-plant-farm-boulevard-brantford
