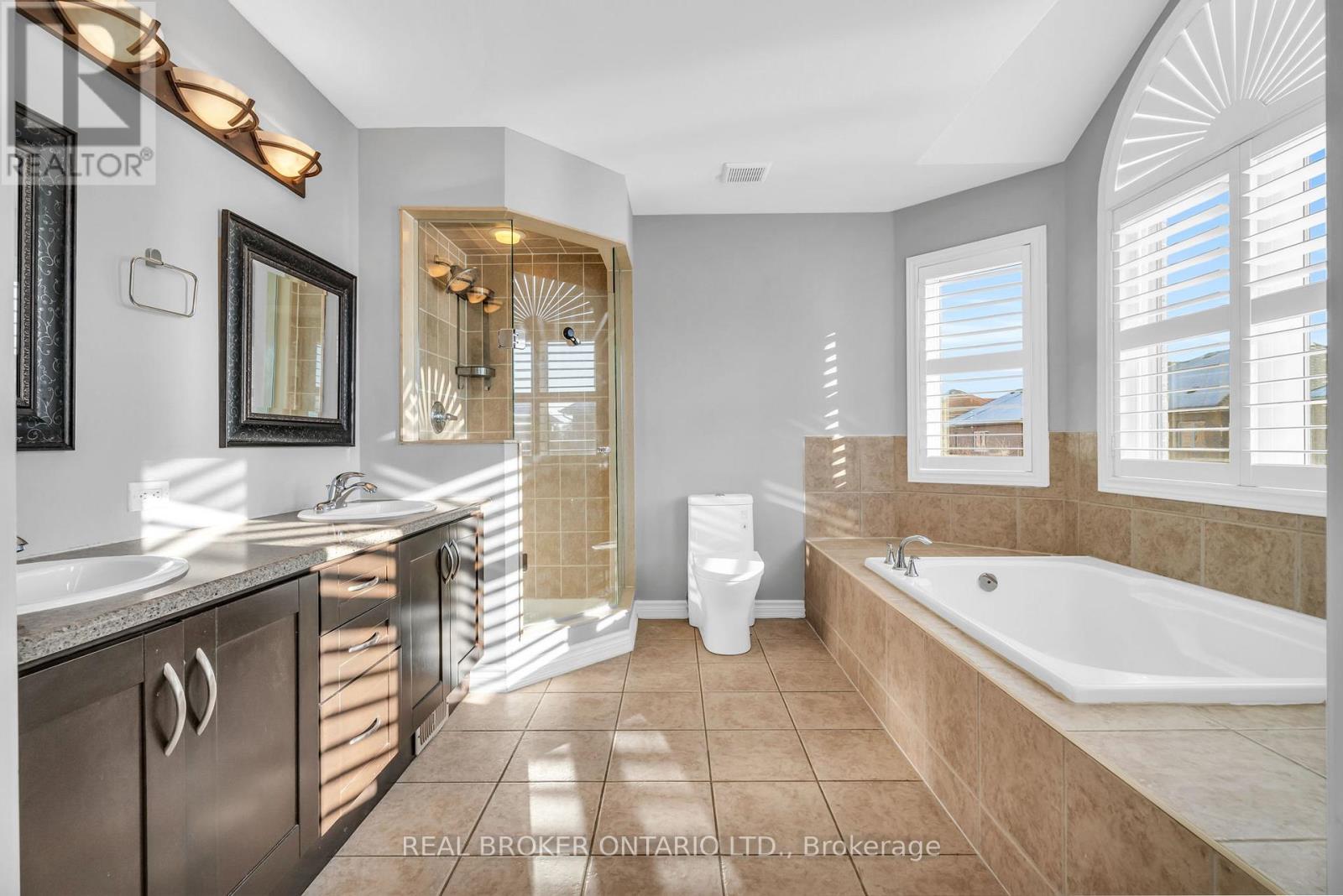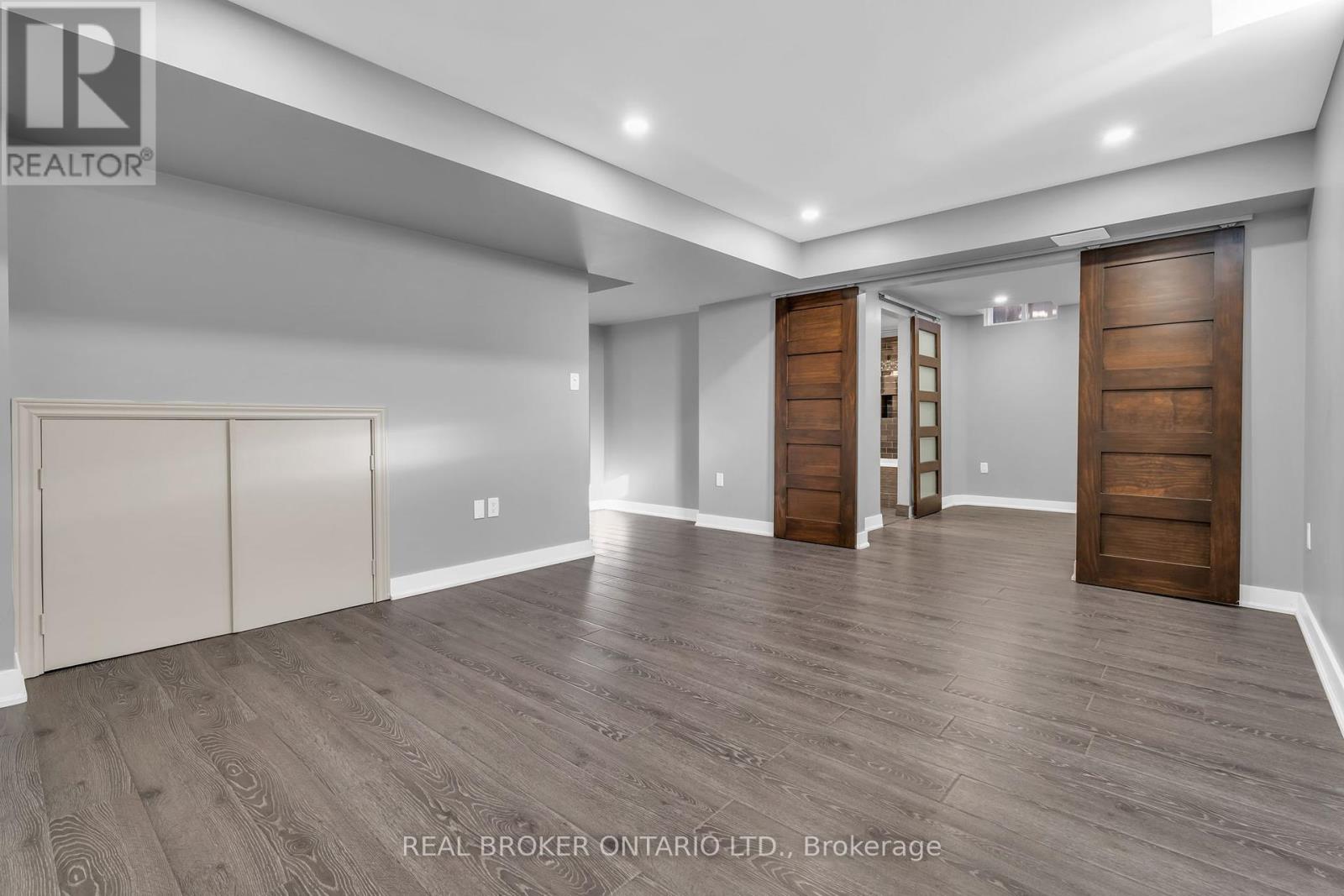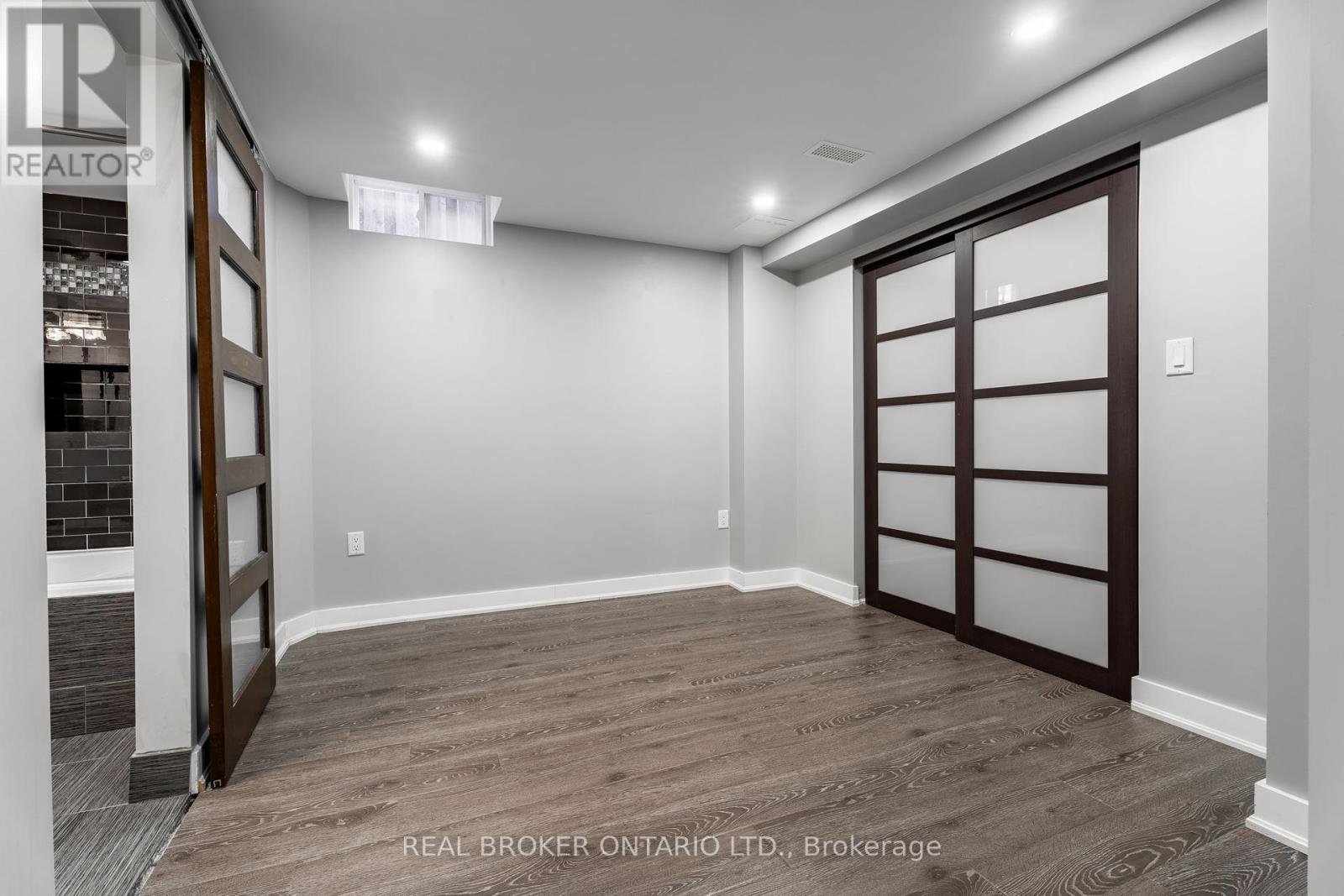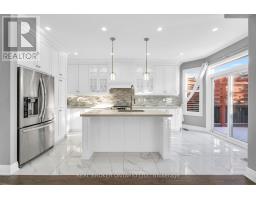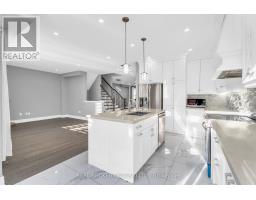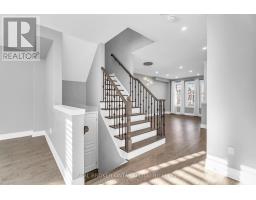3 Bedroom
4 Bathroom
Fireplace
Central Air Conditioning
Forced Air
$4,500 Monthly
Executive rental in Lakeshore Woods with pie-shaped lot. Finished lower level with 3+1 bedrooms/3+1 bathrooms. Highly desirable and prestigious family neighbourhood in sought-after South Oakville/Bronte West. Bright white gourmet kitchen with island, quartz counters, under-mount sinks, and backsplash. Kitchen overlooks cozy family room with gas fireplace, both rooms flooded with natural morning light. Custom closets in master suite; 5 pc spa with soaker tub, separate shower. Lower level includes a large movie/recreation room, 3rd full bath with heated floors, large laundry room, cold room and tons of storage. Prof landscaped, tumbled stone pathways front and side, perennial gardens with multi-level TREX decking with integrated lighting. Steps to fabulous parkland and forest trails; walk to fantastic lakefront/beach areas. Close to shopping, great amenities, major highways, and GO station. Few minutes to Bronte Harbour. (id:47351)
Property Details
|
MLS® Number
|
W11905783 |
|
Property Type
|
Single Family |
|
Community Name
|
1001 - BR Bronte |
|
ParkingSpaceTotal
|
2 |
Building
|
BathroomTotal
|
4 |
|
BedroomsAboveGround
|
3 |
|
BedroomsTotal
|
3 |
|
Amenities
|
Fireplace(s) |
|
Appliances
|
Garage Door Opener Remote(s), Dishwasher, Dryer, Garage Door Opener, Refrigerator, Stove, Washer, Window Coverings |
|
BasementDevelopment
|
Finished |
|
BasementType
|
N/a (finished) |
|
ConstructionStyleAttachment
|
Detached |
|
CoolingType
|
Central Air Conditioning |
|
ExteriorFinish
|
Stucco, Stone |
|
FireplacePresent
|
Yes |
|
FlooringType
|
Hardwood, Tile |
|
FoundationType
|
Poured Concrete |
|
HalfBathTotal
|
1 |
|
HeatingFuel
|
Natural Gas |
|
HeatingType
|
Forced Air |
|
StoriesTotal
|
2 |
|
Type
|
House |
|
UtilityWater
|
Municipal Water |
Parking
Land
|
Acreage
|
No |
|
Sewer
|
Sanitary Sewer |
|
SurfaceWater
|
Lake/pond |
Rooms
| Level |
Type |
Length |
Width |
Dimensions |
|
Second Level |
Bedroom |
4.04 m |
4.29 m |
4.04 m x 4.29 m |
|
Second Level |
Bedroom |
3.28 m |
3.05 m |
3.28 m x 3.05 m |
|
Second Level |
Primary Bedroom |
5 m |
3.89 m |
5 m x 3.89 m |
|
Ground Level |
Living Room |
4.27 m |
6.1 m |
4.27 m x 6.1 m |
|
Ground Level |
Dining Room |
4.27 m |
6.1 m |
4.27 m x 6.1 m |
|
Ground Level |
Family Room |
5 m |
3.84 m |
5 m x 3.84 m |
|
Ground Level |
Kitchen |
3.17 m |
2.9 m |
3.17 m x 2.9 m |
|
Ground Level |
Eating Area |
3.17 m |
2.74 m |
3.17 m x 2.74 m |
https://www.realtor.ca/real-estate/27763746/3459-whilabout-terrace-oakville-1001-br-bronte-1001-br-bronte















