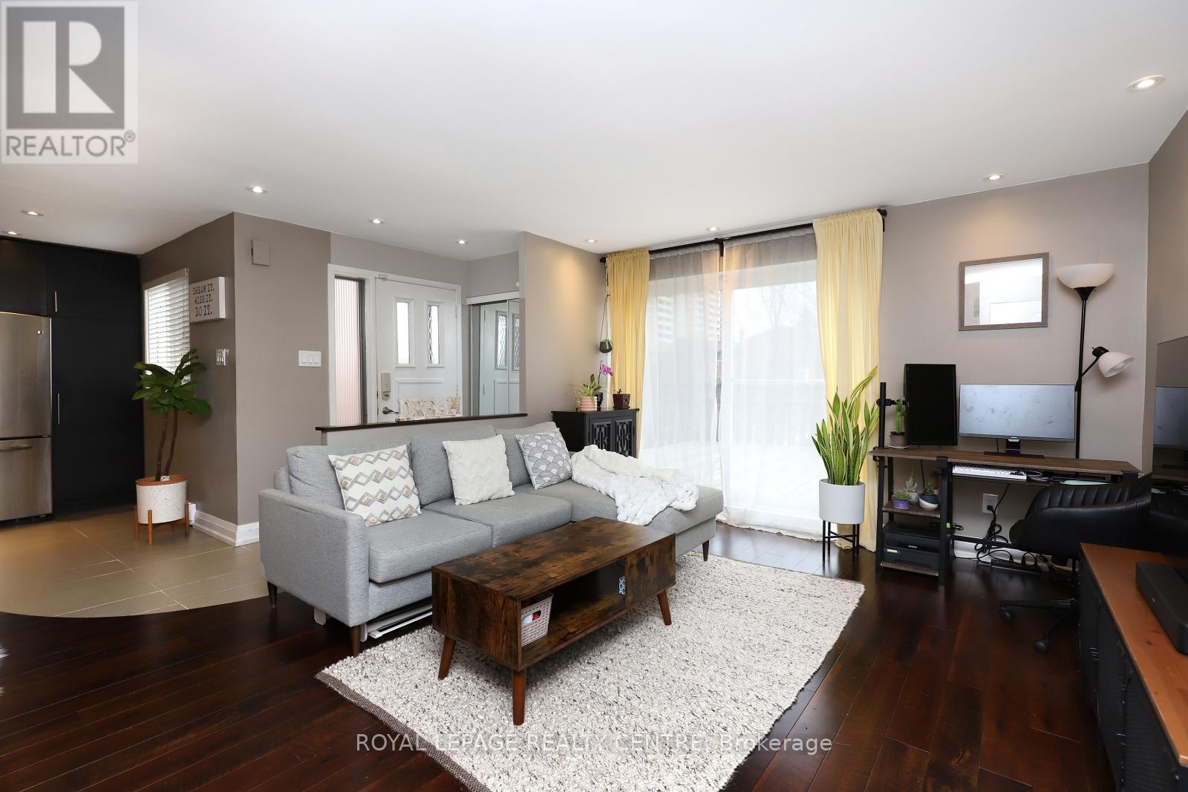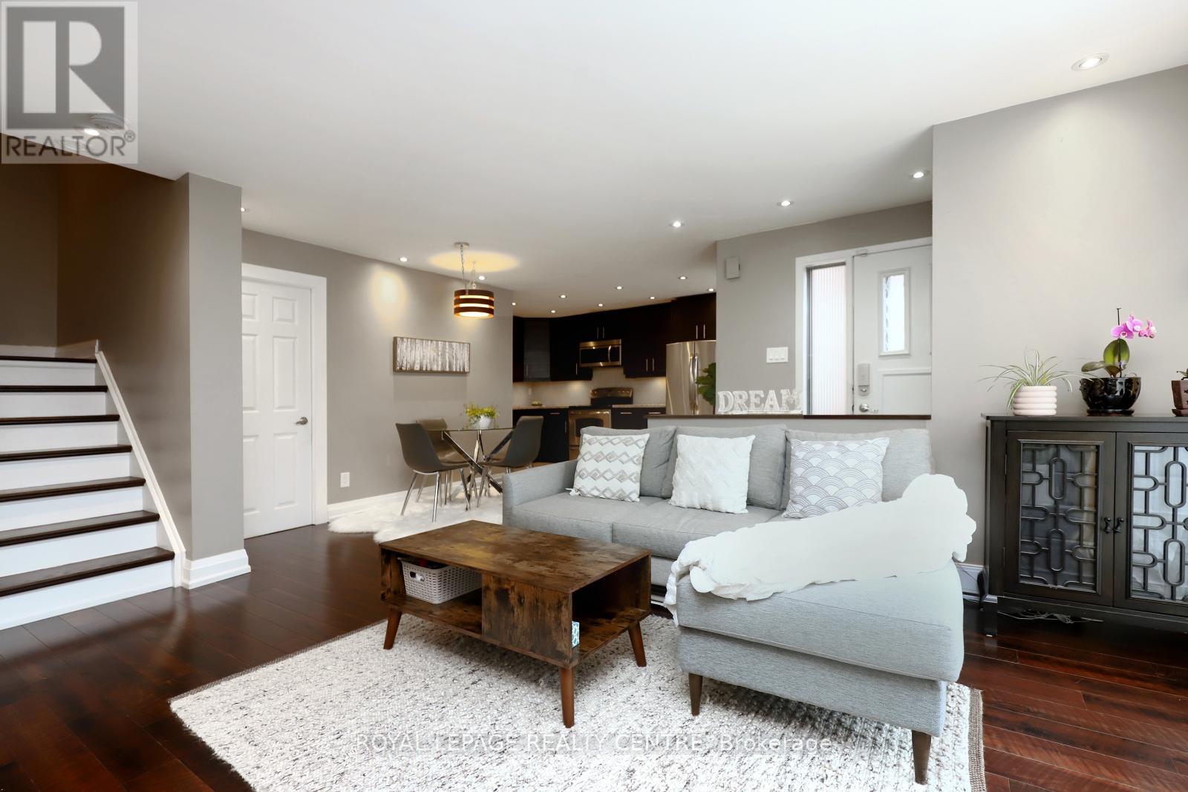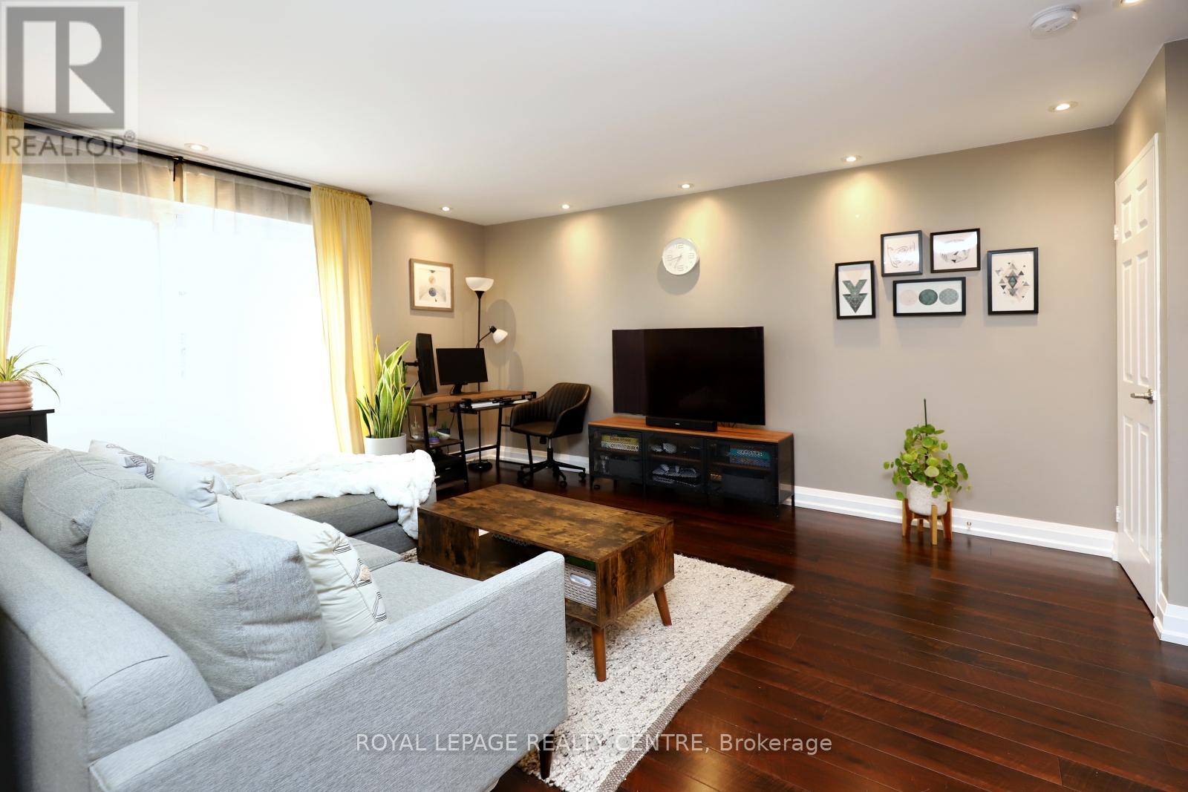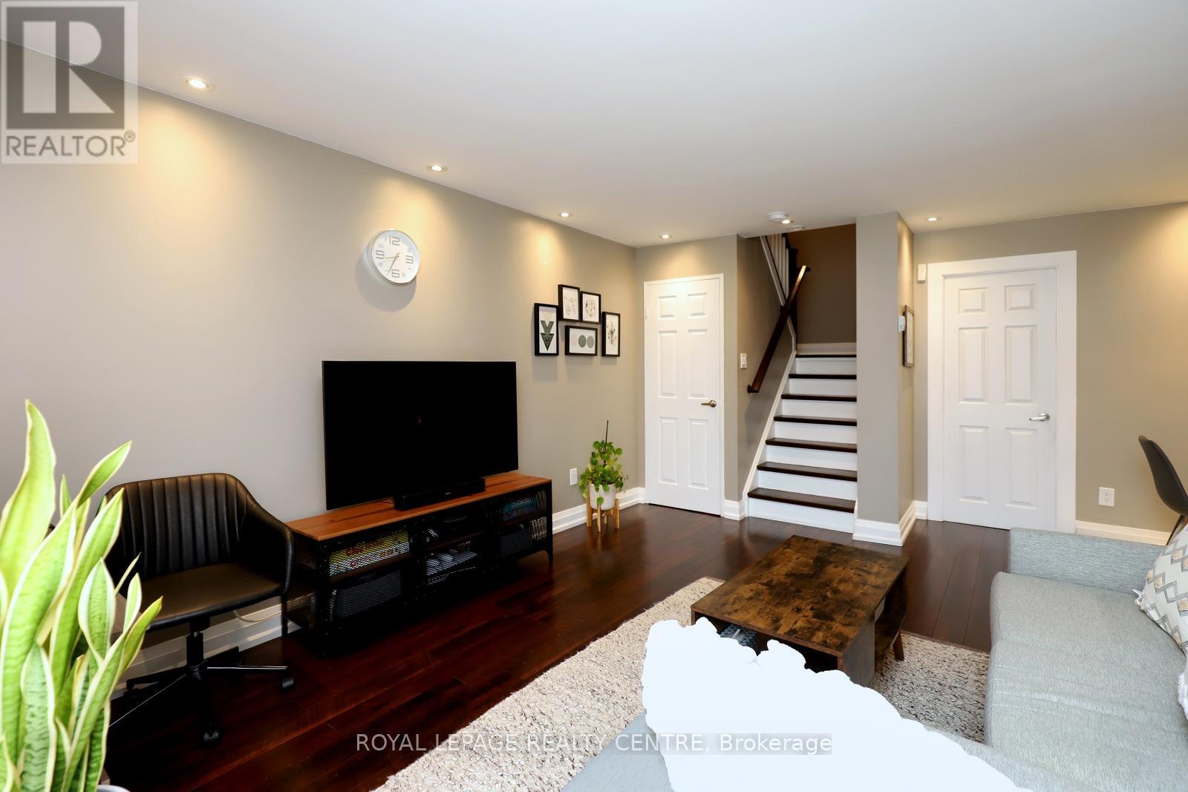345 - 3055 Tomken Road Mississauga, Ontario L4Y 3X9
$574,900Maintenance, Common Area Maintenance, Insurance, Cable TV, Water, Parking
$705.32 Monthly
Maintenance, Common Area Maintenance, Insurance, Cable TV, Water, Parking
$705.32 MonthlyStunning Ground Floor Stacked Town House In High Demand Applewood Heights! Renovated 3 Bdrm, 1 1/2 Bathroom Unit With The Highest Quality Of Craftsmanship. Open Concept Gourmet Kitchen With S/S Appliances, Granite Countertops, Custom Backsplash, Double Sink And Porcelain Floors. Hardwood Steps, Posts, And Engineered Hardwood Floors Through-Out, Pot Lights And Flat Ceilings. Spacious Bedrooms, Primary w/ Picture Window, And His Hers Closets. Entertainers Delight Open Concept Main Floor With Walkout To Deck And Yard. Second Parking Spot $40.00 Per Month Based On Availability From Condo Corporation. Must Be Seen! Excellent Location! Close To All Amenities: Steps To Schools, Parks, And Public Transportation. One Bus To Subway! Minutes To Costco Plaza, Go Terminal And Major Highways : 427, QEW, And 403. (id:47351)
Property Details
| MLS® Number | W12075009 |
| Property Type | Single Family |
| Community Name | Applewood |
| Community Features | Pet Restrictions |
| Equipment Type | Water Heater - Electric |
| Parking Space Total | 1 |
| Rental Equipment Type | Water Heater - Electric |
| Structure | Deck |
Building
| Bathroom Total | 2 |
| Bedrooms Above Ground | 3 |
| Bedrooms Total | 3 |
| Appliances | Blinds, Dishwasher, Dryer, Microwave, Stove, Washer, Refrigerator |
| Exterior Finish | Stucco |
| Flooring Type | Hardwood, Ceramic |
| Half Bath Total | 1 |
| Heating Fuel | Electric |
| Heating Type | Baseboard Heaters |
| Stories Total | 2 |
| Size Interior | 1,000 - 1,199 Ft2 |
| Type | Row / Townhouse |
Parking
| Underground | |
| Garage |
Land
| Acreage | No |
Rooms
| Level | Type | Length | Width | Dimensions |
|---|---|---|---|---|
| Second Level | Primary Bedroom | 3.77 m | 3.4 m | 3.77 m x 3.4 m |
| Second Level | Bedroom 2 | 3.7 m | 2.53 m | 3.7 m x 2.53 m |
| Second Level | Bedroom 3 | 3.7 m | 2.45 m | 3.7 m x 2.45 m |
| Main Level | Living Room | 4.65 m | 3.9 m | 4.65 m x 3.9 m |
| Main Level | Dining Room | 3.33 m | 2.7 m | 3.33 m x 2.7 m |
| Main Level | Kitchen | 4.45 m | 2.45 m | 4.45 m x 2.45 m |
| Main Level | Laundry Room | 1.6 m | 1.5 m | 1.6 m x 1.5 m |
https://www.realtor.ca/real-estate/28150267/345-3055-tomken-road-mississauga-applewood-applewood






















































