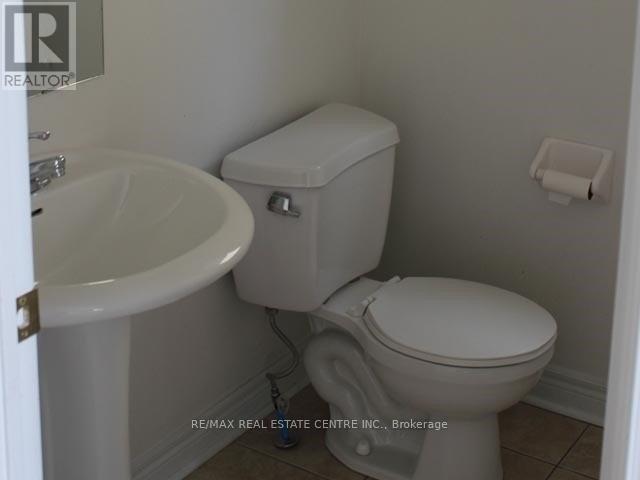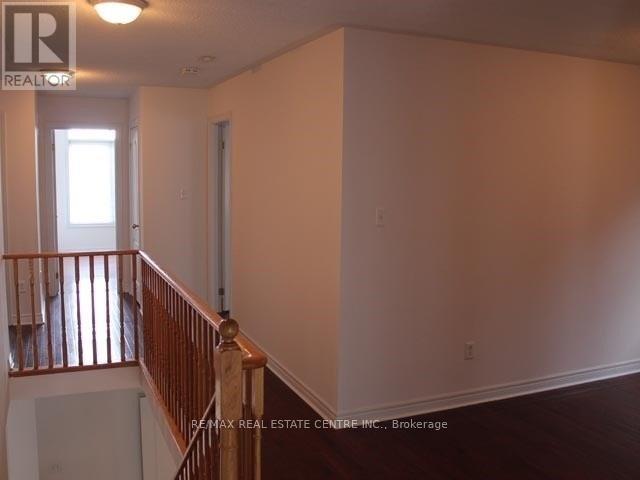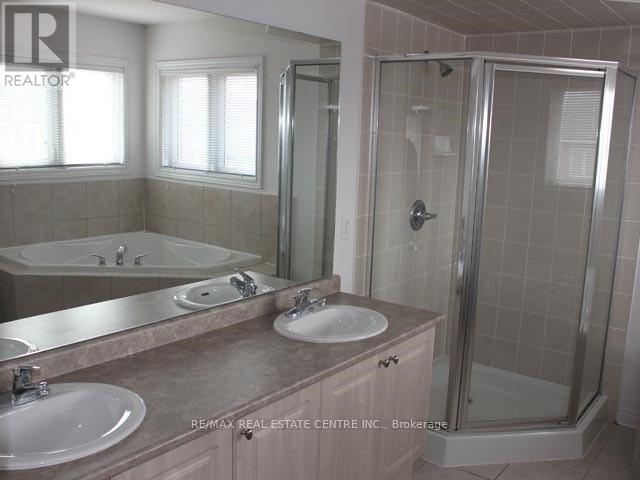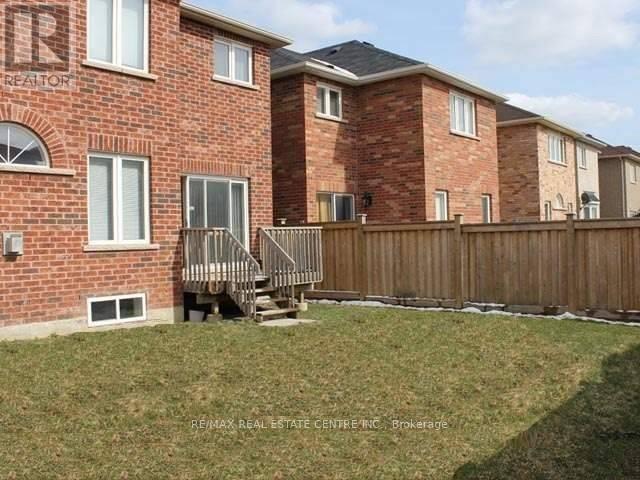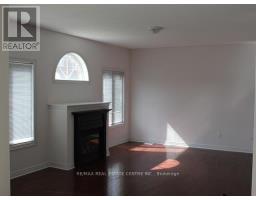4 Bedroom
4 Bathroom
Fireplace
Central Air Conditioning
Forced Air
$4,000 Monthly
Spaciuos 4 Bedroom Detached, 2 Storey Home Located In Prestigious Vellore Village Neighborhood. More Than 3850 Sq Ft Of Living Space(Including Basment) .Hardwood Throughout.Huge Family Sized Eat-In Kitchen With W/O To Backyard. 4 Good Sized Bedrooms With Den For An Office, Master Has Sitting Area,W/I Closet,4Pc Ensuite. Conveniently Located Close To Amenities, Schools, Shopping. (id:47351)
Property Details
|
MLS® Number
|
N11904423 |
|
Property Type
|
Single Family |
|
Community Name
|
Vellore Village |
|
Amenities Near By
|
Park |
|
Features
|
Carpet Free |
|
Parking Space Total
|
4 |
|
View Type
|
View |
Building
|
Bathroom Total
|
4 |
|
Bedrooms Above Ground
|
4 |
|
Bedrooms Total
|
4 |
|
Appliances
|
Dishwasher, Dryer, Refrigerator, Stove, Washer |
|
Basement Development
|
Finished |
|
Basement Type
|
N/a (finished) |
|
Construction Style Attachment
|
Detached |
|
Cooling Type
|
Central Air Conditioning |
|
Exterior Finish
|
Shingles, Stone |
|
Fireplace Present
|
Yes |
|
Flooring Type
|
Hardwood, Ceramic |
|
Foundation Type
|
Unknown |
|
Half Bath Total
|
1 |
|
Heating Fuel
|
Natural Gas |
|
Heating Type
|
Forced Air |
|
Stories Total
|
2 |
|
Type
|
House |
|
Utility Water
|
Municipal Water |
Parking
Land
|
Acreage
|
No |
|
Land Amenities
|
Park |
|
Sewer
|
Sanitary Sewer |
|
Size Depth
|
104 Ft ,11 In |
|
Size Frontage
|
39 Ft ,6 In |
|
Size Irregular
|
39.5 X 104.99 Ft |
|
Size Total Text
|
39.5 X 104.99 Ft|under 1/2 Acre |
Rooms
| Level |
Type |
Length |
Width |
Dimensions |
|
Second Level |
Primary Bedroom |
5.45 m |
3.45 m |
5.45 m x 3.45 m |
|
Second Level |
Bedroom 2 |
3.91 m |
4.11 m |
3.91 m x 4.11 m |
|
Second Level |
Bedroom 3 |
5.22 m |
3.51 m |
5.22 m x 3.51 m |
|
Second Level |
Bedroom 4 |
3.62 m |
6.21 m |
3.62 m x 6.21 m |
|
Main Level |
Living Room |
3.35 m |
6.52 m |
3.35 m x 6.52 m |
|
Main Level |
Dining Room |
3.35 m |
6.52 m |
3.35 m x 6.52 m |
|
Main Level |
Family Room |
6.25 m |
8.12 m |
6.25 m x 8.12 m |
|
Main Level |
Kitchen |
4.1 m |
3.52 m |
4.1 m x 3.52 m |
|
Main Level |
Eating Area |
4.11 m |
3.56 m |
4.11 m x 3.56 m |
https://www.realtor.ca/real-estate/27761125/344-vellore-park-avenue-vaughan-vellore-village-vellore-village


