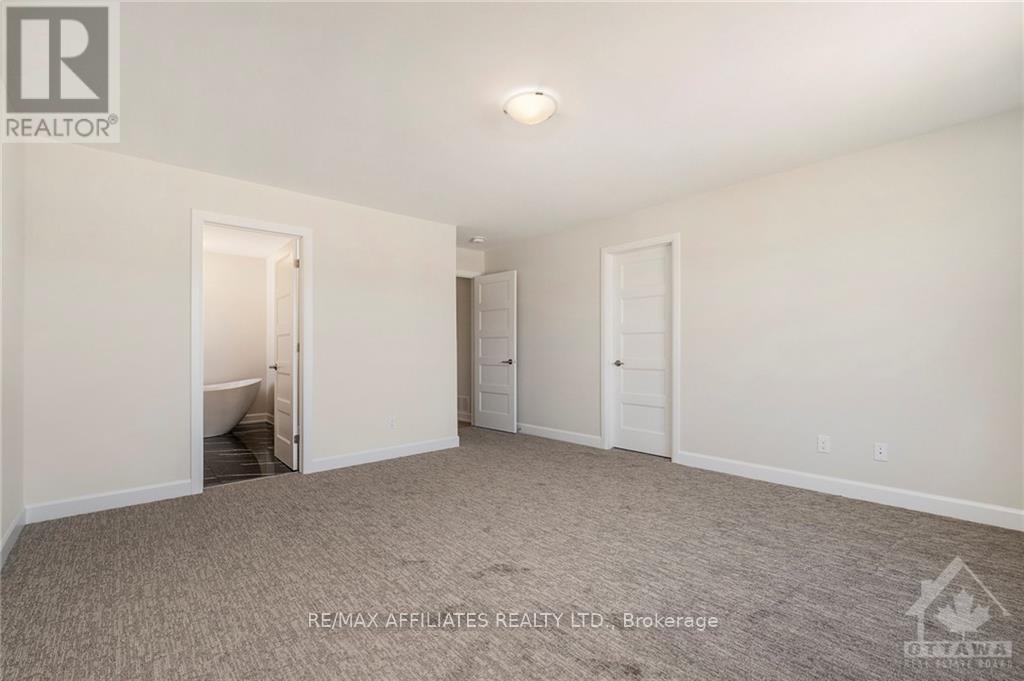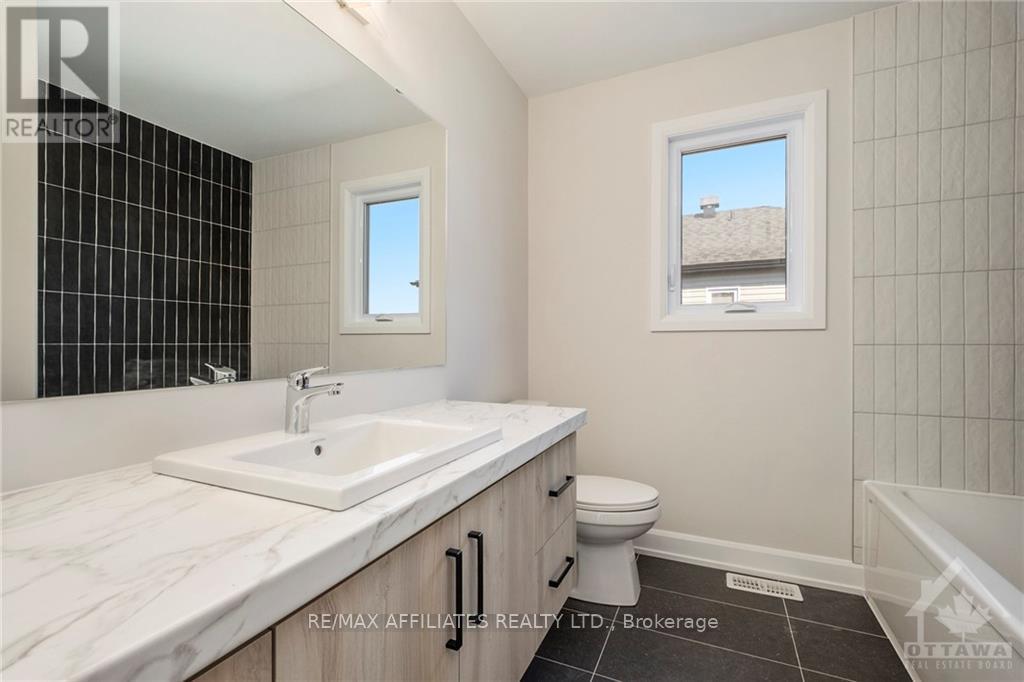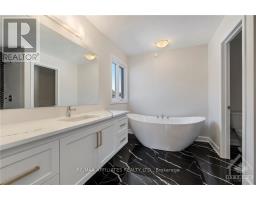4 Bedroom
3 Bathroom
Air Exchanger
Forced Air
$829,900
New 2024 single family home, Model Thunder is sure to impress! This home features a 3 car garage, large open concept kitchen with a large walk-in pantry and a main floor office. The dinning and family room boast a beautiful cozy gas fireplace. First floor laundry room includes a deep sink. Spacious master bedroom with a large walk-in closet, complimented with a 4piece Ensuite including a soaker tub and separate shower enclosure. All bedrooms are oversized. The basement is partially finished and awaits your final touches! House is ready for immediate occupancy. (id:47351)
Property Details
|
MLS® Number
|
X9515484 |
|
Property Type
|
Single Family |
|
Neigbourhood
|
Sunset Flats |
|
Community Name
|
603 - Russell Twp |
|
ParkingSpaceTotal
|
4 |
Building
|
BathroomTotal
|
3 |
|
BedroomsAboveGround
|
4 |
|
BedroomsTotal
|
4 |
|
Appliances
|
Hood Fan |
|
BasementDevelopment
|
Partially Finished |
|
BasementType
|
Full (partially Finished) |
|
ConstructionStyleAttachment
|
Detached |
|
CoolingType
|
Air Exchanger |
|
ExteriorFinish
|
Wood, Stone |
|
FoundationType
|
Concrete |
|
HalfBathTotal
|
1 |
|
HeatingFuel
|
Natural Gas |
|
HeatingType
|
Forced Air |
|
StoriesTotal
|
2 |
|
Type
|
House |
|
UtilityWater
|
Municipal Water |
Parking
|
Attached Garage
|
|
|
Inside Entry
|
|
Land
|
Acreage
|
No |
|
Sewer
|
Sanitary Sewer |
|
SizeDepth
|
109 Ft ,9 In |
|
SizeFrontage
|
49 Ft ,11 In |
|
SizeIrregular
|
49.97 X 109.81 Ft ; 0 |
|
SizeTotalText
|
49.97 X 109.81 Ft ; 0 |
|
ZoningDescription
|
Residential |
Rooms
| Level |
Type |
Length |
Width |
Dimensions |
|
Second Level |
Primary Bedroom |
4.29 m |
4.57 m |
4.29 m x 4.57 m |
|
Second Level |
Bedroom |
3.09 m |
3.04 m |
3.09 m x 3.04 m |
|
Second Level |
Bedroom |
3.83 m |
3.45 m |
3.83 m x 3.45 m |
|
Second Level |
Bedroom |
3.55 m |
3.37 m |
3.55 m x 3.37 m |
|
Main Level |
Kitchen |
3.17 m |
3.91 m |
3.17 m x 3.91 m |
|
Main Level |
Living Room |
3.65 m |
4.26 m |
3.65 m x 4.26 m |
|
Main Level |
Dining Room |
3.83 m |
3.04 m |
3.83 m x 3.04 m |
|
Main Level |
Office |
2.74 m |
2.18 m |
2.74 m x 2.18 m |
|
Other |
Other |
9.34 m |
6.7 m |
9.34 m x 6.7 m |
https://www.realtor.ca/real-estate/26618851/344-moonlight-drive-russell-603-russell-twp






























