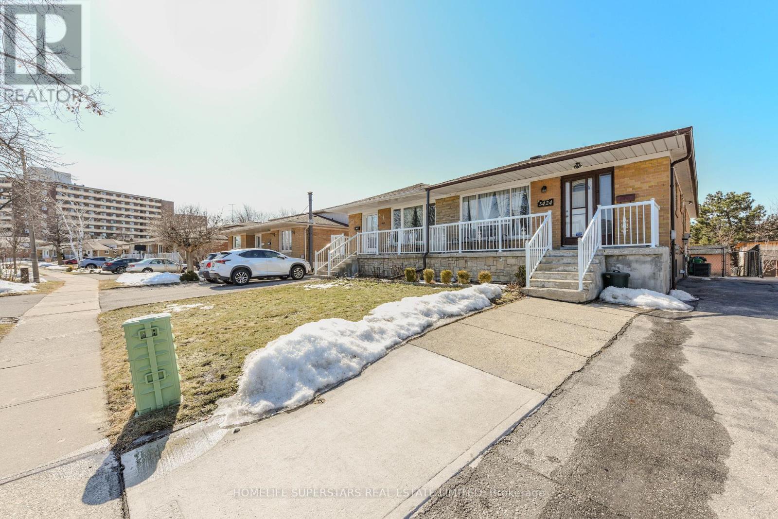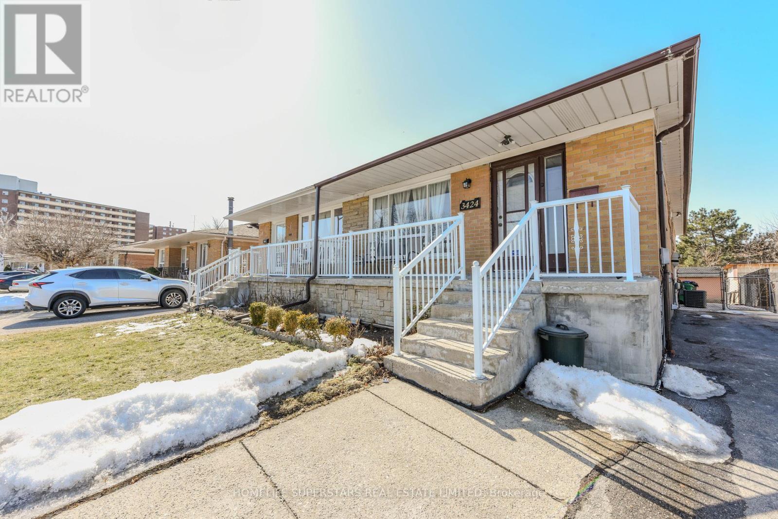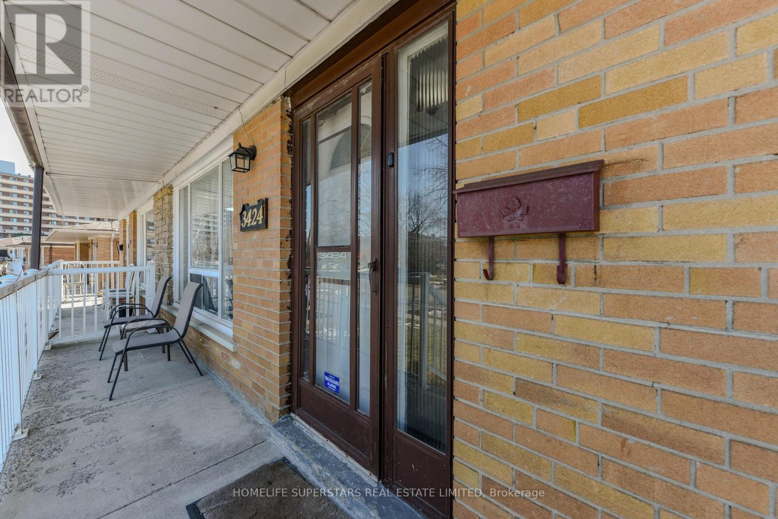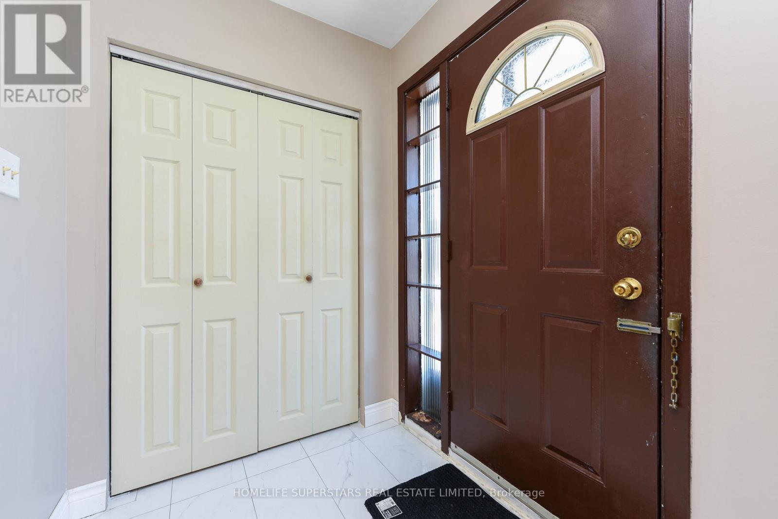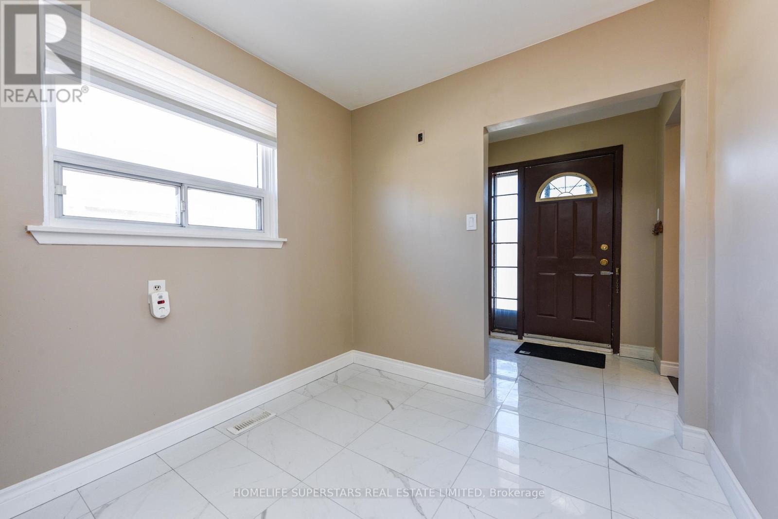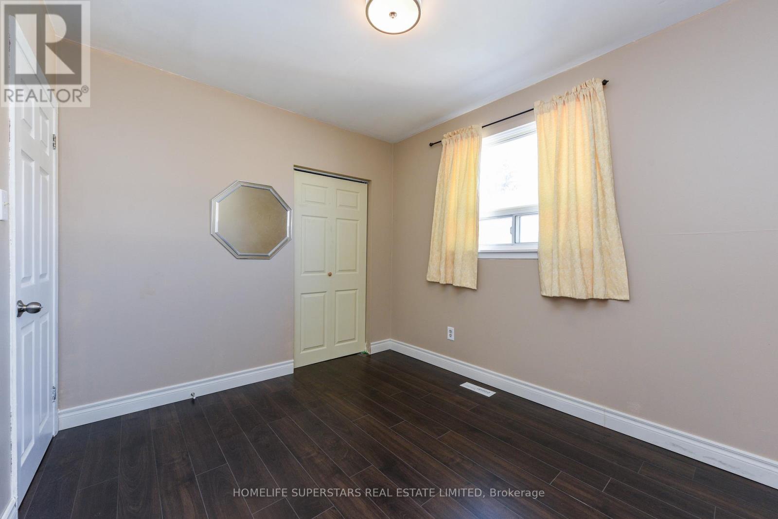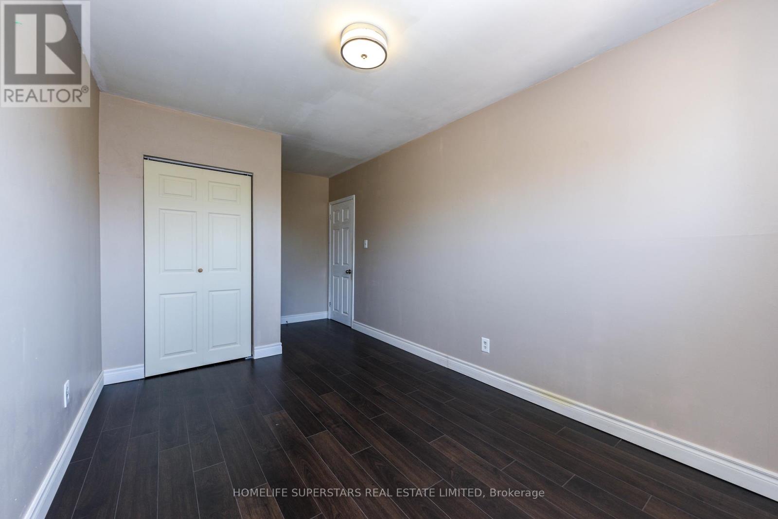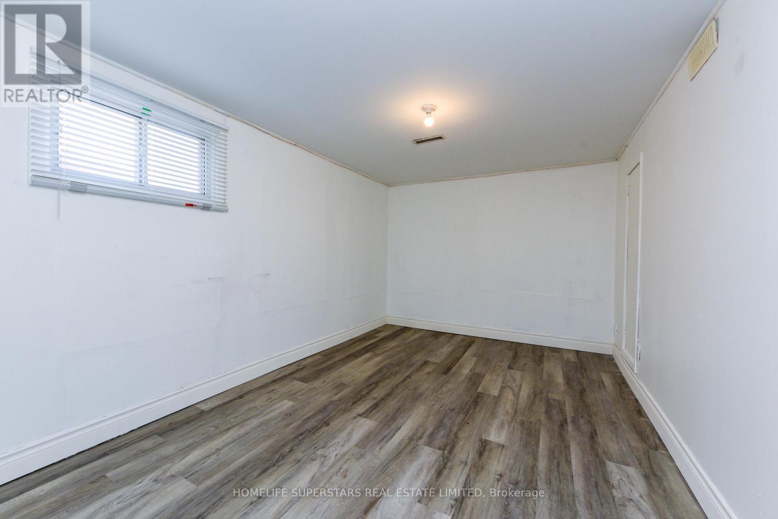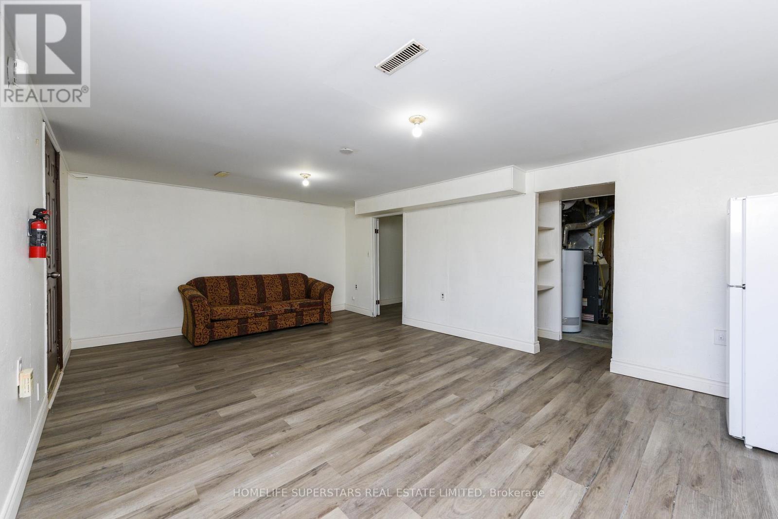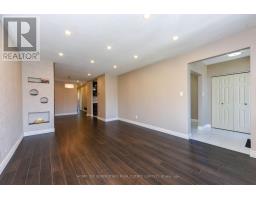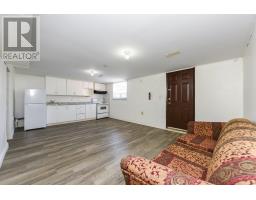6 Bedroom
3 Bathroom
Bungalow
Central Air Conditioning
Forced Air
$949,900
Great opportunity for First time Home Buyers.3 Bedrooms Semi-Detached with 2 finished Basements( 2 and 1 bedrooms),Both with separate entrance. Ravine lot . Laminate flooring throughout main floor (living room, dining room, all 3 bedrooms and closet) with new baseboards.Large custom linen closet in hallway.Fully renovated kitchen (full size custom cabinets, large format ceramic tiles, quartz countertop, tiled backsplash, new dishwasher/fridge/rangehood).Fully renovated washroom on main.Roof Installed in November 2018Architectural shingles with underlayment, ice/water shield, roof vents.Warranty for material and labour (valid till November 2033).2 rental basements.Walking Distance To Schools, Places Of Worship, Doctors/Dentists, Shopping Centres, TTC/Mississauga Trans. GoStation, Short Drive To Airport/Humber College/Woodbine Race Track & Casino And More. Hwy407/ 427 and 401.The Seller/Agent Does Not Warrant The Basement's Retrofit Status. (id:47351)
Property Details
|
MLS® Number
|
W12018228 |
|
Property Type
|
Single Family |
|
Community Name
|
Malton |
|
Parking Space Total
|
5 |
Building
|
Bathroom Total
|
3 |
|
Bedrooms Above Ground
|
3 |
|
Bedrooms Below Ground
|
3 |
|
Bedrooms Total
|
6 |
|
Appliances
|
Water Heater, Dishwasher, Dryer, Stove, Two Washers, Window Coverings, Refrigerator |
|
Architectural Style
|
Bungalow |
|
Basement Features
|
Apartment In Basement, Separate Entrance |
|
Basement Type
|
N/a |
|
Construction Style Attachment
|
Semi-detached |
|
Cooling Type
|
Central Air Conditioning |
|
Exterior Finish
|
Brick |
|
Flooring Type
|
Porcelain Tile, Laminate |
|
Heating Fuel
|
Natural Gas |
|
Heating Type
|
Forced Air |
|
Stories Total
|
1 |
|
Type
|
House |
|
Utility Water
|
Municipal Water |
Parking
Land
|
Acreage
|
No |
|
Sewer
|
Sanitary Sewer |
|
Size Depth
|
137 Ft ,11 In |
|
Size Frontage
|
30 Ft |
|
Size Irregular
|
30 X 137.95 Ft |
|
Size Total Text
|
30 X 137.95 Ft |
|
Zoning Description
|
Res |
Rooms
| Level |
Type |
Length |
Width |
Dimensions |
|
Basement |
Kitchen |
|
|
Measurements not available |
|
Basement |
Bedroom |
|
|
Measurements not available |
|
Basement |
Kitchen |
|
|
Measurements not available |
|
Basement |
Bedroom |
|
|
Measurements not available |
|
Basement |
Bedroom |
|
|
Measurements not available |
|
Ground Level |
Kitchen |
6.4 m |
2.51 m |
6.4 m x 2.51 m |
|
Ground Level |
Dining Room |
3.96 m |
2.9 m |
3.96 m x 2.9 m |
|
Ground Level |
Living Room |
5.18 m |
3.66 m |
5.18 m x 3.66 m |
|
Ground Level |
Primary Bedroom |
4.34 m |
3.43 m |
4.34 m x 3.43 m |
|
Ground Level |
Bedroom 2 |
3.95 m |
3.12 m |
3.95 m x 3.12 m |
|
Ground Level |
Bedroom 3 |
3.8 m |
3.12 m |
3.8 m x 3.12 m |
https://www.realtor.ca/real-estate/28021968/3424-laddie-crescent-mississauga-malton-malton
