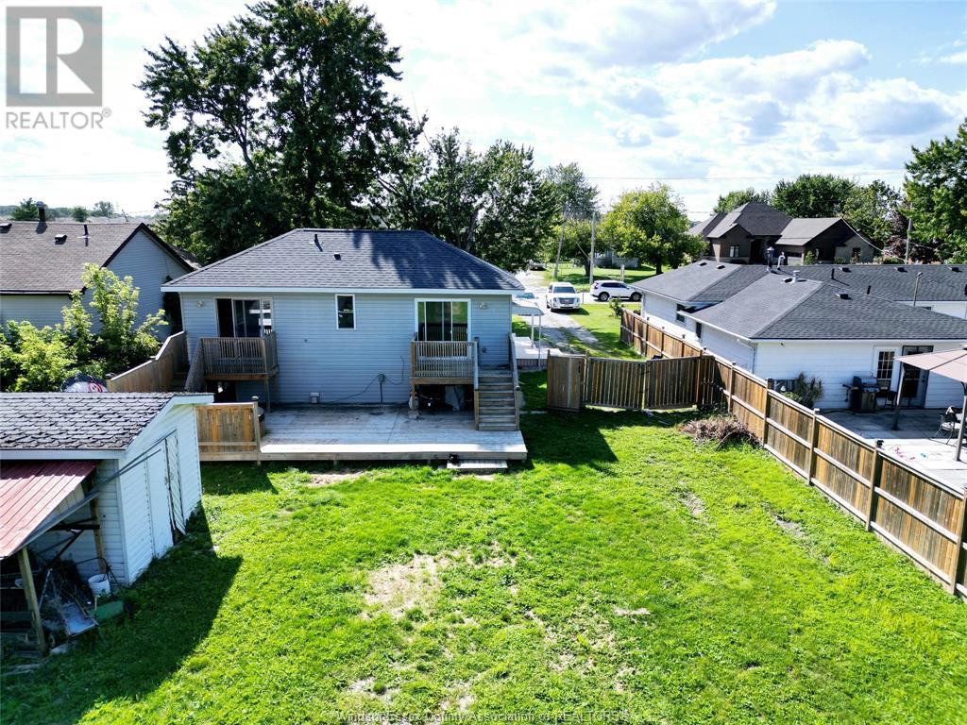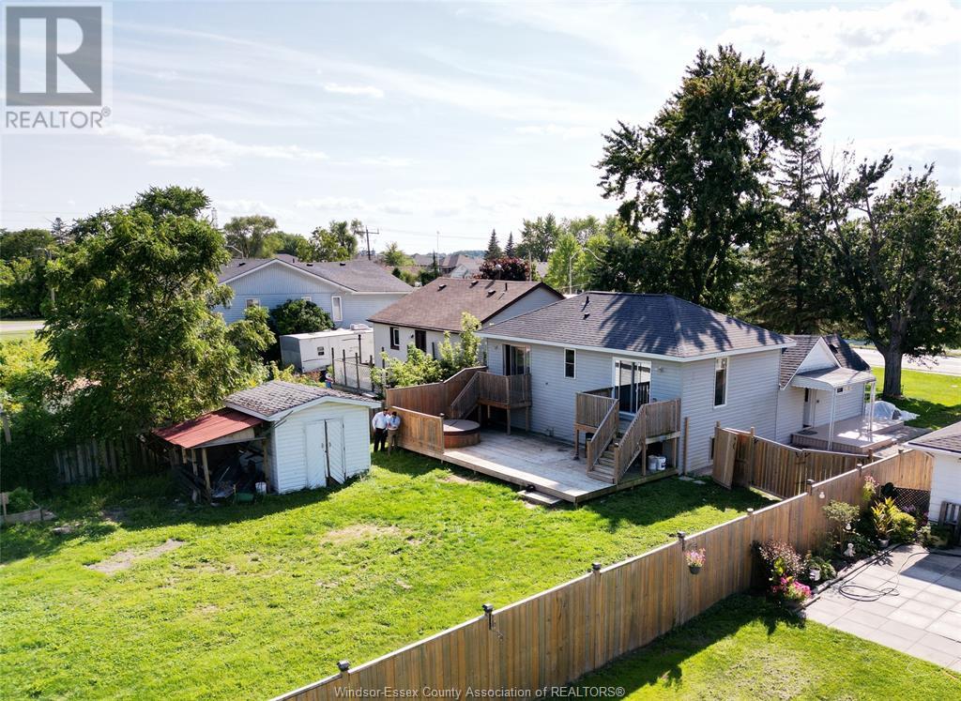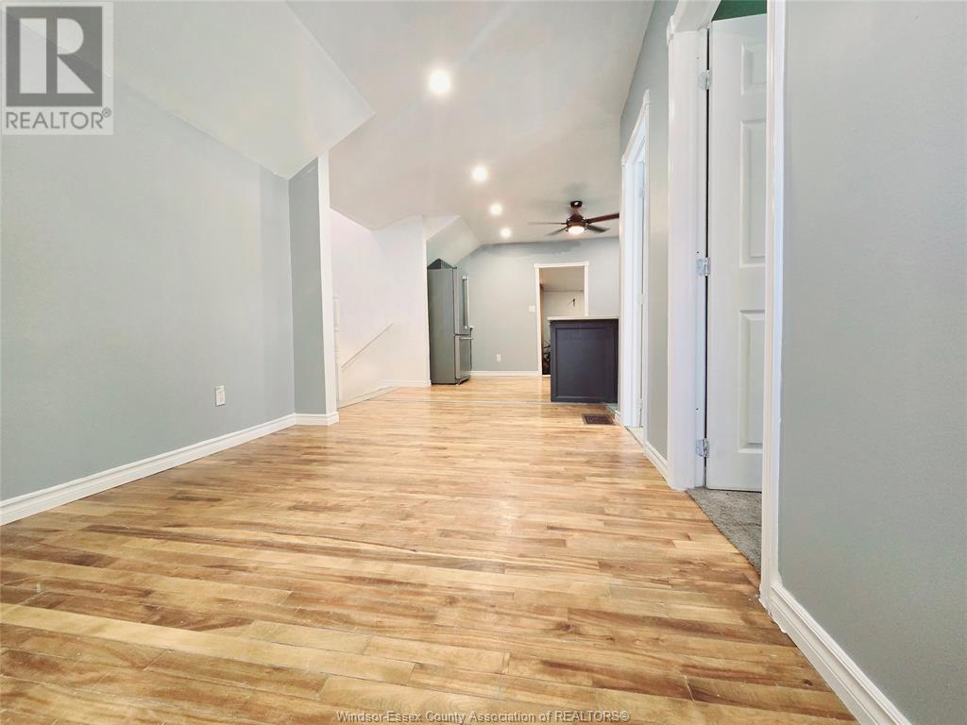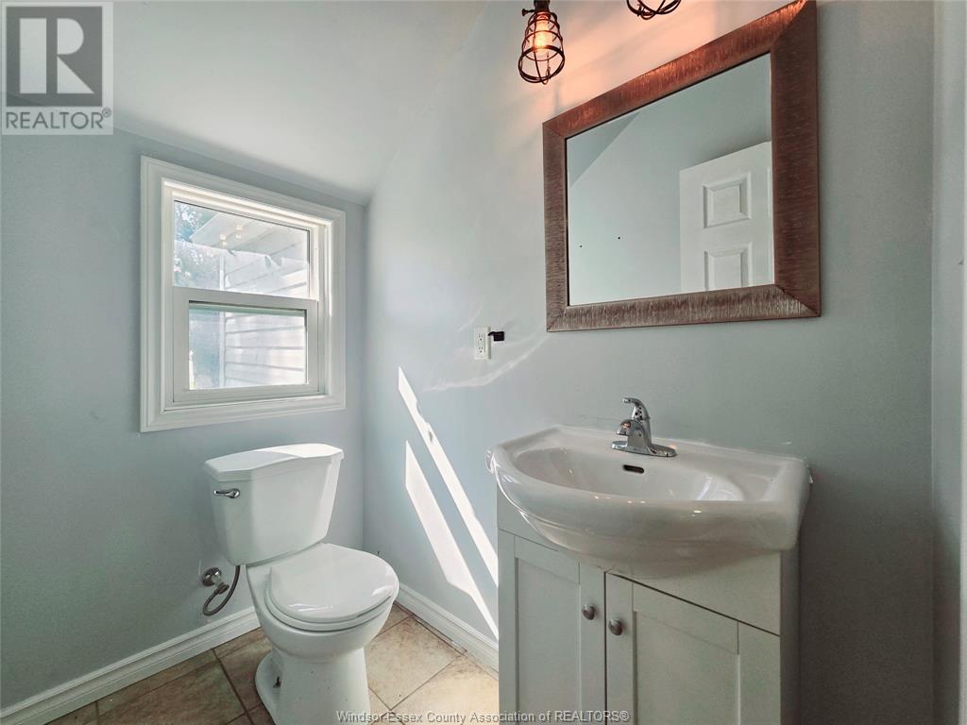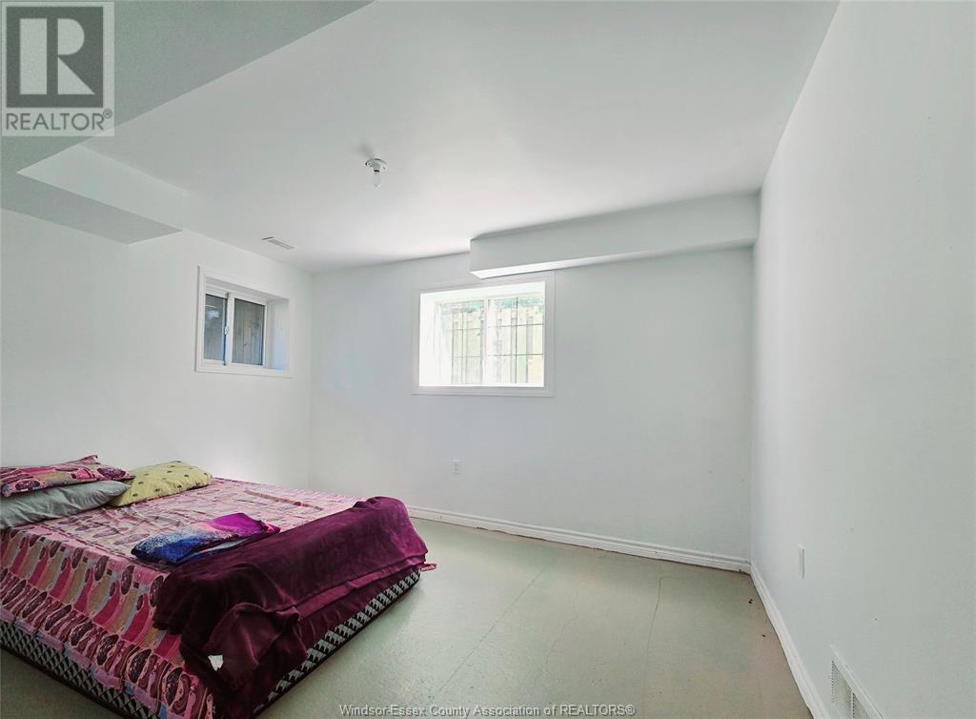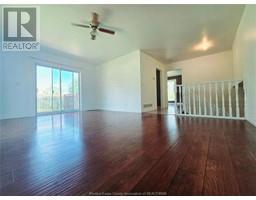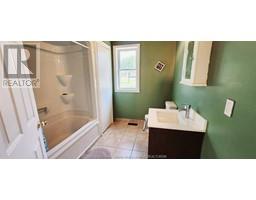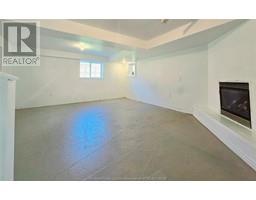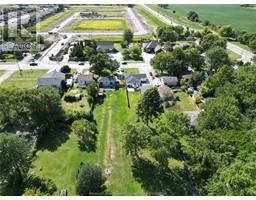3 Bedroom
2 Bathroom
1418 sqft
3 Level, Bi-Level, Ranch
Fireplace
Central Air Conditioning
Forced Air, Furnace
$499,900
RARE OPPORTUNITY LOT SUITABLE FOR CUSTOM BUILD. THIS LOT COMES WITH REASONABLY RENOVATED 3 BED 1.5 BATH BACKSPLIT RANCH,NEWER KITCHEN, SITTING ON A MASSIVE 61.75 FT X 356 FT DEEP LOT. PROPERTY IS SITUATED AT PRIME LOCATION FACING FAMOUS RENAUD LINE , WALKING TO SHOPPING, WALK IN CLINICS, RESTAURANTS, ST. ANNE'S HIGH CATHOLIC SCHOOL, LAKESHORE DISCOVERY PUBLIC SCHOOL AND ATLAS TUBE RECREATION CENTRE. THIS HOUSE IS SURROUNDED BY ALL NEW DEVELOPMENT IN THE AREA. (id:47351)
Property Details
| MLS® Number | 24019351 |
| Property Type | Single Family |
| Features | Gravel Driveway |
Building
| BathroomTotal | 2 |
| BedroomsAboveGround | 2 |
| BedroomsBelowGround | 1 |
| BedroomsTotal | 3 |
| Appliances | Dishwasher, Dryer, Refrigerator, Stove, Washer |
| ArchitecturalStyle | 3 Level, Bi-level, Ranch |
| ConstructionStyleAttachment | Detached |
| ConstructionStyleSplitLevel | Backsplit |
| CoolingType | Central Air Conditioning |
| ExteriorFinish | Aluminum/vinyl |
| FireplaceFuel | Gas |
| FireplacePresent | Yes |
| FireplaceType | Direct Vent |
| FlooringType | Ceramic/porcelain, Hardwood |
| FoundationType | Block |
| HalfBathTotal | 1 |
| HeatingFuel | Natural Gas |
| HeatingType | Forced Air, Furnace |
| StoriesTotal | 1 |
| SizeInterior | 1418 Sqft |
| TotalFinishedArea | 1418 Sqft |
| Type | House |
Land
| Acreage | No |
| SizeIrregular | 61.75x355.63 |
| SizeTotalText | 61.75x355.63 |
| ZoningDescription | Res |
Rooms
| Level | Type | Length | Width | Dimensions |
|---|---|---|---|---|
| Second Level | 4pc Bathroom | Measurements not available | ||
| Second Level | Living Room | Measurements not available | ||
| Second Level | Primary Bedroom | Measurements not available | ||
| Lower Level | Family Room/fireplace | Measurements not available | ||
| Lower Level | Bedroom | Measurements not available | ||
| Main Level | 2pc Bathroom | Measurements not available | ||
| Main Level | Dining Room | Measurements not available | ||
| Main Level | Kitchen | Measurements not available | ||
| Main Level | Bedroom | Measurements not available |
https://www.realtor.ca/real-estate/27319716/342-renaud-line-lakeshore








