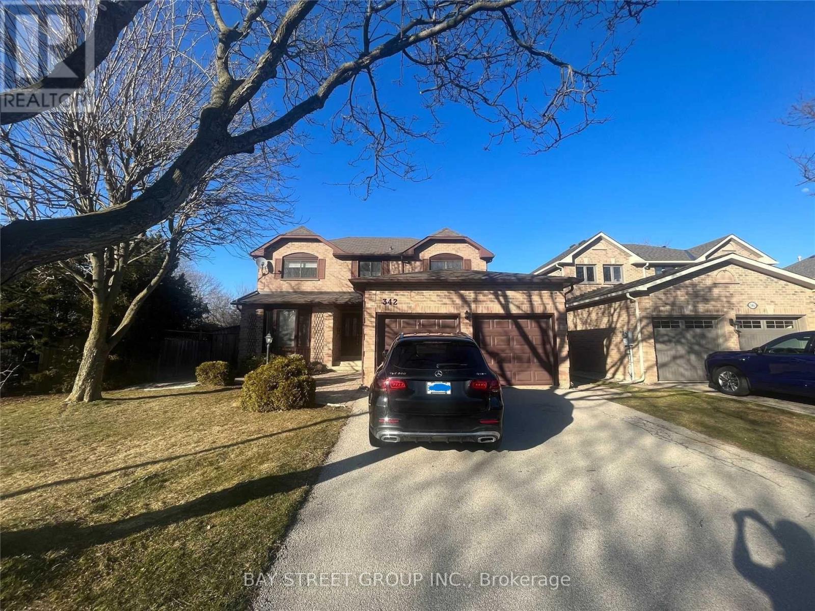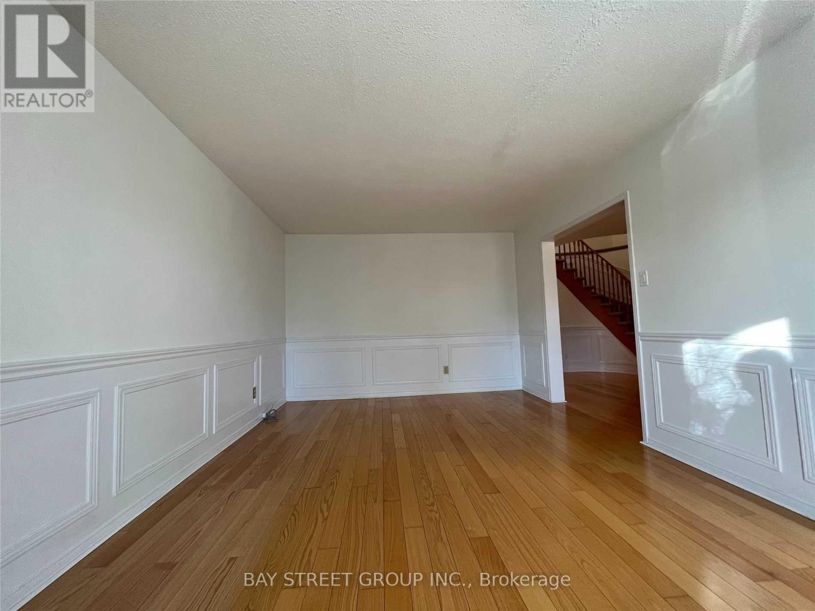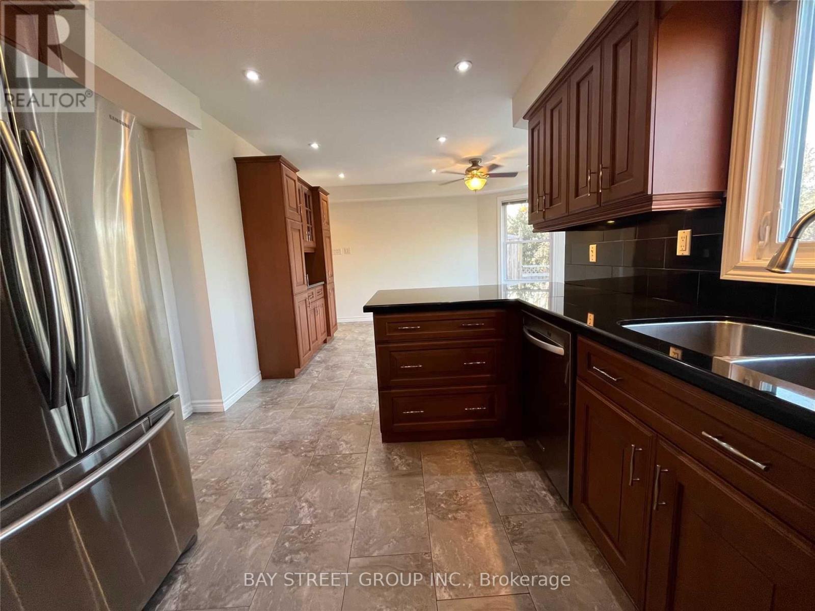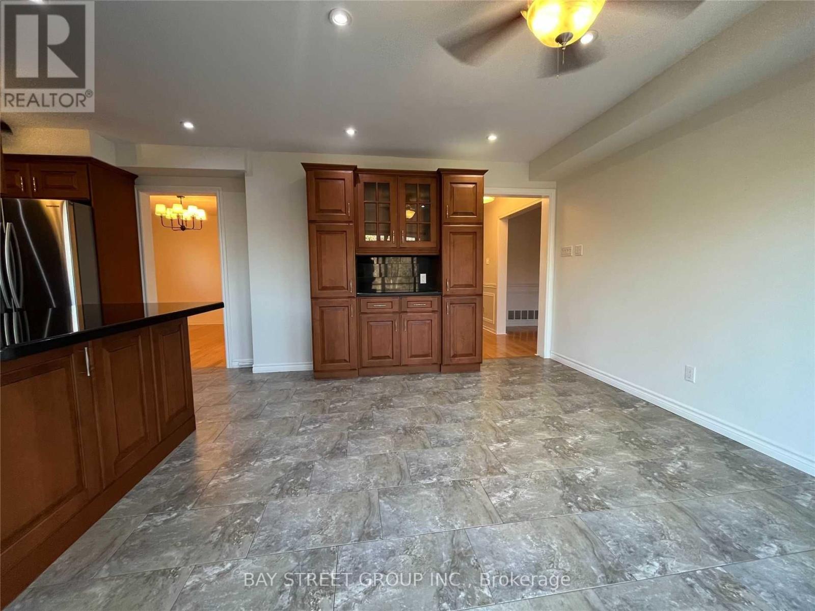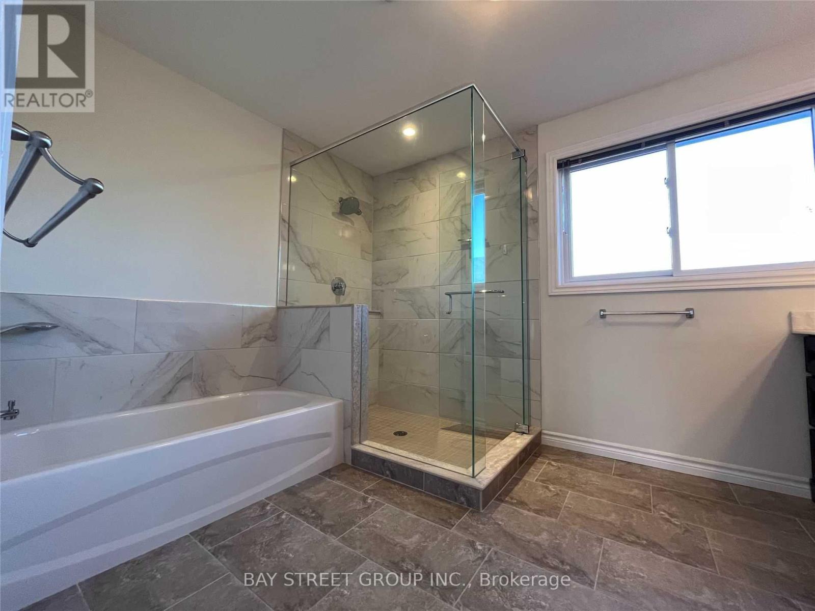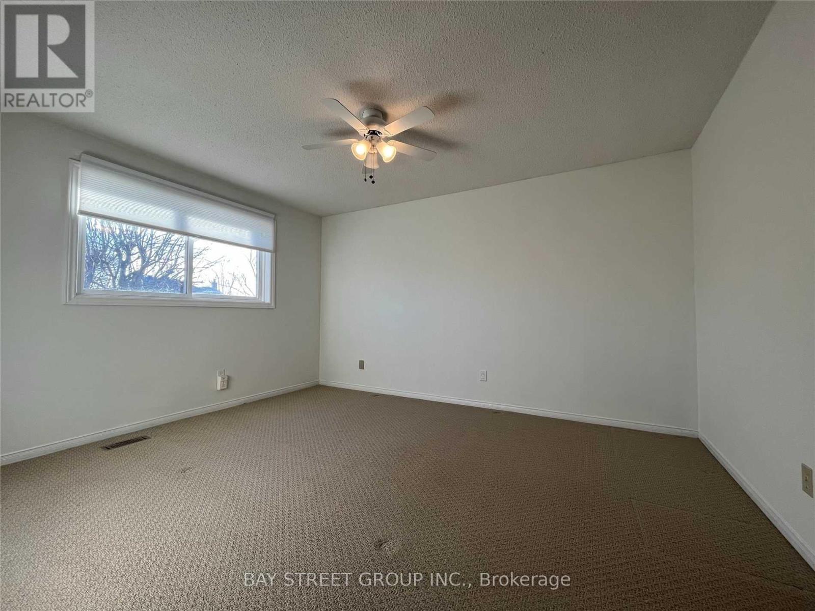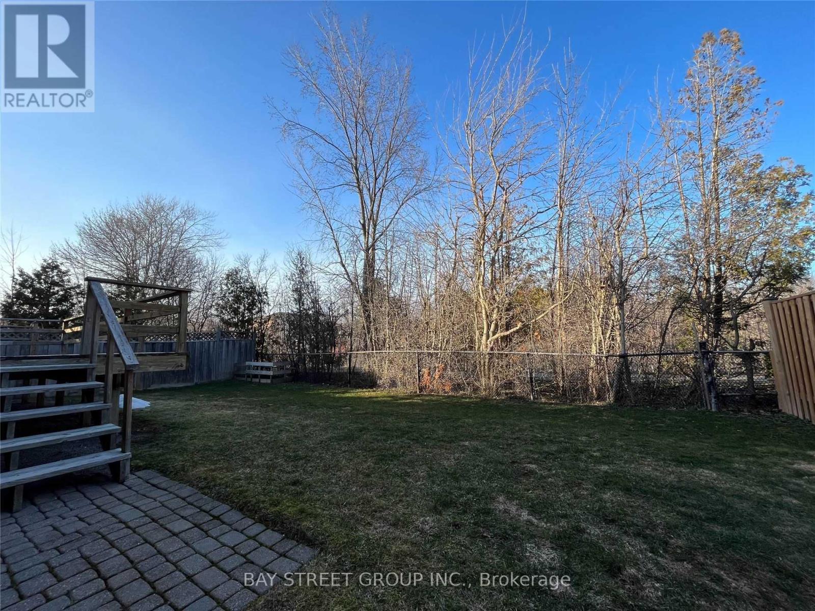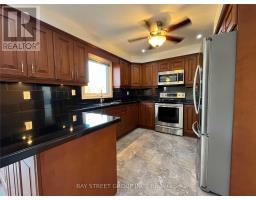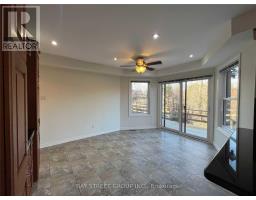5 Bedroom
3 Bathroom
Fireplace
Central Air Conditioning, Air Exchanger
Forced Air
$4,700 Monthly
Enjoy Comfort & Spacious 4+1 Bedroom In Heart Of River Oaks, On A Quiet Crescent Backing Onto Ravine/Trails, Detached Property Features Exquisite Living Room/Dining Room/Family Room, Gourmet Kitchen Includes Granite Countertops & Wood Cabinetry, Main Level Laundry & Side Entry, Mins To Downtown Oakville - Enjoy Fine Dining, Shopping, Outdoor Recreation & Local Area Amenities. Basement Unfinished. **** EXTRAS **** Fridge, Stove, Dishwasher, Washer/Dryer, Garage door opener, All Existing Electric Light Fixtures. (id:47351)
Property Details
|
MLS® Number
|
W8395580 |
|
Property Type
|
Single Family |
|
Community Name
|
River Oaks |
|
Amenities Near By
|
Park, Schools |
|
Community Features
|
Community Centre |
|
Features
|
Wooded Area, Ravine |
|
Parking Space Total
|
5 |
Building
|
Bathroom Total
|
3 |
|
Bedrooms Above Ground
|
4 |
|
Bedrooms Below Ground
|
1 |
|
Bedrooms Total
|
5 |
|
Basement Development
|
Unfinished |
|
Basement Type
|
N/a (unfinished) |
|
Construction Style Attachment
|
Detached |
|
Cooling Type
|
Central Air Conditioning, Air Exchanger |
|
Exterior Finish
|
Brick |
|
Fireplace Present
|
Yes |
|
Foundation Type
|
Concrete |
|
Heating Fuel
|
Natural Gas |
|
Heating Type
|
Forced Air |
|
Stories Total
|
2 |
|
Type
|
House |
|
Utility Water
|
Municipal Water |
Parking
Land
|
Acreage
|
No |
|
Land Amenities
|
Park, Schools |
|
Sewer
|
Sanitary Sewer |
|
Size Irregular
|
51 X 110 Ft |
|
Size Total Text
|
51 X 110 Ft |
Rooms
| Level |
Type |
Length |
Width |
Dimensions |
|
Second Level |
Primary Bedroom |
5.08 m |
3.56 m |
5.08 m x 3.56 m |
|
Second Level |
Bedroom 2 |
4.24 m |
3.53 m |
4.24 m x 3.53 m |
|
Second Level |
Bedroom 3 |
4.22 m |
3.53 m |
4.22 m x 3.53 m |
|
Second Level |
Bedroom 4 |
3.68 m |
3.48 m |
3.68 m x 3.48 m |
|
Main Level |
Living Room |
5.56 m |
3.51 m |
5.56 m x 3.51 m |
|
Main Level |
Dining Room |
3.71 m |
3.51 m |
3.71 m x 3.51 m |
|
Main Level |
Kitchen |
3.58 m |
3.12 m |
3.58 m x 3.12 m |
|
Main Level |
Family Room |
5.46 m |
3.51 m |
5.46 m x 3.51 m |
|
Main Level |
Eating Area |
4.34 m |
3.53 m |
4.34 m x 3.53 m |
https://www.realtor.ca/real-estate/26976137/342-carrier-lane-oakville-river-oaks
