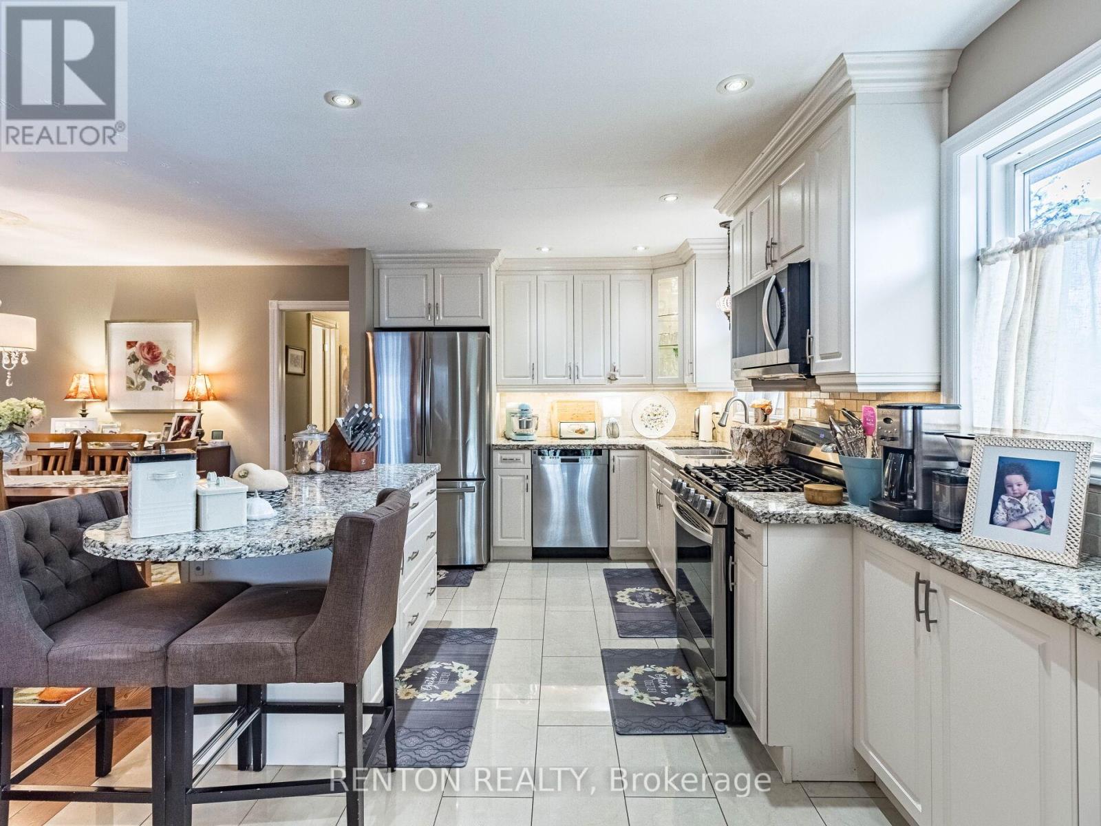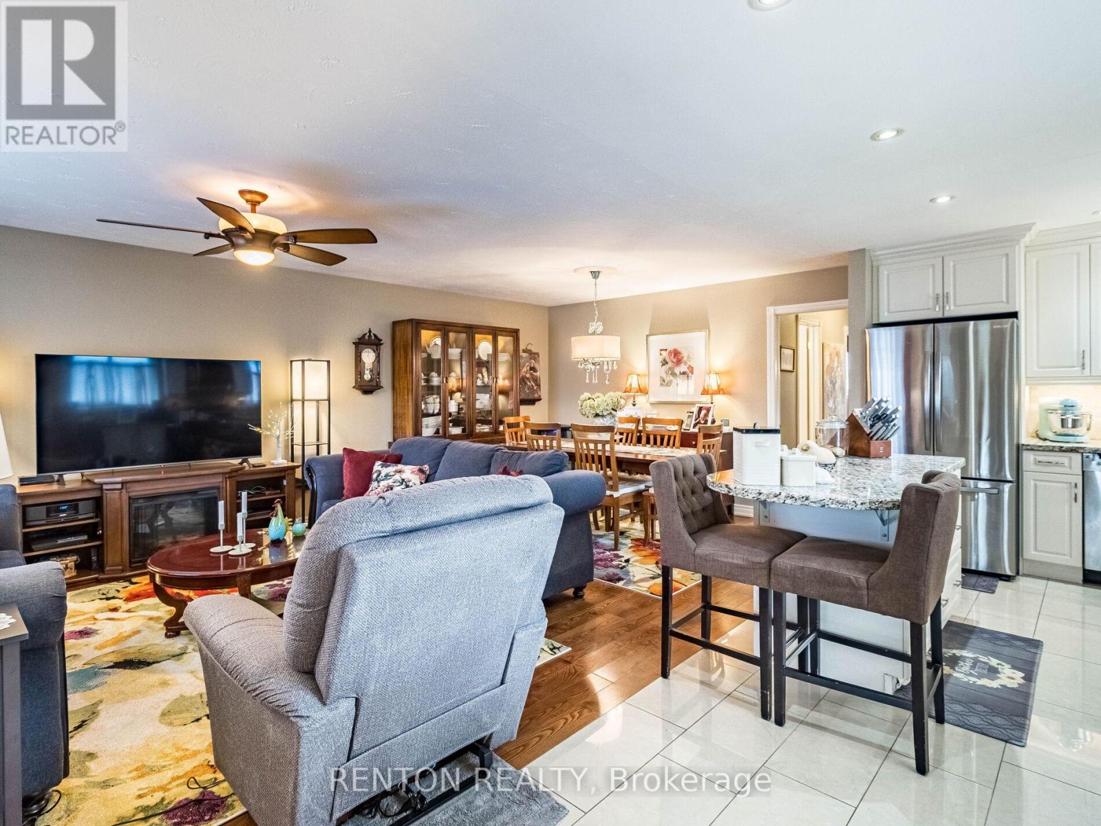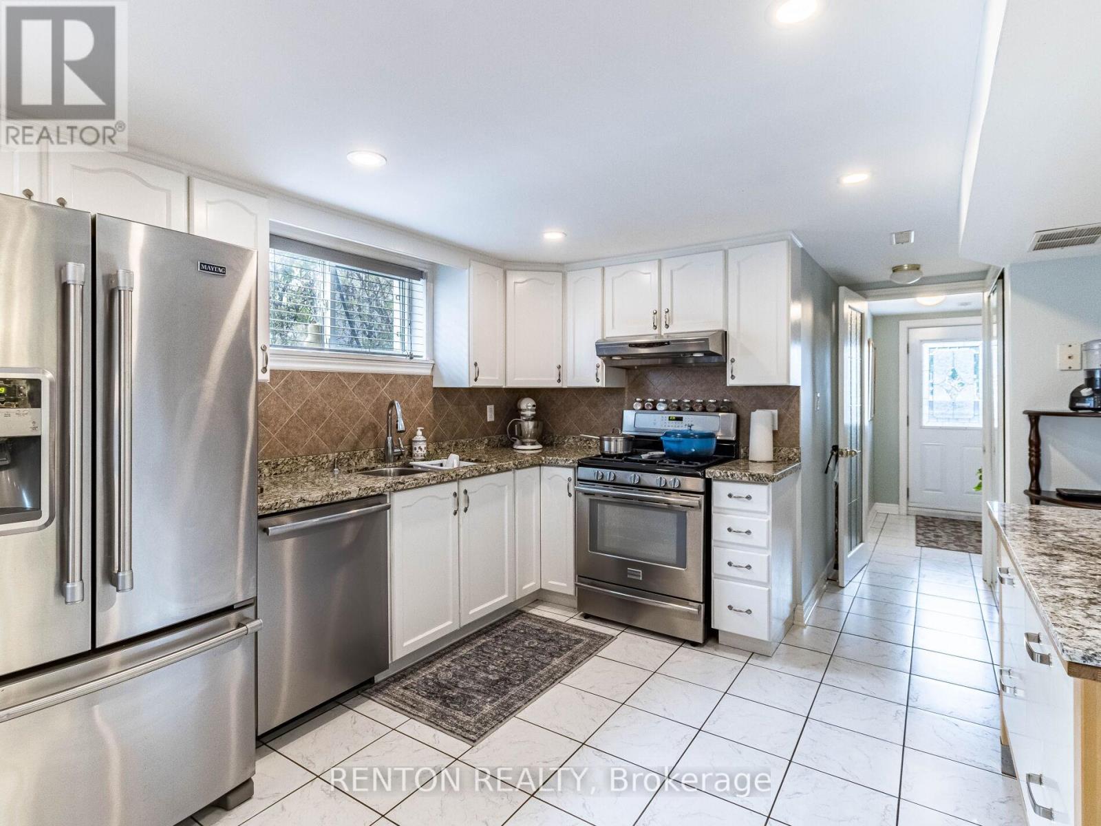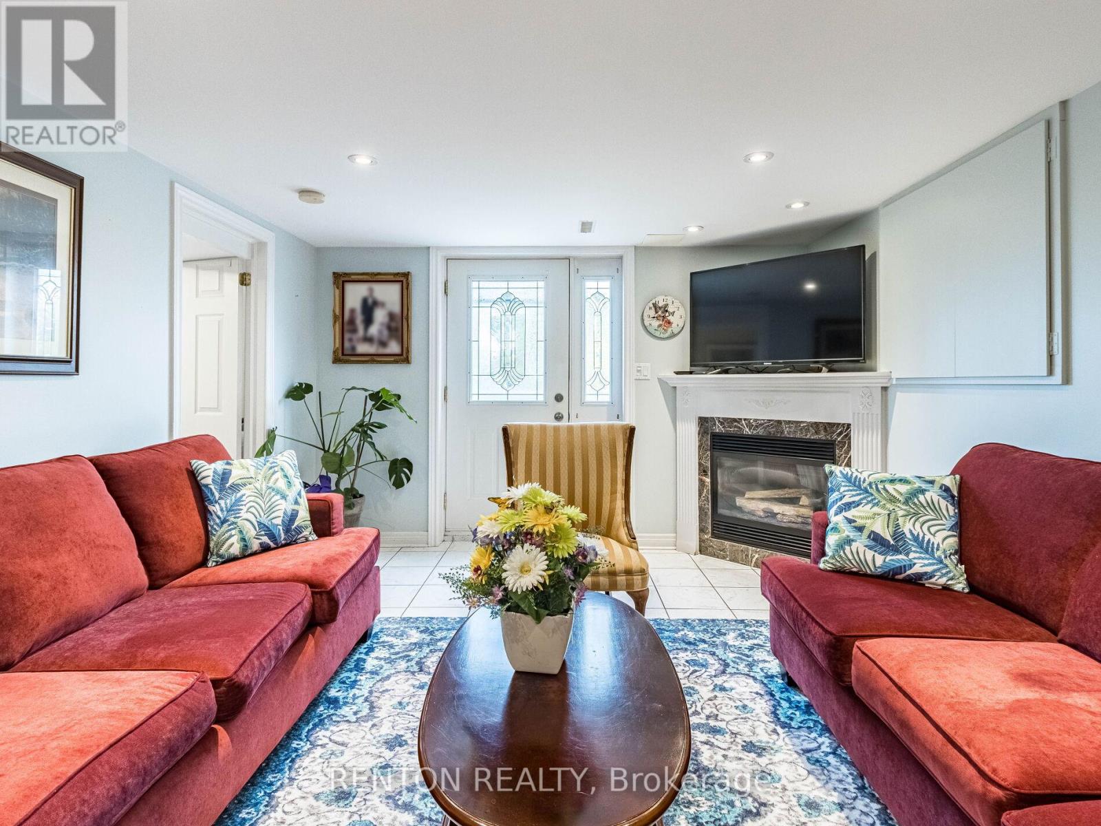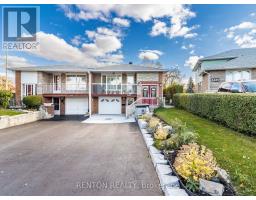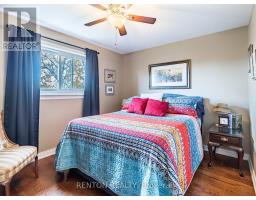4 Bedroom
2 Bathroom
Raised Bungalow
Fireplace
Central Air Conditioning
Forced Air
$1,150,000
Magnificent and completely upgraded home on quiet cul-de-sac! Boasts 2,294 square feet over two levels! Lower level has completely self-contained in-law suite with front entry and sliding door walkout to backyard paradise! More than $125,000 in recent upgrades on roof, kitchens, bathrooms, stairs, windows, insulation, furnace, air conditioning, landscaping and so much MORE! See the upgrades list on MLS attachments for the details! This home is extremely well-cared for! Fabulous lower-level apartment is just as nice as the main floor! Amazing garage reno adds even more living space! **EXTRAS** See TREB attachment for list of upgrades! (id:47351)
Property Details
|
MLS® Number
|
W10296991 |
|
Property Type
|
Single Family |
|
Community Name
|
Applewood |
|
Amenities Near By
|
Park, Public Transit, Schools |
|
Community Features
|
Community Centre |
|
Features
|
Cul-de-sac, Carpet Free, In-law Suite |
|
Parking Space Total
|
4 |
|
Structure
|
Shed |
Building
|
Bathroom Total
|
2 |
|
Bedrooms Above Ground
|
4 |
|
Bedrooms Total
|
4 |
|
Amenities
|
Fireplace(s) |
|
Appliances
|
Water Heater, Dishwasher, Dryer, Stove, Washer, Window Coverings, Refrigerator |
|
Architectural Style
|
Raised Bungalow |
|
Basement Development
|
Finished |
|
Basement Features
|
Separate Entrance, Walk Out |
|
Basement Type
|
N/a (finished) |
|
Construction Style Attachment
|
Semi-detached |
|
Cooling Type
|
Central Air Conditioning |
|
Exterior Finish
|
Brick, Stone |
|
Fireplace Present
|
Yes |
|
Fireplace Total
|
1 |
|
Flooring Type
|
Hardwood, Tile, Laminate |
|
Foundation Type
|
Unknown |
|
Heating Fuel
|
Natural Gas |
|
Heating Type
|
Forced Air |
|
Stories Total
|
1 |
|
Type
|
House |
|
Utility Water
|
Municipal Water |
Parking
Land
|
Acreage
|
No |
|
Fence Type
|
Fenced Yard |
|
Land Amenities
|
Park, Public Transit, Schools |
|
Sewer
|
Sanitary Sewer |
|
Size Depth
|
150 Ft ,2 In |
|
Size Frontage
|
26 Ft ,6 In |
|
Size Irregular
|
26.56 X 150.22 Ft |
|
Size Total Text
|
26.56 X 150.22 Ft|under 1/2 Acre |
Rooms
| Level |
Type |
Length |
Width |
Dimensions |
|
Basement |
Kitchen |
3.45 m |
3.33 m |
3.45 m x 3.33 m |
|
Basement |
Living Room |
6.15 m |
3.51 m |
6.15 m x 3.51 m |
|
Basement |
Bedroom 4 |
3.68 m |
3.18 m |
3.68 m x 3.18 m |
|
Ground Level |
Kitchen |
4.69 m |
2.9 m |
4.69 m x 2.9 m |
|
Ground Level |
Living Room |
4.11 m |
3.94 m |
4.11 m x 3.94 m |
|
Ground Level |
Dining Room |
4.11 m |
2.82 m |
4.11 m x 2.82 m |
|
Ground Level |
Primary Bedroom |
4.39 m |
2.97 m |
4.39 m x 2.97 m |
|
Ground Level |
Bedroom 2 |
3.81 m |
3 m |
3.81 m x 3 m |
|
Ground Level |
Bedroom 3 |
2.77 m |
2.72 m |
2.77 m x 2.72 m |
Utilities
|
Cable
|
Installed |
|
Sewer
|
Installed |
https://www.realtor.ca/real-estate/27606332/3411-homark-drive-mississauga-applewood-applewood



