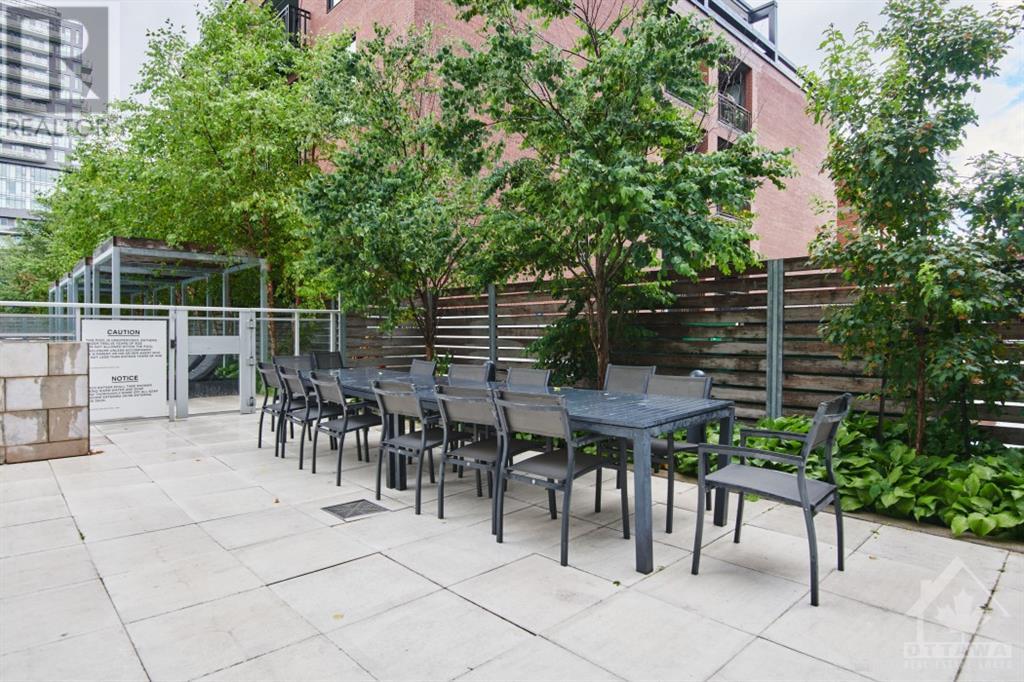$399,900Maintenance, Property Management, Water, Other, See Remarks, Recreation Facilities
$397.50 Monthly
Maintenance, Property Management, Water, Other, See Remarks, Recreation Facilities
$397.50 MonthlyPriced to Sell! Exceptional value in this sleek and efficiently designed Habita model by Urban Capital! Rarely available penthouse level 1 bedroom + den suite features premium 10ft loft ceilings and offers well laid out, open concept space; with ample natural light, and breathtaking views. Industrial elements nicely contrast pristine hardwood, quartz countertops, tile backsplash, and two tone cabinetry. A crisp kitchen with S/S appliances and portable dining island flows seamlessly into a well scaled, comfortable living room. The unit also features a spacious bedroom with large closet, office/den w/ quality murphy bed included, upgraded full bathroom, and in-unit laundry. The floor to ceiling windows offer balcony access with full eastern exposure, yet private, with gorgeous panoramic views! Premium amenities include terrace pool, exercise centre, and party room. Steps to restaurants, boutiques, transit, and more, this exquisite building is the perfect fit for the urban professional. (id:47351)
Open House
This property has open houses!
2:00 pm
Ends at:4:00 pm
Property Details
| MLS® Number | 1420207 |
| Property Type | Single Family |
| Neigbourhood | Centretown |
| AmenitiesNearBy | Public Transit, Recreation Nearby, Shopping |
| CommunityFeatures | Recreational Facilities, Pets Allowed |
| Features | Balcony |
| PoolType | Outdoor Pool |
Building
| BathroomTotal | 1 |
| BedroomsAboveGround | 1 |
| BedroomsTotal | 1 |
| Amenities | Laundry - In Suite, Exercise Centre |
| Appliances | Refrigerator, Dishwasher, Dryer, Hood Fan, Stove, Washer |
| BasementDevelopment | Not Applicable |
| BasementType | None (not Applicable) |
| ConstructedDate | 2015 |
| CoolingType | Central Air Conditioning |
| ExteriorFinish | Brick |
| FlooringType | Hardwood, Tile |
| FoundationType | Poured Concrete |
| HeatingFuel | Natural Gas |
| HeatingType | Heat Pump |
| StoriesTotal | 9 |
| Type | Apartment |
| UtilityWater | Municipal Water |
Parking
| None |
Land
| Acreage | No |
| LandAmenities | Public Transit, Recreation Nearby, Shopping |
| Sewer | Municipal Sewage System |
| ZoningDescription | Res |
Rooms
| Level | Type | Length | Width | Dimensions |
|---|---|---|---|---|
| Main Level | Living Room/dining Room | 19'3" x 10'10" | ||
| Main Level | Den | 9'3" x 6'7" | ||
| Main Level | 4pc Bathroom | Measurements not available | ||
| Main Level | Primary Bedroom | 9'11" x 9'3" | ||
| Main Level | Other | 20'0" x 5'0" |
https://www.realtor.ca/real-estate/27645922/340-mcleod-street-unit941-ottawa-centretown






















































