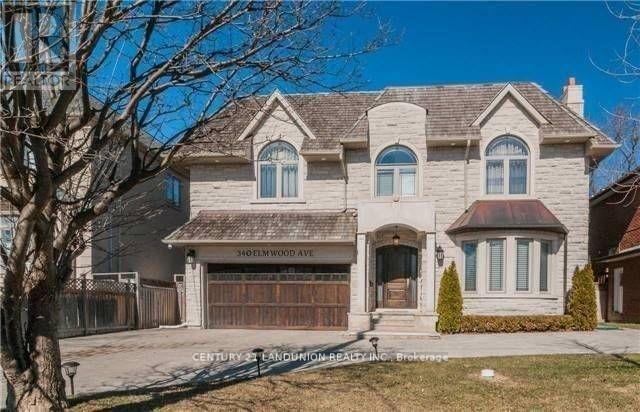5 Bedroom
3 Bathroom
Central Air Conditioning
Forced Air
$8,000 Monthly
Magnificent Custom Built Home, The Ultimate In Luxury Living With Over 5000 Sqf. Of Living Space, Expertly Equipped Gourmet Kitchen W/Breakfast Room, Grand Master Suite W/Gorgeous W/I Closet. Fabulous Lower Level W/Walk-Out To Breathtaking Garden (id:47351)
Property Details
|
MLS® Number
|
C11903823 |
|
Property Type
|
Single Family |
|
Community Name
|
Willowdale East |
|
Parking Space Total
|
4 |
Building
|
Bathroom Total
|
3 |
|
Bedrooms Above Ground
|
4 |
|
Bedrooms Below Ground
|
1 |
|
Bedrooms Total
|
5 |
|
Appliances
|
Water Softener |
|
Basement Features
|
Apartment In Basement |
|
Basement Type
|
N/a |
|
Construction Style Attachment
|
Detached |
|
Cooling Type
|
Central Air Conditioning |
|
Exterior Finish
|
Stucco |
|
Flooring Type
|
Hardwood, Marble |
|
Foundation Type
|
Brick |
|
Heating Fuel
|
Natural Gas |
|
Heating Type
|
Forced Air |
|
Stories Total
|
2 |
|
Type
|
House |
|
Utility Water
|
Municipal Water |
Parking
Land
|
Acreage
|
No |
|
Sewer
|
Sanitary Sewer |
|
Size Depth
|
130 Ft ,2 In |
|
Size Frontage
|
56 Ft ,6 In |
|
Size Irregular
|
56.5 X 130.2 Ft |
|
Size Total Text
|
56.5 X 130.2 Ft |
Rooms
| Level |
Type |
Length |
Width |
Dimensions |
|
Second Level |
Bedroom 4 |
4.35 m |
3.6 m |
4.35 m x 3.6 m |
|
Second Level |
Other |
12.85 m |
5.75 m |
12.85 m x 5.75 m |
|
Second Level |
Primary Bedroom |
4.15 m |
4.08 m |
4.15 m x 4.08 m |
|
Second Level |
Bedroom 2 |
4.41 m |
3.8 m |
4.41 m x 3.8 m |
|
Second Level |
Bedroom 3 |
4.16 m |
3.65 m |
4.16 m x 3.65 m |
|
Basement |
Recreational, Games Room |
12.85 m |
9.85 m |
12.85 m x 9.85 m |
|
Main Level |
Living Room |
4.88 m |
4.81 m |
4.88 m x 4.81 m |
|
Main Level |
Dining Room |
4.88 m |
3.68 m |
4.88 m x 3.68 m |
|
Main Level |
Family Room |
5.45 m |
4.26 m |
5.45 m x 4.26 m |
|
Main Level |
Kitchen |
5 m |
4.26 m |
5 m x 4.26 m |
|
Main Level |
Eating Area |
4 m |
3.05 m |
4 m x 3.05 m |
|
Main Level |
Library |
3.1 m |
3.05 m |
3.1 m x 3.05 m |
https://www.realtor.ca/real-estate/27759935/340-elmwood-avenue-toronto-willowdale-east-willowdale-east


































