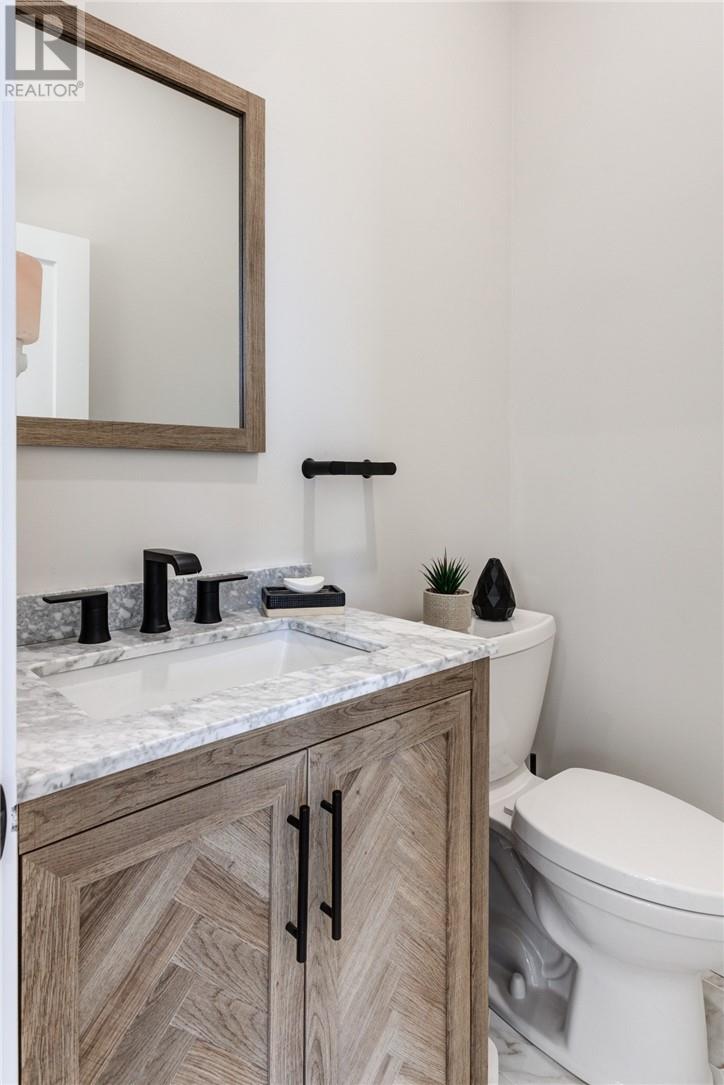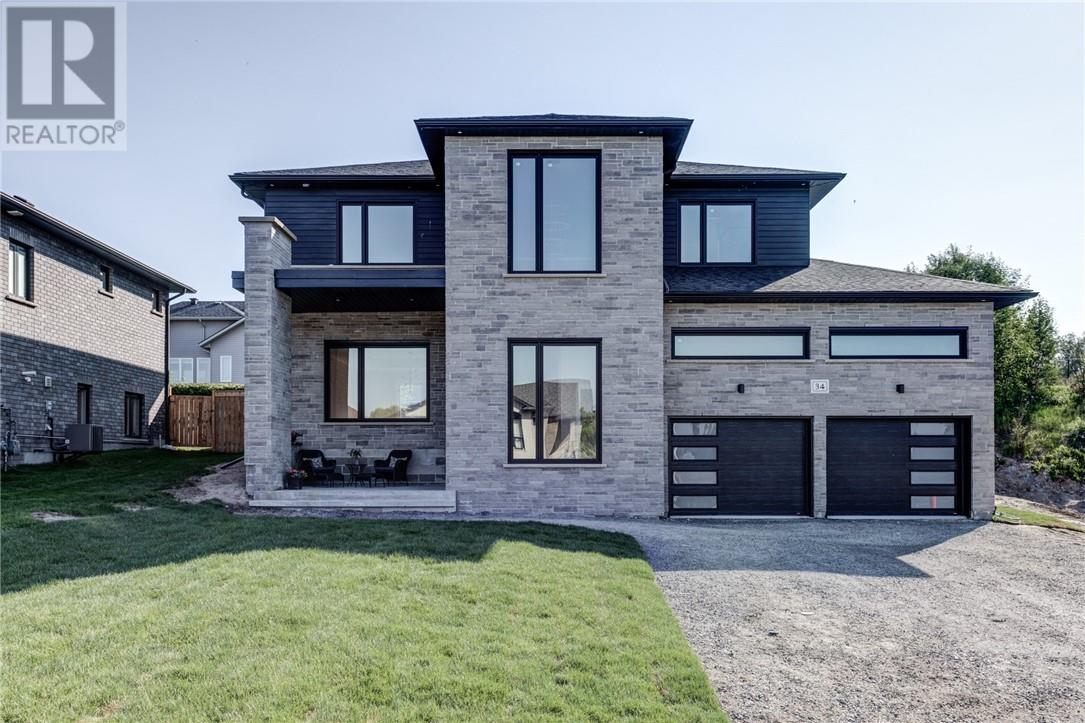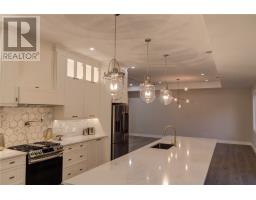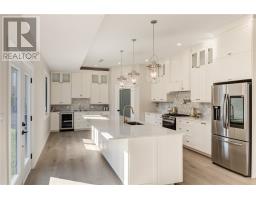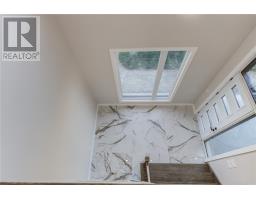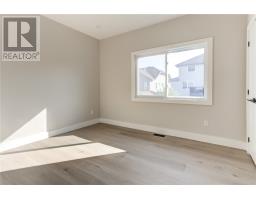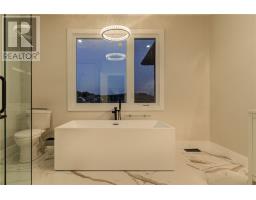4 Bedroom
3 Bathroom
Fireplace
Central Air Conditioning
In Floor Heating
$999,700
Welcome to 34 Westport! This custom built, true four-bedroom home with two storys sits on slab on grade that will impress anyone’s taste. Walking up to the home, you have a large covered patio with very high entrance ceilings. The main floor offers a large rec room, dining space, and chefs kitchen. The custom-designed kitchen includes a large pantry, floor to ceiling cabinets, cabinet lighting, beautiful quarts countertops, and a walkout to the private backyard. The upper level features 4 great sized bedrooms - all on the same level, an ensuite bathroom and master walk-in closet. The double attached garage is fully finished. This home has had attention to detail and it shows. Many extras include in-floor heat, central air, high-end light fixtures, fully-finished yard, high-end stainless steel appliances, and so much more. Don’t miss out on your chance to get into one of the nicest homes around!!! (id:47351)
Property Details
|
MLS® Number
|
2119435 |
|
Property Type
|
Single Family |
|
EquipmentType
|
None |
|
RentalEquipmentType
|
None |
Building
|
BathroomTotal
|
3 |
|
BedroomsTotal
|
4 |
|
BasementType
|
None |
|
CoolingType
|
Central Air Conditioning |
|
ExteriorFinish
|
Brick |
|
FireplaceFuel
|
Gas |
|
FireplacePresent
|
Yes |
|
FireplaceTotal
|
1 |
|
FireplaceType
|
Insert |
|
FlooringType
|
Vinyl |
|
FoundationType
|
Concrete Slab |
|
HalfBathTotal
|
1 |
|
HeatingType
|
In Floor Heating |
|
RoofMaterial
|
Asphalt Shingle |
|
RoofStyle
|
Unknown |
|
Type
|
House |
|
UtilityWater
|
Municipal Water |
Parking
Land
|
AccessType
|
Year-round Access |
|
Acreage
|
No |
|
Sewer
|
Municipal Sewage System |
|
SizeTotalText
|
Under 1/2 Acre |
|
ZoningDescription
|
R1-5 |
Rooms
| Level |
Type |
Length |
Width |
Dimensions |
|
Second Level |
Bedroom |
|
|
11.6 x 11.1 |
|
Second Level |
Bedroom |
|
|
10.1 x 12.8 |
|
Second Level |
Bedroom |
|
|
12.2 x 10.1 |
|
Second Level |
Primary Bedroom |
|
|
15.5 x 14.7 |
|
Main Level |
Dining Room |
|
|
15 x 15 |
|
Main Level |
Living Room |
|
|
15 x 17 |
|
Main Level |
Kitchen |
|
|
15 x 25 |
https://www.realtor.ca/real-estate/27516316/34-westport-street-sudbury





































