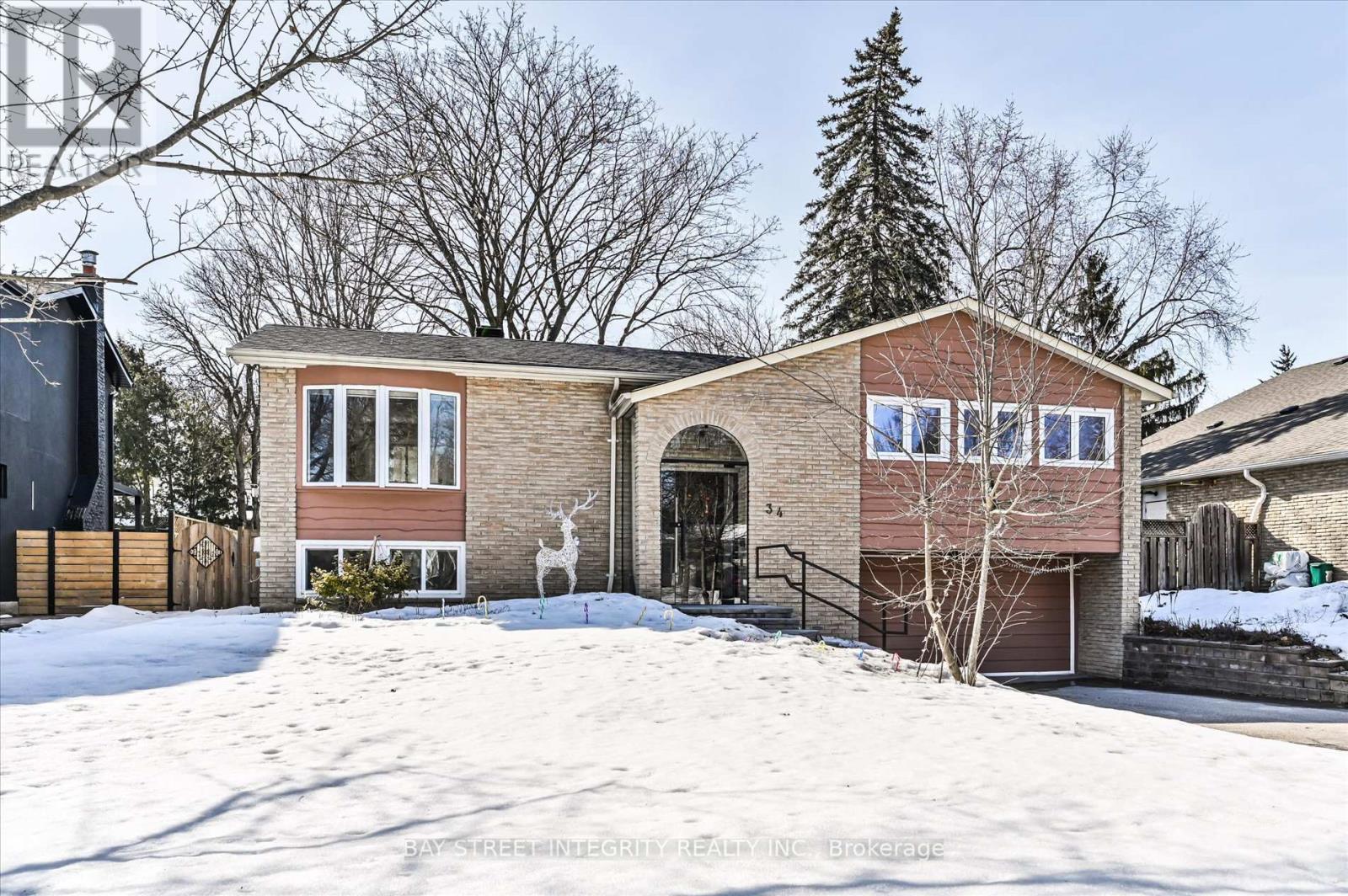$1,199,000
Welcome To 34 Sir Brandiles Place, A Rarely Found 60 Ft Wide Lot Detached Home In The Prime Location Of The Picturesque Markham Village. Fully Renovated From In To Out In 2024! Near $300K On Upgrades: Engineered Hardwood Flooring On Main Floor And Basement, Glass Door On The Front Entrance, New Front And Rear Doors. Pot Lights & Light Fixtures. Dacor Appliances, Quartz Kitchen Countertop And Centre Island. All Bathrooms Floor Tiles, Shower Glass Doors, Shower Heads, Vanities, Mirrors & Toilets. CAC. Roof (2022). Elegant Open Concept Combined With Living And Dining. Enjoy The Modern Gourmet Kitchen With Dacor High-End Luxury Stainless Steel Appliances And A Large Centre Island As A Breakfast Bar. Primary Bedroom With 3Pc Ensuite Bathroom And A Double Closet. The Professional Finished Basement With A Separate Entrance Features A Kitchen, Bedroom, Bathroom, And Recreation Room, Providing Great Opportunities! A Lovely Deck Leading To A Huge Backyard Which Is Perfect For Summer Gathering And Entertainment. Situated On A Quiet Neighborhood. High Ranking Schools District (Markham District HS, Unionville HS, Milliken Mills HS). Easy Access To Hwy 7/407, Go Station, Markham Stouffville Hospital, Markville Mall, Costco, Tennis Club, Community Centre, Parks, And More. (id:47351)
Open House
This property has open houses!
2:00 pm
Ends at:4:00 pm
2:00 pm
Ends at:4:00 pm
Property Details
| MLS® Number | N12013813 |
| Property Type | Single Family |
| Community Name | Markham Village |
| Amenities Near By | Hospital, Park, Public Transit, Schools |
| Community Features | Community Centre |
| Parking Space Total | 8 |
Building
| Bathroom Total | 3 |
| Bedrooms Above Ground | 4 |
| Bedrooms Below Ground | 1 |
| Bedrooms Total | 5 |
| Appliances | Dishwasher, Dryer, Microwave, Oven, Hood Fan, Stove, Washer, Window Coverings, Refrigerator |
| Architectural Style | Raised Bungalow |
| Basement Development | Finished |
| Basement Features | Separate Entrance |
| Basement Type | N/a (finished) |
| Construction Style Attachment | Detached |
| Cooling Type | Central Air Conditioning |
| Exterior Finish | Aluminum Siding, Brick |
| Fireplace Present | Yes |
| Foundation Type | Concrete |
| Heating Fuel | Natural Gas |
| Heating Type | Forced Air |
| Stories Total | 1 |
| Type | House |
| Utility Water | Municipal Water |
Parking
| Garage |
Land
| Acreage | No |
| Land Amenities | Hospital, Park, Public Transit, Schools |
| Sewer | Sanitary Sewer |
| Size Depth | 110 Ft |
| Size Frontage | 60 Ft |
| Size Irregular | 60 X 110 Ft |
| Size Total Text | 60 X 110 Ft |
Rooms
| Level | Type | Length | Width | Dimensions |
|---|---|---|---|---|
| Basement | Bedroom | 3.45 m | 3.3 m | 3.45 m x 3.3 m |
| Basement | Recreational, Games Room | 5.8 m | 3.25 m | 5.8 m x 3.25 m |
| Basement | Kitchen | 3.8 m | 2.44 m | 3.8 m x 2.44 m |
| Main Level | Living Room | 6.6 m | 6 m | 6.6 m x 6 m |
| Main Level | Dining Room | 6.6 m | 6 m | 6.6 m x 6 m |
| Main Level | Kitchen | 6.6 m | 6 m | 6.6 m x 6 m |
| Main Level | Primary Bedroom | 4.3 m | 3.5 m | 4.3 m x 3.5 m |
| Main Level | Bedroom 2 | 3.1 m | 3 m | 3.1 m x 3 m |
| Main Level | Bedroom 3 | 3.7 m | 3 m | 3.7 m x 3 m |
| Main Level | Bedroom 4 | 3.8 m | 3.2 m | 3.8 m x 3.2 m |






























































