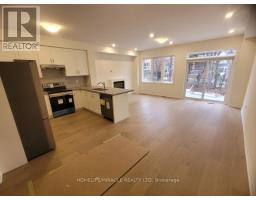4 Bedroom
3 Bathroom
Fireplace
Central Air Conditioning
Radiant Heat
$4,600 Monthly
Amazing opportunity to live in this exquisite, end unit, freehold, 4-bedroom townhouse on a cul de sac and ravine. This house is offering lot of natural light, and a spacious and inviting atmosphere from the moment you step inside. The open-concept main floor is an entertainer's dream, featuring gleaming hardwood floors and a stylish, gourmet kitchen with granite countertops, perfect for both casual family meals and elegant dinner parties. The home offers four bedrooms, including a master ensuite that exudes comfort and tranquility. The versatile ground floor family room can easily be transformed into a home office, playroom, or additional bedroom, adapting to your unique lifestyle needs. Located in the heart of Paterson, this home is surrounded by top-rated schools, beautiful parks. Experience convenience and luxury in one of Vaughan's most sought-after neighborhoods. (id:47351)
Property Details
|
MLS® Number
|
C11914025 |
|
Property Type
|
Single Family |
|
Community Name
|
Victoria Village |
|
ParkingSpaceTotal
|
3 |
Building
|
BathroomTotal
|
3 |
|
BedroomsAboveGround
|
4 |
|
BedroomsTotal
|
4 |
|
ConstructionStyleAttachment
|
Attached |
|
CoolingType
|
Central Air Conditioning |
|
ExteriorFinish
|
Brick |
|
FireplacePresent
|
Yes |
|
FlooringType
|
Hardwood, Ceramic |
|
FoundationType
|
Concrete |
|
HalfBathTotal
|
1 |
|
HeatingFuel
|
Natural Gas |
|
HeatingType
|
Radiant Heat |
|
StoriesTotal
|
2 |
|
Type
|
Row / Townhouse |
|
UtilityWater
|
Municipal Water |
Parking
Land
|
Acreage
|
No |
|
Sewer
|
Sanitary Sewer |
|
SizeIrregular
|
Block 2, Plan 65m4813 Together With An E |
|
SizeTotalText
|
Block 2, Plan 65m4813 Together With An E |
Rooms
| Level |
Type |
Length |
Width |
Dimensions |
|
Second Level |
Bedroom |
|
|
Measurements not available |
|
Second Level |
Bedroom 2 |
|
|
Measurements not available |
|
Second Level |
Bedroom 3 |
|
|
Measurements not available |
|
Second Level |
Bedroom 4 |
|
|
Measurements not available |
|
Second Level |
Laundry Room |
|
|
Measurements not available |
|
Second Level |
Bathroom |
|
|
Measurements not available |
|
Main Level |
Living Room |
|
|
Measurements not available |
|
Main Level |
Kitchen |
|
|
Measurements not available |
|
Main Level |
Family Room |
|
|
Measurements not available |
https://www.realtor.ca/real-estate/27780786/34-rumi-court-toronto-victoria-village-victoria-village
































