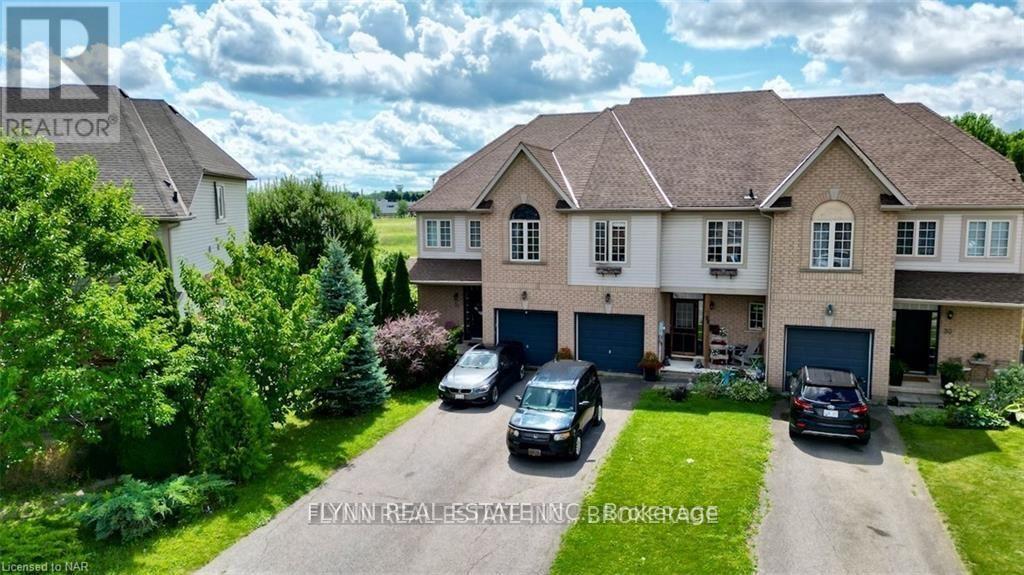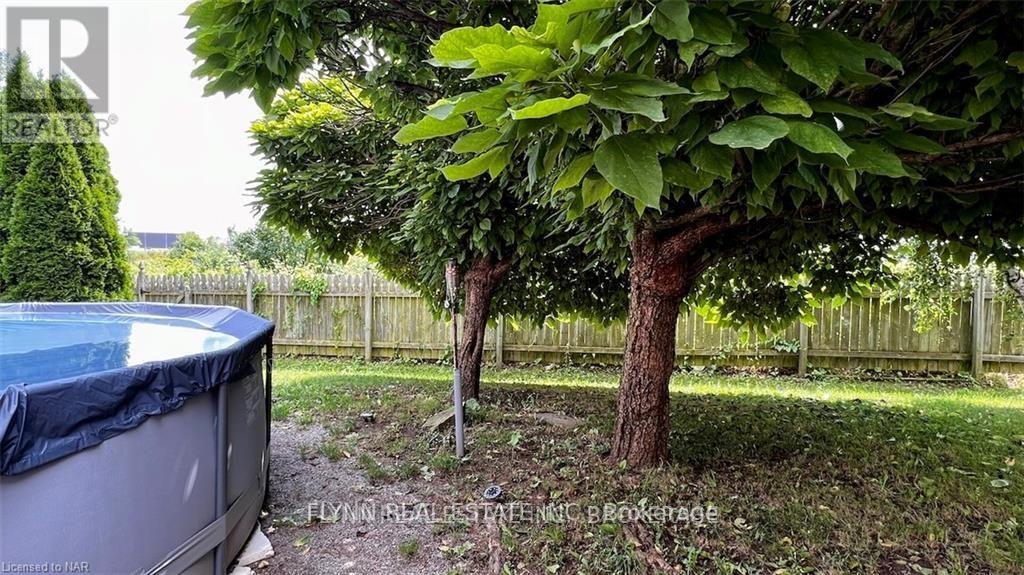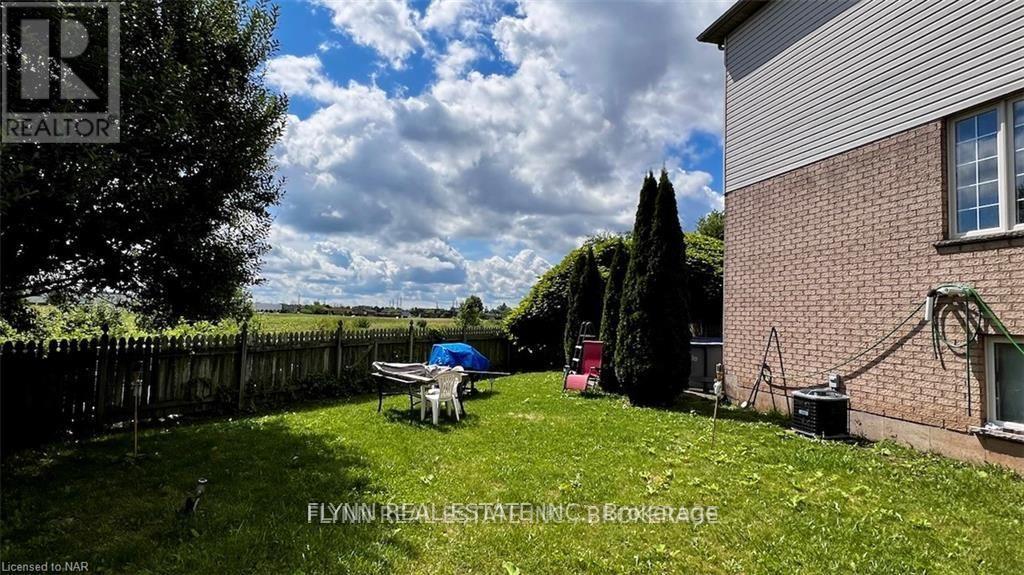4 Bedroom
4 Bathroom
Fireplace
Central Air Conditioning
Forced Air
$590,000
Priced to sell, this spacious multi-level end unit is an ideal home for a growing family, offering a unique 5-level layout with 3+1 bedrooms and 3.5 bathrooms. The eat-in kitchen features a peninsula, ample cupboard space, and included appliances, and opens to a private, large pie-shaped backyard with no rear neighbours through patio doors. The spacious dining and family room, complete with a cozy gas fireplace, provides the perfect setting for entertaining.The impressive primary bedroom includes a full ensuite and a walk-in closet, while the upper level also features two additional bedrooms, each with walk-in closets, and a four-piece main bathroom. The lower level hosts a fourth bedroom, along with a furnace, laundry, and utility room. Additional laundry hookups are conveniently available on the second floor. With a new roof installed in 2018, this property is move-in ready and a must-see for anyone seeking comfort, style, and space! (id:47351)
Property Details
|
MLS® Number
|
X11933045 |
|
Property Type
|
Single Family |
|
Community Name
|
558 - Confederation Heights |
|
ParkingSpaceTotal
|
4 |
Building
|
BathroomTotal
|
4 |
|
BedroomsAboveGround
|
3 |
|
BedroomsBelowGround
|
1 |
|
BedroomsTotal
|
4 |
|
Appliances
|
Dishwasher, Dryer, Garage Door Opener, Refrigerator, Stove, Washer |
|
BasementDevelopment
|
Finished |
|
BasementType
|
Full (finished) |
|
ConstructionStyleAttachment
|
Attached |
|
CoolingType
|
Central Air Conditioning |
|
ExteriorFinish
|
Vinyl Siding, Brick |
|
FireplacePresent
|
Yes |
|
FireplaceTotal
|
1 |
|
FoundationType
|
Poured Concrete |
|
HalfBathTotal
|
1 |
|
HeatingFuel
|
Natural Gas |
|
HeatingType
|
Forced Air |
|
StoriesTotal
|
2 |
|
Type
|
Row / Townhouse |
|
UtilityWater
|
Municipal Water |
Parking
|
Attached Garage
|
|
|
Inside Entry
|
|
Land
|
Acreage
|
No |
|
Sewer
|
Sanitary Sewer |
|
SizeFrontage
|
13.78 M |
|
SizeIrregular
|
13.78 X 148.21 Acre |
|
SizeTotalText
|
13.78 X 148.21 Acre|under 1/2 Acre |
|
ZoningDescription
|
R4b-2 |
Rooms
| Level |
Type |
Length |
Width |
Dimensions |
|
Second Level |
Bedroom |
2.92 m |
4.21 m |
2.92 m x 4.21 m |
|
Third Level |
Bedroom |
3.58 m |
3.25 m |
3.58 m x 3.25 m |
|
Third Level |
Primary Bedroom |
3.47 m |
6.22 m |
3.47 m x 6.22 m |
|
Lower Level |
Bedroom |
4.03 m |
3.42 m |
4.03 m x 3.42 m |
|
Main Level |
Living Room |
7.13 m |
3.65 m |
7.13 m x 3.65 m |
|
Main Level |
Dining Room |
2.97 m |
2.89 m |
2.97 m x 2.89 m |
|
Main Level |
Kitchen |
3.65 m |
2.89 m |
3.65 m x 2.89 m |
https://www.realtor.ca/real-estate/27824460/34-natalie-court-thorold-558-confederation-heights-558-confederation-heights


















