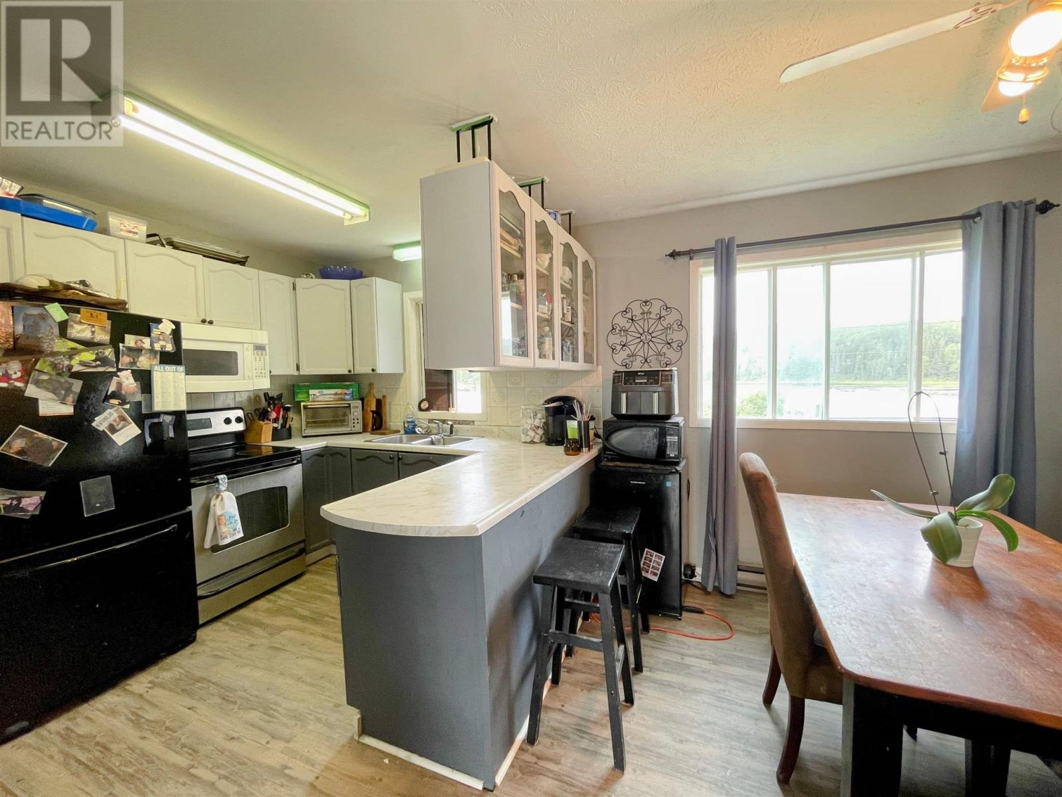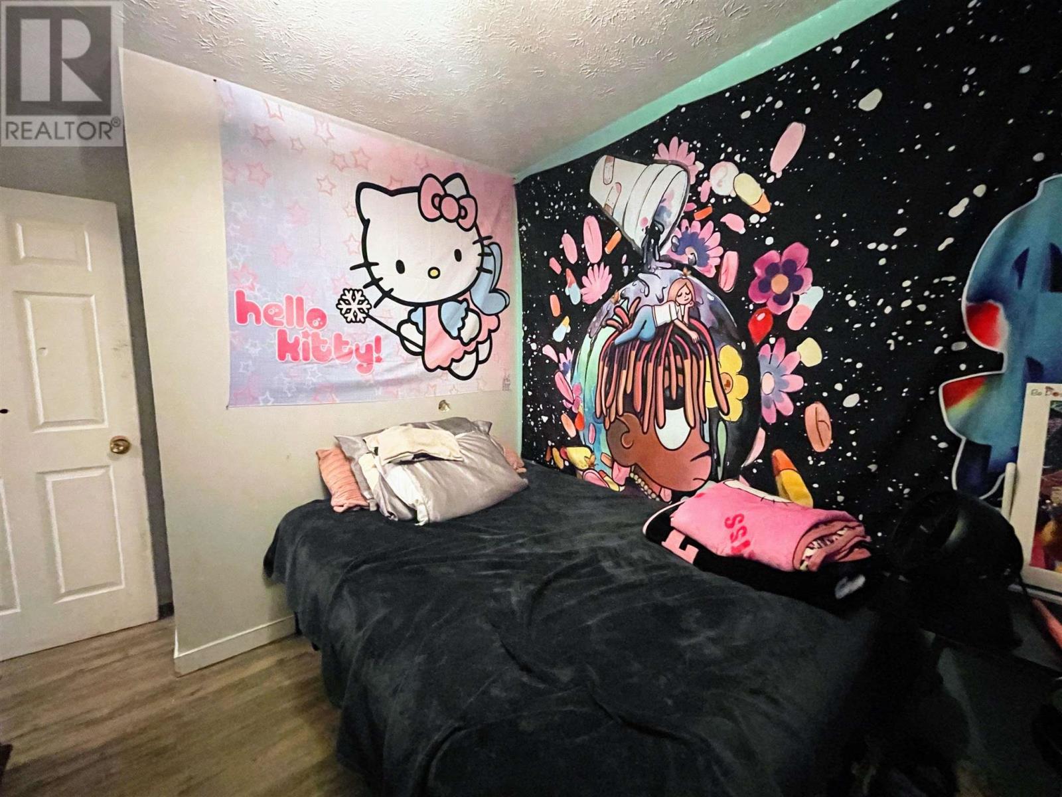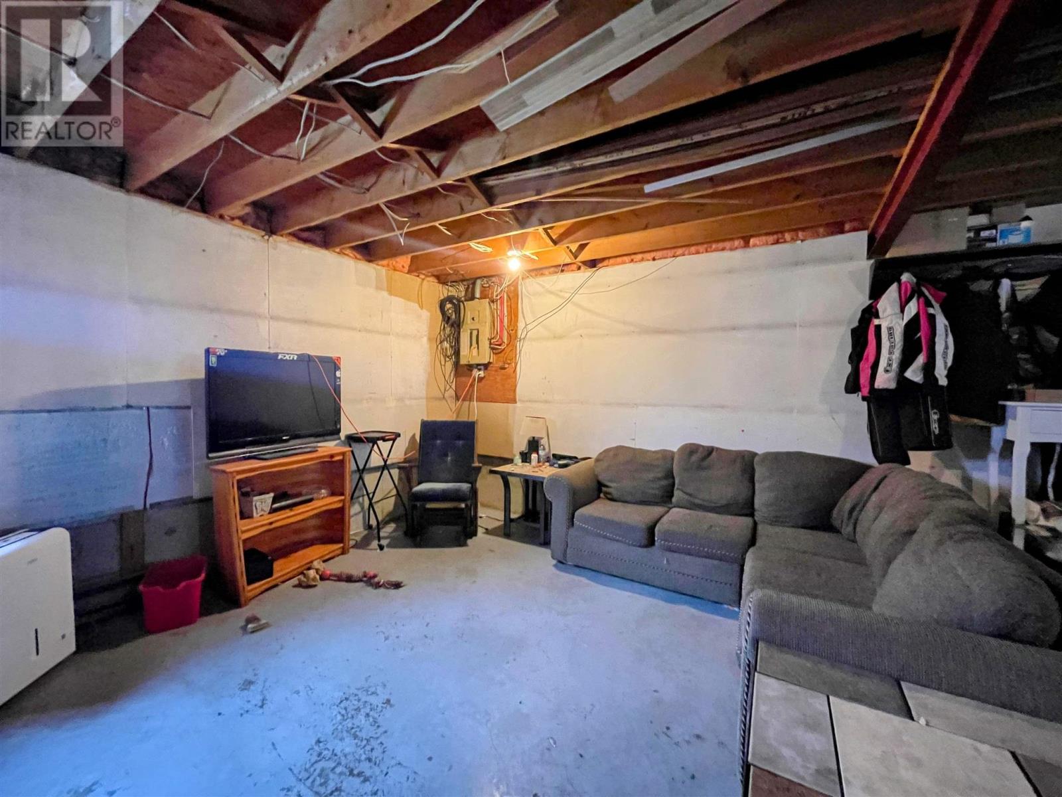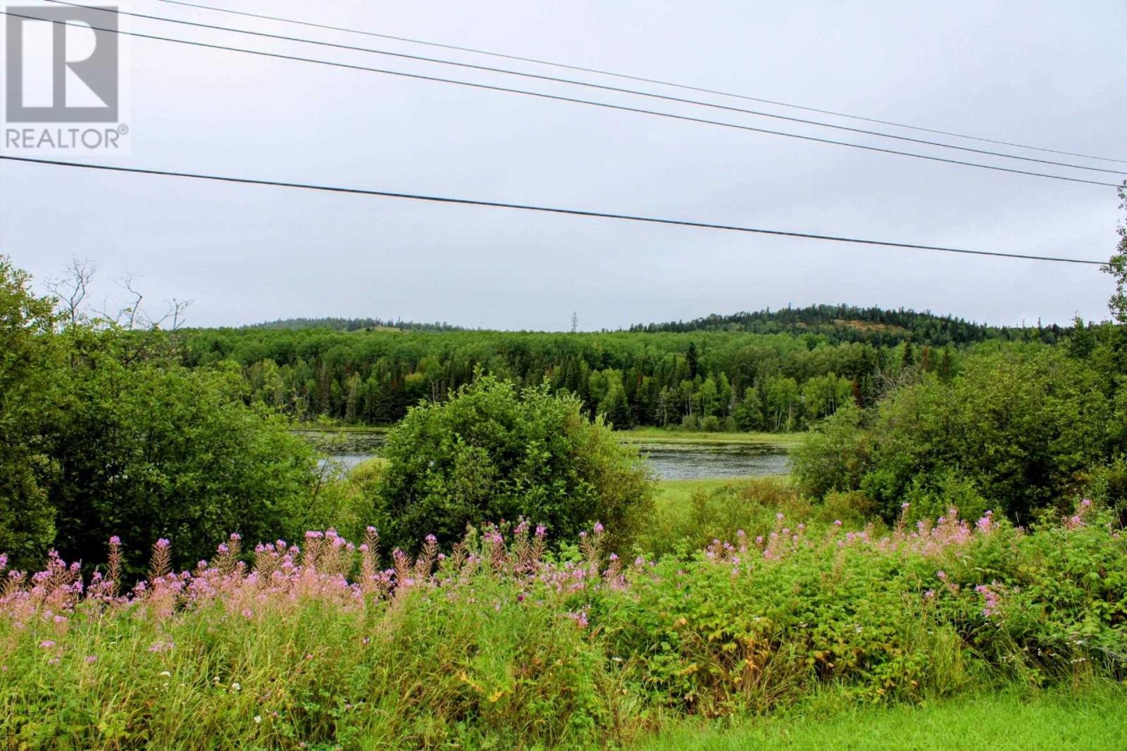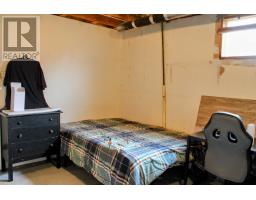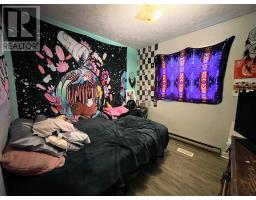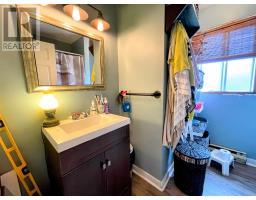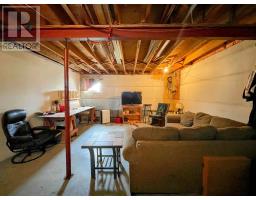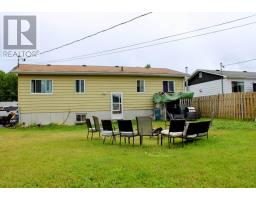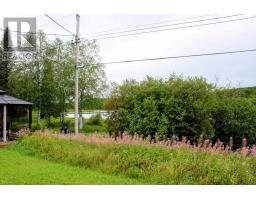4 Bedroom
2 Bathroom
1063 sqft
Bungalow
Baseboard Heaters
Waterfront
$119,900
An incredible and rare opportunity to own property fronting on beautiful Perry Lake with views of Kiwissa Ski Hill and surrounding mountains. Step into this classic bungalow with a flawlessly integrated floor plan, including an open kitchen/dining area facing your backyard, inviting family room with lots of natural lighting, three bedrooms, and one 4pce bathroom. Below level, there is an additional king-sized bedroom, separate laundry area, storage room, and an entertainer's dream longue area. Whether you prefer to maintain the property as is or gradually personalize it, some TLC & a few simple touches are all it will take to make this property truly feel like home sweet home. (id:47351)
Property Details
|
MLS® Number
|
TB242595 |
|
Property Type
|
Single Family |
|
Community Name
|
Manitouwadge |
|
CommunicationType
|
High Speed Internet |
|
Features
|
Paved Driveway |
|
WaterFrontName
|
Perry Lake |
|
WaterFrontType
|
Waterfront |
Building
|
BathroomTotal
|
2 |
|
BedroomsAboveGround
|
3 |
|
BedroomsBelowGround
|
1 |
|
BedroomsTotal
|
4 |
|
Age
|
Over 26 Years |
|
ArchitecturalStyle
|
Bungalow |
|
BasementDevelopment
|
Partially Finished |
|
BasementType
|
Full (partially Finished) |
|
ConstructionStyleAttachment
|
Detached |
|
ExteriorFinish
|
Aluminum Siding |
|
FoundationType
|
Poured Concrete |
|
HalfBathTotal
|
1 |
|
HeatingFuel
|
Electric |
|
HeatingType
|
Baseboard Heaters |
|
StoriesTotal
|
1 |
|
SizeInterior
|
1063 Sqft |
|
UtilityWater
|
Municipal Water |
Parking
Land
|
AccessType
|
Road Access |
|
Acreage
|
No |
|
Sewer
|
Sanitary Sewer |
|
SizeFrontage
|
59.0600 |
|
SizeIrregular
|
0.17 |
|
SizeTotal
|
0.17 Ac|under 1/2 Acre |
|
SizeTotalText
|
0.17 Ac|under 1/2 Acre |
Rooms
| Level |
Type |
Length |
Width |
Dimensions |
|
Basement |
Recreation Room |
|
|
22.09X15.02 |
|
Basement |
Bedroom |
|
|
14.04X10.03 |
|
Basement |
Laundry Room |
|
|
9.07X9.07 |
|
Basement |
Bonus Room |
|
|
13.03X6.06 |
|
Basement |
Bathroom |
|
|
2PCE |
|
Main Level |
Living Room |
|
|
18.07X11.03 |
|
Main Level |
Primary Bedroom |
|
|
12.03X11.04 |
|
Main Level |
Kitchen |
|
|
17.08X10.08 |
|
Main Level |
Bedroom |
|
|
11.03X7.11 |
|
Main Level |
Bedroom |
|
|
8.11X8.10 |
|
Main Level |
Bathroom |
|
|
4PCE |
Utilities
|
Cable
|
Available |
|
Electricity
|
Available |
|
Telephone
|
Available |
https://www.realtor.ca/real-estate/27286984/34-matachewan-rd-manitouwadge-manitouwadge





