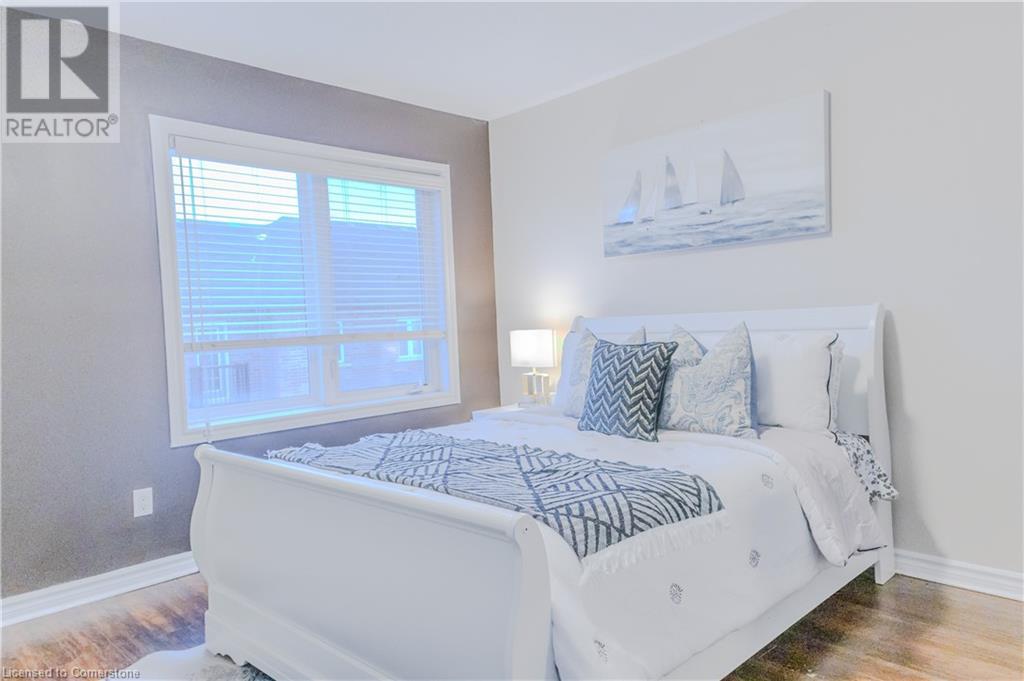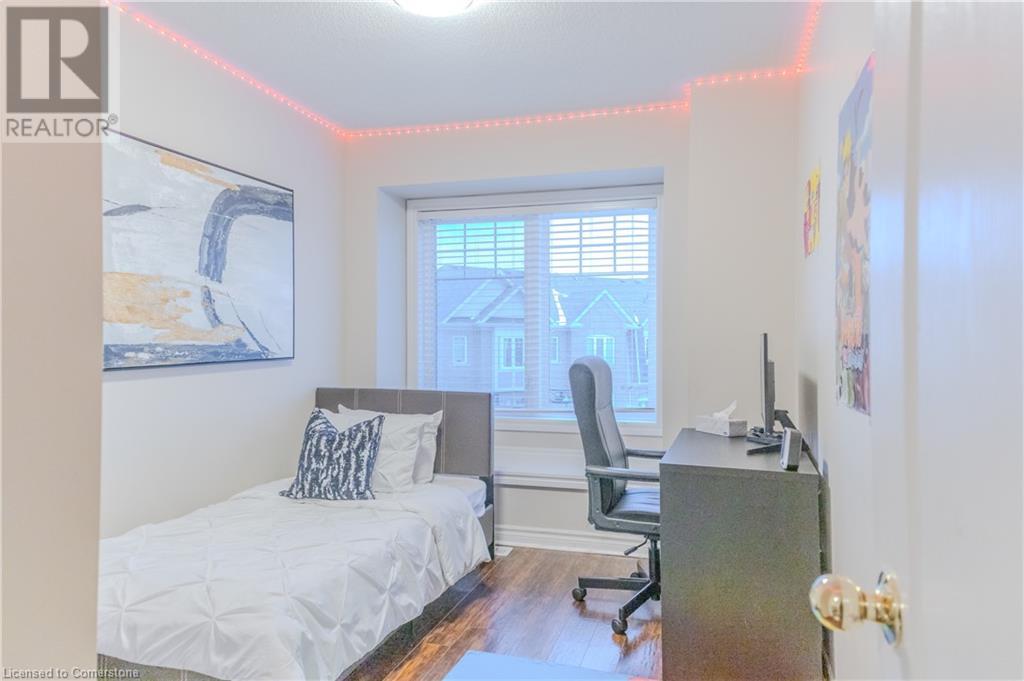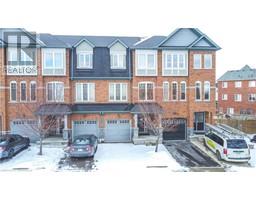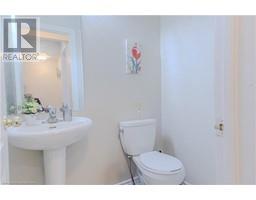34 Magdalene Crescent Brampton, Ontario L6Z 0G8
4 Bedroom
4 Bathroom
1,485 ft2
3 Level
Central Air Conditioning
Forced Air
$3,099 MonthlyMaintenance,
$85 Monthly
Maintenance,
$85 MonthlyFor lease: A Gorgeous Fully Furnished Home Move-In Ready! Looking for the perfect place to call home? This beautiful 3+1 bedroom, 4-bathroom property has everything you need and more. With 3 full bathrooms and an additional powder room, it offers the ideal balance of luxury and convenience. Step outside to your private backyard perfect for enjoying the outdoors in peace and privacy. With 2 dedicated parking spots, convenience is at your doorstep. This home is fully furnished and ready for you to move in and make it your own. Don't miss out on this amazing opportunity (id:47351)
Property Details
| MLS® Number | 40716760 |
| Property Type | Single Family |
| Amenities Near By | Golf Nearby |
| Parking Space Total | 2 |
Building
| Bathroom Total | 4 |
| Bedrooms Above Ground | 3 |
| Bedrooms Below Ground | 1 |
| Bedrooms Total | 4 |
| Appliances | Dishwasher, Dryer, Washer, Gas Stove(s), Hood Fan |
| Architectural Style | 3 Level |
| Basement Development | Finished |
| Basement Type | Full (finished) |
| Construction Style Attachment | Attached |
| Cooling Type | Central Air Conditioning |
| Exterior Finish | Brick |
| Half Bath Total | 1 |
| Heating Fuel | Natural Gas |
| Heating Type | Forced Air |
| Stories Total | 3 |
| Size Interior | 1,485 Ft2 |
| Type | Row / Townhouse |
| Utility Water | Municipal Water |
Parking
| Attached Garage |
Land
| Access Type | Highway Nearby |
| Acreage | No |
| Land Amenities | Golf Nearby |
| Sewer | Municipal Sewage System |
| Size Depth | 83 Ft |
| Size Frontage | 18 Ft |
| Size Total Text | Under 1/2 Acre |
| Zoning Description | Mxru+h |
Rooms
| Level | Type | Length | Width | Dimensions |
|---|---|---|---|---|
| Second Level | 2pc Bathroom | Measurements not available | ||
| Second Level | Breakfast | 10'1'' x 9'0'' | ||
| Second Level | Kitchen | 10'5'' x 9'8'' | ||
| Second Level | Dining Room | 19'3'' x 18'0'' | ||
| Second Level | Living Room | 19'3'' x 18'9'' | ||
| Third Level | 3pc Bathroom | Measurements not available | ||
| Third Level | 3pc Bathroom | Measurements not available | ||
| Third Level | Bedroom | 11'3'' x 10'3'' | ||
| Third Level | Bedroom | 10'9'' x 10'6'' | ||
| Third Level | Primary Bedroom | 14'1'' x 11'1'' | ||
| Basement | 3pc Bathroom | Measurements not available | ||
| Basement | Bedroom | 10'4'' x 10'0'' |
https://www.realtor.ca/real-estate/28164305/34-magdalene-crescent-brampton
































































