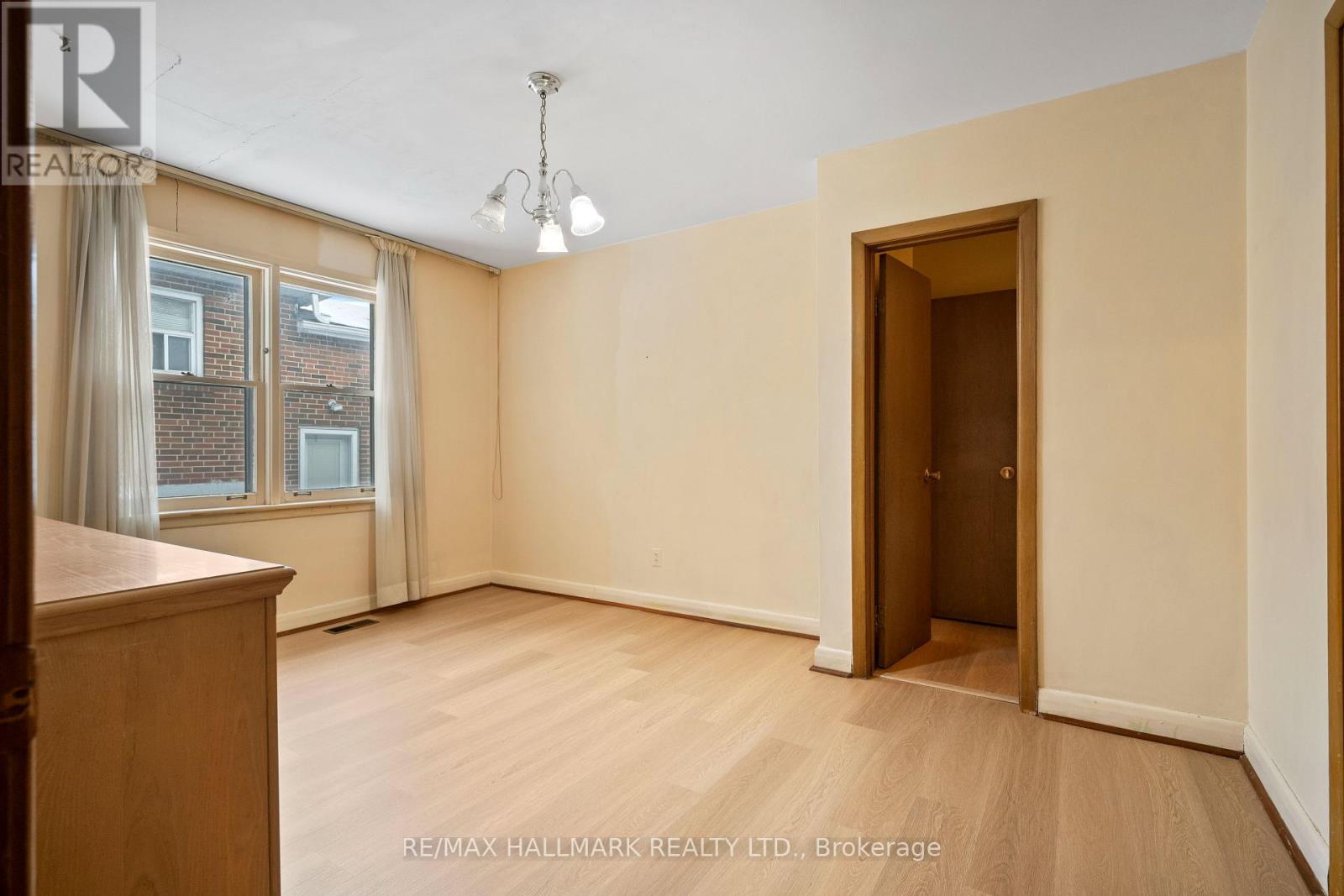4 Bedroom
2 Bathroom
Bungalow
Central Air Conditioning
Forced Air
$999,900
Excellent opportunity in prime West-Lansing neighbourhood. Very large four bedroom bungalow spanning approximately 1,300 square feet, on a big 30ft x 120 ft. lot. Separate entrance to 7 ft high basement that can be easily finished for extra living space or income potential. Private parking for 2 cars, possibly 3. See attached floor plans and virtual tour (id:47351)
Property Details
|
MLS® Number
|
C11928449 |
|
Property Type
|
Single Family |
|
Community Name
|
Lansing-Westgate |
|
ParkingSpaceTotal
|
2 |
Building
|
BathroomTotal
|
2 |
|
BedroomsAboveGround
|
4 |
|
BedroomsTotal
|
4 |
|
Appliances
|
Dishwasher, Refrigerator, Stove, Washer |
|
ArchitecturalStyle
|
Bungalow |
|
BasementDevelopment
|
Unfinished |
|
BasementFeatures
|
Separate Entrance |
|
BasementType
|
N/a (unfinished) |
|
ConstructionStyleAttachment
|
Semi-detached |
|
CoolingType
|
Central Air Conditioning |
|
ExteriorFinish
|
Brick |
|
FlooringType
|
Hardwood, Laminate |
|
FoundationType
|
Poured Concrete |
|
HalfBathTotal
|
1 |
|
HeatingFuel
|
Natural Gas |
|
HeatingType
|
Forced Air |
|
StoriesTotal
|
1 |
|
Type
|
House |
|
UtilityWater
|
Municipal Water |
Land
|
Acreage
|
No |
|
Sewer
|
Sanitary Sewer |
|
SizeDepth
|
120 Ft ,1 In |
|
SizeFrontage
|
30 Ft ,6 In |
|
SizeIrregular
|
30.5 X 120.12 Ft |
|
SizeTotalText
|
30.5 X 120.12 Ft |
Rooms
| Level |
Type |
Length |
Width |
Dimensions |
|
Main Level |
Living Room |
4.41 m |
3.37 m |
4.41 m x 3.37 m |
|
Main Level |
Dining Room |
3.37 m |
2.29 m |
3.37 m x 2.29 m |
|
Main Level |
Kitchen |
5.34 m |
2.8 m |
5.34 m x 2.8 m |
|
Main Level |
Primary Bedroom |
4.37 m |
3.3 m |
4.37 m x 3.3 m |
|
Main Level |
Bedroom 2 |
3.82 m |
3.14 m |
3.82 m x 3.14 m |
|
Main Level |
Bedroom 3 |
3.14 m |
2.7 m |
3.14 m x 2.7 m |
|
Main Level |
Bedroom 4 |
3.1 m |
2.74 m |
3.1 m x 2.74 m |
https://www.realtor.ca/real-estate/27813849/34-linelle-street-toronto-lansing-westgate-lansing-westgate












































