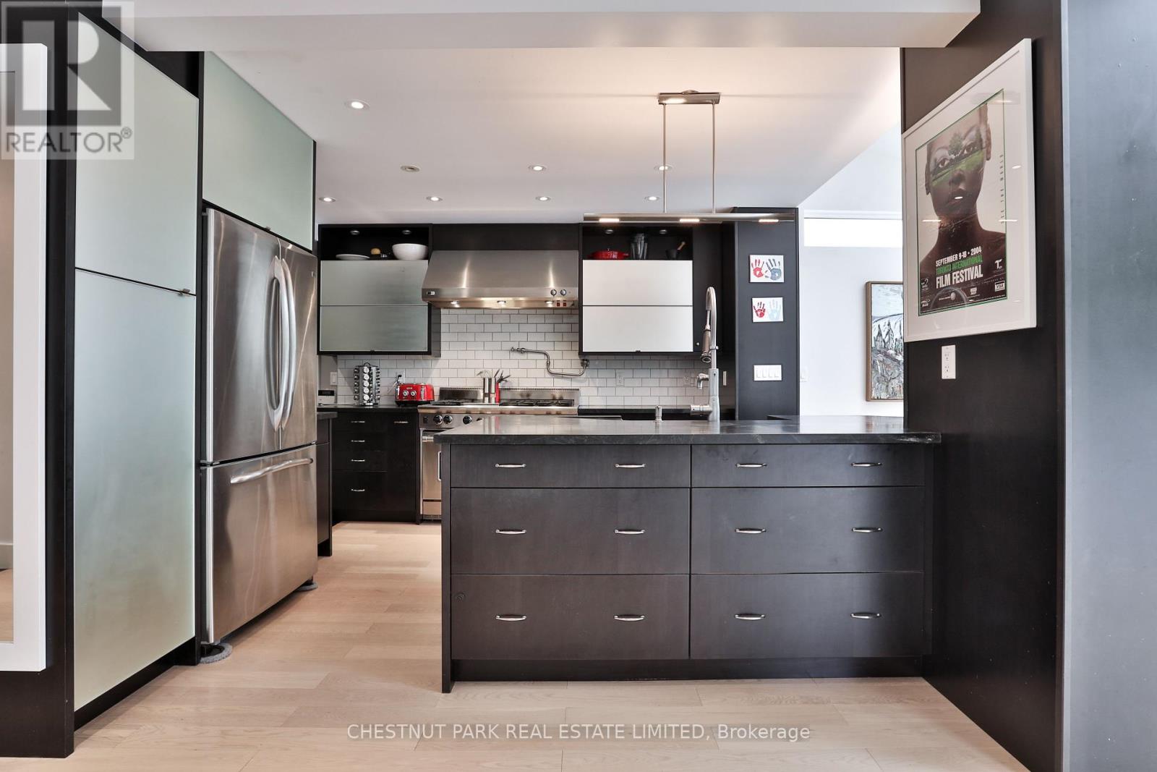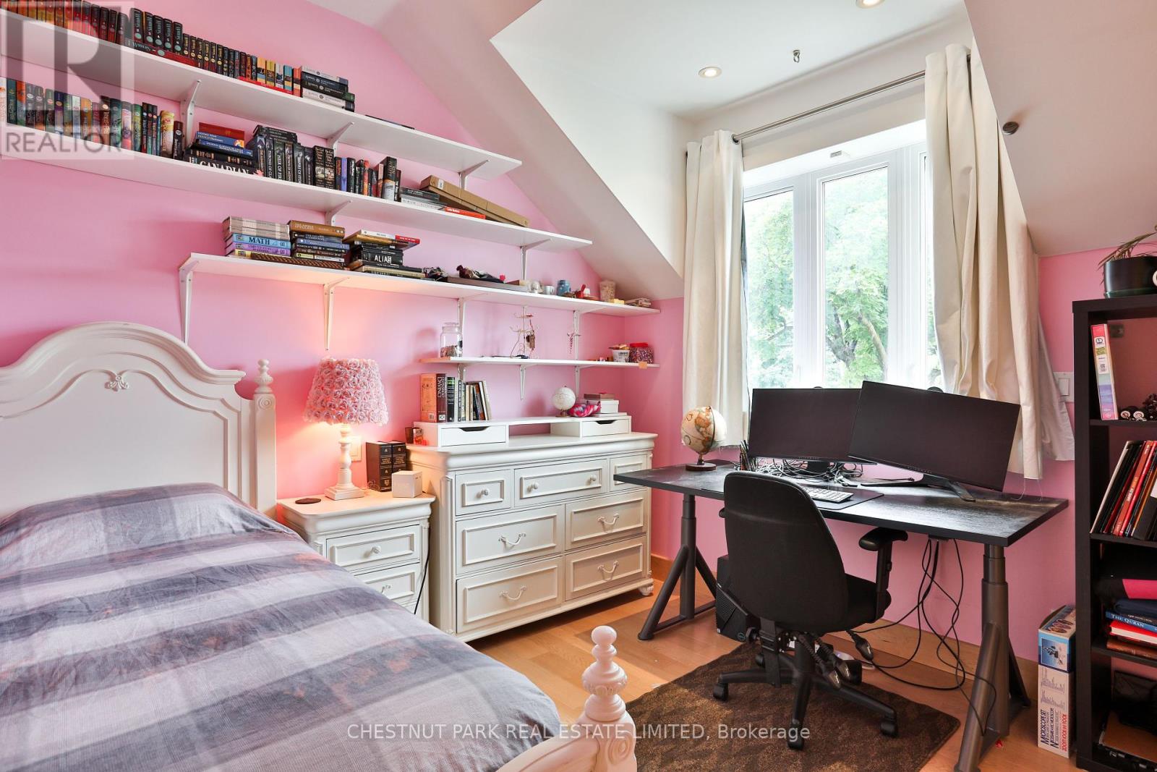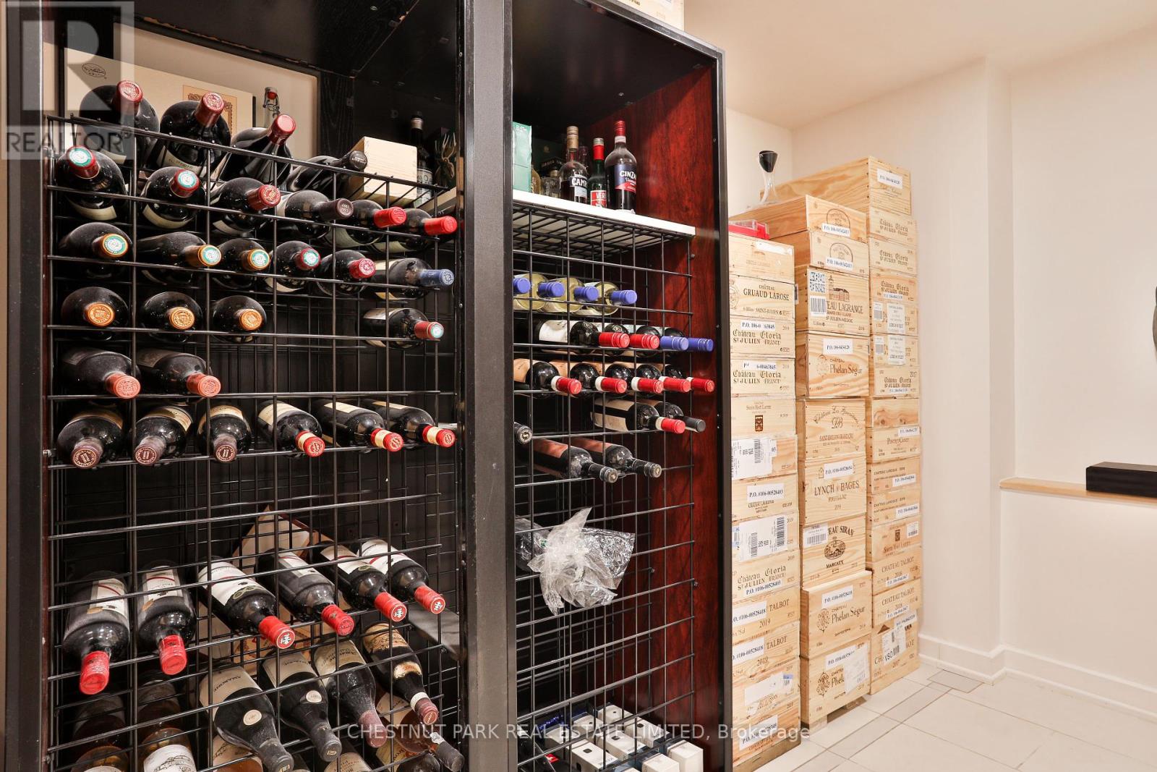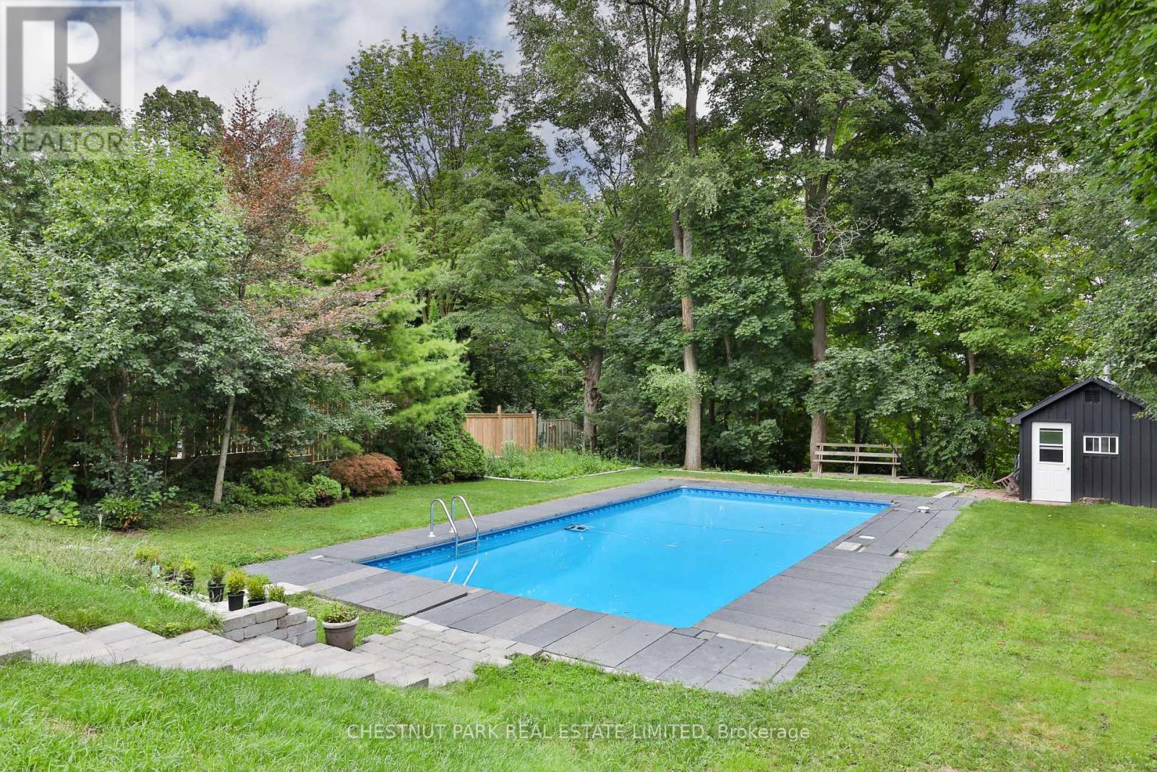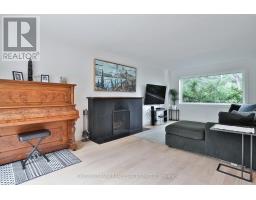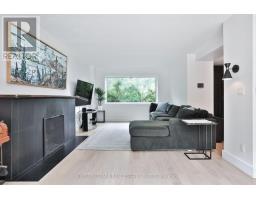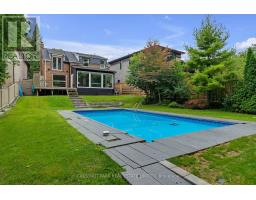3 Bedroom
3 Bathroom
Fireplace
Inground Pool
Central Air Conditioning
Forced Air
$3,495,000
This is an incredible opportunity to acquire a spectacular ravine property on one of North Leaside's most coveted streets! 34 Killdeer Crescent is situated on a deep 329' lot boasting tremendous tableland and fabulous privacy. A pie-shaped lot widening to 95' at the rear complete with an in-ground salt water pool - a true oasis in the city! This spacious, sun-filled family home features 3+1 bedrooms and 3 full bathrooms. An inviting open concept main floor has hardwood flooring and large windows throughout. Combined living room and dining room areas with a wood-burning fireplace and picture windows overlooking the front garden & rear deck. Renovated chef's kitchen featuring a centre island with breakfast bar, top-of-the-line stainless steel appliances and soapstone countertops. Bright breakfast area with soaring 10'2"" ceilings, skylights and huge windows providing magnificent views of the pool, backyard & ravine. Walk-out to a large 217 sq ft rear deck with gas line for BBQ! The second floor features a wonderful primary bedroom retreat with 2 walk-in closets, tilt & slide doors to a juliette balcony and hardwood flooring. Renovated 3-piece primary ensuite bathroom with glass enclosed shower and trough-style vanity sink. 2nd and 3rd bedrooms with large windows, closets & hardwood flooring. Renovated 4-piece family bathroom. The finished lower level enjoys a large recreation room perfect as a family room, home office, or both! Walk-in temperature controlled wine cellar. A generous laundry room, 3-piece bathroom & separate side-door entrance complete this family-friendly & versatile lower level. Great parking with an attached single car garage and private driveway. **** EXTRAS **** A short walk to top-rated schools, lush parks and charming local shops, provides the perfect blend of suburban tranquility and urban convenience. Quiet family-friendly street - a treasured gem! (id:47351)
Property Details
|
MLS® Number
|
C9255787 |
|
Property Type
|
Single Family |
|
Community Name
|
Leaside |
|
AmenitiesNearBy
|
Park, Place Of Worship, Public Transit, Schools |
|
Features
|
Ravine |
|
ParkingSpaceTotal
|
2 |
|
PoolType
|
Inground Pool |
|
Structure
|
Deck |
Building
|
BathroomTotal
|
3 |
|
BedroomsAboveGround
|
3 |
|
BedroomsTotal
|
3 |
|
Amenities
|
Fireplace(s) |
|
Appliances
|
Central Vacuum |
|
BasementDevelopment
|
Finished |
|
BasementFeatures
|
Separate Entrance |
|
BasementType
|
N/a (finished) |
|
ConstructionStyleAttachment
|
Detached |
|
CoolingType
|
Central Air Conditioning |
|
ExteriorFinish
|
Brick |
|
FireplacePresent
|
Yes |
|
FireplaceTotal
|
1 |
|
FlooringType
|
Hardwood |
|
FoundationType
|
Block, Poured Concrete |
|
HeatingFuel
|
Natural Gas |
|
HeatingType
|
Forced Air |
|
StoriesTotal
|
2 |
|
Type
|
House |
|
UtilityWater
|
Municipal Water |
Parking
Land
|
Acreage
|
No |
|
LandAmenities
|
Park, Place Of Worship, Public Transit, Schools |
|
Sewer
|
Sanitary Sewer |
|
SizeDepth
|
329 Ft |
|
SizeFrontage
|
40 Ft |
|
SizeIrregular
|
40 X 329 Ft ; Pie Shaped, See Survey. Rear= 95' N=331' |
|
SizeTotalText
|
40 X 329 Ft ; Pie Shaped, See Survey. Rear= 95' N=331' |
Rooms
| Level |
Type |
Length |
Width |
Dimensions |
|
Second Level |
Primary Bedroom |
3.96 m |
3.53 m |
3.96 m x 3.53 m |
|
Second Level |
Bathroom |
2.9 m |
2.16 m |
2.9 m x 2.16 m |
|
Second Level |
Bedroom 2 |
3.2 m |
2.84 m |
3.2 m x 2.84 m |
|
Second Level |
Bedroom 3 |
2.84 m |
2.31 m |
2.84 m x 2.31 m |
|
Second Level |
Bathroom |
2.31 m |
2.06 m |
2.31 m x 2.06 m |
|
Lower Level |
Den |
3.76 m |
3.12 m |
3.76 m x 3.12 m |
|
Lower Level |
Bathroom |
2.82 m |
1.7 m |
2.82 m x 1.7 m |
|
Lower Level |
Recreational, Games Room |
6.12 m |
3.51 m |
6.12 m x 3.51 m |
|
Main Level |
Living Room |
4.42 m |
3.51 m |
4.42 m x 3.51 m |
|
Main Level |
Dining Room |
4.37 m |
2.39 m |
4.37 m x 2.39 m |
|
Main Level |
Kitchen |
3.66 m |
3.48 m |
3.66 m x 3.48 m |
|
Main Level |
Eating Area |
5.54 m |
2.92 m |
5.54 m x 2.92 m |
https://www.realtor.ca/real-estate/27294833/34-killdeer-crescent-toronto-leaside-leaside










