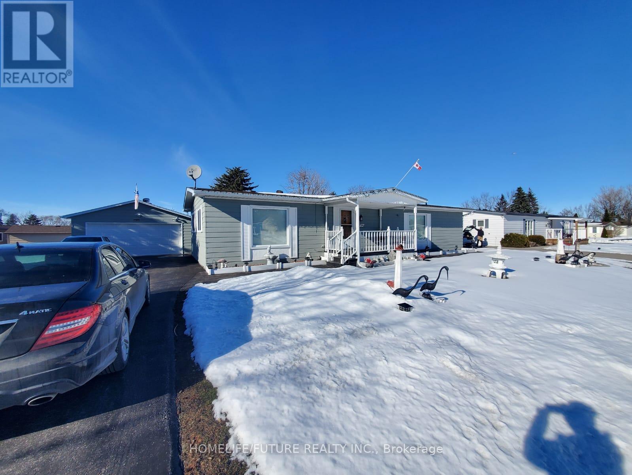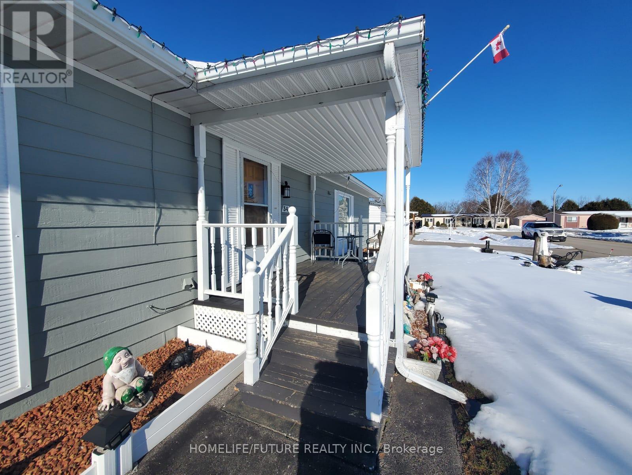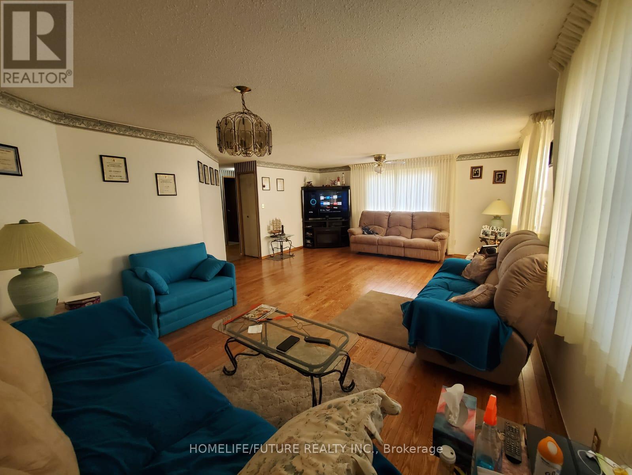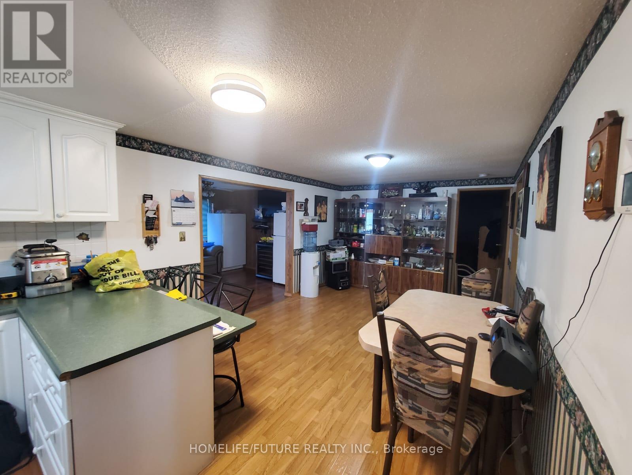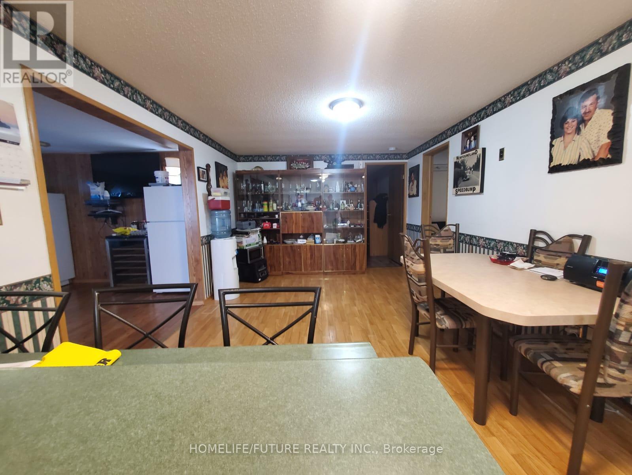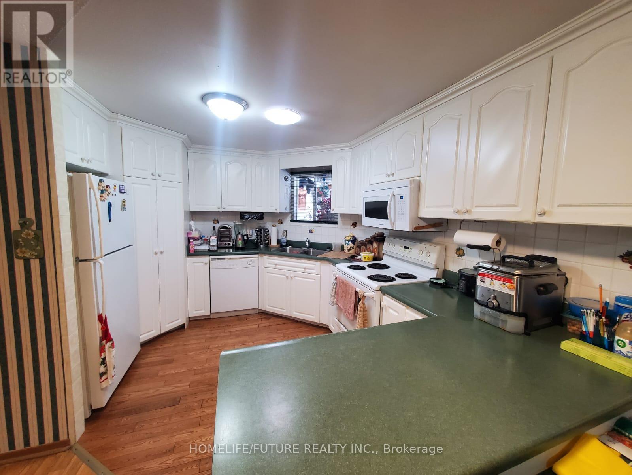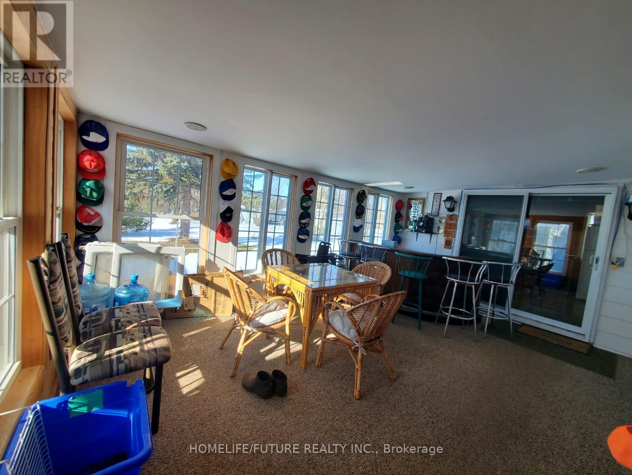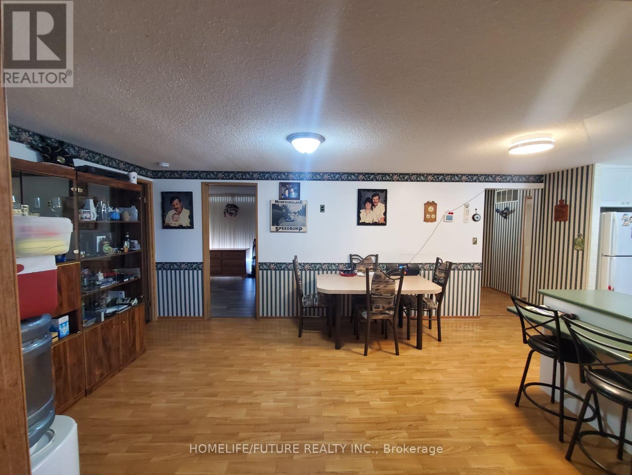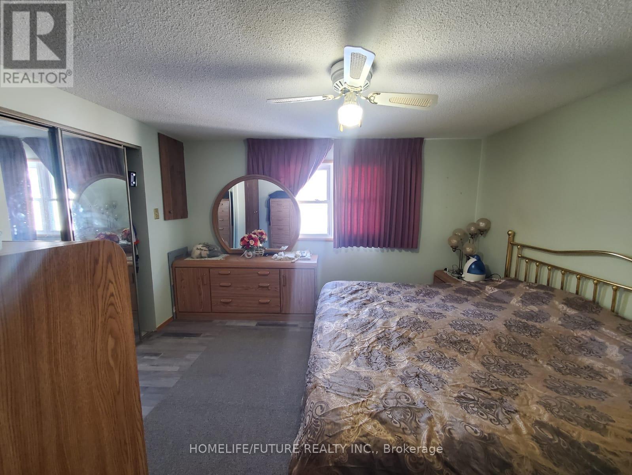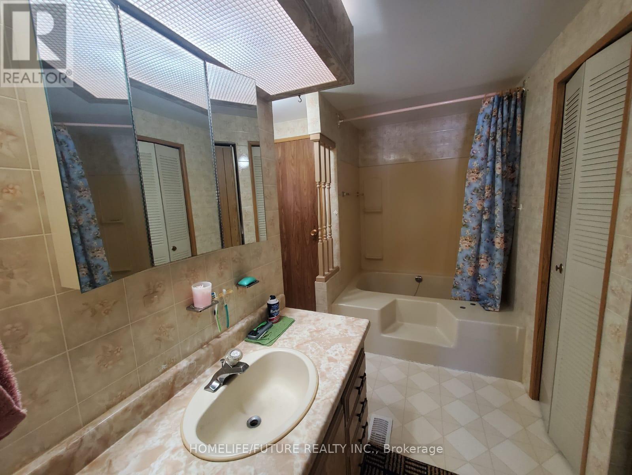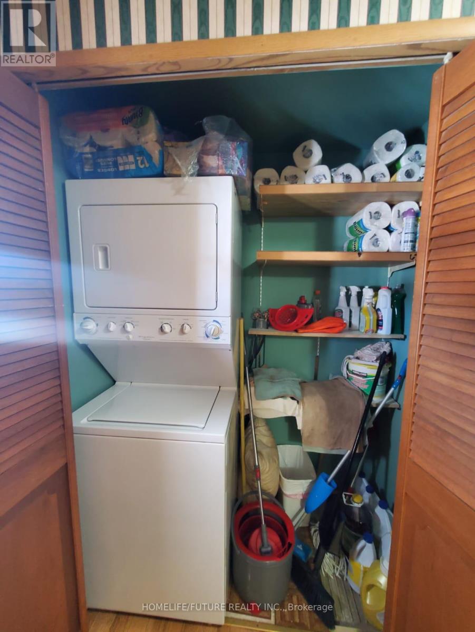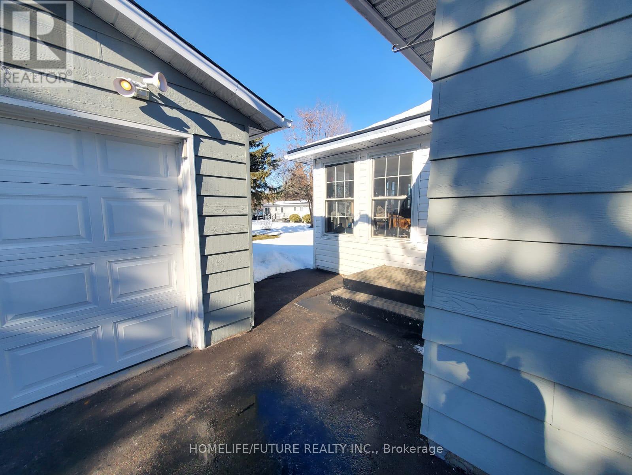2 Bedroom
2 Bathroom
Bungalow
Inground Pool
Central Air Conditioning
Forced Air
$640,000Maintenance, Parcel of Tied Land
$560.98 Monthly
Maintenance, Parcel of Tied Land
$560.98 MonthlyA Well-Kept Two-Bedroom, Two-Bathroom Bungalow With A Separate Two Car Garage In Sought-After Retirement Community ""Sutton-By-The-Lake"" Adult Retirement Community. Conveniently Located Just Minutes To Lake Simcoe, The Briars Club, Churches, Shopping & Just Approx. 15 Minutes To Highway 404. Include Clubhouse With Pool And Activities. **** EXTRAS **** This Is An Adult Community. Monthly Land Lease/Maintenance Fee Is $560.98 *Will Increase Yearly. Fees Include Water, Snow Removal & Amenities. (id:47351)
Property Details
| MLS® Number | N7404086 |
| Property Type | Single Family |
| Community Name | Sutton & Jackson's Point |
| AmenitiesNearBy | Park, Place Of Worship |
| ParkingSpaceTotal | 10 |
| PoolType | Inground Pool |
Building
| BathroomTotal | 2 |
| BedroomsAboveGround | 2 |
| BedroomsTotal | 2 |
| Appliances | Dishwasher, Dryer, Garage Door Opener, Microwave, Refrigerator, Stove, Washer |
| ArchitecturalStyle | Bungalow |
| BasementType | Crawl Space |
| ConstructionStyleAttachment | Detached |
| CoolingType | Central Air Conditioning |
| ExteriorFinish | Vinyl Siding |
| HeatingFuel | Electric |
| HeatingType | Forced Air |
| StoriesTotal | 1 |
| Type | House |
Parking
| Detached Garage |
Land
| Acreage | No |
| LandAmenities | Park, Place Of Worship |
| Sewer | Septic System |
| SizeDepth | 100 Ft |
| SizeFrontage | 120 Ft |
| SizeIrregular | 120 X 100 Ft |
| SizeTotalText | 120 X 100 Ft|under 1/2 Acre |
| SurfaceWater | Lake/pond |
Rooms
| Level | Type | Length | Width | Dimensions |
|---|---|---|---|---|
| Main Level | Kitchen | 2.76 m | 3.32 m | 2.76 m x 3.32 m |
| Main Level | Dining Room | 6.09 m | 3.45 m | 6.09 m x 3.45 m |
| Main Level | Living Room | 7.08 m | 5.05 m | 7.08 m x 5.05 m |
| Main Level | Pantry | 3.78 m | 1.7 m | 3.78 m x 1.7 m |
| Main Level | Sunroom | 3.66 m | 5.18 m | 3.66 m x 5.18 m |
| Main Level | Foyer | 3.91 m | 1.22 m | 3.91 m x 1.22 m |
| Main Level | Primary Bedroom | 4.62 m | 3.35 m | 4.62 m x 3.35 m |
| Main Level | Bedroom 2 | 3.18 m | 3.35 m | 3.18 m x 3.35 m |
| Main Level | Laundry Room | 1.62 m | 0.91 m | 1.62 m x 0.91 m |
Utilities
| Cable | Available |
