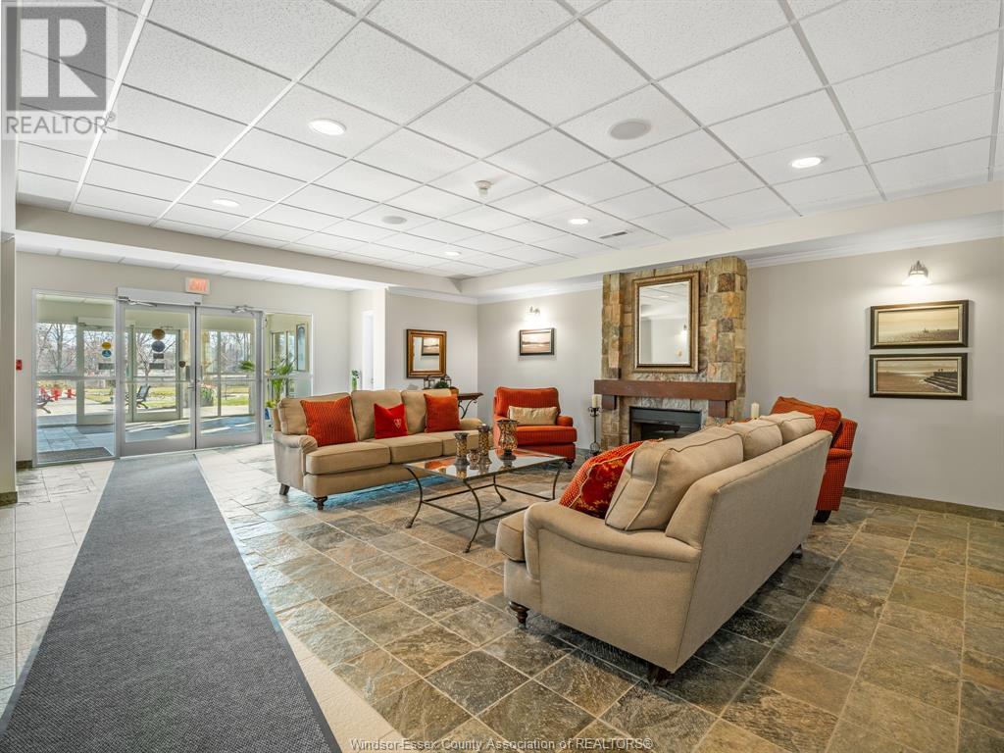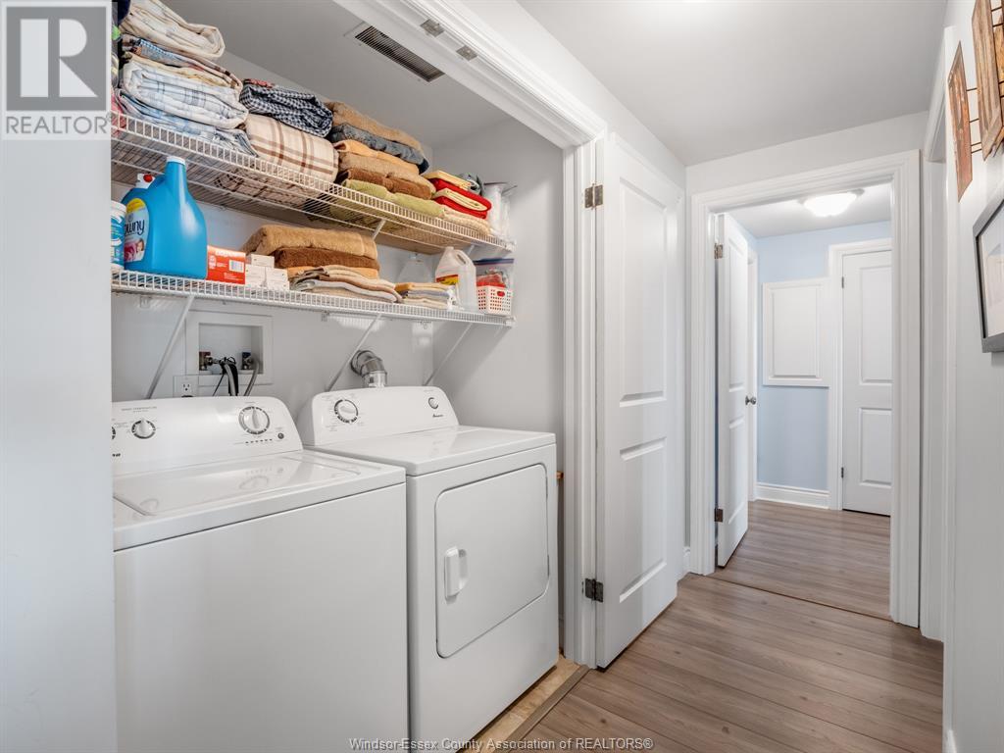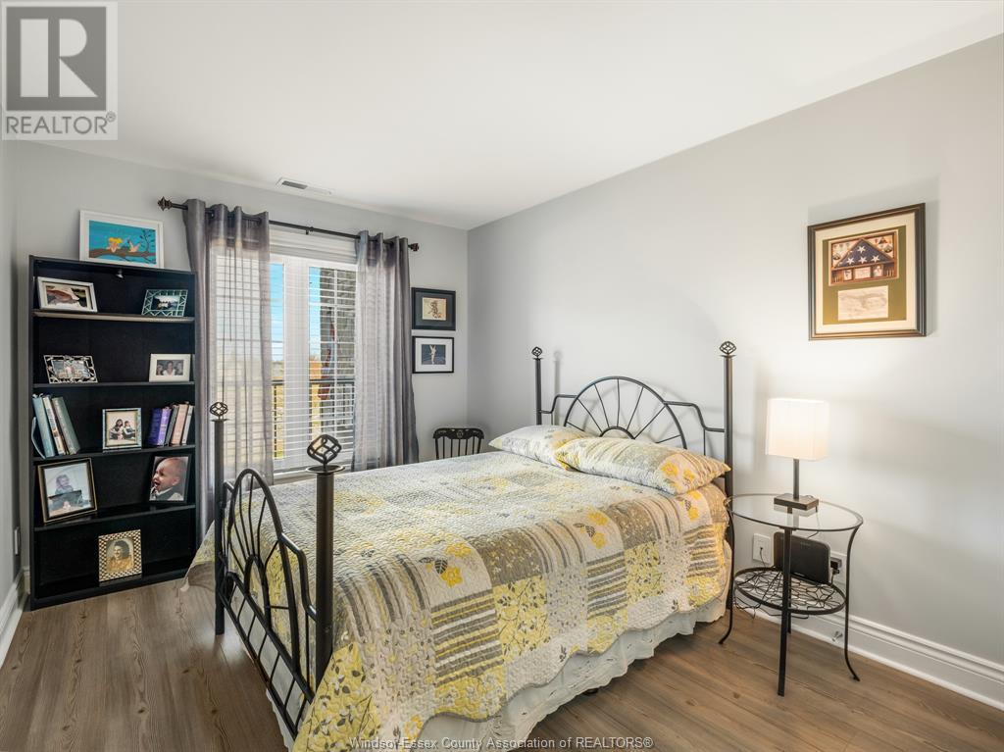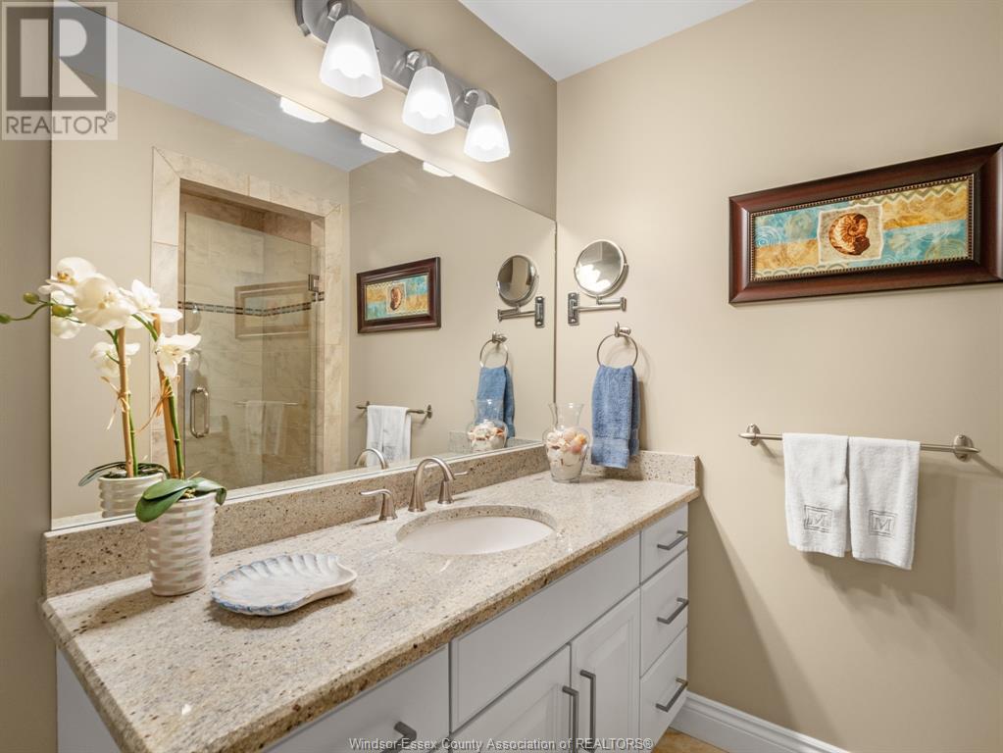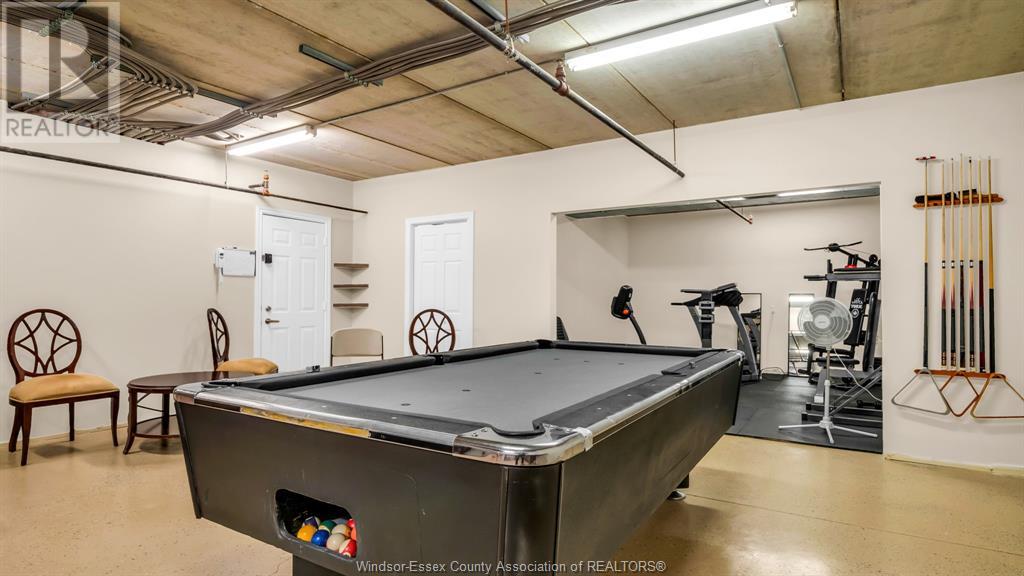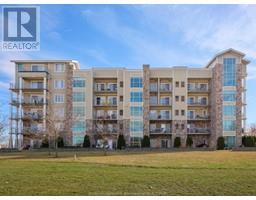$459,000Maintenance, Exterior Maintenance, Ground Maintenance, Water
$398.92 Monthly
Maintenance, Exterior Maintenance, Ground Maintenance, Water
$398.92 MonthlyDiscover unparalleled condo living with stunning views! Located along the scenic Detroit River, this luxurious 2-bed, 2-bath condo promises both elegance & comfort. Revel in the beauty of both sunrise & sunset from your private balcony, accessible from two walkouts. The dining area, full of natural light, thanks to floor-to-ceiling windows. The kitchen is a chef's dream, featuring granite countertops, stainless steel appliances, & breakfast bar. New furnace/AC installed in 2022, private parking, & additional storage, this condo has everything you need. The building boasts amenities like meeting & game rooms, & a welcoming lobby. The island includes a marina, perfect for boat enthusiasts. A quick 3-minute ferry ride takes you to Amherstburg, where you can explore boutique shops, restaurants, & lively pubs. Located in southwestern Ontario, just minutes from the Canada/U.S. border, this area offers seven months of mild weather & minimal snowfall, an ideal escape from Canadian winters. (id:47351)
Property Details
| MLS® Number | 24021415 |
| Property Type | Single Family |
| ViewType | Waterfront - North East |
| WaterFrontType | Waterfront |
Building
| BathroomTotal | 2 |
| BedroomsAboveGround | 2 |
| BedroomsTotal | 2 |
| ConstructedDate | 2007 |
| ExteriorFinish | Stone, Stucco |
| FireplacePresent | Yes |
| FireplaceType | Direct Vent |
| FlooringType | Ceramic/porcelain, Hardwood |
| FoundationType | Concrete |
| HeatingFuel | Propane |
| HeatingType | Furnace |
| Type | Apartment |
Parking
| Other | 1 |
Land
| Acreage | No |
| LandscapeFeatures | Landscaped |
| SizeIrregular | 0x0 |
| SizeTotalText | 0x0 |
| ZoningDescription | Res -condo |
Rooms
| Level | Type | Length | Width | Dimensions |
|---|---|---|---|---|
| Main Level | 4pc Bathroom | Measurements not available | ||
| Main Level | 3pc Ensuite Bath | Measurements not available | ||
| Main Level | Balcony | 16 x 5 | ||
| Main Level | Bedroom | 14.2 x 9.6 | ||
| Main Level | Primary Bedroom | 18 x 10.7 | ||
| Main Level | Laundry Room | 5.5 x 3.2 | ||
| Main Level | Living Room/dining Room | 27.6 x 14.3 | ||
| Main Level | Kitchen | 9.5 x 14.4 |
https://www.realtor.ca/real-estate/27430286/34-boblo-island-boulevard-unit-203-boblo-island





