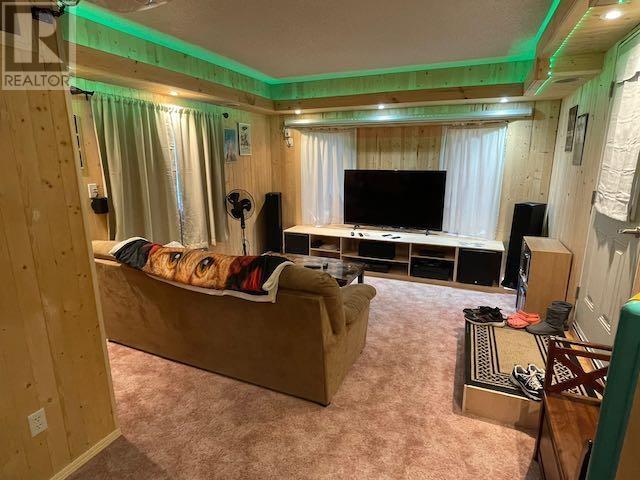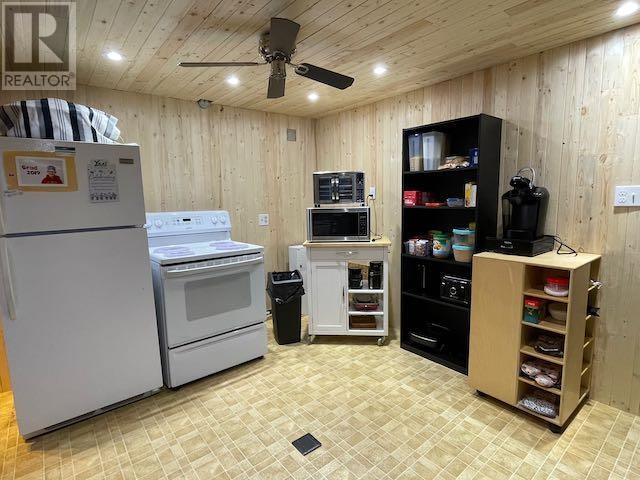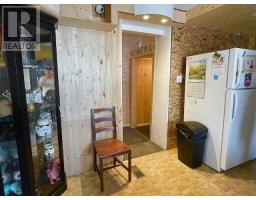2 Bedroom
1 Bathroom
1,332 ft2
Bungalow
Forced Air
$79,900Maintenance,
$497.30 Monthly
This 2 bedroom mobile home boasts a large addition, recently developed into a theatre style rec. room, a craft room(concession area) and a small office. Open concept kitchen/dining/ sunken living room, 2 bedrooms and a 4 pc bath. Many recent renovations, some for for a buyer to finish(kitchen cabinets & some siding). Almost all of the home has been re-insulated and vapour barriered as the renovations are being completed. There is a large portable style garage on a gravel pad with wood floor - great storage and summer workshop, as well as storage shed for your garden/yard tools and deck furniture. All new plumbing & hot water tank (Superior Plumbing & Heating) 2023, 2nd bedroom reno 2023,Primary bedroom & LR reno, both exterior doors & some windows & siding 2022, Addition reno 2021, all skirting on 2”x6” double plate sand deck in 2016. Pine finished interior. (*note: Rec. room addition is heated with a plug-in space heater) Includes : Fridge, stove, 12’x 24’ portable garage & storage shed. Quick possession. (id:47351)
Property Details
|
MLS® Number
|
TB241488 |
|
Property Type
|
Single Family |
|
Community Name
|
Dryden |
|
Communication Type
|
High Speed Internet |
|
Storage Type
|
Storage Shed |
|
Structure
|
Deck, Shed |
Building
|
Bathroom Total
|
1 |
|
Bedrooms Above Ground
|
2 |
|
Bedrooms Total
|
2 |
|
Appliances
|
Stove, Refrigerator |
|
Architectural Style
|
Bungalow |
|
Basement Type
|
None |
|
Constructed Date
|
1985 |
|
Exterior Finish
|
Metal, Vinyl |
|
Foundation Type
|
Wood |
|
Heating Fuel
|
Natural Gas |
|
Heating Type
|
Forced Air |
|
Stories Total
|
1 |
|
Size Interior
|
1,332 Ft2 |
|
Utility Water
|
Municipal Water |
Parking
Land
|
Access Type
|
Road Access |
|
Acreage
|
No |
|
Sewer
|
Sanitary Sewer |
|
Size Total Text
|
Under 1/2 Acre |
Rooms
| Level |
Type |
Length |
Width |
Dimensions |
|
Main Level |
Kitchen |
|
|
17.2 x 14.9 |
|
Main Level |
Living Room |
|
|
12.8 x 14.9 |
|
Main Level |
Bedroom |
|
|
12.6 x 12.8 |
|
Main Level |
Bedroom |
|
|
10.11 x 9.4 |
|
Main Level |
Bathroom |
|
|
4 pc |
|
Main Level |
Recreation Room |
|
|
14.4 x 10.6 |
|
Main Level |
Other |
|
|
6.8 x 13.1 |
Utilities
|
Cable
|
Available |
|
Electricity
|
Available |
|
Natural Gas
|
Available |
|
Telephone
|
Available |
https://www.realtor.ca/real-estate/26959473/34-140-third-st-dryden-dryden




































