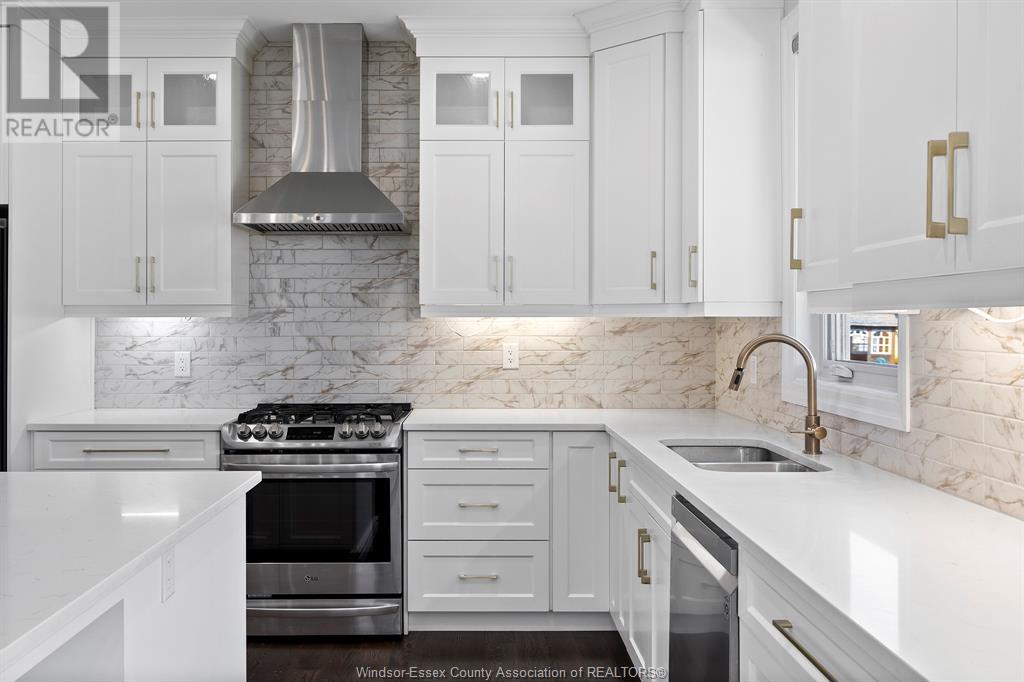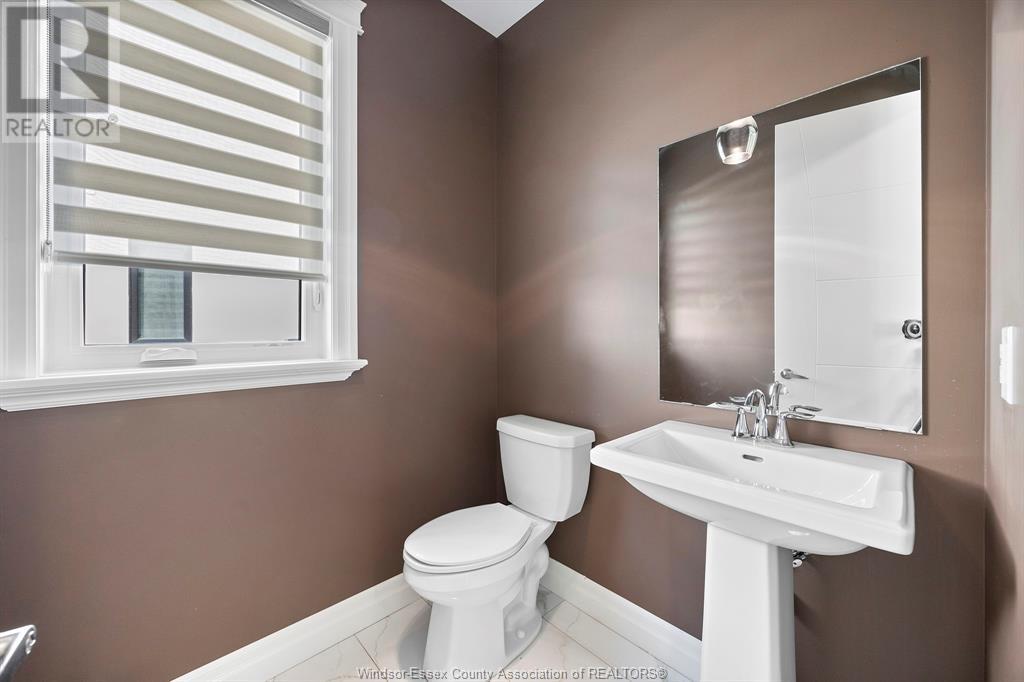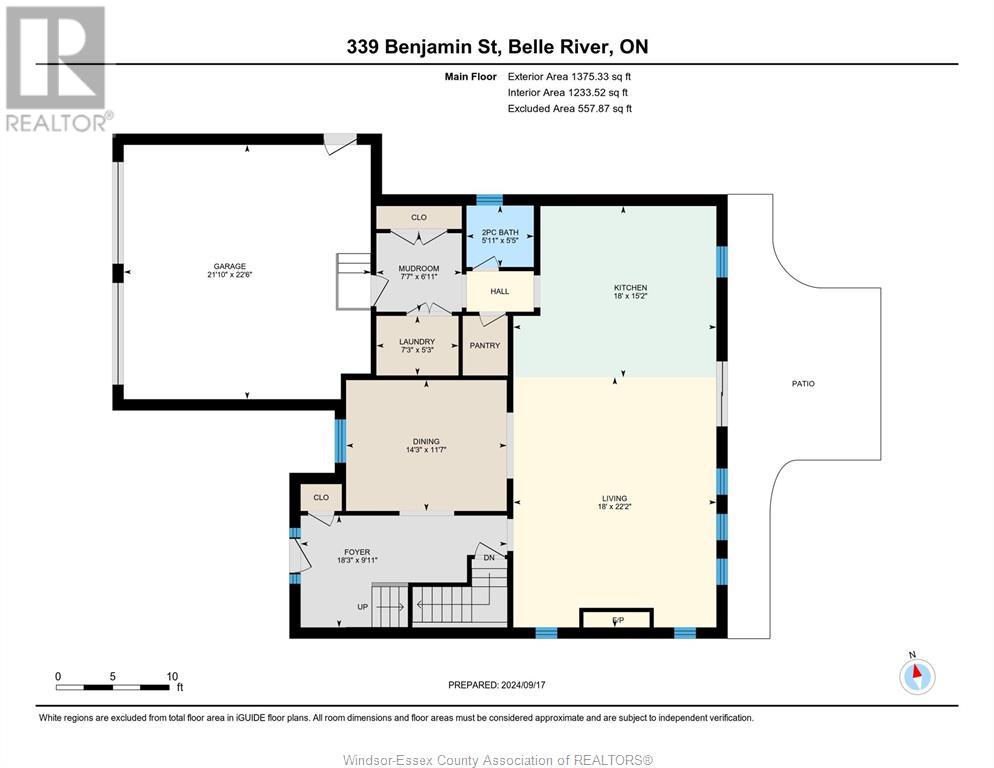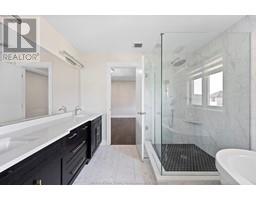$979,900
Discover your dream home in Belle River with this stunning 2-storey residence with 2½ car garage! Boasting 4+2 bedrooms and 3½ baths, including a luxurious 5-pc ensuite, this home has space and style. The main floor's impressive foyer leads to a sprawling living and kitchen area, featuring a gas fireplace, expansive quartz island, porcelain floors, and a walk-in pantry-perfect for hosting! Enjoy the warmth of beautiful hardwood floors and abundant natural light. The main floor also includes a convenient laundry room and 2-piece powder rm. Upstairs, the primary suite offers a walk-in closet and an elegant 5-piece ensuite with a stand-alone tub, complimented by 3 additional bedrooms and a 4 - piece bath. The fully finished basement offers large rec rm, partial kitchen, 2 bedrooms, a den, and a 3-piece bath. Outside, relax on the large, covered porch or concrete patio, all within a fenced yard. Don't miss this exceptional home! (id:47351)
Open House
This property has open houses!
1:00 pm
Ends at:3:00 pm
Stunning 2-storey with 2 ½ car garage plus 4+2 bedrooms, 3 ½ baths, sprawling living room with gas fireplace, kitchen w/ expansive quartz island, porcelain floors, and a walk-in pantry. Main floor la
Property Details
| MLS® Number | 24021503 |
| Property Type | Single Family |
| Features | Double Width Or More Driveway, Concrete Driveway |
Building
| BathroomTotal | 4 |
| BedroomsAboveGround | 4 |
| BedroomsBelowGround | 2 |
| BedroomsTotal | 6 |
| Appliances | Dishwasher, Dryer, Refrigerator, Stove, Washer |
| ConstructedDate | 2020 |
| ConstructionStyleAttachment | Detached |
| CoolingType | Central Air Conditioning |
| ExteriorFinish | Brick, Stone, Concrete/stucco |
| FireplaceFuel | Gas |
| FireplacePresent | Yes |
| FireplaceType | Direct Vent |
| FlooringType | Ceramic/porcelain, Hardwood, Marble |
| FoundationType | Concrete |
| HalfBathTotal | 1 |
| HeatingFuel | Natural Gas |
| HeatingType | Forced Air, Furnace |
| StoriesTotal | 2 |
| Type | House |
Parking
| Garage |
Land
| Acreage | No |
| FenceType | Fence |
| LandscapeFeatures | Landscaped |
| SizeIrregular | 55x114.50 Ft |
| SizeTotalText | 55x114.50 Ft |
| ZoningDescription | Res |
Rooms
| Level | Type | Length | Width | Dimensions |
|---|---|---|---|---|
| Second Level | 4pc Ensuite Bath | Measurements not available | ||
| Second Level | 4pc Bathroom | Measurements not available | ||
| Second Level | Bedroom | Measurements not available | ||
| Second Level | Bedroom | Measurements not available | ||
| Second Level | Bedroom | Measurements not available | ||
| Second Level | Primary Bedroom | Measurements not available | ||
| Lower Level | 3pc Bathroom | Measurements not available | ||
| Lower Level | Kitchen | Measurements not available | ||
| Lower Level | Storage | Measurements not available | ||
| Lower Level | Recreation Room | Measurements not available | ||
| Lower Level | Den | Measurements not available | ||
| Lower Level | Bedroom | Measurements not available | ||
| Lower Level | Bedroom | Measurements not available | ||
| Main Level | 2pc Bathroom | Measurements not available | ||
| Main Level | Laundry Room | Measurements not available | ||
| Main Level | Kitchen | Measurements not available | ||
| Main Level | Living Room/fireplace | Measurements not available | ||
| Main Level | Dining Room | Measurements not available | ||
| Main Level | Foyer | Measurements not available |
https://www.realtor.ca/real-estate/27434853/339-benjamin-belle-river


































































