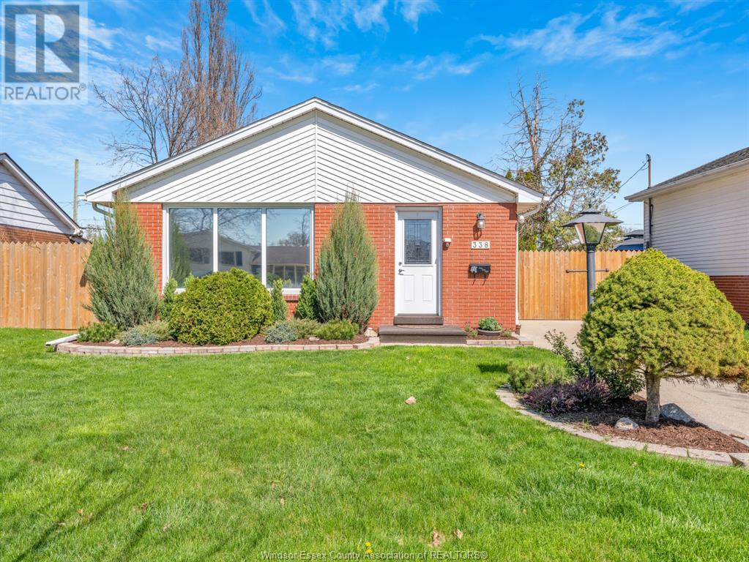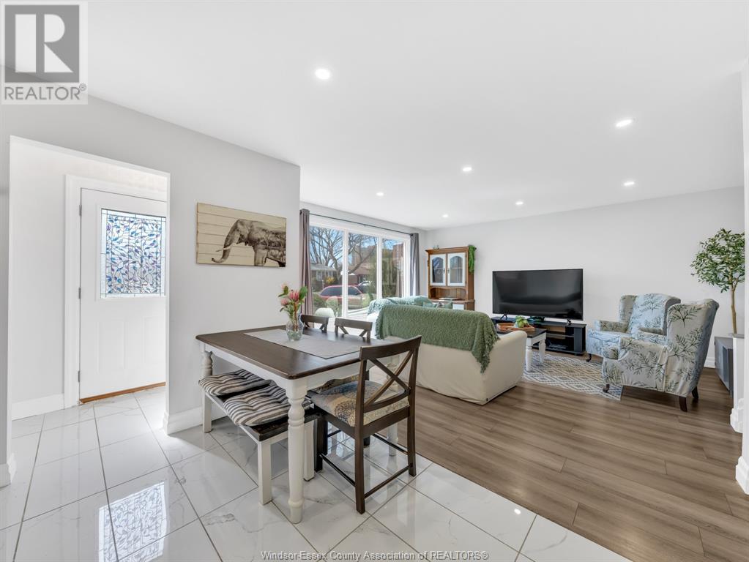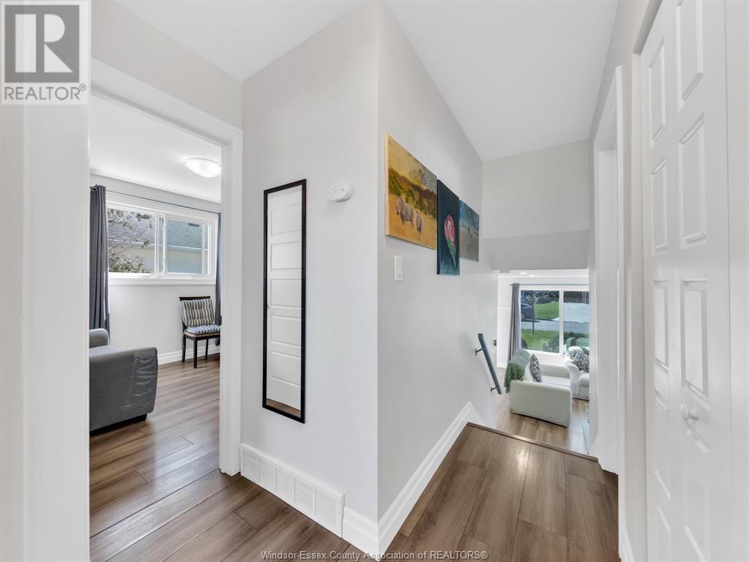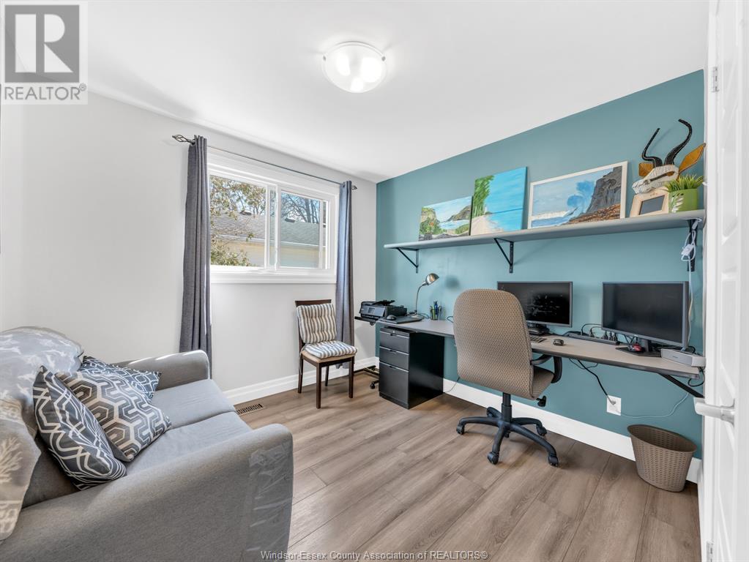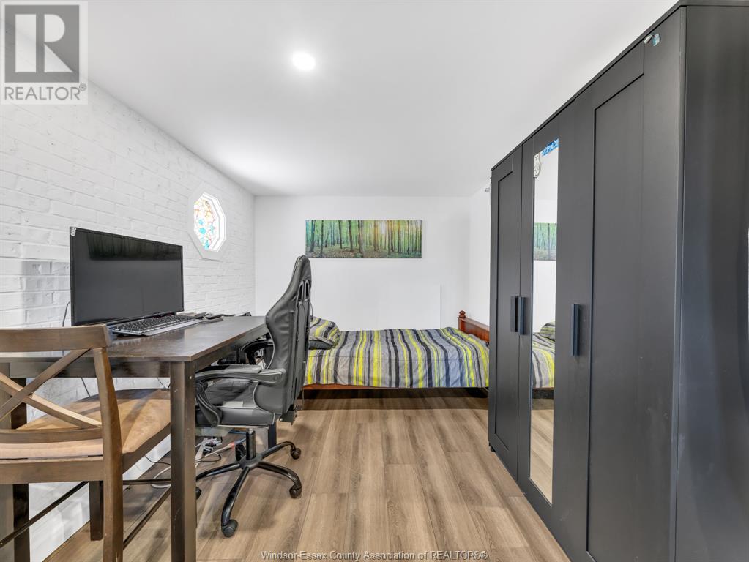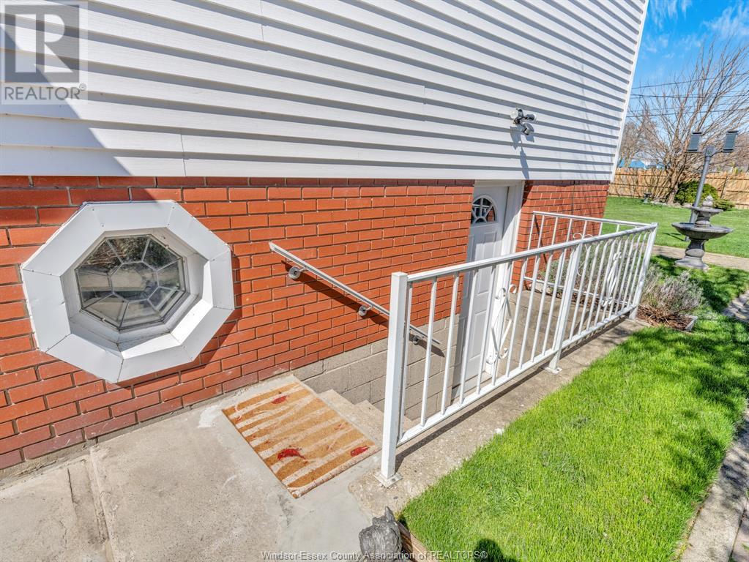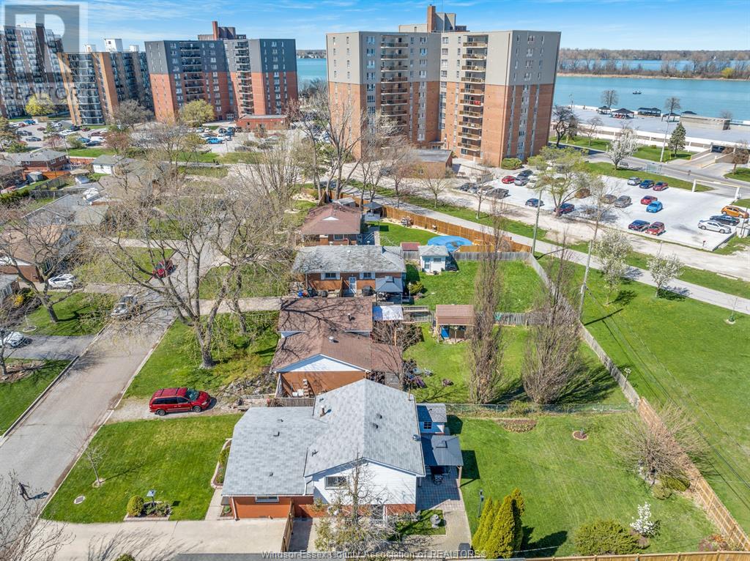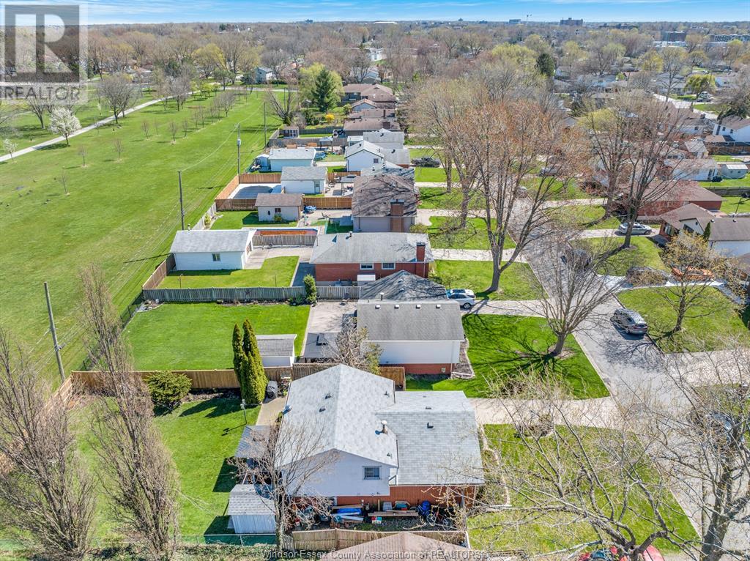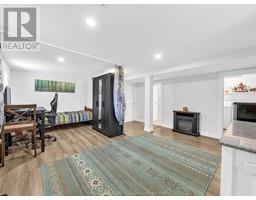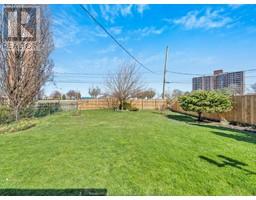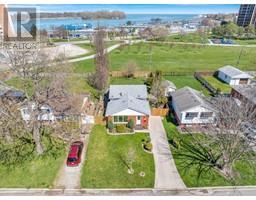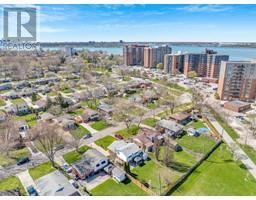4 Bedroom
2 Bathroom
3 Level
Central Air Conditioning
Forced Air
Waterfront Nearby
Landscaped
$2,550 Monthly
A CHARMING MOVE IN READY 3 LVL BACK SPLIT BRICK HOME LOCATED IN THE DESIRABLE EAST RIVERSIDE AREA. FULLY RENOVATED IN 2019- NEWER KITCHEN WITH GRANITE COUNTER TOPS , LAMINATE FLOORS THROUGH OUT, OPEN CONCEPT KITCHEN & LIVING AREA . 3 SPACIOUS BEDROOMS ON THE MAIN LVL+ 1 FULL BATH, AN ADDITIONAL BEDROOM WITH A 3PC BATH IN THE LOWER LVL ALONG WITH A GRADE ENTRANCE . LOCATED ON A CUL-DE-SAC, YOU WILL APPRECIATE THE PRIVACY OF HAVING NO REAR NEIGHBOORS WITH A BEAUTIFUL BACKYARD THAT BACKS ON TO A PARK & THE GANATCHIO TRAIL . ACROSS THE STREET FROM THE WATER FRONT , WINDSOR YACHT CLUB, LAKEVIEW MARINA, RESTAURANTS, PECHE ISLAND & MORE! 2550$ A MT+UTILITIES.FIRST & LAST MONTH REQUIRED , CREDIT REPORT, PROOF OF INCOME. (id:47351)
Property Details
|
MLS® Number
|
25007747 |
|
Property Type
|
Single Family |
|
Features
|
Cul-de-sac, Finished Driveway, Front Driveway |
|
Water Front Type
|
Waterfront Nearby |
Building
|
Bathroom Total
|
2 |
|
Bedrooms Above Ground
|
3 |
|
Bedrooms Below Ground
|
1 |
|
Bedrooms Total
|
4 |
|
Appliances
|
Dishwasher, Dryer, Microwave, Refrigerator, Stove, Washer |
|
Architectural Style
|
3 Level |
|
Constructed Date
|
1968 |
|
Construction Style Attachment
|
Detached |
|
Construction Style Split Level
|
Backsplit |
|
Cooling Type
|
Central Air Conditioning |
|
Exterior Finish
|
Aluminum/vinyl, Brick |
|
Flooring Type
|
Ceramic/porcelain, Laminate |
|
Foundation Type
|
Block |
|
Heating Fuel
|
Natural Gas |
|
Heating Type
|
Forced Air |
Parking
Land
|
Acreage
|
No |
|
Fence Type
|
Fence |
|
Landscape Features
|
Landscaped |
|
Size Irregular
|
59.19x126.06 |
|
Size Total Text
|
59.19x126.06 |
|
Zoning Description
|
Res |
Rooms
| Level |
Type |
Length |
Width |
Dimensions |
|
Second Level |
4pc Bathroom |
|
|
Measurements not available |
|
Second Level |
Bedroom |
|
|
Measurements not available |
|
Second Level |
Bedroom |
|
|
Measurements not available |
|
Second Level |
Bedroom |
|
|
Measurements not available |
|
Lower Level |
Laundry Room |
|
|
Measurements not available |
|
Lower Level |
3pc Bathroom |
|
|
Measurements not available |
|
Lower Level |
Living Room |
|
|
Measurements not available |
|
Lower Level |
Bedroom |
|
|
Measurements not available |
|
Main Level |
Living Room |
|
|
Measurements not available |
|
Main Level |
Kitchen/dining Room |
|
|
Measurements not available |
|
Main Level |
Kitchen |
|
|
Measurements not available |
|
Main Level |
Foyer |
|
|
Measurements not available |
https://www.realtor.ca/real-estate/28129682/338-carling-crescent-windsor
