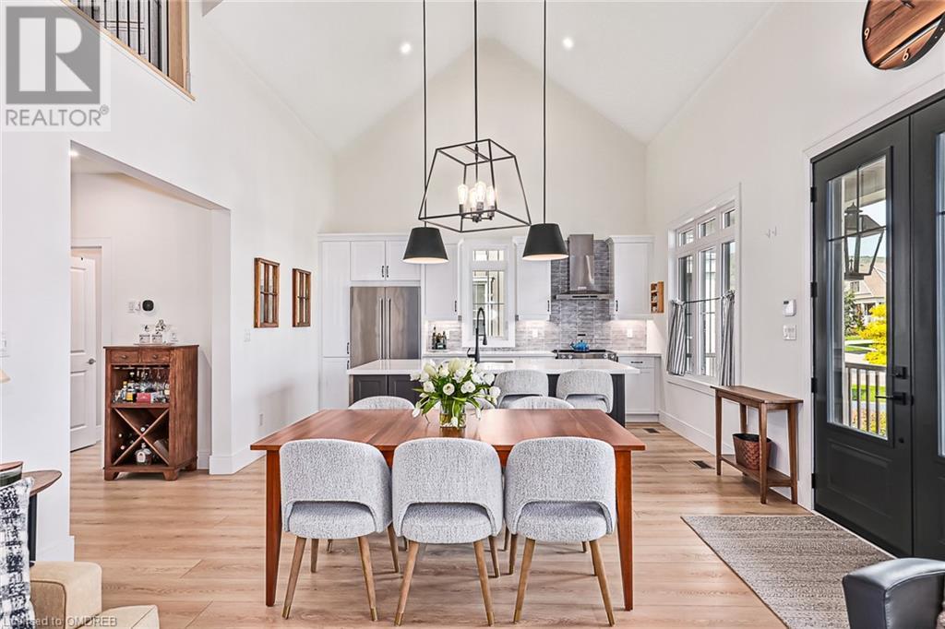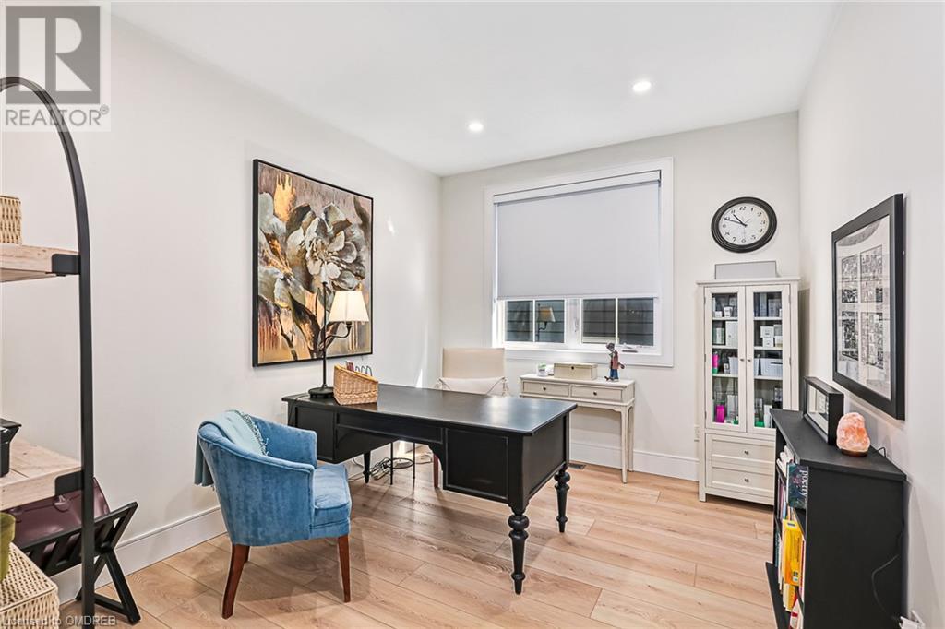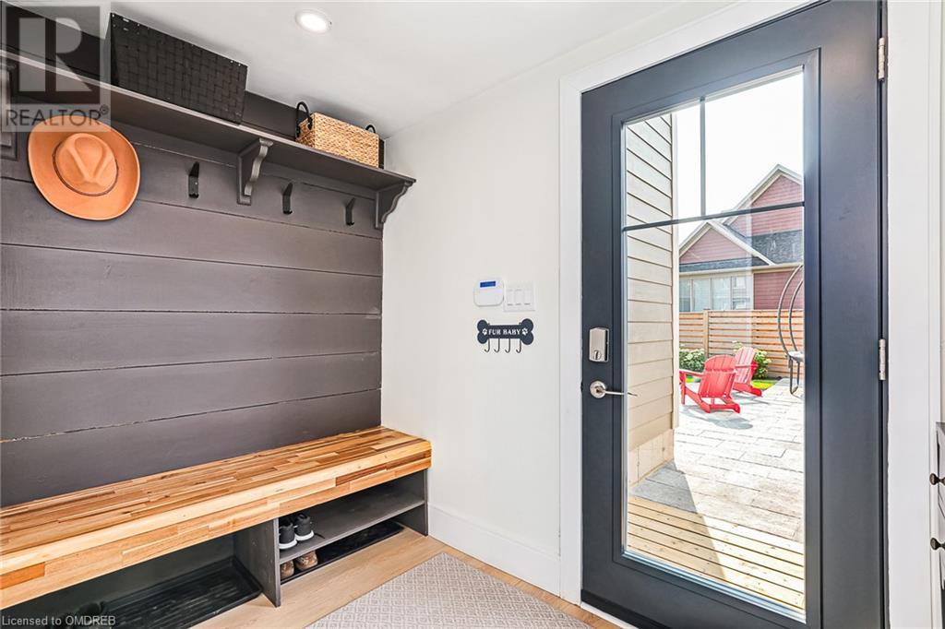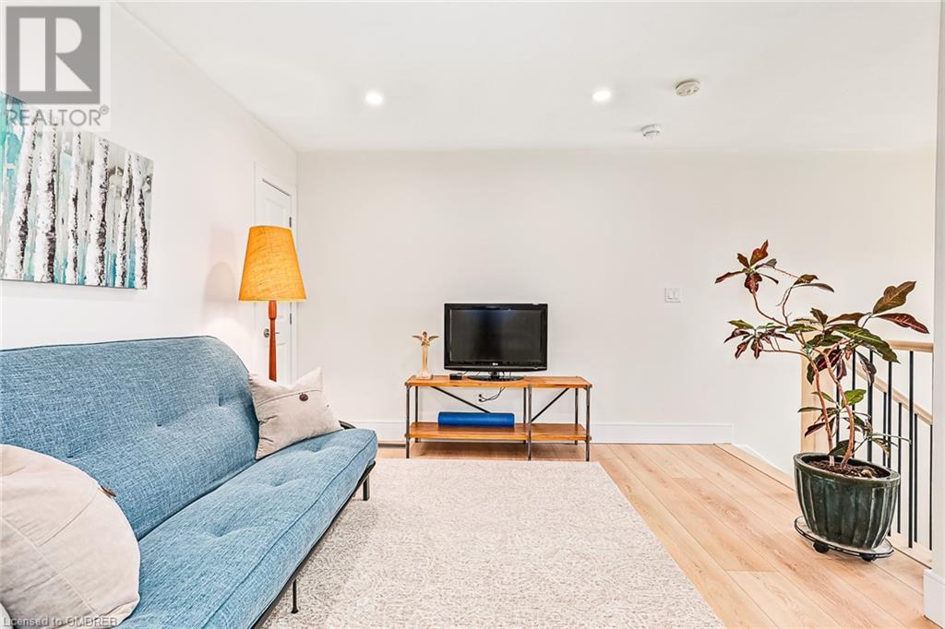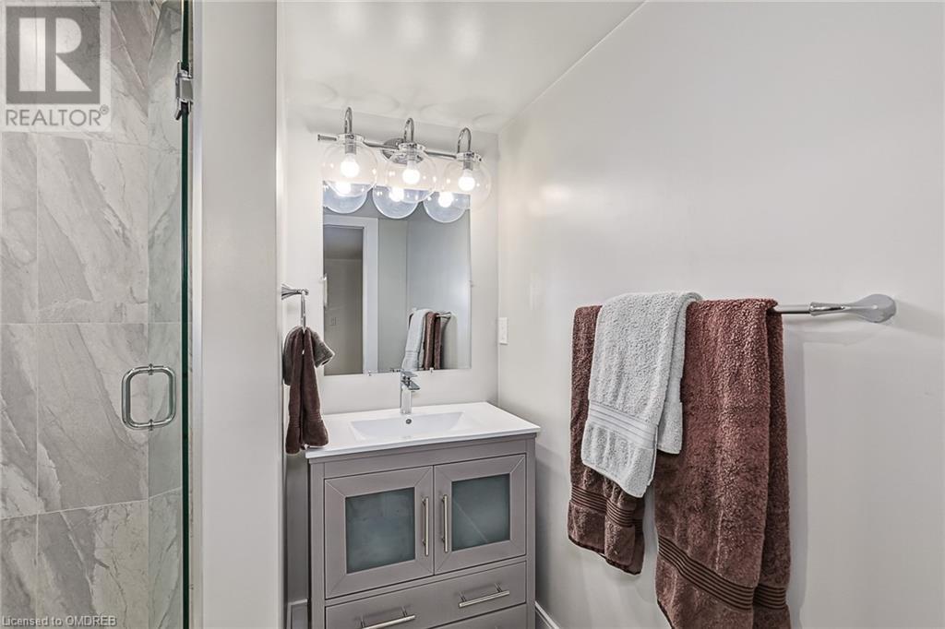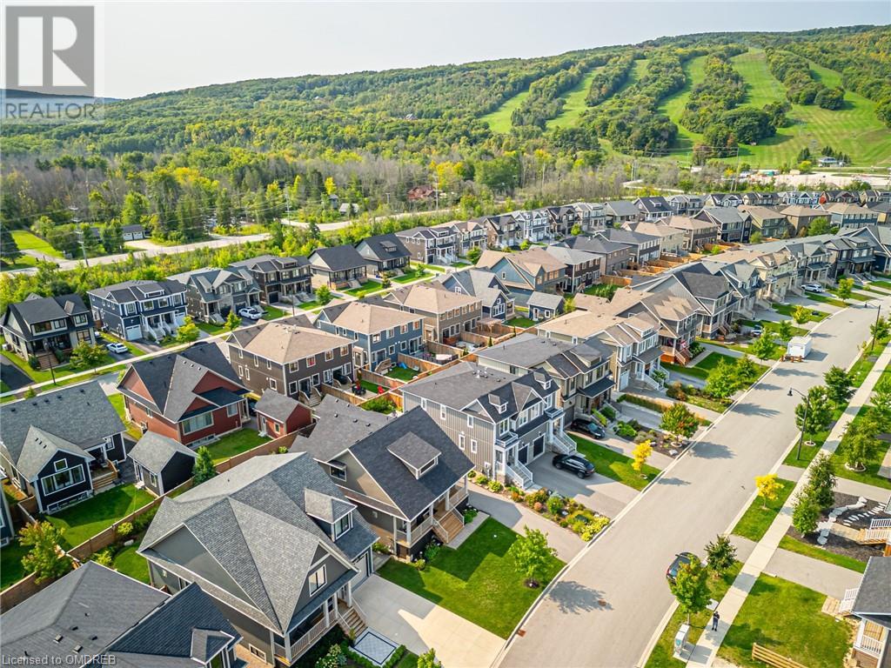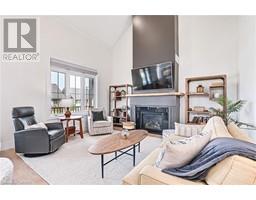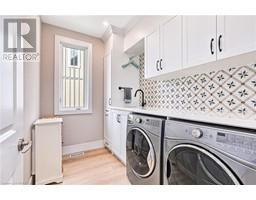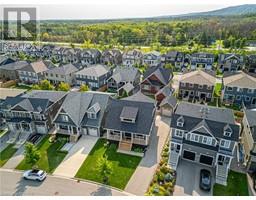4 Bedroom
4 Bathroom
2044.64 sqft
Bungalow
Fireplace
Central Air Conditioning
Forced Air
$1,399,000
Relax on your covered front porch and take in breathtaking views of Blue Mountain in this spectacular bungaloft in the prestigious Windfall Community. With over $150,000 in luxury upgrades within the past year, this home has transformed into a showpiece of elegance and modern design. The main level boasts a great room with gas fireplace, dining area, and a dream kitchen showcasing quartz countertops, impressive 8’ island with a breakfast bar, and premium KitchenAid appliances. The entire living area is bathed in natural light, accentuated by a dramatic 16’ vaulted ceiling. The main level also offers a primary bedroom with newly expanded walk-in closet and a five-piece ensuite featuring double sinks and a spa-like atmosphere, a second bedroom, powder room, remodeled laundry room with custom cabinetry, and custom mudroom. Upstairs, the airy loft-style family room overlooks the main living space. This level includes a third bedroom, an office/den, and updated three-piece bathroom, offering flexibility for family and guests. The finished basement offers a recreation room with electric fireplace and wet bar, additional fourth bedroom, three-piece bathroom, second custom mudroom, and plenty of storage. Wide plank luxury vinyl flooring runs throughout all three levels, with no carpet in the home. Other upgrades include designer lighting, updated staircases, and new front and back entry doors. The fully fenced back yard features a new stone patio (2024), creating a private outdoor oasis for relaxation and entertaining. Just steps from your front door is The Shed, the heart of the community offering an exclusive retreat for Windfall residents featuring outdoor pools, cozy fireplaces, a sauna, fitness centre, and a BBQ patio – perfect for year-round enjoyment. This beautiful home is located just a short 10-minute walk from the base of Blue Mountain and close to The Village, you’ll enjoy easy access to restaurants, shops, and year-round activities. (id:47351)
Property Details
|
MLS® Number
|
40639296 |
|
Property Type
|
Single Family |
|
AmenitiesNearBy
|
Golf Nearby, Park, Shopping, Ski Area |
|
CommunityFeatures
|
Community Centre |
|
EquipmentType
|
Water Heater |
|
Features
|
Conservation/green Belt, Paved Driveway, Automatic Garage Door Opener |
|
ParkingSpaceTotal
|
7 |
|
RentalEquipmentType
|
Water Heater |
|
Structure
|
Porch |
Building
|
BathroomTotal
|
4 |
|
BedroomsAboveGround
|
3 |
|
BedroomsBelowGround
|
1 |
|
BedroomsTotal
|
4 |
|
Amenities
|
Exercise Centre |
|
Appliances
|
Dishwasher, Dryer, Microwave, Refrigerator, Stove, Washer, Hood Fan, Window Coverings, Wine Fridge, Garage Door Opener |
|
ArchitecturalStyle
|
Bungalow |
|
BasementDevelopment
|
Finished |
|
BasementType
|
Full (finished) |
|
ConstructedDate
|
2017 |
|
ConstructionStyleAttachment
|
Detached |
|
CoolingType
|
Central Air Conditioning |
|
ExteriorFinish
|
Vinyl Siding |
|
FireProtection
|
Security System |
|
FireplaceFuel
|
Electric |
|
FireplacePresent
|
Yes |
|
FireplaceTotal
|
2 |
|
FireplaceType
|
Other - See Remarks |
|
FoundationType
|
Poured Concrete |
|
HalfBathTotal
|
1 |
|
HeatingFuel
|
Natural Gas |
|
HeatingType
|
Forced Air |
|
StoriesTotal
|
1 |
|
SizeInterior
|
2044.64 Sqft |
|
Type
|
House |
|
UtilityWater
|
Municipal Water |
Parking
Land
|
AccessType
|
Highway Nearby |
|
Acreage
|
No |
|
FenceType
|
Fence |
|
LandAmenities
|
Golf Nearby, Park, Shopping, Ski Area |
|
Sewer
|
Municipal Sewage System |
|
SizeDepth
|
106 Ft |
|
SizeFrontage
|
47 Ft |
|
SizeTotalText
|
Under 1/2 Acre |
|
ZoningDescription
|
R1-232-h |
Rooms
| Level |
Type |
Length |
Width |
Dimensions |
|
Second Level |
Office |
|
|
9'0'' x 5'3'' |
|
Second Level |
3pc Bathroom |
|
|
10'4'' x 6'7'' |
|
Second Level |
Bedroom |
|
|
10'1'' x 11'3'' |
|
Second Level |
Family Room |
|
|
12'0'' x 14'0'' |
|
Basement |
Storage |
|
|
5'5'' x 9'1'' |
|
Basement |
Storage |
|
|
6'7'' x 9'7'' |
|
Basement |
Utility Room |
|
|
14'5'' x 10'2'' |
|
Basement |
3pc Bathroom |
|
|
5'11'' x 8'2'' |
|
Basement |
Bedroom |
|
|
14'3'' x 11'9'' |
|
Basement |
Recreation Room |
|
|
28'3'' x 21'1'' |
|
Main Level |
Full Bathroom |
|
|
8'6'' x 9'10'' |
|
Main Level |
Primary Bedroom |
|
|
12'7'' x 14'10'' |
|
Main Level |
Mud Room |
|
|
5'6'' x 8'4'' |
|
Main Level |
Laundry Room |
|
|
6'7'' x 9'1'' |
|
Main Level |
2pc Bathroom |
|
|
5'7'' x 5'10'' |
|
Main Level |
Bedroom |
|
|
9'10'' x 14'7'' |
|
Main Level |
Kitchen |
|
|
14'10'' x 10'0'' |
|
Main Level |
Dining Room |
|
|
14'10'' x 9'7'' |
|
Main Level |
Great Room |
|
|
14'10'' x 12'4'' |
https://www.realtor.ca/real-estate/27441924/337-yellow-birch-crescent-the-blue-mountains







