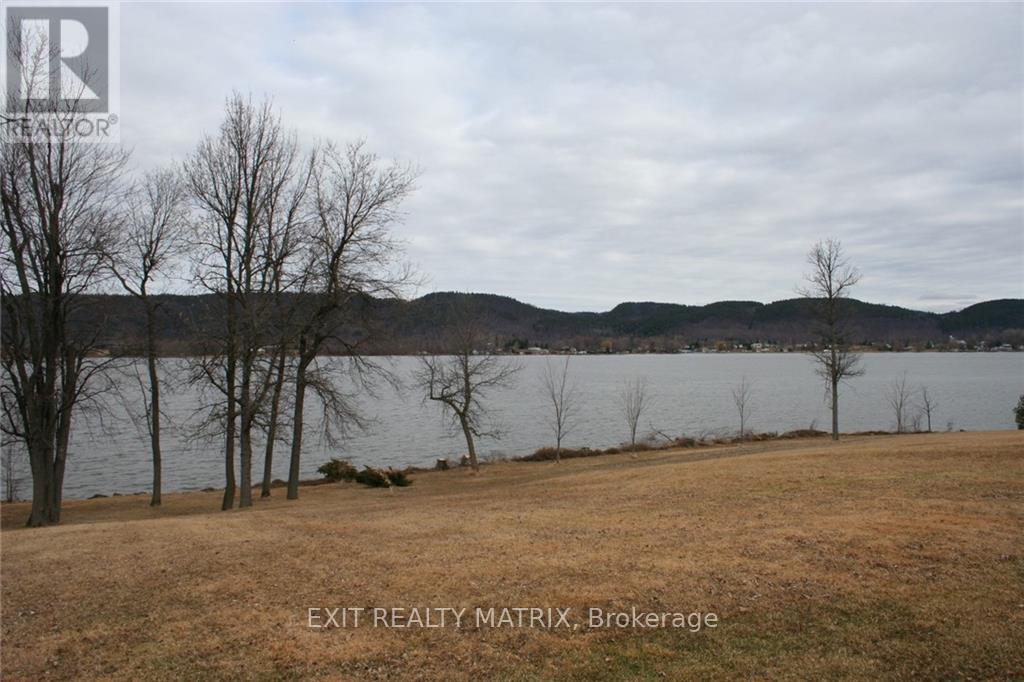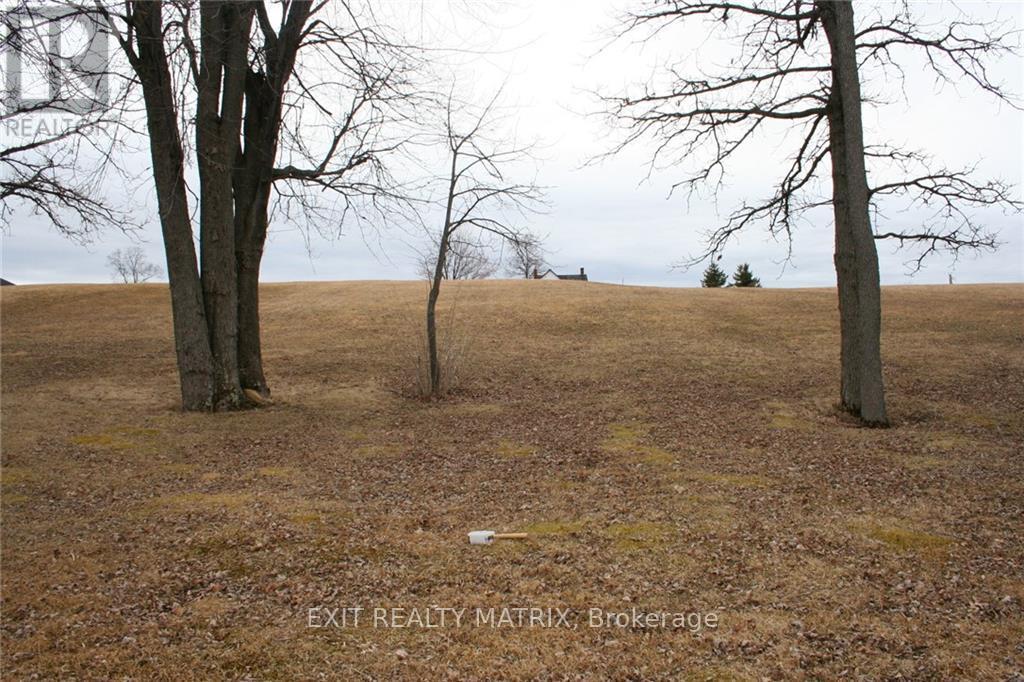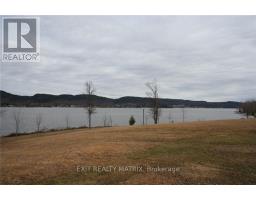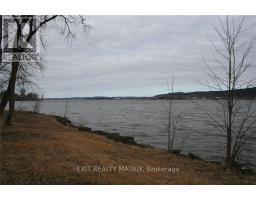3 Bedroom
1 Bathroom
Forced Air
Waterfront
$525,000
Discover a truly exceptional waterfront property offering an unparalleled lifestyle on the scenic Ottawa River. With stunning, unobstructed views of the mountains and direct access to the water, this peaceful country retreat is a rare gem. The 1 1/2 storey home exudes rustic charm, featuring unique details and cozy spaces perfect for those who appreciate character and tranquility. A detached double garage provides additional storage and convenience.The land itself is an absolute treasure level at the road for easy access, with a gentle slope leading to a spacious, level area by the rivers edge. This makes it not only a perfect setting for outdoor activities but also ideal for ""New Construction"". Imagine building your dream home with a walkout basement, maximizing the spectacular views and connection to nature. The property comes equipped with a well and septic system* already in place, saving you time and effort when planning your new build. Whether your'e looking to embrace the charm of the existing home or create something entirely your own, this property offers endless possibilities. Enjoy fishing, boating, and swimming from your own backyard, or simply relax and soak in the serene beauty of this remarkable location. Don't miss your chance to own this slice of paradise. Call today to schedule a viewing and start envisioning the lifestyle you've always dreamed of! (id:47351)
Property Details
|
MLS® Number
|
X10411219 |
|
Property Type
|
Single Family |
|
Neigbourhood
|
Lefaivre |
|
Community Name
|
610 - Alfred and Plantagenet Twp |
|
Easement
|
Other, None |
|
Parking Space Total
|
8 |
|
View Type
|
Direct Water View |
|
Water Front Type
|
Waterfront |
Building
|
Bathroom Total
|
1 |
|
Bedrooms Above Ground
|
3 |
|
Bedrooms Total
|
3 |
|
Basement Development
|
Unfinished |
|
Basement Type
|
N/a (unfinished) |
|
Construction Style Attachment
|
Detached |
|
Exterior Finish
|
Wood, Vinyl Siding |
|
Foundation Type
|
Concrete |
|
Heating Fuel
|
Oil |
|
Heating Type
|
Forced Air |
|
Stories Total
|
2 |
|
Type
|
House |
|
Utility Water
|
Drilled Well |
Parking
Land
|
Access Type
|
Year-round Access |
|
Acreage
|
No |
|
Sewer
|
Septic System |
|
Size Depth
|
466 Ft ,6 In |
|
Size Frontage
|
170 Ft |
|
Size Irregular
|
170 X 466.57 Ft ; 1 |
|
Size Total Text
|
170 X 466.57 Ft ; 1|1/2 - 1.99 Acres |
|
Zoning Description
|
Residential |
Rooms
| Level |
Type |
Length |
Width |
Dimensions |
|
Second Level |
Primary Bedroom |
4.44 m |
4.72 m |
4.44 m x 4.72 m |
|
Second Level |
Bedroom |
3.45 m |
2.43 m |
3.45 m x 2.43 m |
|
Second Level |
Bedroom |
3.47 m |
2.43 m |
3.47 m x 2.43 m |
|
Main Level |
Living Room |
4.64 m |
5.33 m |
4.64 m x 5.33 m |
|
Main Level |
Dining Room |
3.58 m |
5.94 m |
3.58 m x 5.94 m |
|
Main Level |
Kitchen |
2.87 m |
2.59 m |
2.87 m x 2.59 m |
https://www.realtor.ca/real-estate/27619930/337-domaine-road-alfred-and-plantagenet-610-alfred-and-plantagenet-twp


























