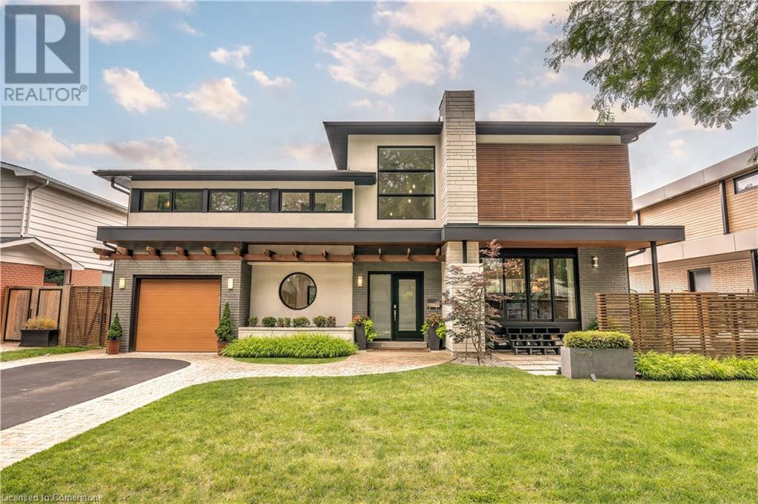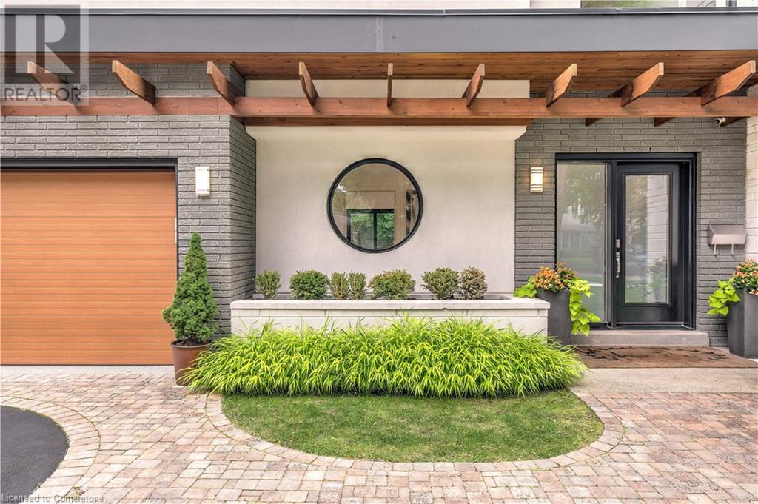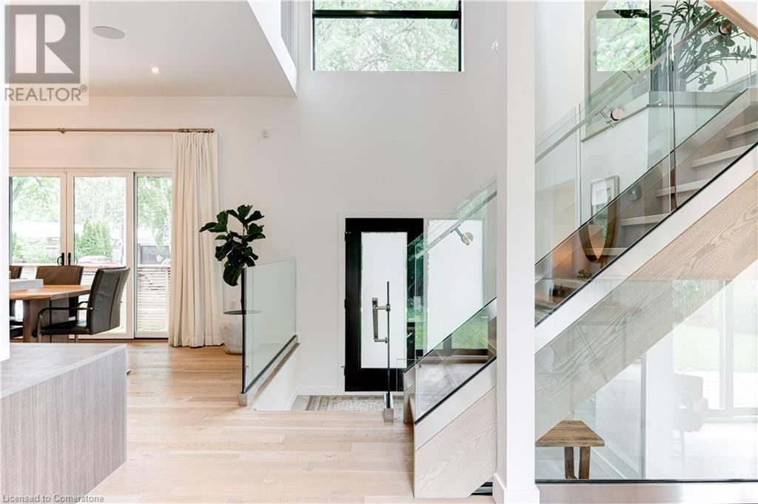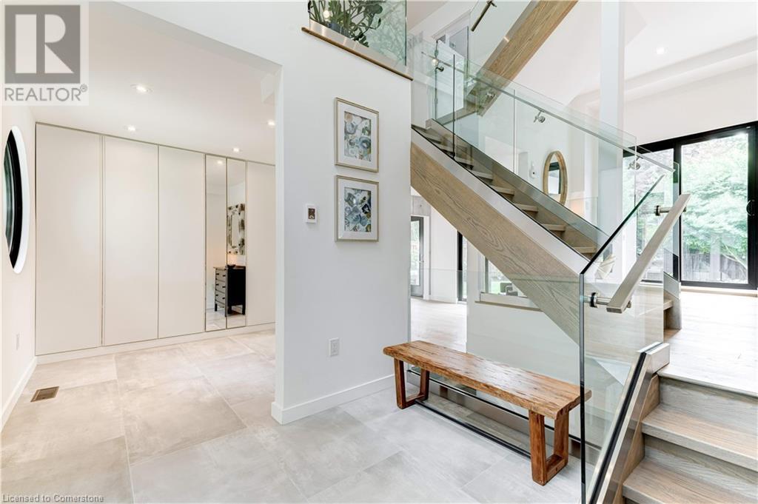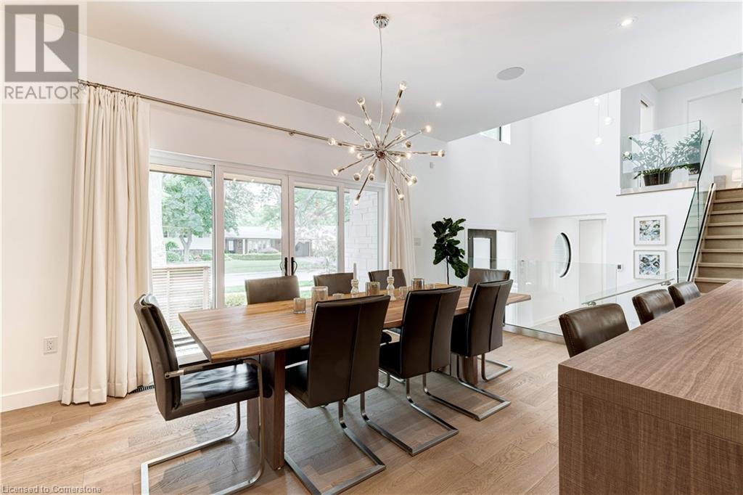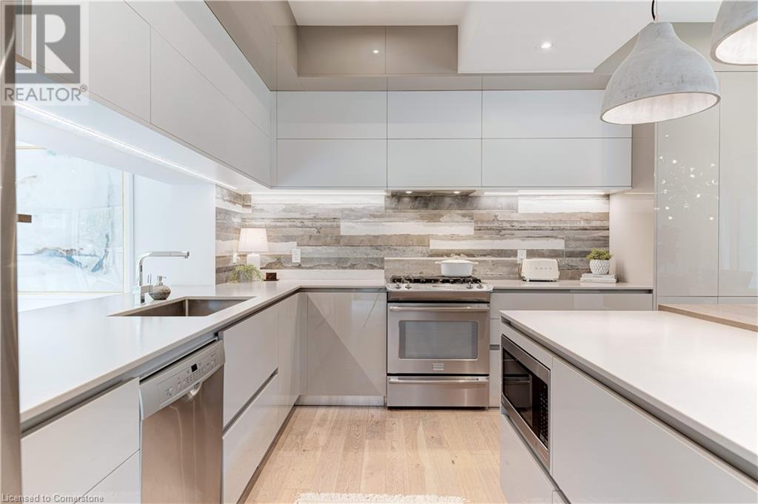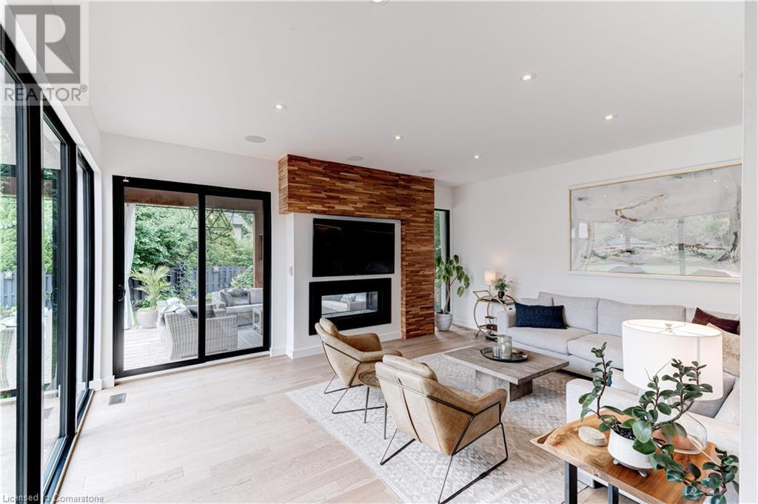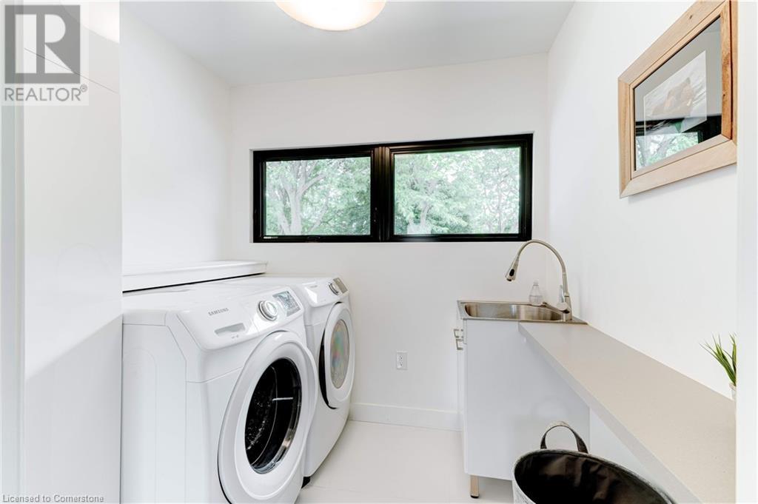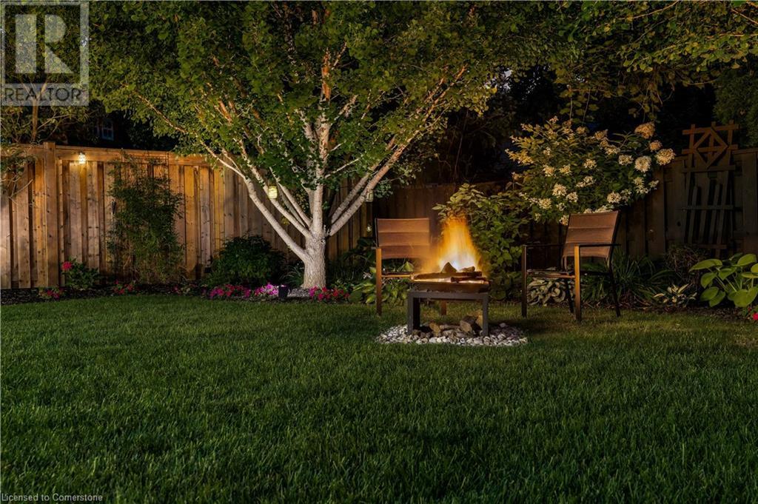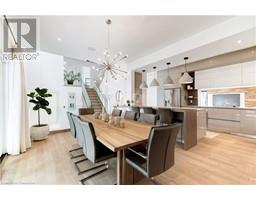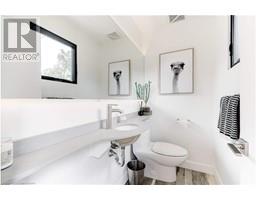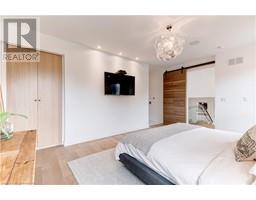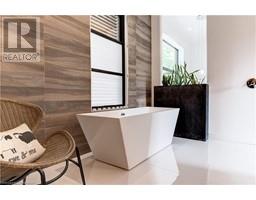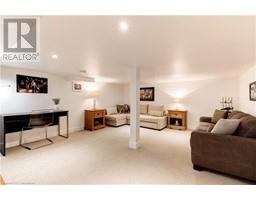3 Bedroom
3 Bathroom
2459 sqft
Central Air Conditioning
Forced Air
$2,550,000
Modern sophistication in South Burlington! Roseland reno - easily mistaken for a new custom home. Situated on a quiet, tree lined street, exterior features natural elements of wood, stone & concrete. Impressive multi-level foyer greets you on entry, heated tile flooring & stunning tiered chandelier-1 of many contemporary lighting fixtures to catch your eye. Chef's kitchen with central island overlooks the dining area-ideal for entertaining. Custom Italian Muti cabinetry, Caesarstone counters & concrete pendant lights. The sunken living room off the kitchen has a double-sided fireplace, floor-to-ceiling windows & connects to the expansive covered porch. Multi sliding glass doors allow for easy indoor-outdoor living & abundance of natural light. Home office is quietly tucked away, along with a guest powder room & convenient mud room. Primary is sure to impress - walk-in closet & private ensuite that could rival any 5-star hotel! The fully-finished LL offers ample additional living space, including a rec room & a games/lounge room. Spacious backyard could easily accommodate a future inground pool. Located in the Tuck/Nelson school district close to amenities & the lake. Homes of this calibre don't come around often! (id:47351)
Property Details
|
MLS® Number
|
40668690 |
|
Property Type
|
Single Family |
|
AmenitiesNearBy
|
Hospital, Park, Place Of Worship, Public Transit, Schools, Shopping |
|
CommunityFeatures
|
Quiet Area, Community Centre |
|
EquipmentType
|
Water Heater |
|
Features
|
Paved Driveway |
|
ParkingSpaceTotal
|
5 |
|
RentalEquipmentType
|
Water Heater |
|
Structure
|
Porch |
Building
|
BathroomTotal
|
3 |
|
BedroomsAboveGround
|
3 |
|
BedroomsTotal
|
3 |
|
Appliances
|
Dishwasher, Dryer, Freezer, Refrigerator, Stove, Washer |
|
BasementDevelopment
|
Finished |
|
BasementType
|
Full (finished) |
|
ConstructionMaterial
|
Wood Frame |
|
ConstructionStyleAttachment
|
Detached |
|
CoolingType
|
Central Air Conditioning |
|
ExteriorFinish
|
Stucco, Wood |
|
FireProtection
|
Smoke Detectors |
|
FoundationType
|
Poured Concrete |
|
HalfBathTotal
|
1 |
|
HeatingFuel
|
Natural Gas |
|
HeatingType
|
Forced Air |
|
SizeInterior
|
2459 Sqft |
|
Type
|
House |
|
UtilityWater
|
Municipal Water |
Parking
Land
|
Acreage
|
No |
|
LandAmenities
|
Hospital, Park, Place Of Worship, Public Transit, Schools, Shopping |
|
Sewer
|
Municipal Sewage System |
|
SizeDepth
|
110 Ft |
|
SizeFrontage
|
65 Ft |
|
SizeTotalText
|
Under 1/2 Acre |
|
ZoningDescription
|
R2.4 |
Rooms
| Level |
Type |
Length |
Width |
Dimensions |
|
Second Level |
4pc Bathroom |
|
|
Measurements not available |
|
Second Level |
Laundry Room |
|
|
6'1'' x 7'3'' |
|
Second Level |
Bedroom |
|
|
12'6'' x 13'8'' |
|
Second Level |
Bedroom |
|
|
11'1'' x 13'8'' |
|
Third Level |
5pc Bathroom |
|
|
Measurements not available |
|
Third Level |
Other |
|
|
5'9'' x 9'6'' |
|
Third Level |
Primary Bedroom |
|
|
13'0'' x 17'10'' |
|
Basement |
Storage |
|
|
8' x 8'9'' |
|
Basement |
Utility Room |
|
|
8'6'' x 6'11'' |
|
Basement |
Den |
|
|
15'2'' x 17'1'' |
|
Basement |
Recreation Room |
|
|
21'4'' x 21'1'' |
|
Main Level |
2pc Bathroom |
|
|
Measurements not available |
|
Main Level |
Den |
|
|
8'3'' x 10'3'' |
|
Main Level |
Office |
|
|
12'7'' x 10'5'' |
|
Main Level |
Living Room |
|
|
15'4'' x 18'5'' |
|
Main Level |
Kitchen |
|
|
13'10'' x 15'4'' |
|
Main Level |
Dining Room |
|
|
7'3'' x 17'6'' |
|
Main Level |
Foyer |
|
|
8'4'' x 8'8'' |
https://www.realtor.ca/real-estate/27578911/3362-guildwood-drive-burlington
