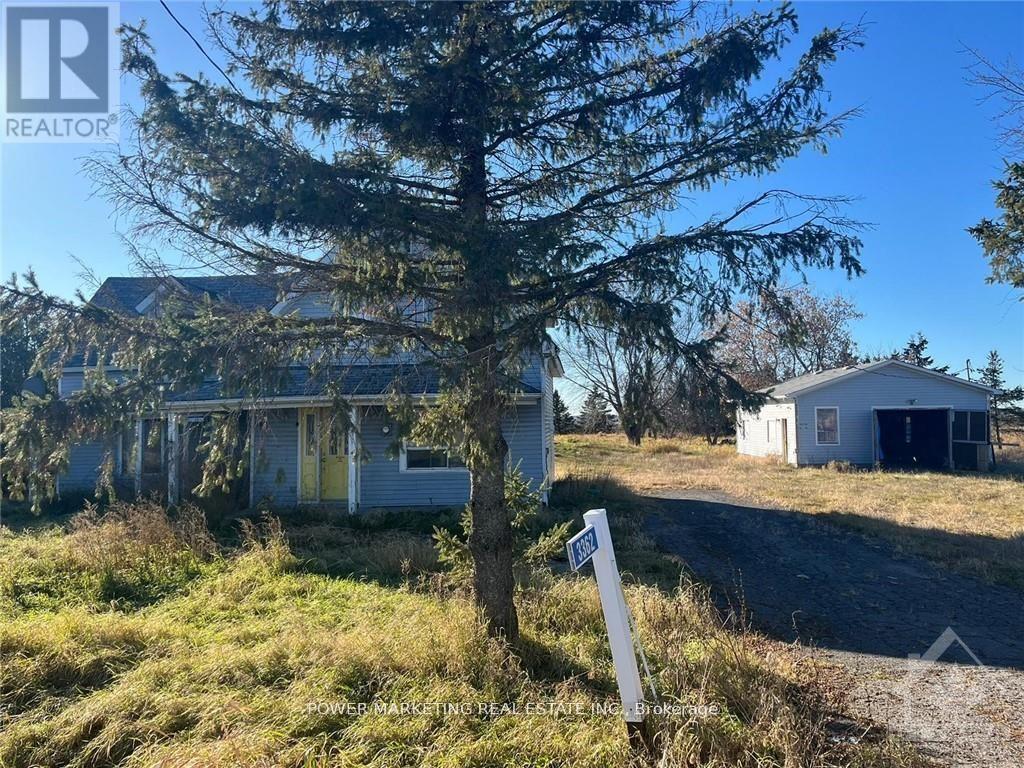3 Bedroom
2 Bathroom
Other
$1,950 Monthly
Great three bedroom home completely renovated with one point half acre lot ready for your immediate occupation. Inside, the spacious layout features a cozy kitchen with an eat-in area, a formal dining room, and a large living room with ample storage. The main floor also offers convenient amenities like a mudroom, laundry room, and a 2-piece bathroom. Upstairs, the master bedroom boasts a walk-in closet, complemented by two additional bedrooms and a full bathroom. The XL detached garage, complete with its own 200-amp service. Call today (id:47351)
Property Details
|
MLS® Number
|
X11906726 |
|
Property Type
|
Single Family |
|
Community Name
|
607 - Clarence/Rockland Twp |
|
ParkingSpaceTotal
|
10 |
Building
|
BathroomTotal
|
2 |
|
BedroomsAboveGround
|
3 |
|
BedroomsTotal
|
3 |
|
BasementDevelopment
|
Unfinished |
|
BasementType
|
Crawl Space (unfinished) |
|
ConstructionStyleAttachment
|
Detached |
|
ExteriorFinish
|
Vinyl Siding |
|
HalfBathTotal
|
1 |
|
HeatingFuel
|
Oil |
|
HeatingType
|
Other |
|
StoriesTotal
|
2 |
|
Type
|
House |
Parking
|
Detached Garage
|
|
|
Inside Entry
|
|
Land
|
Acreage
|
No |
|
Sewer
|
Septic System |
Rooms
| Level |
Type |
Length |
Width |
Dimensions |
|
Second Level |
Primary Bedroom |
5.96 m |
4.41 m |
5.96 m x 4.41 m |
|
Second Level |
Bedroom |
3.81 m |
3.04 m |
3.81 m x 3.04 m |
|
Second Level |
Bedroom |
3.81 m |
3.04 m |
3.81 m x 3.04 m |
|
Second Level |
Bathroom |
2.33 m |
1.9 m |
2.33 m x 1.9 m |
|
Main Level |
Living Room |
4.87 m |
4.54 m |
4.87 m x 4.54 m |
|
Main Level |
Dining Room |
3.47 m |
2.74 m |
3.47 m x 2.74 m |
|
Main Level |
Kitchen |
3.45 m |
2.74 m |
3.45 m x 2.74 m |
|
Main Level |
Dining Room |
3.27 m |
2.84 m |
3.27 m x 2.84 m |
|
Main Level |
Laundry Room |
3.6 m |
2.97 m |
3.6 m x 2.97 m |
https://www.realtor.ca/real-estate/27765740/3362-boudreau-road-clarence-rockland-607-clarencerockland-twp


