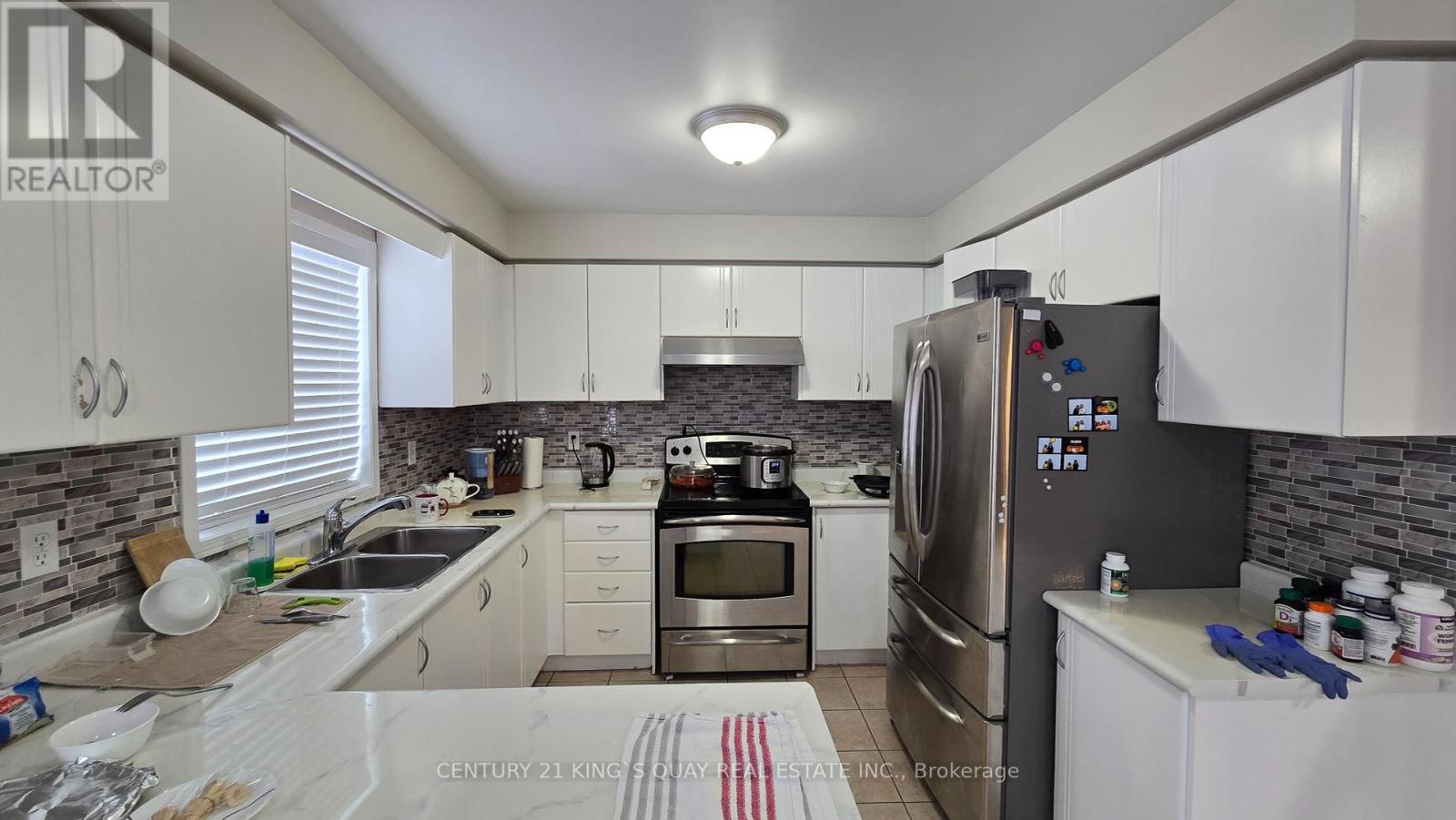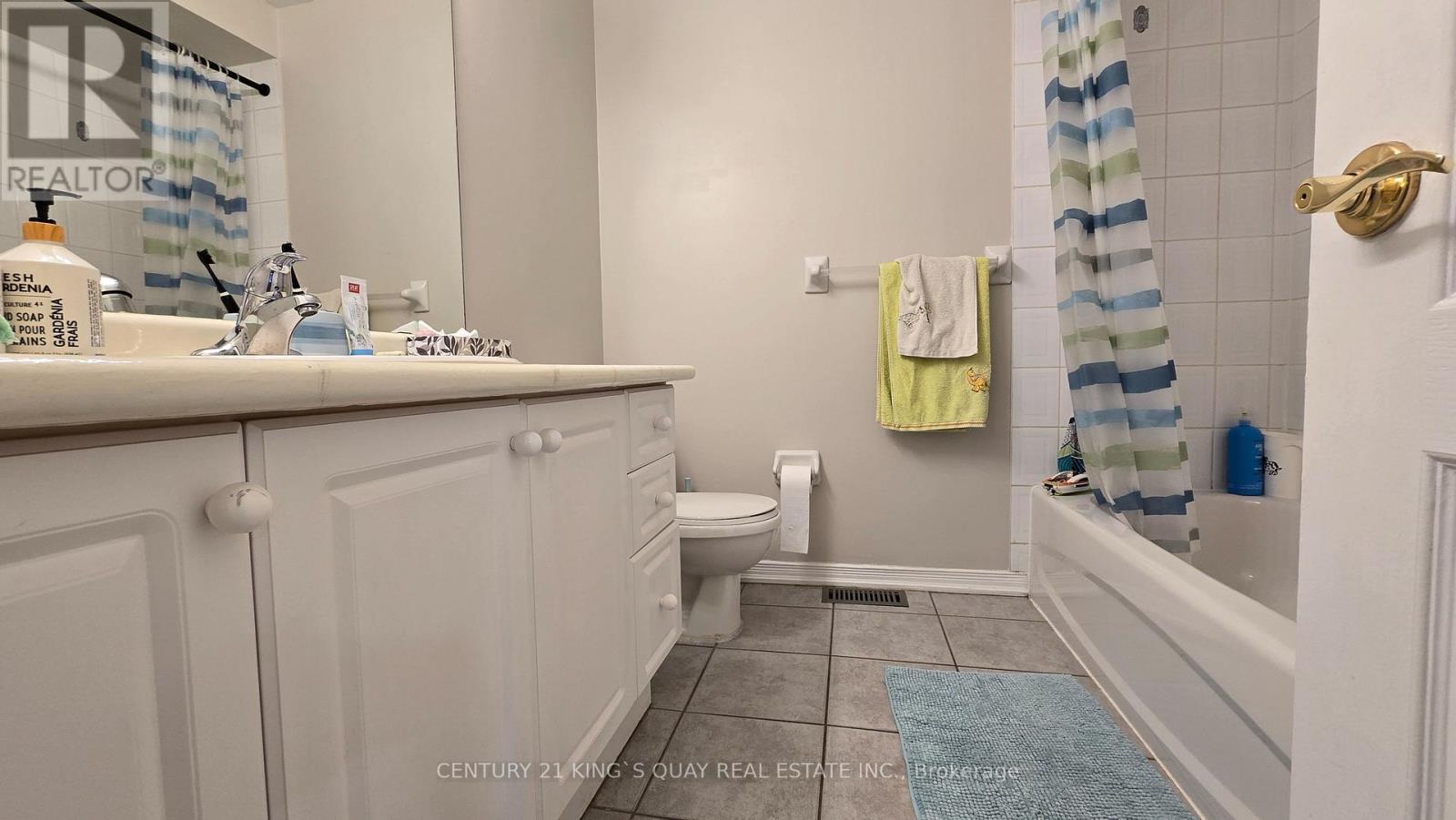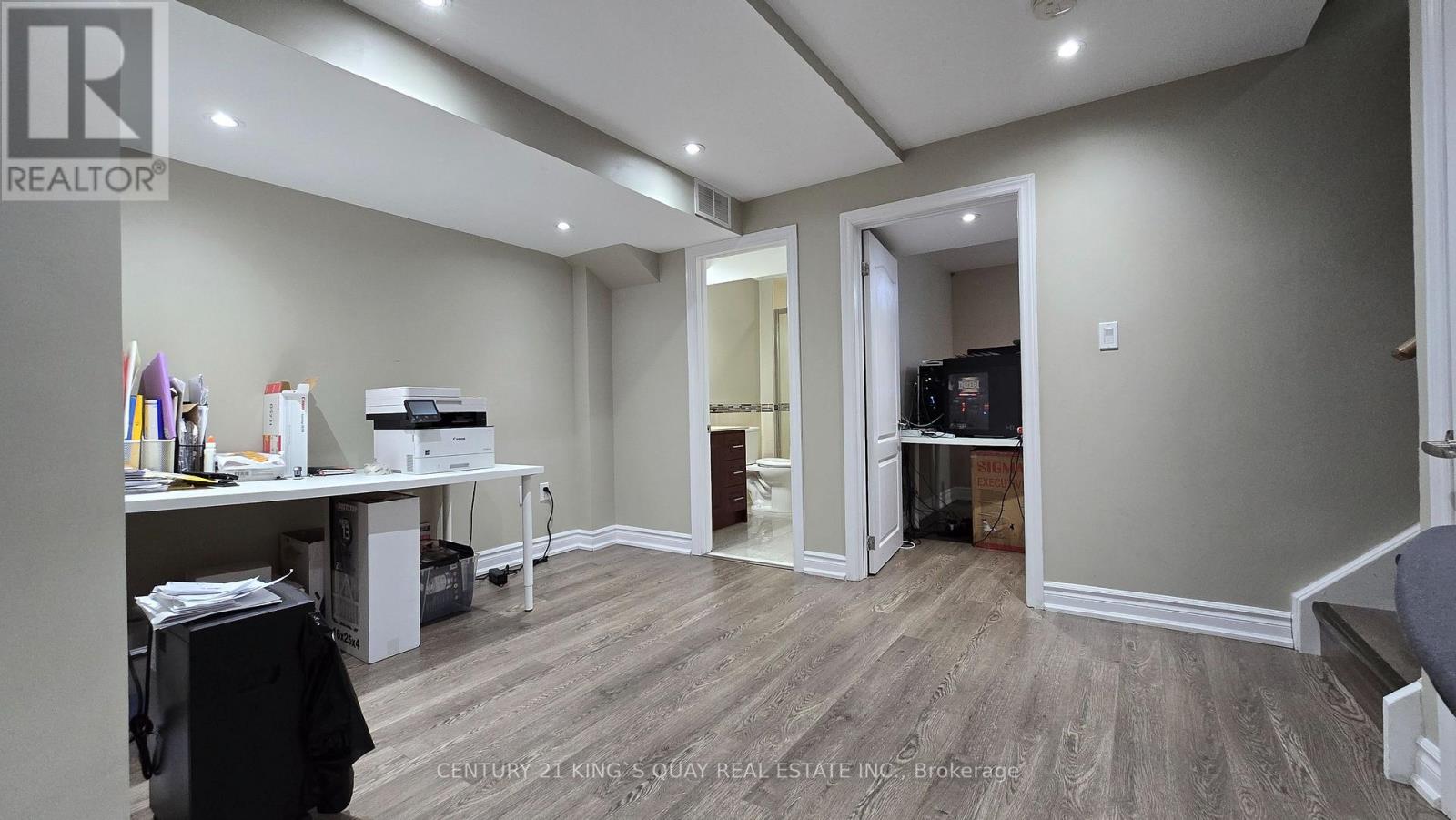4 Bedroom
4 Bathroom
Central Air Conditioning
Forced Air
$3,500 Monthly
Prime Location In Vellore Village. Convenient To School, Park, Hospital, Shopping, Wonderland, Highway. Spacious 3 Bedrooms, Plus 4th In Finished Basement. Interlock Driveway And Backyard, No Side-Walk, Direct Access To Garage, Laminate And Tile Flooring Thru-Out. **** EXTRAS **** GE Stainless Steel Fridge/Stove, Kenmore Stainless Steel Built-In Dishwasher, Nutone Stainless Steel Range Hood, Ge Washer, Whirlpool Dryer, All Existing Electrical Light Fixtures And Window Covering. **Note: Fireplace Not Operable** (id:47351)
Property Details
|
MLS® Number
|
N11939688 |
|
Property Type
|
Single Family |
|
Community Name
|
Vellore Village |
|
Amenities Near By
|
Hospital, Park, Schools |
|
Community Features
|
Community Centre |
|
Parking Space Total
|
3 |
Building
|
Bathroom Total
|
4 |
|
Bedrooms Above Ground
|
3 |
|
Bedrooms Below Ground
|
1 |
|
Bedrooms Total
|
4 |
|
Basement Development
|
Finished |
|
Basement Type
|
N/a (finished) |
|
Construction Style Attachment
|
Attached |
|
Cooling Type
|
Central Air Conditioning |
|
Exterior Finish
|
Brick |
|
Flooring Type
|
Laminate, Tile |
|
Foundation Type
|
Concrete |
|
Half Bath Total
|
1 |
|
Heating Fuel
|
Natural Gas |
|
Heating Type
|
Forced Air |
|
Stories Total
|
2 |
|
Type
|
Row / Townhouse |
|
Utility Water
|
Municipal Water |
Parking
Land
|
Acreage
|
No |
|
Fence Type
|
Fenced Yard |
|
Land Amenities
|
Hospital, Park, Schools |
|
Sewer
|
Sanitary Sewer |
Rooms
| Level |
Type |
Length |
Width |
Dimensions |
|
Second Level |
Primary Bedroom |
4.55 m |
3.1 m |
4.55 m x 3.1 m |
|
Second Level |
Bedroom 2 |
3.63 m |
3.43 m |
3.63 m x 3.43 m |
|
Second Level |
Bedroom 3 |
3.68 m |
3.07 m |
3.68 m x 3.07 m |
|
Basement |
Bedroom 4 |
5.31 m |
3.05 m |
5.31 m x 3.05 m |
|
Basement |
Recreational, Games Room |
3.76 m |
2.79 m |
3.76 m x 2.79 m |
|
Ground Level |
Living Room |
6.17 m |
4.01 m |
6.17 m x 4.01 m |
|
Ground Level |
Dining Room |
6.17 m |
4.01 m |
6.17 m x 4.01 m |
|
Ground Level |
Kitchen |
3.86 m |
3.35 m |
3.86 m x 3.35 m |
|
Ground Level |
Eating Area |
3.86 m |
3.1 m |
3.86 m x 3.1 m |
Utilities
|
Cable
|
Available |
|
Sewer
|
Installed |
https://www.realtor.ca/real-estate/27840235/336-hawkview-boulevard-vaughan-vellore-village-vellore-village
































