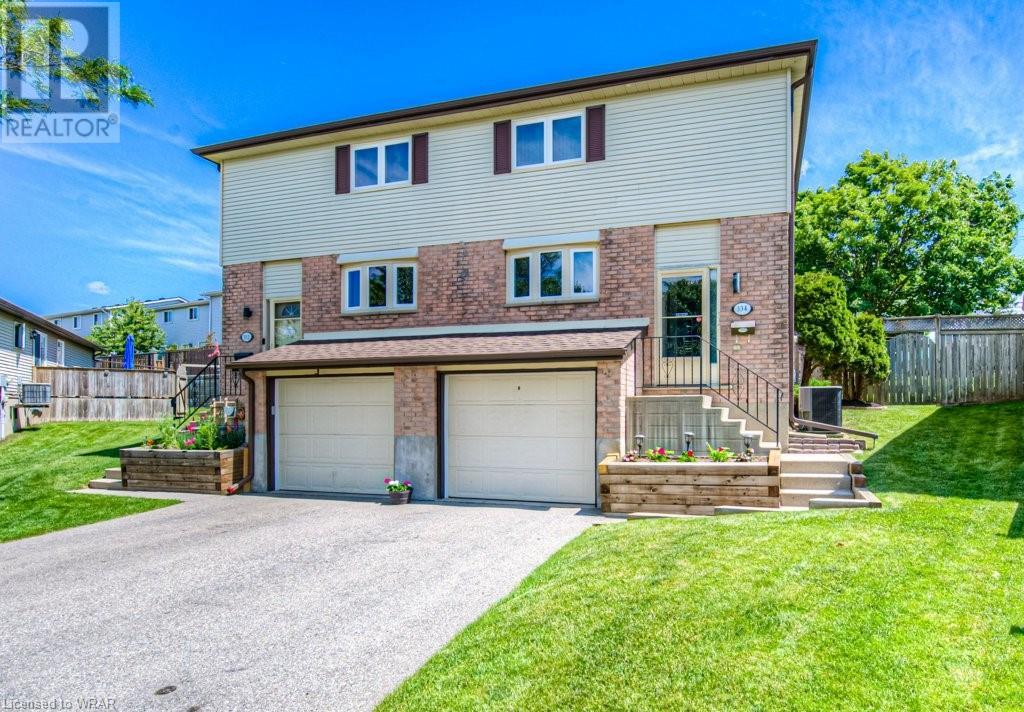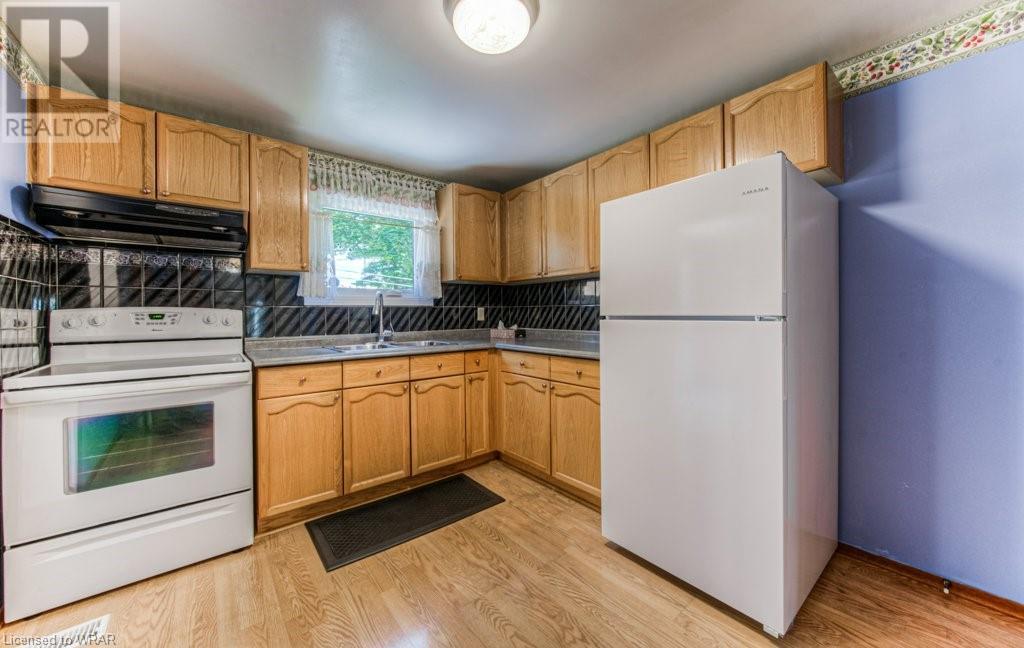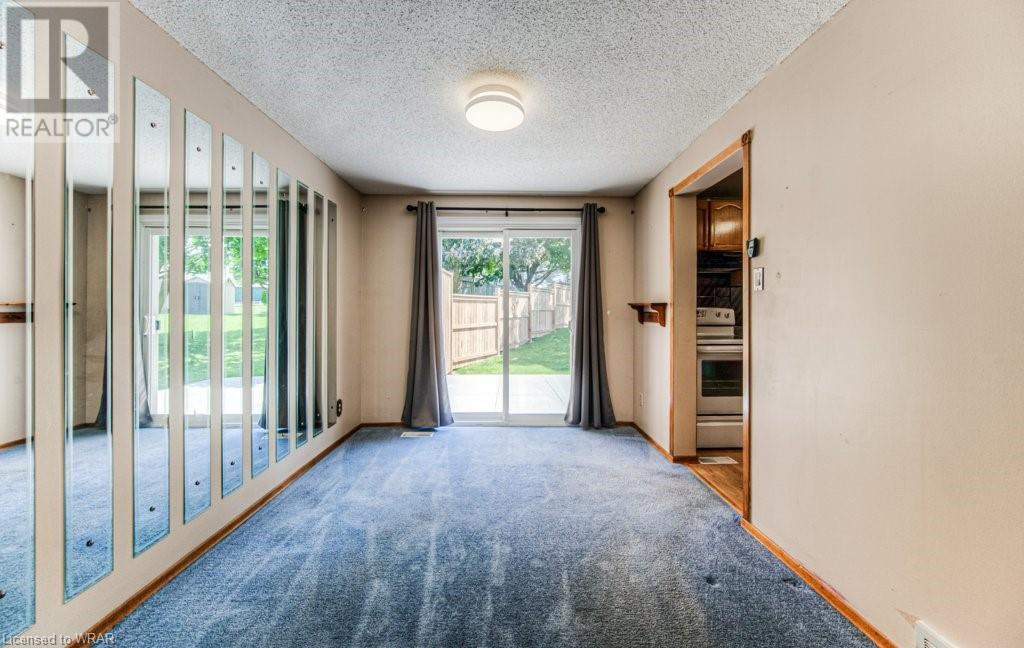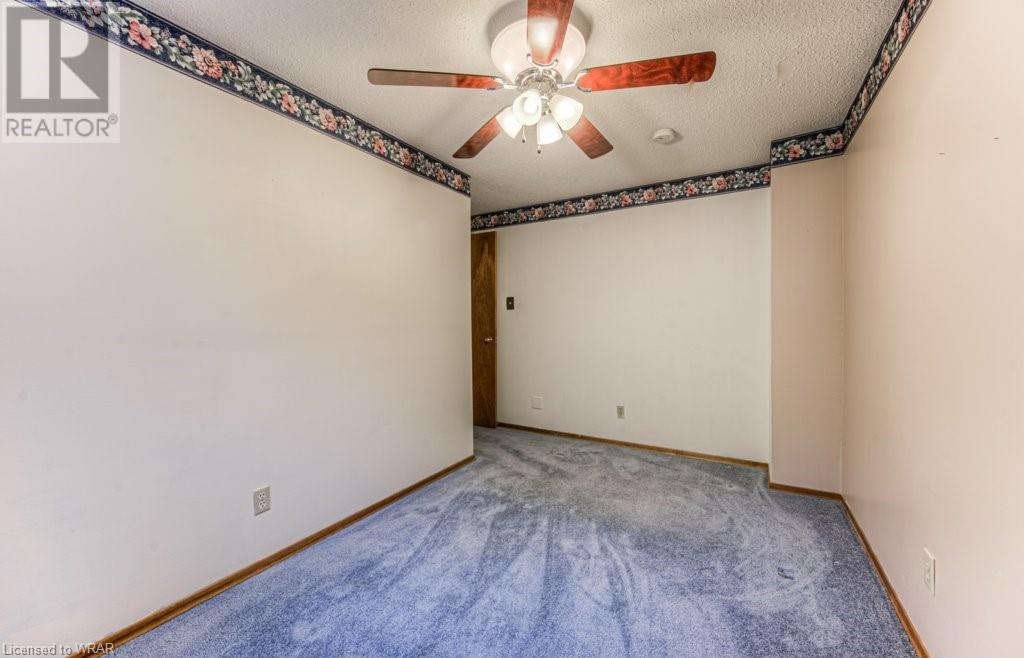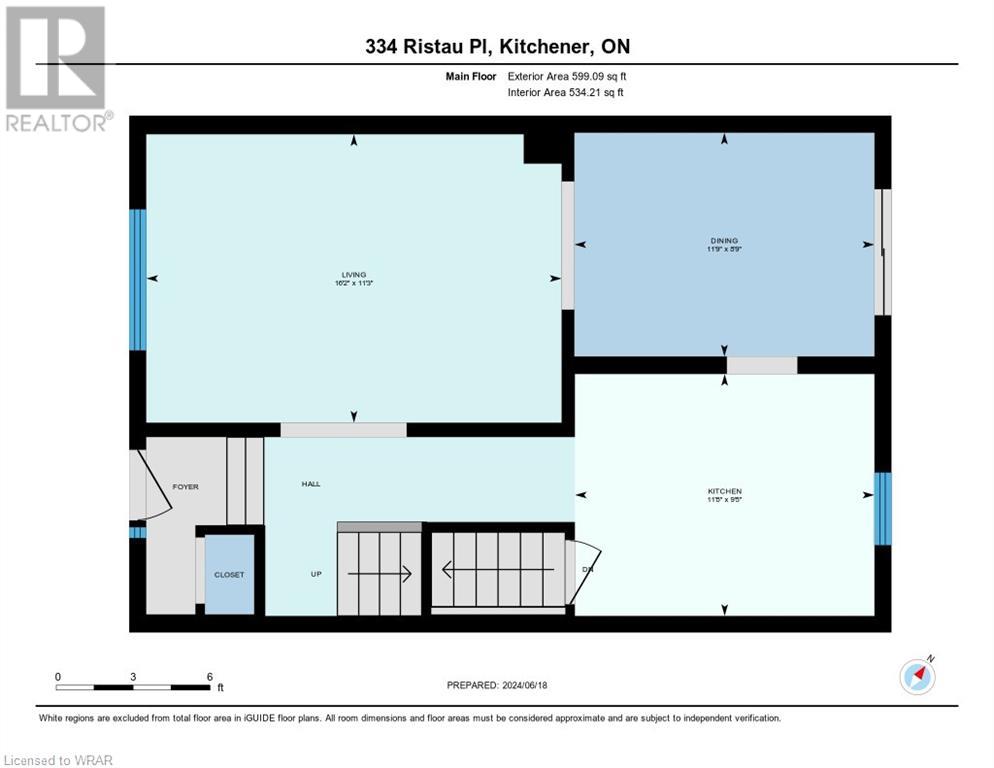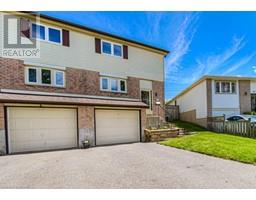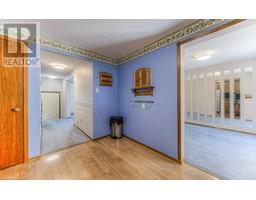$599,900
Welcome to 334 Ristau Place in Kitchener! It is the first time on the market since built and has had 1 owner! This charming 3 bedroom, 2 bath semi-detached home is situated on a sought after cul-de-sac in a lovely area in a mature, quiet neighbourhood. It is beautifully located in a choice area of the city as it is in close proximity to the following: Expressway, highway 401, schools, grocery stores, Sunrise Shopping area, bus routes, the library, hospitals and much, much more! Extremely convenient!! The back yard is stunning as it is very well maintained, beautiful mature trees, large deep lot, as well as Brand New Fence providing total privacy. Enjoy your beautiful back with patio, relax in he peaceful, serene setting - your own paradise! It has been meticulously maintained over the years as the seller has taken great care since day 1! Yo will not want to miss the opportunity to view this home, especially appreciating the backyard and quiet location in a beautiful neighbourhood. Book your showing today! (id:47351)
Open House
This property has open houses!
2:00 pm
Ends at:4:00 pm
2:00 pm
Ends at:4:00 pm
Property Details
| MLS® Number | 40614287 |
| Property Type | Single Family |
| Amenities Near By | Hospital, Park, Place Of Worship, Playground, Public Transit, Schools, Shopping |
| Equipment Type | Water Heater |
| Features | Cul-de-sac, Automatic Garage Door Opener |
| Parking Space Total | 3 |
| Rental Equipment Type | Water Heater |
| Structure | Shed |
Building
| Bathroom Total | 2 |
| Bedrooms Above Ground | 3 |
| Bedrooms Total | 3 |
| Appliances | Central Vacuum, Dryer, Refrigerator, Stove, Washer, Hood Fan, Garage Door Opener |
| Architectural Style | 2 Level |
| Basement Development | Finished |
| Basement Type | Full (finished) |
| Constructed Date | 1987 |
| Construction Style Attachment | Semi-detached |
| Cooling Type | Central Air Conditioning |
| Exterior Finish | Aluminum Siding, Brick |
| Foundation Type | Poured Concrete |
| Half Bath Total | 1 |
| Heating Fuel | Natural Gas |
| Heating Type | Forced Air |
| Stories Total | 2 |
| Size Interior | 1225 Sqft |
| Type | House |
| Utility Water | Municipal Water |
Parking
| Attached Garage |
Land
| Access Type | Highway Access, Highway Nearby |
| Acreage | No |
| Fence Type | Fence |
| Land Amenities | Hospital, Park, Place Of Worship, Playground, Public Transit, Schools, Shopping |
| Sewer | Municipal Sewage System |
| Size Frontage | 23 Ft |
| Size Total Text | Under 1/2 Acre |
| Zoning Description | R2b |
Rooms
| Level | Type | Length | Width | Dimensions |
|---|---|---|---|---|
| Second Level | Primary Bedroom | 15'1'' x 10'3'' | ||
| Second Level | Bedroom | 10'10'' x 9'0'' | ||
| Second Level | Bedroom | 13'2'' x 11'6'' | ||
| Second Level | 4pc Bathroom | Measurements not available | ||
| Basement | Utility Room | 7'4'' x 7'3'' | ||
| Basement | Storage | 6'6'' x 4'6'' | ||
| Basement | Recreation Room | 13'3'' x 10'8'' | ||
| Basement | 2pc Bathroom | Measurements not available | ||
| Main Level | Living Room | 16'2'' x 11'3'' | ||
| Main Level | Kitchen | 11'8'' x 9'5'' | ||
| Main Level | Dining Room | 11'9'' x 8'9'' |
https://www.realtor.ca/real-estate/27117937/334-ristau-place-kitchener
