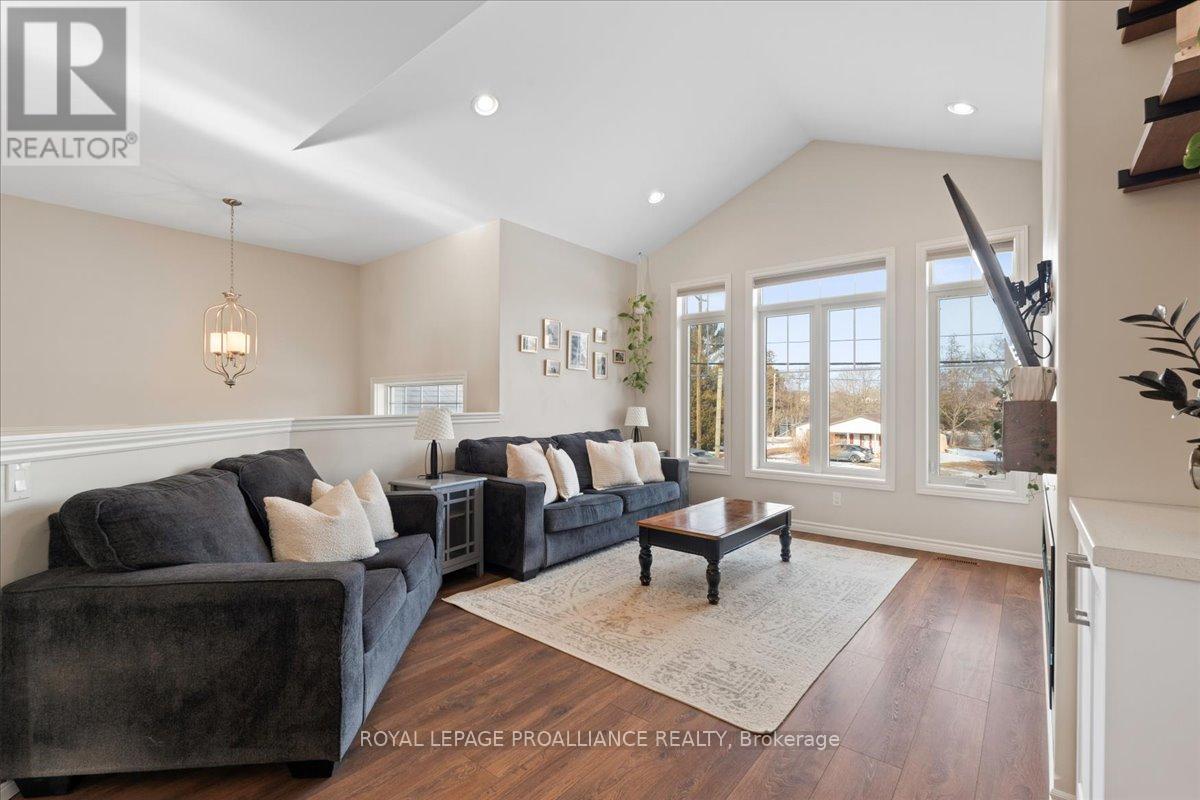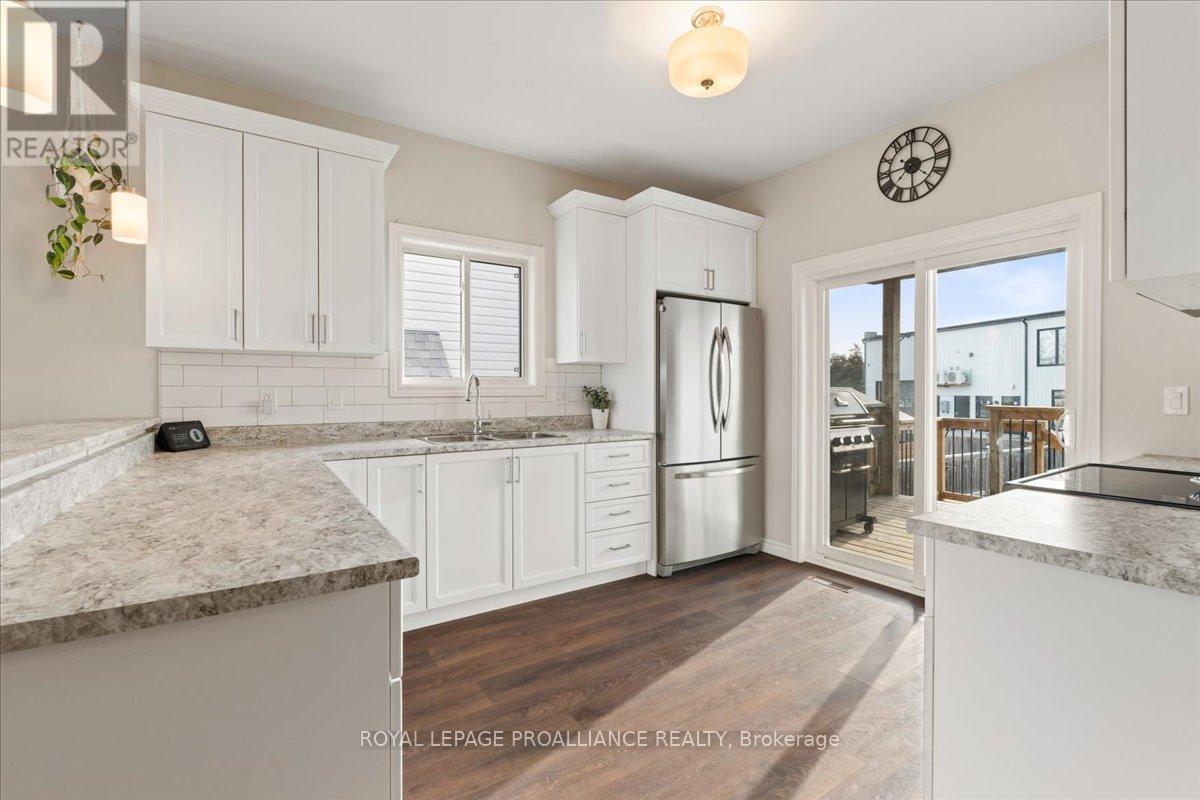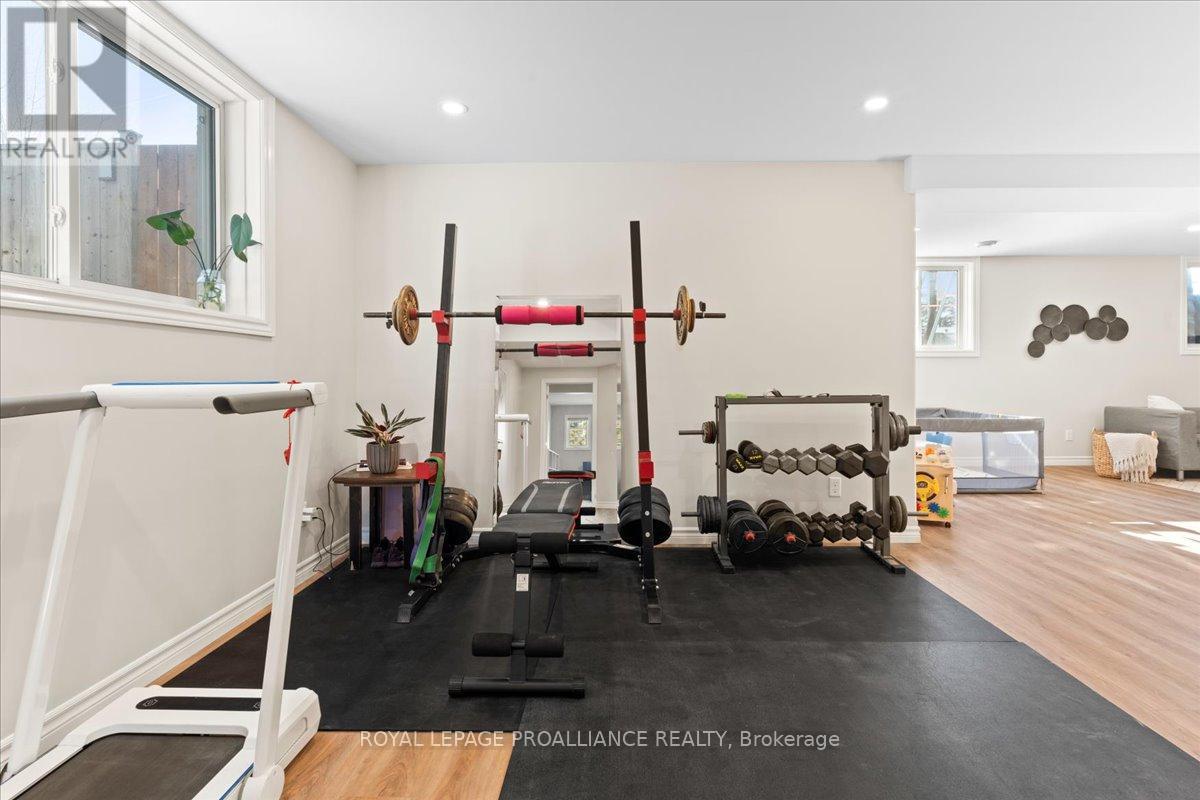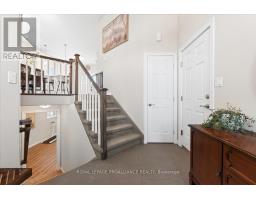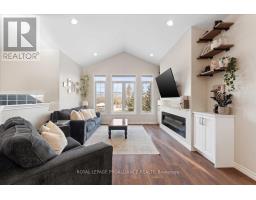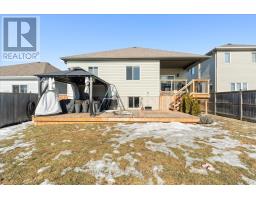4 Bedroom
3 Bathroom
1,100 - 1,500 ft2
Raised Bungalow
Fireplace
Central Air Conditioning, Air Exchanger
Forced Air
$624,900
Welcome to 334 Cannifton Road North! This stunning raised bungalow is located in a desirable Belleville neighbourhood and offers the perfect blend of comfort and style. With a spacious open-concept design, the heart of the home is the inviting kitchen, dining, and living area, featuring a magnificent wall unit with an electric fireplace ideal for cozy evenings. The main floor boasts 3 well-appointed bedrooms, including a luxurious primary bedroom complete with an ensuite bath and walk-in closet. A convenient main floor laundry area and a 4-pc bath complete this level. The fully finished basement offers even more space with a generous 4th bedroom, a large rec room perfect for entertaining, and a 3rd bath. You will love the abundant storage throughout the home. Step outside to enjoy the two-tiered deck with a charming pergola on the lower level, perfect for outdoor relaxation and entertaining. The fully fenced backyard provides privacy and space for family fun. Don't miss out on this beautiful home. (id:47351)
Property Details
|
MLS® Number
|
X12017115 |
|
Property Type
|
Single Family |
|
Community Name
|
Thurlow Ward |
|
Community Features
|
School Bus |
|
Equipment Type
|
Water Heater - Gas |
|
Features
|
Sump Pump |
|
Parking Space Total
|
3 |
|
Rental Equipment Type
|
Water Heater - Gas |
|
Structure
|
Deck |
Building
|
Bathroom Total
|
3 |
|
Bedrooms Above Ground
|
3 |
|
Bedrooms Below Ground
|
1 |
|
Bedrooms Total
|
4 |
|
Amenities
|
Fireplace(s) |
|
Appliances
|
Garage Door Opener Remote(s), Water Meter, Dishwasher, Dryer, Garage Door Opener, Microwave, Stove, Washer, Window Coverings, Refrigerator |
|
Architectural Style
|
Raised Bungalow |
|
Basement Development
|
Finished |
|
Basement Type
|
Full (finished) |
|
Construction Style Attachment
|
Detached |
|
Cooling Type
|
Central Air Conditioning, Air Exchanger |
|
Exterior Finish
|
Brick, Vinyl Siding |
|
Fire Protection
|
Smoke Detectors |
|
Fireplace Present
|
Yes |
|
Fireplace Total
|
1 |
|
Foundation Type
|
Concrete |
|
Heating Fuel
|
Natural Gas |
|
Heating Type
|
Forced Air |
|
Stories Total
|
1 |
|
Size Interior
|
1,100 - 1,500 Ft2 |
|
Type
|
House |
|
Utility Water
|
Municipal Water |
Parking
Land
|
Acreage
|
No |
|
Sewer
|
Sanitary Sewer |
|
Size Depth
|
114 Ft ,8 In |
|
Size Frontage
|
44 Ft ,3 In |
|
Size Irregular
|
44.3 X 114.7 Ft |
|
Size Total Text
|
44.3 X 114.7 Ft|under 1/2 Acre |
|
Zoning Description
|
R1 |
Rooms
| Level |
Type |
Length |
Width |
Dimensions |
|
Basement |
Bedroom 4 |
5.05 m |
3.77 m |
5.05 m x 3.77 m |
|
Basement |
Bathroom |
2.81 m |
1.82 m |
2.81 m x 1.82 m |
|
Basement |
Recreational, Games Room |
9.6 m |
10.11 m |
9.6 m x 10.11 m |
|
Main Level |
Kitchen |
3.65 m |
4.02 m |
3.65 m x 4.02 m |
|
Main Level |
Dining Room |
3.31 m |
4.59 m |
3.31 m x 4.59 m |
|
Main Level |
Living Room |
4.95 m |
4.01 m |
4.95 m x 4.01 m |
|
Main Level |
Primary Bedroom |
3.37 m |
3.78 m |
3.37 m x 3.78 m |
|
Main Level |
Bathroom |
1.53 m |
3.11 m |
1.53 m x 3.11 m |
|
Main Level |
Bedroom 2 |
3.05 m |
3.11 m |
3.05 m x 3.11 m |
|
Main Level |
Bedroom 3 |
3.14 m |
3.9 m |
3.14 m x 3.9 m |
|
Main Level |
Bathroom |
2.75 m |
1.57 m |
2.75 m x 1.57 m |
|
Ground Level |
Foyer |
3.18 m |
2.32 m |
3.18 m x 2.32 m |
Utilities
|
Cable
|
Available |
|
Sewer
|
Installed |
https://www.realtor.ca/real-estate/28019182/334-cannifton-road-n-belleville-thurlow-ward-thurlow-ward









