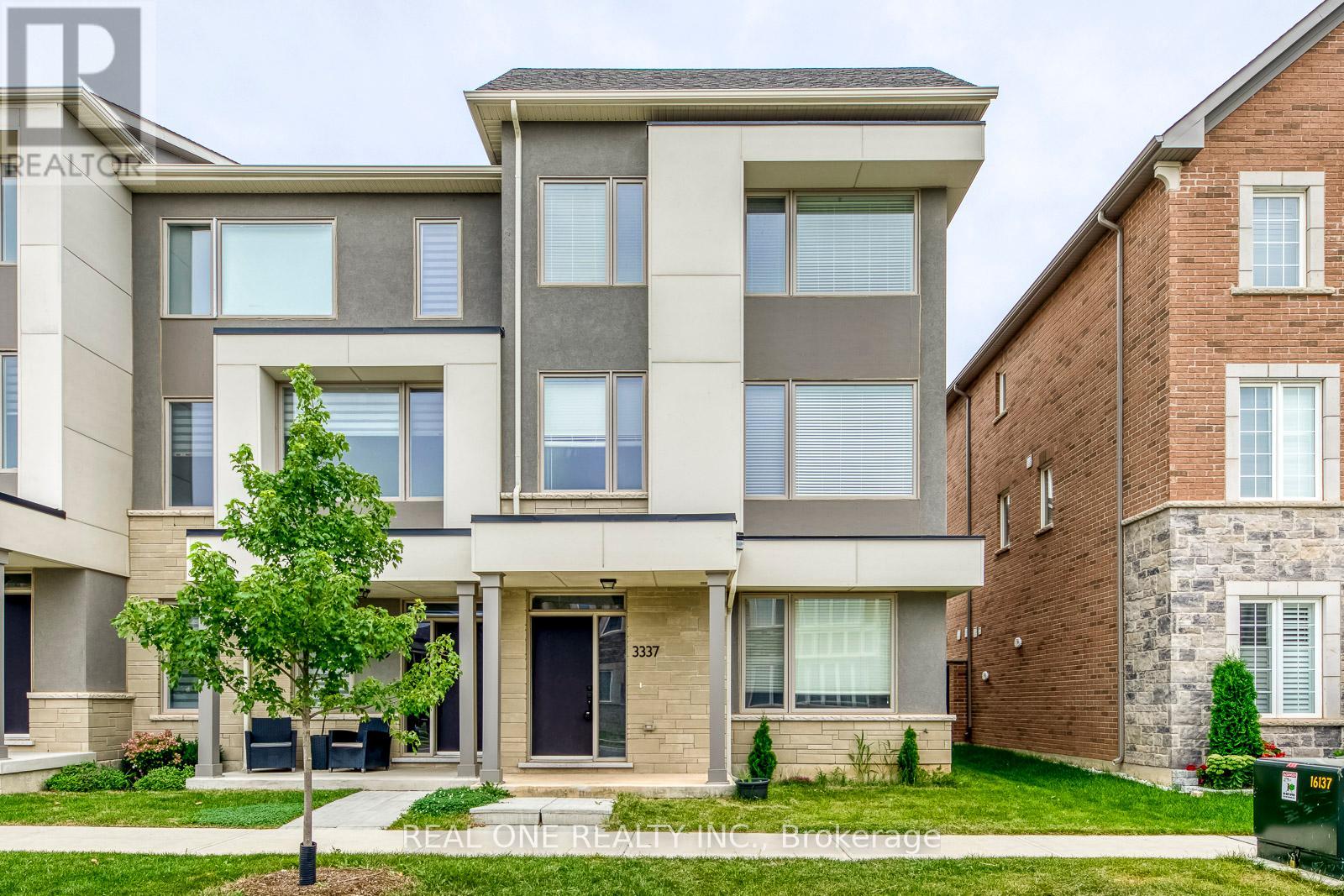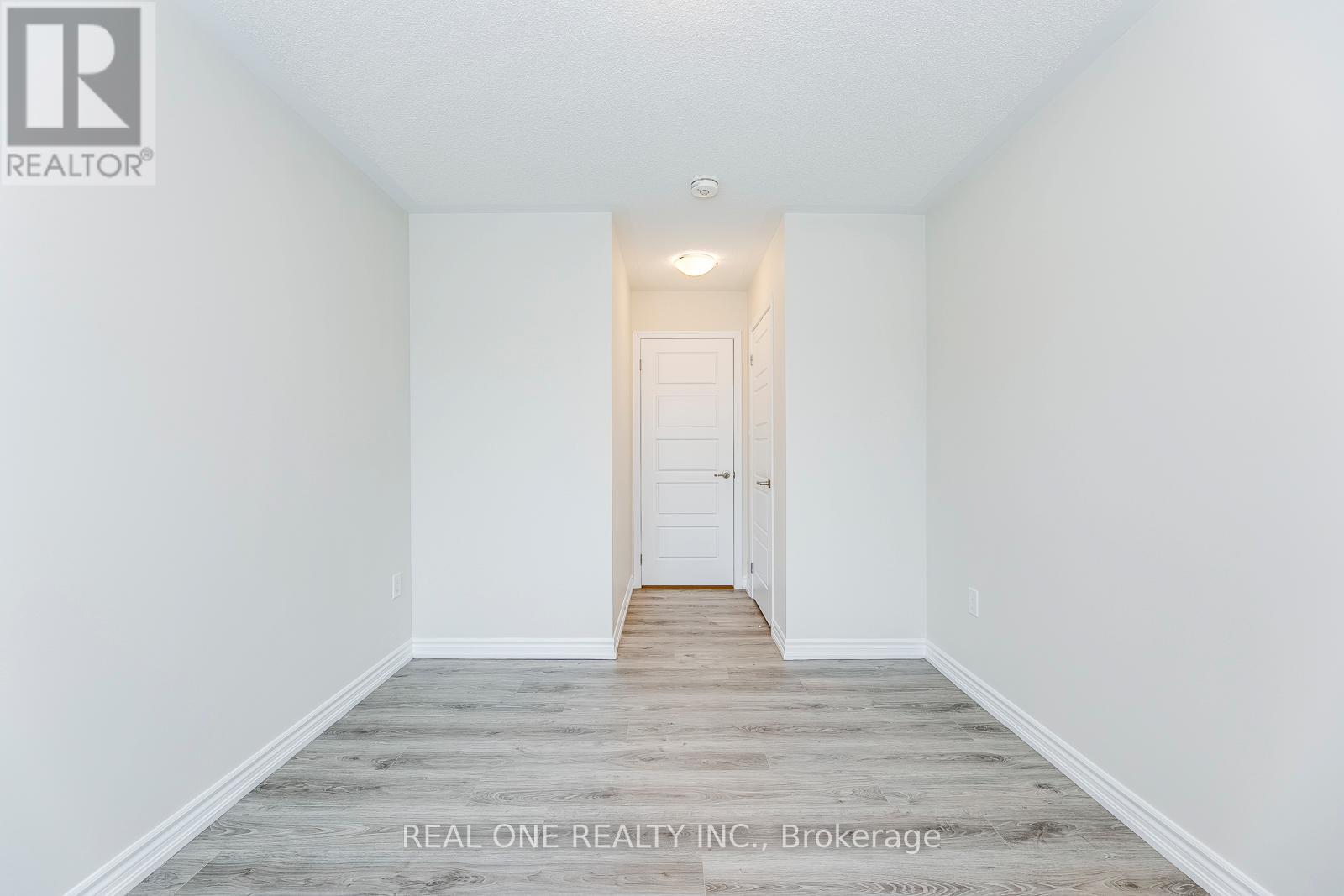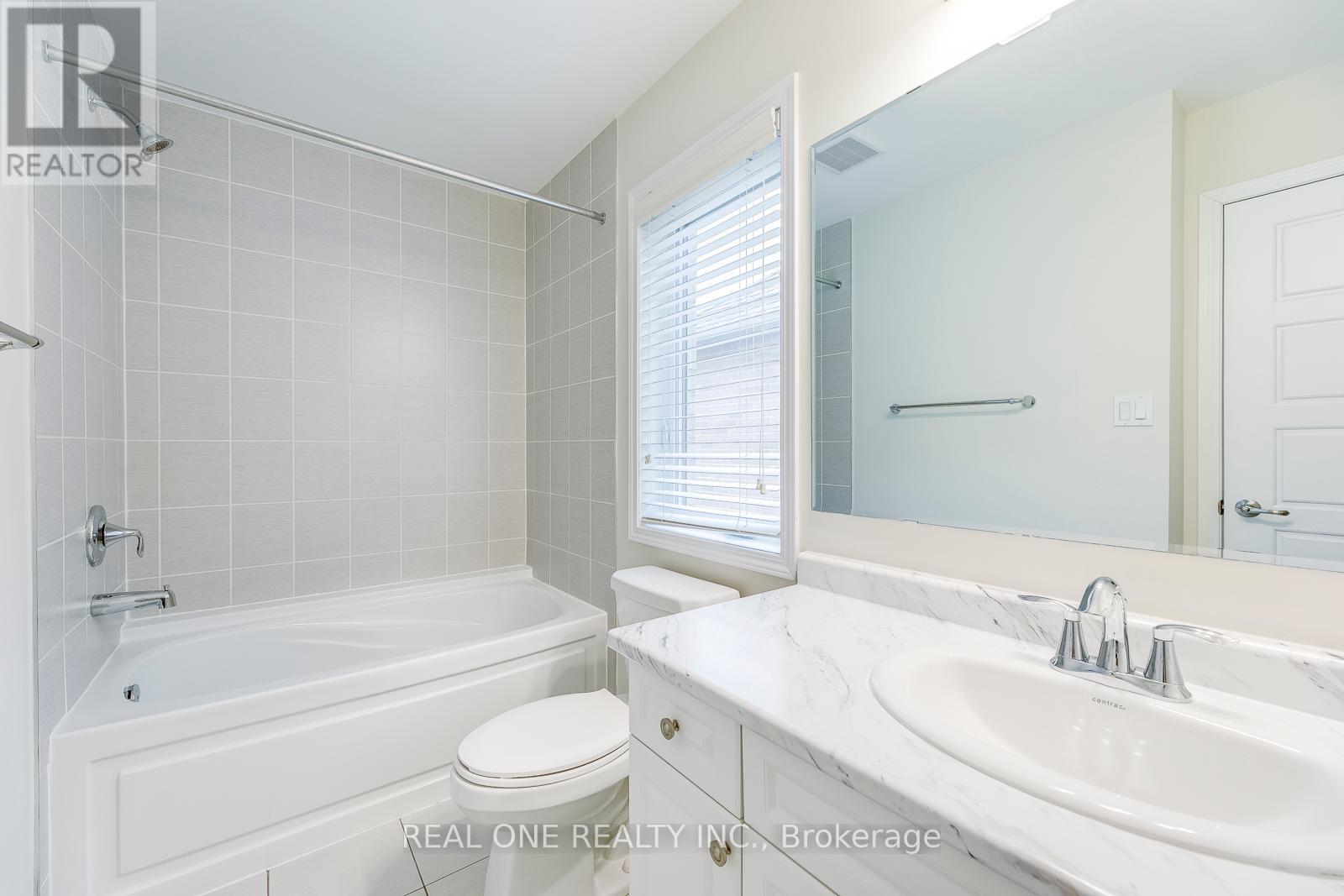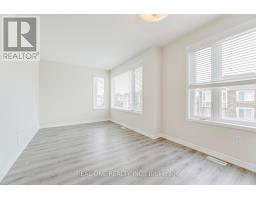4 Bedroom
4 Bathroom
Fireplace
Central Air Conditioning
Forced Air
$3,650 Monthly
5 Years new Morden 2-Car garage Corner Home. Rare Contemporary Style Freehold Townhouse In Preserved Neighbourhood. 4 Bedrooms & 3.5 Baths, Living & Dining Room Combined, Modern Kitchen With S/S Appliances, Separate Breakfast Area & Family Room And Large Balcony! 9 Ft Ceiling On Ground & 2nd Floor. Main floor bedroom with full bathroom! close to everything: restaurants, grocery stores, schools, parks and HWY. **** EXTRAS **** Tenant Can Use All Existing Appliances: S/S Fridge, Stove, Oven + Washer & Dryer. Great School District! All Amenities Nearby, Sixteen Mile Sports Complex, Shopping, Trails & More (id:47351)
Property Details
|
MLS® Number
|
W11902071 |
|
Property Type
|
Single Family |
|
Community Name
|
Rural Oakville |
|
ParkingSpaceTotal
|
2 |
Building
|
BathroomTotal
|
4 |
|
BedroomsAboveGround
|
4 |
|
BedroomsTotal
|
4 |
|
BasementFeatures
|
Separate Entrance, Walk Out |
|
BasementType
|
N/a |
|
ConstructionStyleAttachment
|
Attached |
|
CoolingType
|
Central Air Conditioning |
|
ExteriorFinish
|
Stone |
|
FireplacePresent
|
Yes |
|
FlooringType
|
Laminate, Ceramic, Carpeted |
|
FoundationType
|
Concrete |
|
HalfBathTotal
|
1 |
|
HeatingFuel
|
Natural Gas |
|
HeatingType
|
Forced Air |
|
StoriesTotal
|
3 |
|
Type
|
Row / Townhouse |
|
UtilityWater
|
Municipal Water |
Parking
Land
|
Acreage
|
No |
|
Sewer
|
Sanitary Sewer |
|
SizeDepth
|
60 Ft ,8 In |
|
SizeFrontage
|
25 Ft ,5 In |
|
SizeIrregular
|
25.46 X 60.7 Ft |
|
SizeTotalText
|
25.46 X 60.7 Ft |
Rooms
| Level |
Type |
Length |
Width |
Dimensions |
|
Second Level |
Living Room |
5.79 m |
3.3 m |
5.79 m x 3.3 m |
|
Second Level |
Dining Room |
5.79 m |
3.3 m |
5.79 m x 3.3 m |
|
Second Level |
Kitchen |
3.5 m |
2.84 m |
3.5 m x 2.84 m |
|
Second Level |
Family Room |
3.35 m |
3.3 m |
3.35 m x 3.3 m |
|
Third Level |
Primary Bedroom |
4.17 m |
3.71 m |
4.17 m x 3.71 m |
|
Third Level |
Bedroom 2 |
2.84 m |
3.76 m |
2.84 m x 3.76 m |
|
Third Level |
Bedroom 3 |
2.84 m |
3.3 m |
2.84 m x 3.3 m |
|
Ground Level |
Bedroom |
3.45 m |
3 m |
3.45 m x 3 m |
https://www.realtor.ca/real-estate/27756662/3337-vardon-way-oakville-rural-oakville
















































































