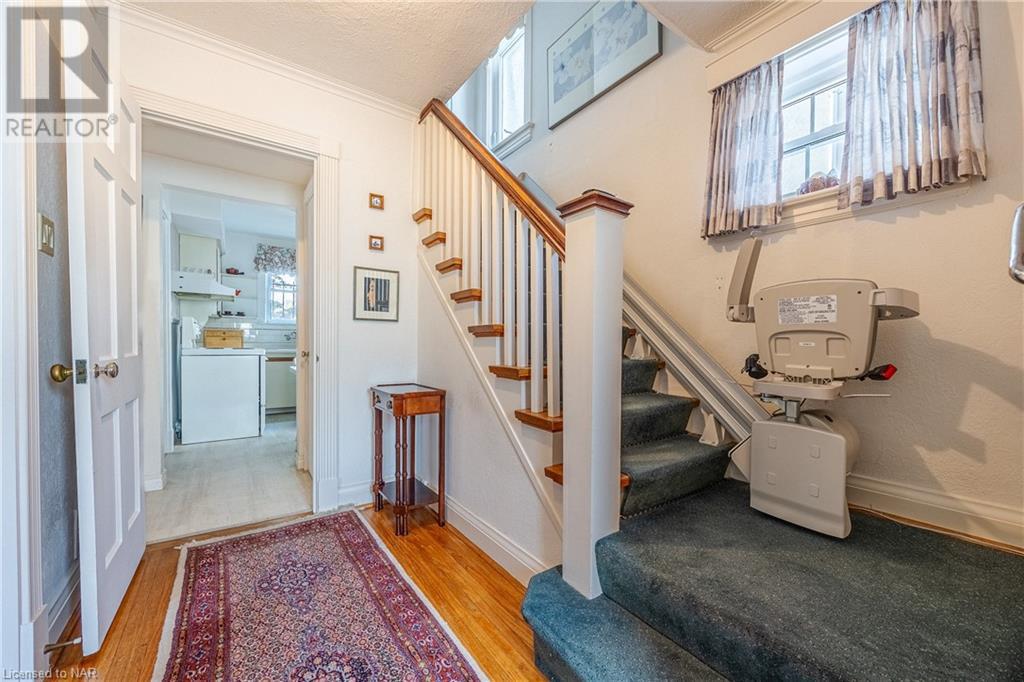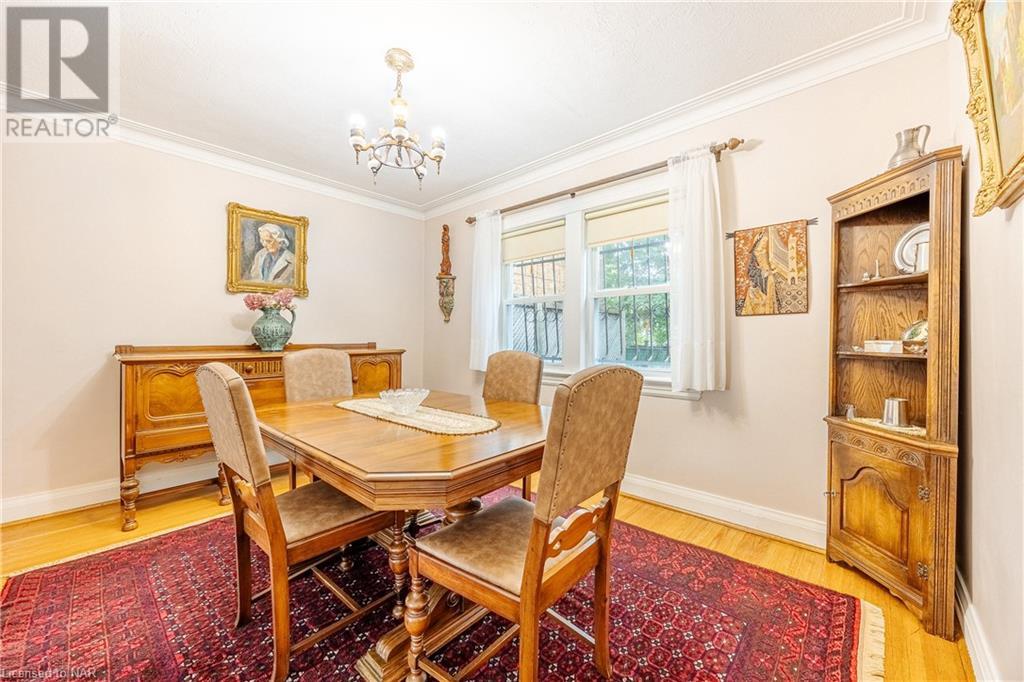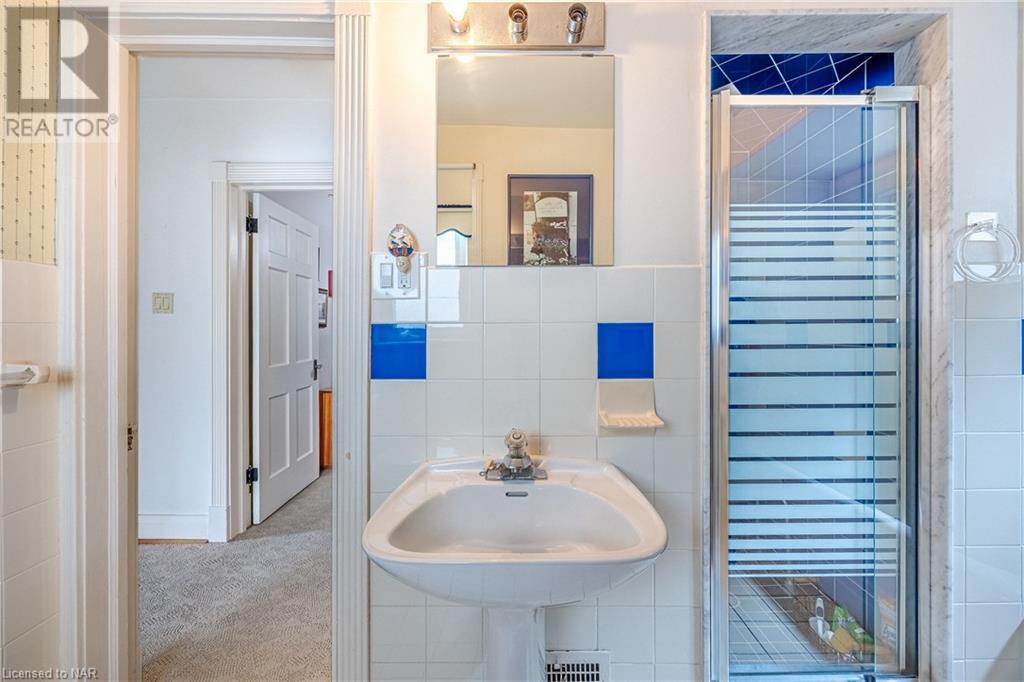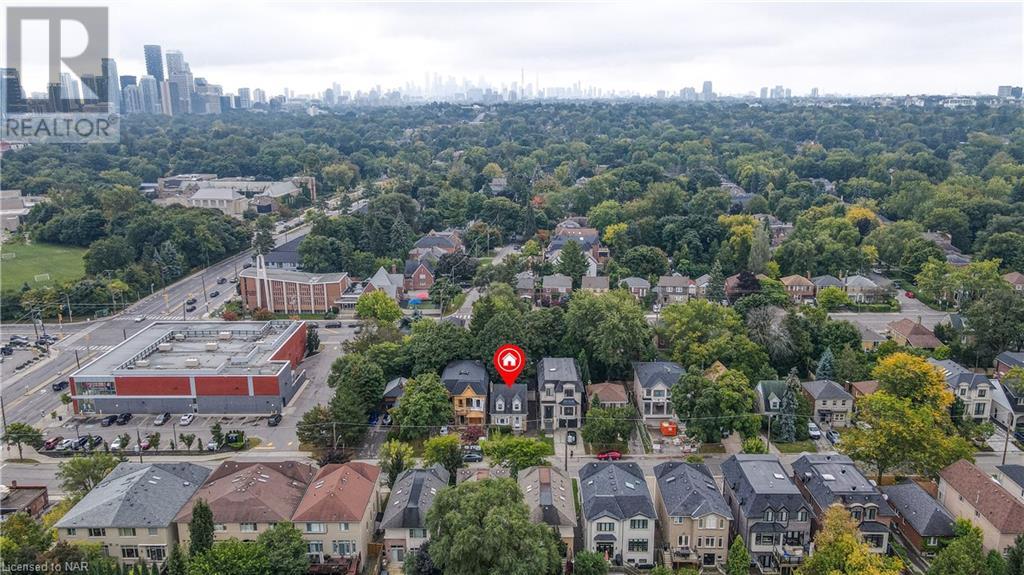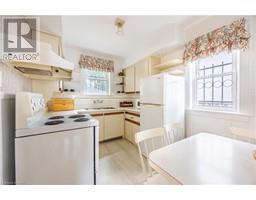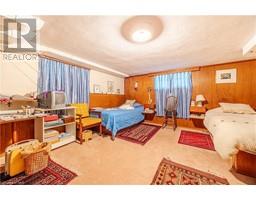3 Bedroom
1 Bathroom
1383 sqft
Fireplace
Central Air Conditioning
Forced Air
$1,699,000
Charming Bedford Park Home with Endless Potential Welcome to 333 Glengarry Ave, nestled in the heart of the highly sought-after Avenue and Lawrence neighborhood! Whether you're looking to renovate or build your dream home from the ground up, this property offers endless possibilities in one of the most coveted locations. The upper level features two cozy bedrooms and a shared bathroom, perfect for family living. The main floor invites you in with a spacious dining room, a warm and welcoming living room, and a well-appointed kitchen. The lower level offers two generously sized rooms that can serve as additional bedrooms or ample storage space, along with a convenient laundry room. Situated on a picturesque street, 333 Glengarry Ave. boasts access to beautiful parks, top-tier schools, and a wealth of local amenities. You’ll find yourself just steps from Shopper's Drug Mart, Starbucks, and the beloved North of Brooklyn Pizza. Plus, with easy access to Hwy 401, Pearson Airport, Hwy 400, and Allen Road, commuting is a breeze. This is an opportunity you won’t want to miss! Book your showing today and explore the potential of this incredible property. (id:47351)
Property Details
|
MLS® Number
|
40647421 |
|
Property Type
|
Single Family |
|
AmenitiesNearBy
|
Airport, Hospital, Place Of Worship, Playground, Public Transit, Schools, Shopping |
|
CommunityFeatures
|
School Bus |
|
Features
|
Automatic Garage Door Opener |
|
ParkingSpaceTotal
|
2 |
Building
|
BathroomTotal
|
1 |
|
BedroomsAboveGround
|
2 |
|
BedroomsBelowGround
|
1 |
|
BedroomsTotal
|
3 |
|
Appliances
|
Dishwasher, Stove, Garage Door Opener |
|
BasementDevelopment
|
Partially Finished |
|
BasementType
|
Full (partially Finished) |
|
ConstructedDate
|
1939 |
|
ConstructionMaterial
|
Concrete Block, Concrete Walls, Wood Frame |
|
ConstructionStyleAttachment
|
Detached |
|
CoolingType
|
Central Air Conditioning |
|
ExteriorFinish
|
Brick, Concrete, Stone, Vinyl Siding, Wood |
|
FireplaceFuel
|
Wood |
|
FireplacePresent
|
Yes |
|
FireplaceTotal
|
1 |
|
FireplaceType
|
Other - See Remarks |
|
FoundationType
|
Block |
|
HeatingFuel
|
Natural Gas |
|
HeatingType
|
Forced Air |
|
StoriesTotal
|
2 |
|
SizeInterior
|
1383 Sqft |
|
Type
|
House |
|
UtilityWater
|
Municipal Water |
Parking
Land
|
AccessType
|
Highway Access, Highway Nearby |
|
Acreage
|
No |
|
LandAmenities
|
Airport, Hospital, Place Of Worship, Playground, Public Transit, Schools, Shopping |
|
Sewer
|
Municipal Sewage System |
|
SizeDepth
|
106 Ft |
|
SizeFrontage
|
32 Ft |
|
SizeTotalText
|
1/2 - 1.99 Acres |
|
ZoningDescription
|
Rd |
Rooms
| Level |
Type |
Length |
Width |
Dimensions |
|
Second Level |
4pc Bathroom |
|
|
10'10'' x 4'9'' |
|
Second Level |
Bedroom |
|
|
121'5'' x 12'3'' |
|
Second Level |
Primary Bedroom |
|
|
13'6'' x 18'1'' |
|
Basement |
Laundry Room |
|
|
7'0'' x 10'6'' |
|
Basement |
Bedroom |
|
|
15'2'' x 13'0'' |
|
Basement |
Utility Room |
|
|
11'1'' x 13'1'' |
|
Main Level |
Kitchen |
|
|
13'8'' x 8'0'' |
|
Main Level |
Dining Room |
|
|
10'3'' x 13'0'' |
|
Main Level |
Living Room |
|
|
16'3'' x 13'0'' |
|
Main Level |
Foyer |
|
|
12'9'' x 4'9'' |
https://www.realtor.ca/real-estate/27468170/333-glengarry-avenue-toronto





