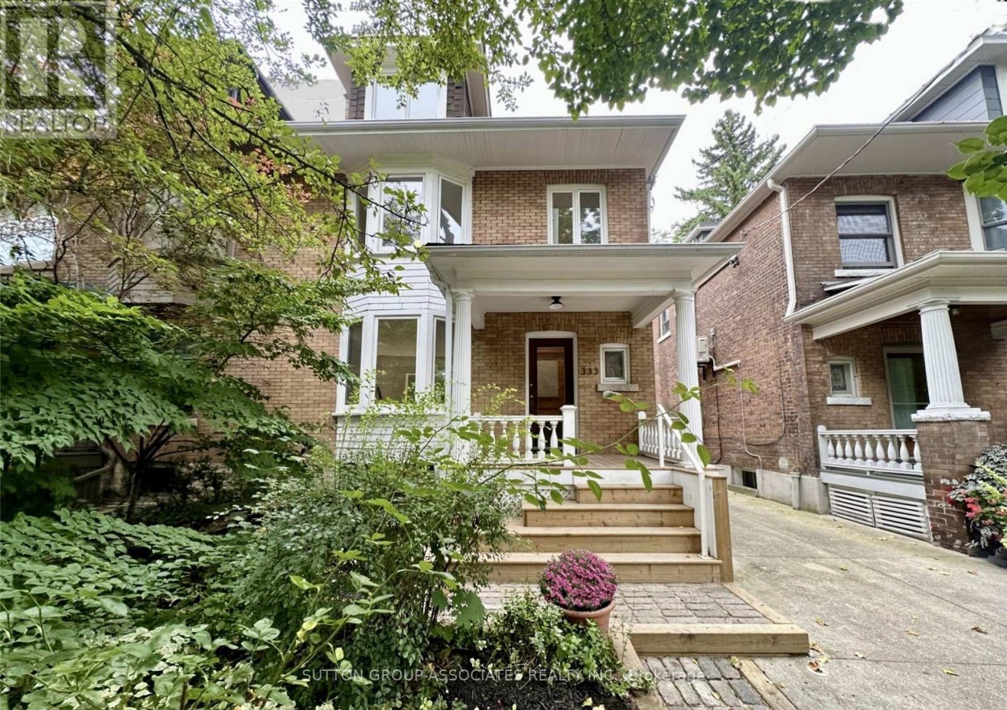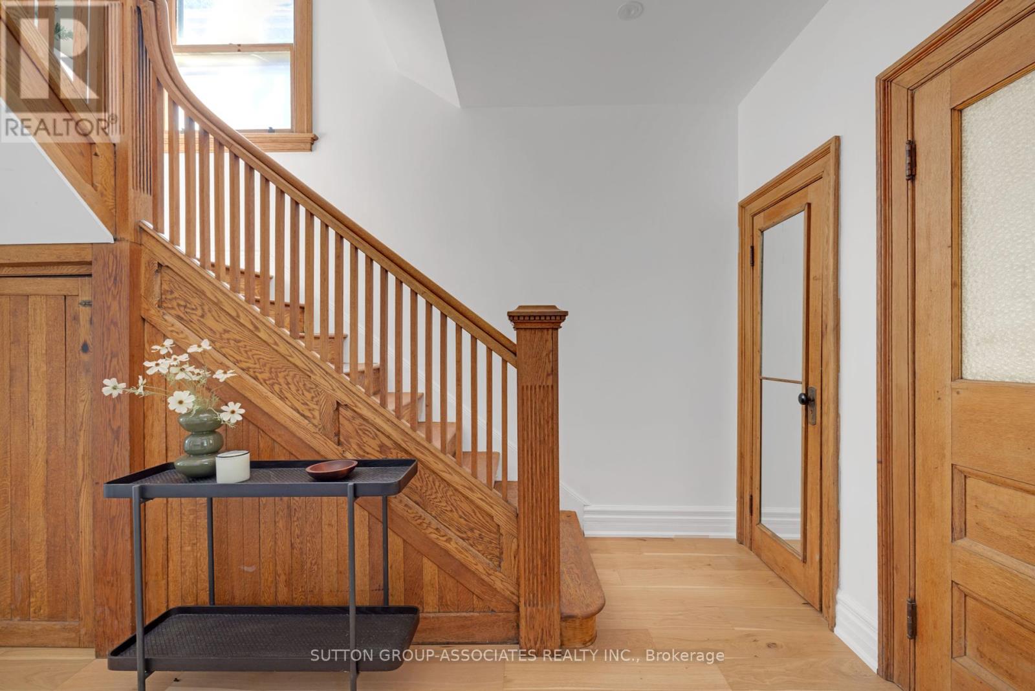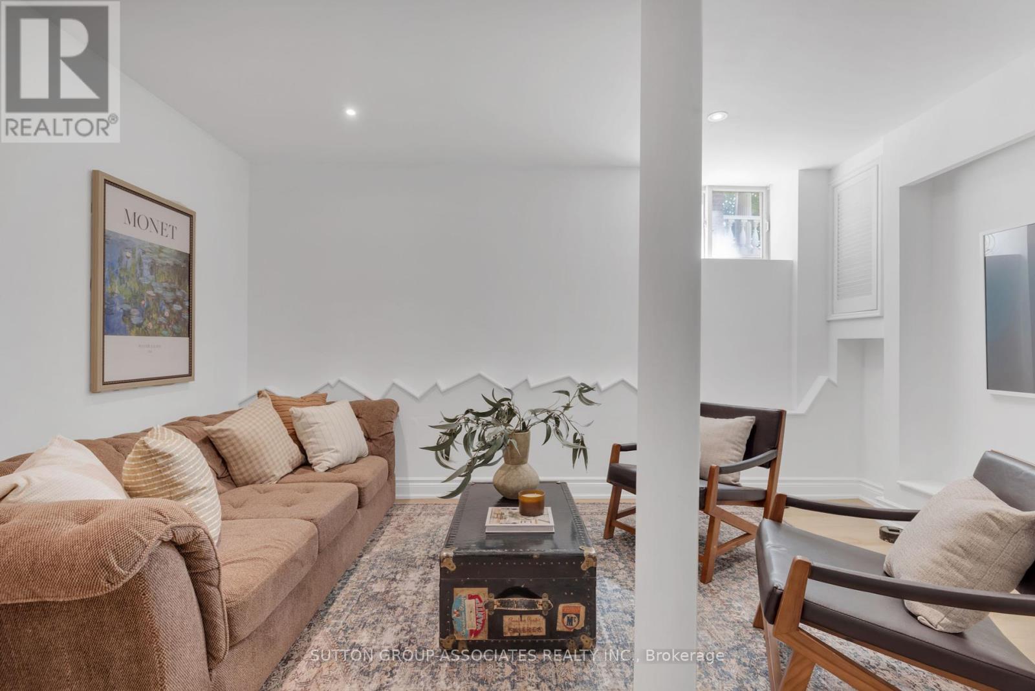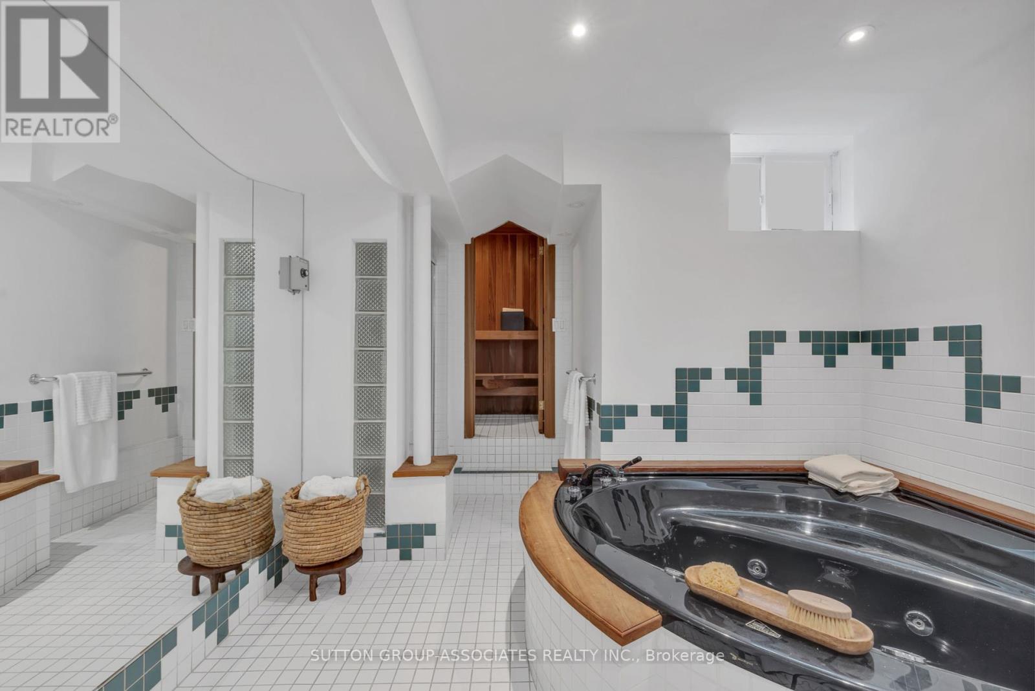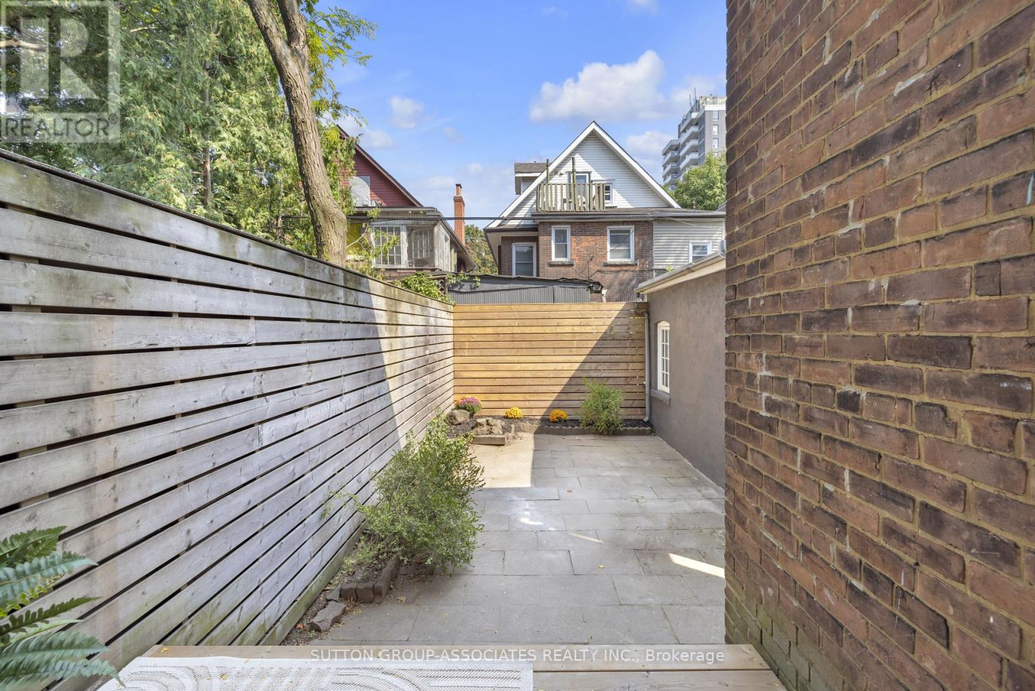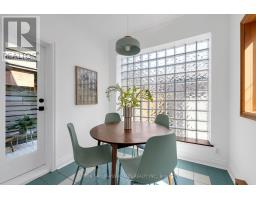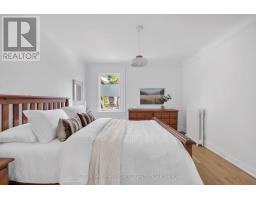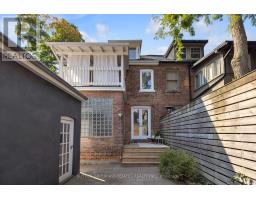6 Bedroom
2 Bathroom
Wall Unit
Hot Water Radiator Heat
$2,390,000
Spacious Annex family home on a wide 28' front lot. Generous garage + additional licensed parking spot in front. Drenched in natural light on all levels. Fabulous 3 storey 5+1 beds. Perfect blend of historic architectural beauty & modern improvements. Striking staircase & charming woodwork. Tall ceilings. Stained glass. Updated services & windows. New hardwood floors. LED pot lights. Elegant entry foyer. Spacious living and dining rooms. Tall doors to yard. Efficient kitchen opens to a breakfast room with walkout to deck & yard. High, sprawling finished basement rec. space. Large bathroom and sauna. Third floor retreat with separate bedroom, skylit office & sitting area. Steps to lively Bloor street, restaurants, 2 subway lines & popular parks. Desirable private & public schools, U of T & Toronto's best attractions. (id:47351)
Property Details
|
MLS® Number
|
C9352100 |
|
Property Type
|
Single Family |
|
Community Name
|
Annex |
|
ParkingSpaceTotal
|
2 |
Building
|
BathroomTotal
|
2 |
|
BedroomsAboveGround
|
5 |
|
BedroomsBelowGround
|
1 |
|
BedroomsTotal
|
6 |
|
Appliances
|
Oven - Built-in, Dishwasher, Dryer, Microwave, Oven, Refrigerator, Washer |
|
BasementDevelopment
|
Finished |
|
BasementType
|
N/a (finished) |
|
ConstructionStyleAttachment
|
Semi-detached |
|
CoolingType
|
Wall Unit |
|
ExteriorFinish
|
Brick |
|
FlooringType
|
Hardwood |
|
FoundationType
|
Stone |
|
HeatingFuel
|
Natural Gas |
|
HeatingType
|
Hot Water Radiator Heat |
|
StoriesTotal
|
3 |
|
Type
|
House |
|
UtilityWater
|
Municipal Water |
Parking
Land
|
Acreage
|
No |
|
Sewer
|
Sanitary Sewer |
|
SizeDepth
|
78 Ft ,3 In |
|
SizeFrontage
|
27 Ft ,11 In |
|
SizeIrregular
|
27.92 X 78.25 Ft |
|
SizeTotalText
|
27.92 X 78.25 Ft |
Rooms
| Level |
Type |
Length |
Width |
Dimensions |
|
Second Level |
Primary Bedroom |
5.15 m |
3.52 m |
5.15 m x 3.52 m |
|
Second Level |
Bedroom |
4.29 m |
3.51 m |
4.29 m x 3.51 m |
|
Second Level |
Bedroom |
3.07 m |
2.47 m |
3.07 m x 2.47 m |
|
Second Level |
Bedroom |
3.15 m |
3.06 m |
3.15 m x 3.06 m |
|
Third Level |
Bedroom |
5.12 m |
4.46 m |
5.12 m x 4.46 m |
|
Third Level |
Family Room |
6.75 m |
5.64 m |
6.75 m x 5.64 m |
|
Lower Level |
Living Room |
9.55 m |
6.26 m |
9.55 m x 6.26 m |
|
Main Level |
Foyer |
2.88 m |
2.53 m |
2.88 m x 2.53 m |
|
Main Level |
Living Room |
5.19 m |
4.11 m |
5.19 m x 4.11 m |
|
Main Level |
Dining Room |
5.35 m |
3.41 m |
5.35 m x 3.41 m |
|
Main Level |
Kitchen |
6.04 m |
3.28 m |
6.04 m x 3.28 m |
|
Main Level |
Eating Area |
5.53 m |
2.42 m |
5.53 m x 2.42 m |
https://www.realtor.ca/real-estate/27421354/333-brunswick-avenue-toronto-annex-annex
