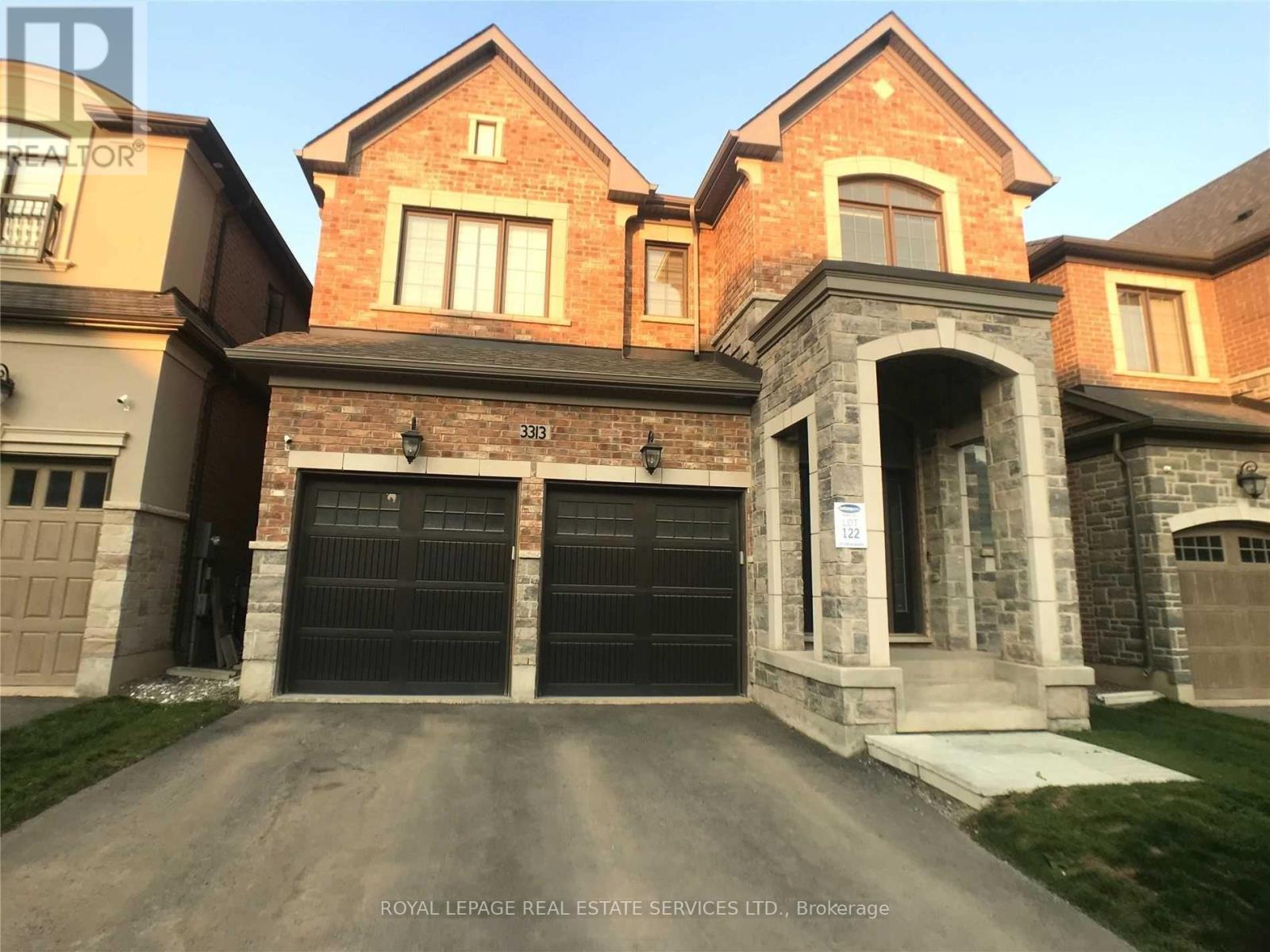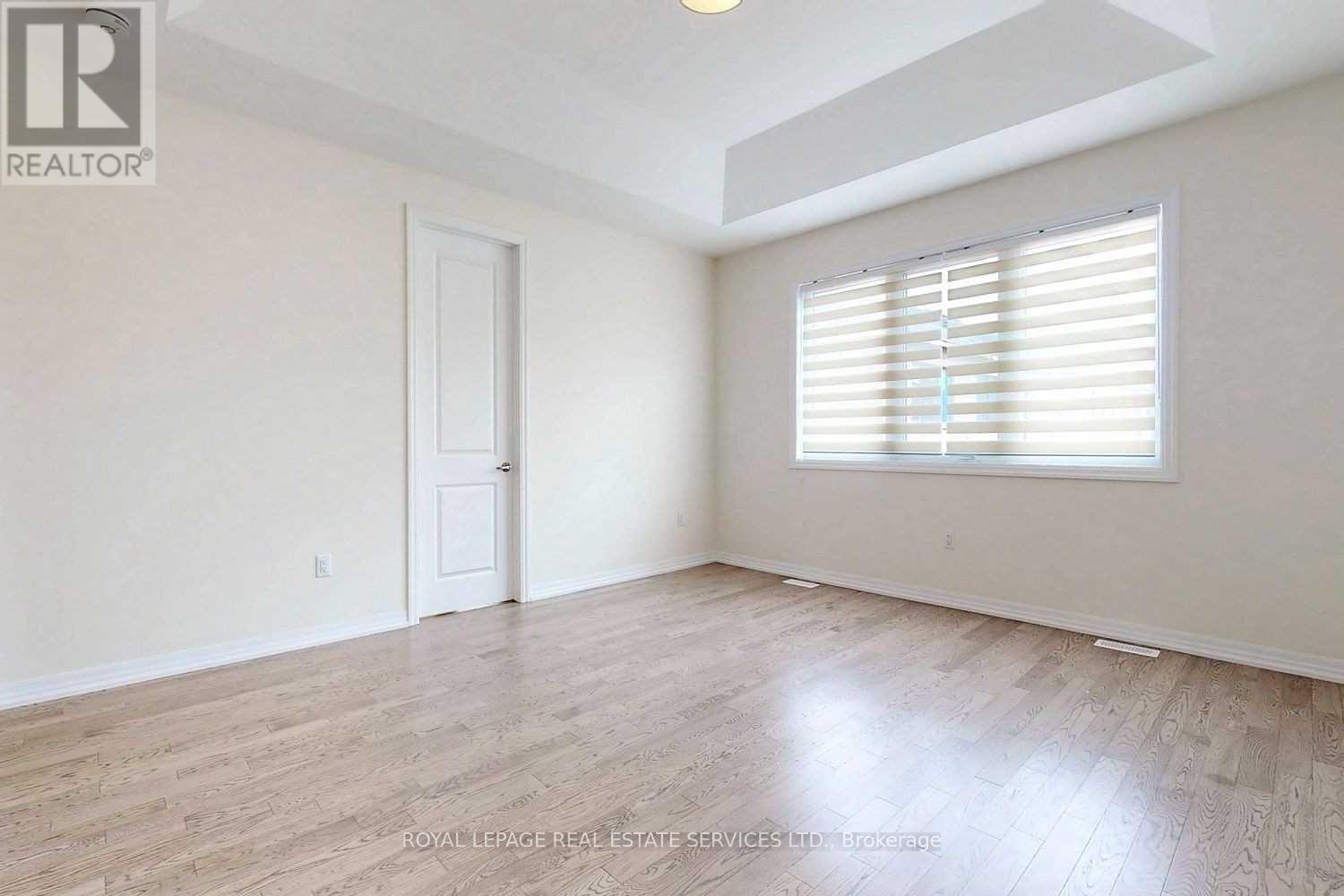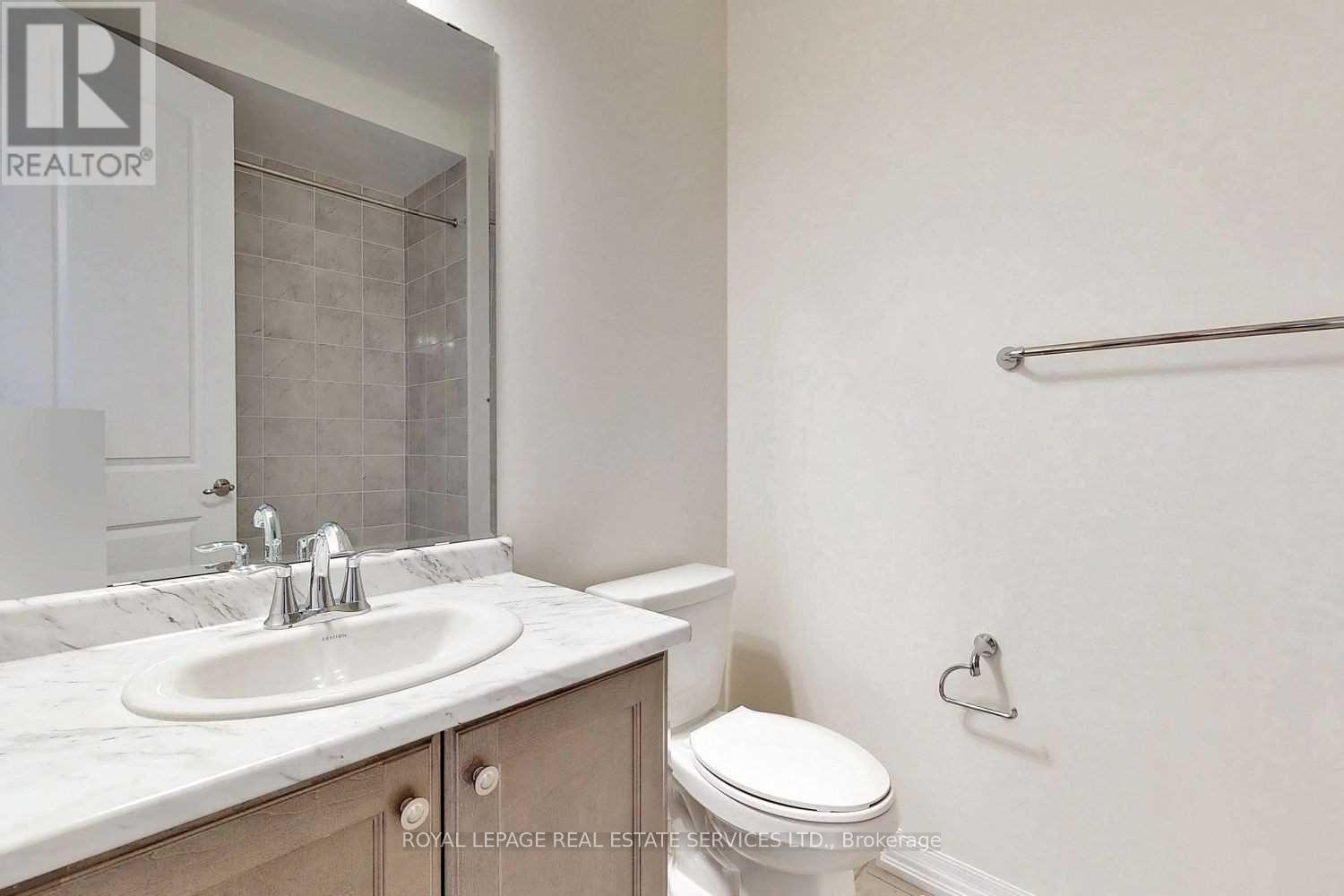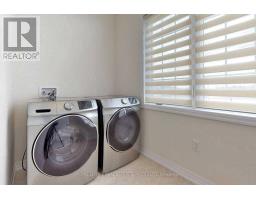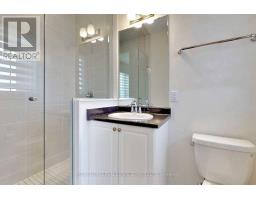4 Bedroom
4 Bathroom
2,500 - 3,000 ft2
Central Air Conditioning, Ventilation System
Forced Air
$4,800 Monthly
Located in the prestigious Oakville Preserve Area! Detached 4-bedroom 4 Bathroom with Double car Garage and 10' Ceiling On Main. Open Concept Oversized Kitchen with Pantry and Granite Countertop & Back Splash, Large kitchen Island with Breakfast Bar, Backyard Door walkout to a covered porch. Quality Hardwood Floor throughout the entire unit. Hardwood stairs with iron Pickle railing. Spacious Bright Great room offers fireplace. Connect with Dining Room. 9' Ceiling On 2nd Floor. Master Bedroom 5Pc Ensuite; 2nd master BR with 3pc Ensuite, All bedroom with walk in closet. Close to Walmart, Longo's, Superstore, School, High ways and more. (id:47351)
Property Details
|
MLS® Number
|
W12083188 |
|
Property Type
|
Single Family |
|
Community Name
|
1008 - GO Glenorchy |
|
Features
|
Carpet Free, In Suite Laundry |
|
Parking Space Total
|
4 |
Building
|
Bathroom Total
|
4 |
|
Bedrooms Above Ground
|
4 |
|
Bedrooms Total
|
4 |
|
Amenities
|
Separate Electricity Meters |
|
Appliances
|
Garage Door Opener Remote(s), Central Vacuum, Water Meter, Blinds, Dishwasher, Dryer, Hood Fan, Stove, Washer, Refrigerator |
|
Basement Development
|
Unfinished |
|
Basement Type
|
Full (unfinished) |
|
Construction Style Attachment
|
Detached |
|
Cooling Type
|
Central Air Conditioning, Ventilation System |
|
Exterior Finish
|
Brick |
|
Flooring Type
|
Hardwood |
|
Foundation Type
|
Poured Concrete |
|
Half Bath Total
|
1 |
|
Heating Fuel
|
Natural Gas |
|
Heating Type
|
Forced Air |
|
Stories Total
|
2 |
|
Size Interior
|
2,500 - 3,000 Ft2 |
|
Type
|
House |
|
Utility Water
|
Municipal Water |
Parking
Land
|
Acreage
|
No |
|
Sewer
|
Sanitary Sewer |
Rooms
| Level |
Type |
Length |
Width |
Dimensions |
|
Second Level |
Primary Bedroom |
4.73 m |
4 m |
4.73 m x 4 m |
|
Second Level |
Bedroom 2 |
3.66 m |
3.66 m |
3.66 m x 3.66 m |
|
Second Level |
Bedroom 3 |
3.05 m |
3.96 m |
3.05 m x 3.96 m |
|
Second Level |
Bedroom 4 |
3.05 m |
3.4 m |
3.05 m x 3.4 m |
|
Main Level |
Living Room |
5.18 m |
4.23 m |
5.18 m x 4.23 m |
|
Main Level |
Dining Room |
4.23 m |
3.51 m |
4.23 m x 3.51 m |
|
Main Level |
Kitchen |
4.72 m |
4.2 m |
4.72 m x 4.2 m |
|
Main Level |
Eating Area |
2.74 m |
3.73 m |
2.74 m x 3.73 m |
https://www.realtor.ca/real-estate/28169141/3313-merion-gardens-oakville-1008-go-glenorchy-1008-go-glenorchy
