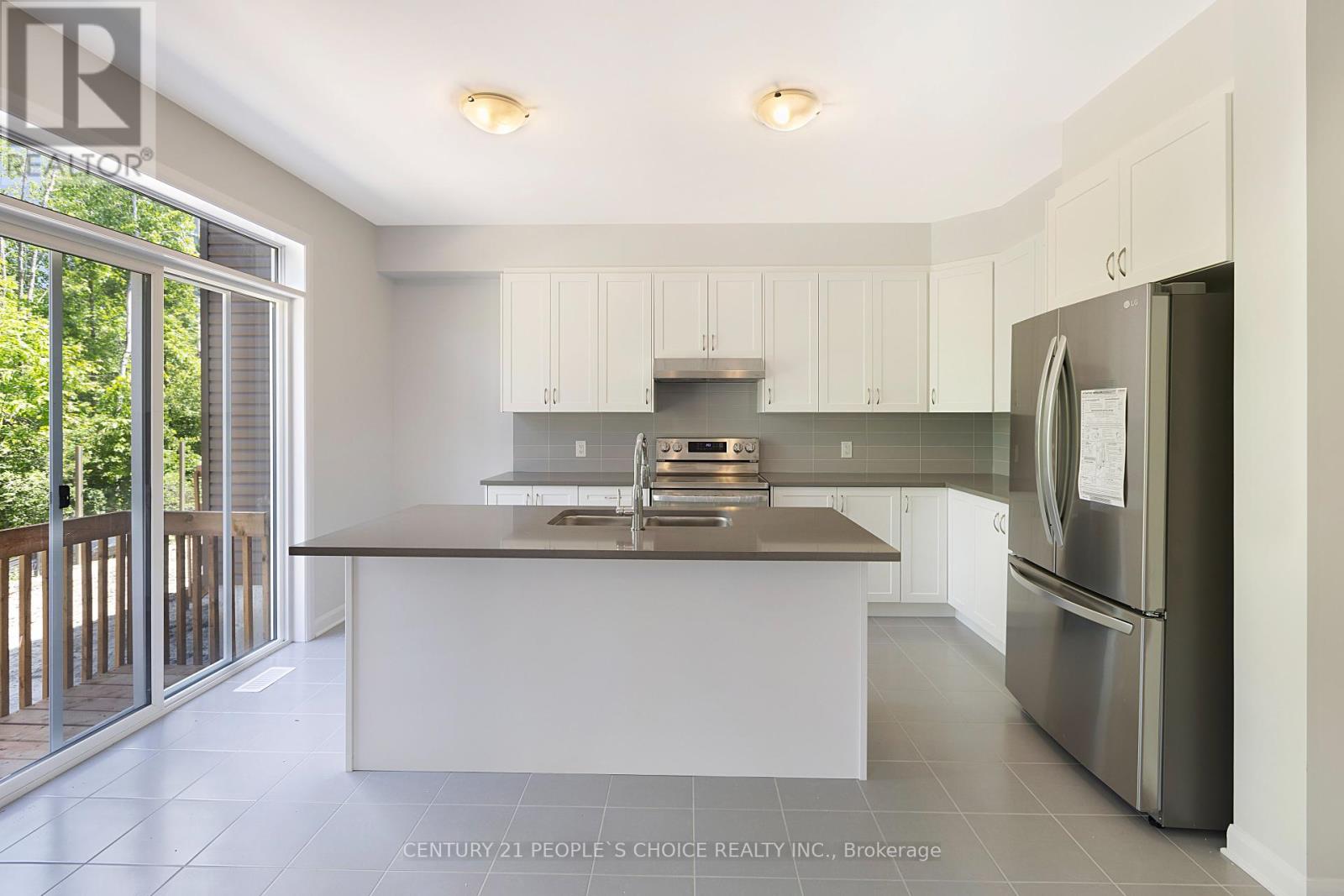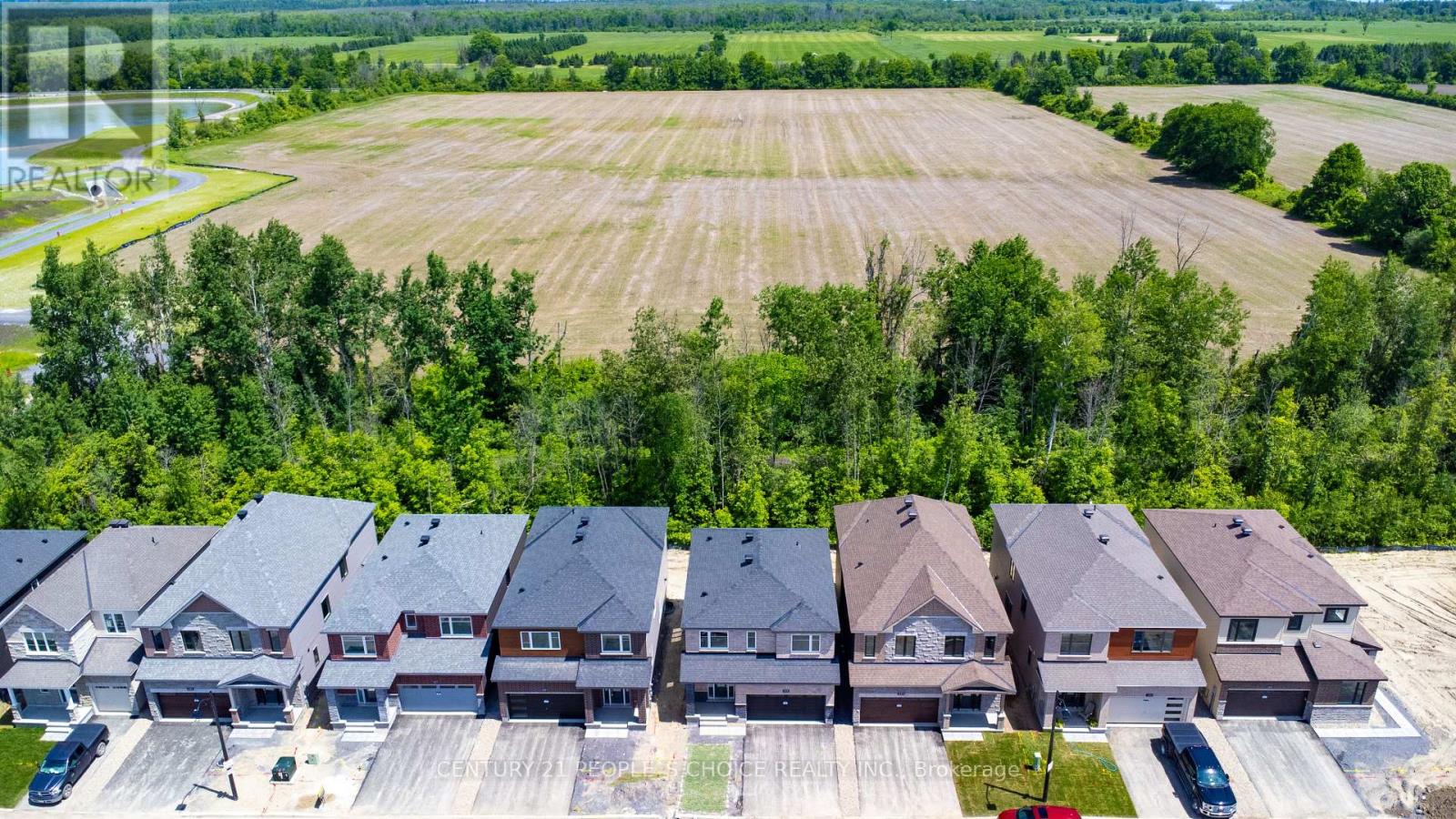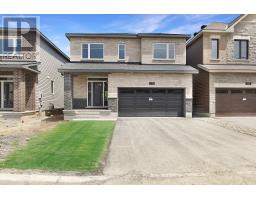4 Bedroom
3 Bathroom
Fireplace
Central Air Conditioning
Forced Air
$3,450 Monthly
Welcome to 331 Elsie Macgill Walk; a gem nestled amidst the lush foliage backing an open green space, with walking trails, green areas, top-notch schools, shopping malls close to a vibrant neighborhood. A new modern Minto Community with top-notch homes boosting energy efficient, state-of-art architecture complimenting an open-concept living. The Model D of Minto's Bronte property's Premium lot boasts 4 bedrooms, 3 washrooms including ensuite bathroom with upgraded features. Discover ample natural sunlight, modern hardwood floor gracing the Great Room. The customized Kitchen is a chef's delight, boasting stunning quartz countertops with upgraded cabinetry and brand new appliances. Need a break? Cozy up by the elegant fireplace with your favorite cup of tea or coffee and relax! Walk up the staircase elegantly designed with hardwood rails & iron pickets to 4 generously-sized bedrooms with closets, two full washrooms and a convenient laundry room. Ready for Immediate Occupancy. **** EXTRAS **** Tenant to Pay Utilities. Snow Removal & Lawn Mowing to be done by Tenant. (id:47351)
Property Details
|
MLS® Number
|
X9384093 |
|
Property Type
|
Single Family |
|
Community Name
|
Kanata |
|
Features
|
Ravine |
|
ParkingSpaceTotal
|
4 |
Building
|
BathroomTotal
|
3 |
|
BedroomsAboveGround
|
4 |
|
BedroomsTotal
|
4 |
|
Appliances
|
Dishwasher, Dryer, Microwave, Oven, Refrigerator, Stove, Washer |
|
BasementDevelopment
|
Unfinished |
|
BasementType
|
N/a (unfinished) |
|
ConstructionStyleAttachment
|
Detached |
|
CoolingType
|
Central Air Conditioning |
|
ExteriorFinish
|
Brick, Aluminum Siding |
|
FireplacePresent
|
Yes |
|
FoundationType
|
Concrete |
|
HalfBathTotal
|
1 |
|
HeatingFuel
|
Natural Gas |
|
HeatingType
|
Forced Air |
|
StoriesTotal
|
2 |
|
Type
|
House |
|
UtilityWater
|
Municipal Water |
Parking
Land
|
Acreage
|
No |
|
Sewer
|
Sanitary Sewer |
|
SizeDepth
|
88 Ft |
|
SizeFrontage
|
36 Ft |
|
SizeIrregular
|
36 X 88 Ft ; 3175 Sqft |
|
SizeTotalText
|
36 X 88 Ft ; 3175 Sqft|under 1/2 Acre |
Rooms
| Level |
Type |
Length |
Width |
Dimensions |
|
Main Level |
Living Room |
4.69 m |
3.9 m |
4.69 m x 3.9 m |
|
Main Level |
Dining Room |
3.96 m |
4.69 m |
3.96 m x 4.69 m |
|
Main Level |
Kitchen |
3.96 m |
3.71 m |
3.96 m x 3.71 m |
|
Upper Level |
Primary Bedroom |
5.54 m |
3.68 m |
5.54 m x 3.68 m |
|
Upper Level |
Bedroom 2 |
3.1 m |
3.96 m |
3.1 m x 3.96 m |
|
Upper Level |
Bedroom 3 |
4.87 m |
3.07 m |
4.87 m x 3.07 m |
|
Upper Level |
Bedroom 4 |
3.16 m |
3.35 m |
3.16 m x 3.35 m |
https://www.realtor.ca/real-estate/27509198/331-elsie-macgill-walk-ottawa-kanata








































































