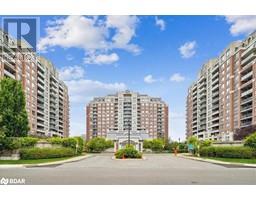$600,000Maintenance, Insurance, Heat, Water, Parking
$917.07 Monthly
Maintenance, Insurance, Heat, Water, Parking
$917.07 MonthlyWelcome to the Vineyard Luxury complex. This stunning and bright corner unit has 2 bedrooms and 2 baths and private balcony with 2 access doors. Spacious kitchen with granite counters and newer stainless steel appliances. Large, bright primary bedroom with ensuite and a well sized walk-in closet. Ensuite Laundry. Plenty of amenities: Separate building that has indoor pool, gym, Activity and party room. Outdoor sitting area. Outdoor activities such as tennis/pickleball, mini putt, walking path and BBQ area. 24 hr security gatehouse. Close to TTC/GO/Hwy. Shopping centers, restaurants, grocery, schools, parks and more. Fantastic Richmond Hill Location!! (id:47351)
Property Details
| MLS® Number | 40654032 |
| Property Type | Single Family |
| AmenitiesNearBy | Hospital, Playground, Public Transit, Schools, Shopping |
| CommunityFeatures | Community Centre |
| Features | Southern Exposure, Balcony |
| ParkingSpaceTotal | 1 |
| StorageType | Locker |
Building
| BathroomTotal | 2 |
| BedroomsAboveGround | 2 |
| BedroomsTotal | 2 |
| Amenities | Party Room |
| Appliances | Dishwasher, Dryer, Refrigerator, Washer |
| BasementType | None |
| ConstructionStyleAttachment | Attached |
| CoolingType | Central Air Conditioning |
| HeatingFuel | Natural Gas |
| HeatingType | Forced Air |
| StoriesTotal | 1 |
| SizeInterior | 966 Sqft |
| Type | Apartment |
| UtilityWater | Municipal Water |
Parking
| Underground | |
| None |
Land
| AccessType | Highway Access |
| Acreage | No |
| LandAmenities | Hospital, Playground, Public Transit, Schools, Shopping |
| Sewer | Municipal Sewage System |
| SizeTotalText | Unknown |
| ZoningDescription | Rm4 |
Rooms
| Level | Type | Length | Width | Dimensions |
|---|---|---|---|---|
| Main Level | 4pc Bathroom | Measurements not available | ||
| Main Level | 3pc Bathroom | Measurements not available | ||
| Main Level | Bedroom | 9'1'' x 13'9'' | ||
| Main Level | Primary Bedroom | 13'3'' x 10'4'' | ||
| Main Level | Dining Room | 19'1'' x 11'7'' | ||
| Main Level | Living Room | 19'1'' x 11'7'' | ||
| Main Level | Kitchen | 14'1'' x 8'7'' |
https://www.realtor.ca/real-estate/27474701/330-red-maple-road-unit-204-richmond-hill




















