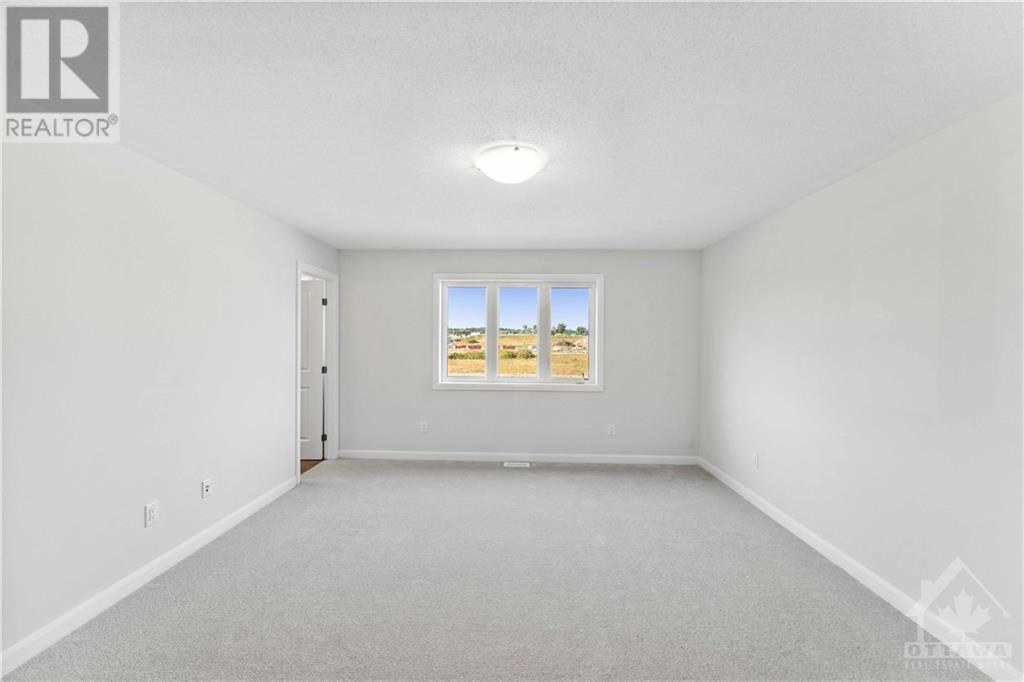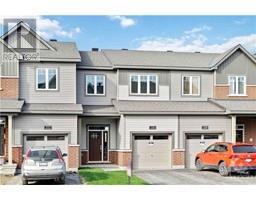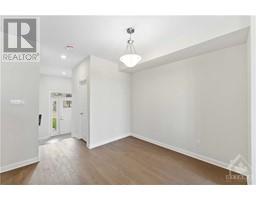3 Bedroom
3 Bathroom
Central Air Conditioning
Forced Air
$639,900
Brookline is the perfect pairing of peace of mind and progress. Offering a wealth of green space, parks and pathways in a new, modern community neighbouring one of Canada’s most progressive economic epicentres. Minto Haven model 3-bedroom townhome. Boasting a seamless blend of comfort and sophistication, embrace the luxury of numerous upgrades throughout, elevating both style and functionality. A perfect haven for those seeking a harmonious balance between contemporary design and practical amenities, this home invites you to experience a lifestyle of comfort and refinement. Welcome home to a haven of elegance and convenience. Immediate Occupancy. (id:47351)
Property Details
|
MLS® Number
|
1409288 |
|
Property Type
|
Single Family |
|
Neigbourhood
|
Brookline |
|
ParkingSpaceTotal
|
2 |
Building
|
BathroomTotal
|
3 |
|
BedroomsAboveGround
|
3 |
|
BedroomsTotal
|
3 |
|
Appliances
|
Refrigerator, Dishwasher, Dryer, Microwave Range Hood Combo, Stove, Washer |
|
BasementDevelopment
|
Finished |
|
BasementType
|
Full (finished) |
|
ConstructedDate
|
2024 |
|
CoolingType
|
Central Air Conditioning |
|
ExteriorFinish
|
Brick, Siding |
|
FlooringType
|
Wall-to-wall Carpet, Hardwood, Tile |
|
FoundationType
|
Poured Concrete |
|
HalfBathTotal
|
1 |
|
HeatingFuel
|
Natural Gas |
|
HeatingType
|
Forced Air |
|
StoriesTotal
|
2 |
|
Type
|
Row / Townhouse |
|
UtilityWater
|
Municipal Water |
Parking
Land
|
Acreage
|
No |
|
Sewer
|
Municipal Sewage System |
|
SizeDepth
|
90 Ft |
|
SizeFrontage
|
20 Ft |
|
SizeIrregular
|
20 Ft X 90 Ft |
|
SizeTotalText
|
20 Ft X 90 Ft |
|
ZoningDescription
|
Residential |
Rooms
| Level |
Type |
Length |
Width |
Dimensions |
|
Second Level |
Primary Bedroom |
|
|
16'10" x 13'7" |
|
Second Level |
3pc Ensuite Bath |
|
|
Measurements not available |
|
Second Level |
Other |
|
|
Measurements not available |
|
Second Level |
Bedroom |
|
|
10'0" x 10'0" |
|
Second Level |
Bedroom |
|
|
10'6" x 9'0" |
|
Second Level |
Full Bathroom |
|
|
Measurements not available |
|
Basement |
Family Room |
|
|
19'5" x 16'0" |
|
Basement |
Laundry Room |
|
|
Measurements not available |
|
Main Level |
Living Room |
|
|
16'10" x 10'8" |
|
Main Level |
Dining Room |
|
|
10'0" x 10'0" |
|
Main Level |
Kitchen |
|
|
12'10" x 8'4" |
|
Main Level |
Partial Bathroom |
|
|
Measurements not available |
https://www.realtor.ca/real-estate/27351029/330-gisborne-place-kanata-brookline


















































