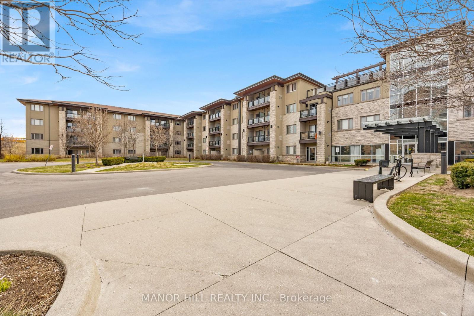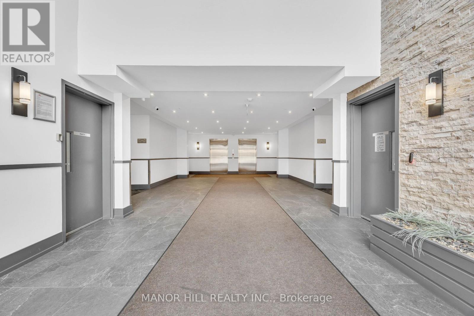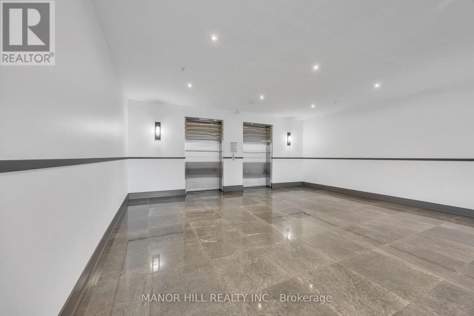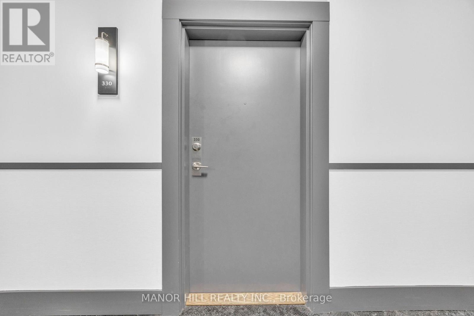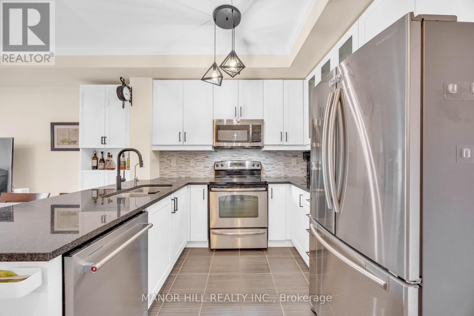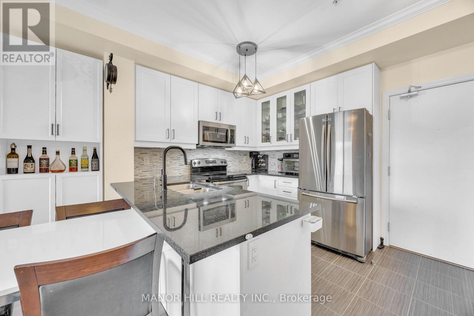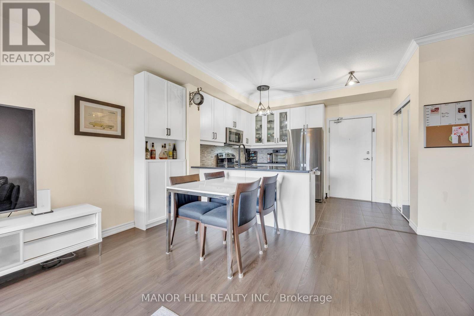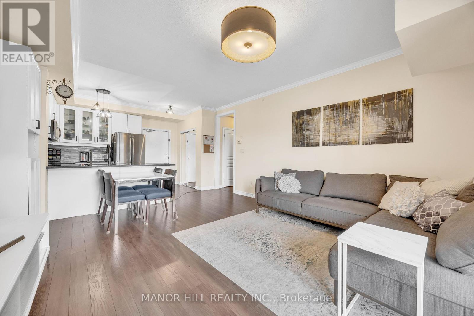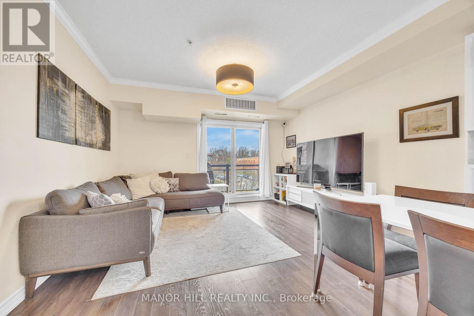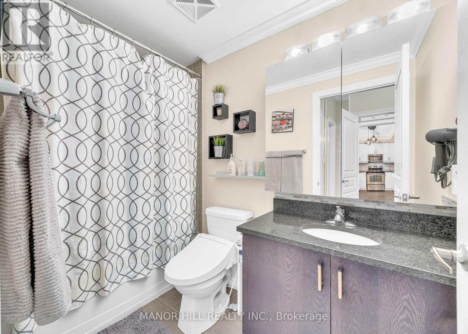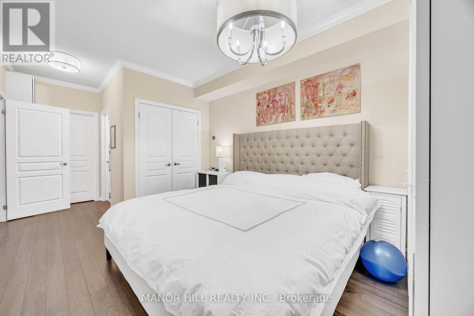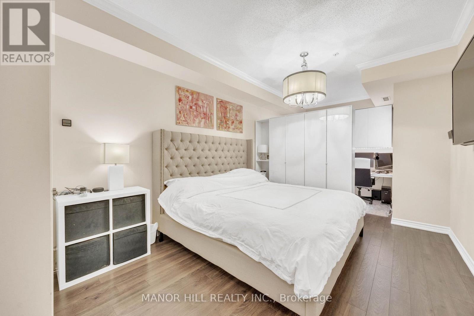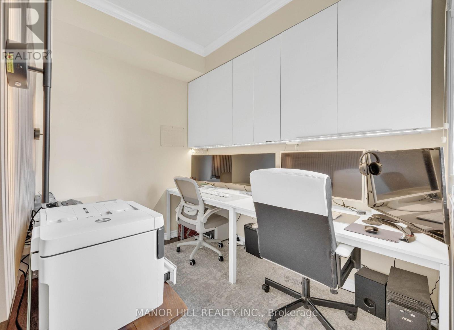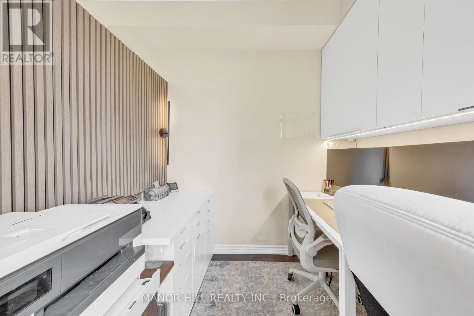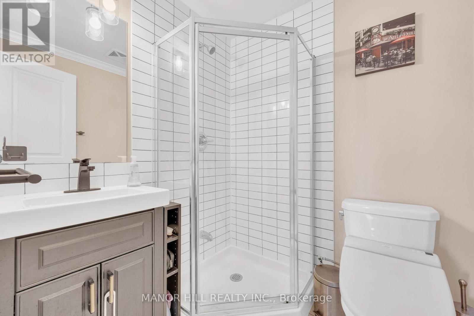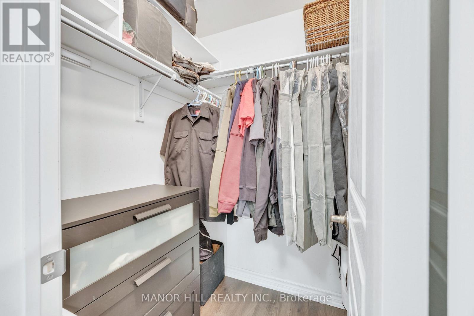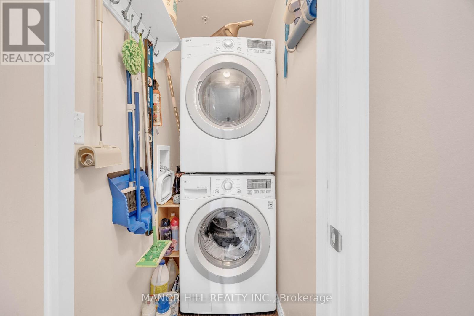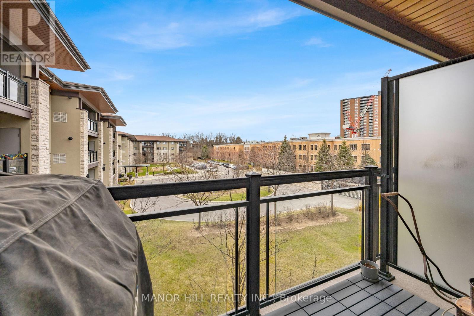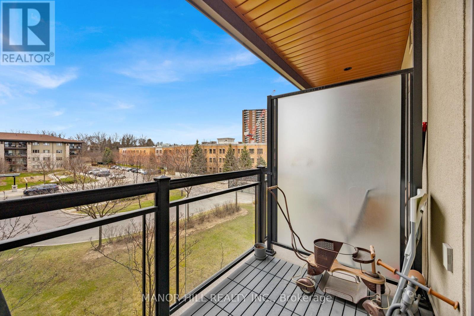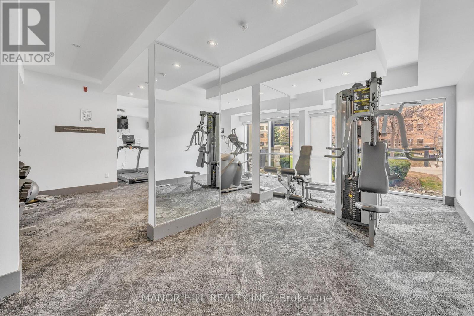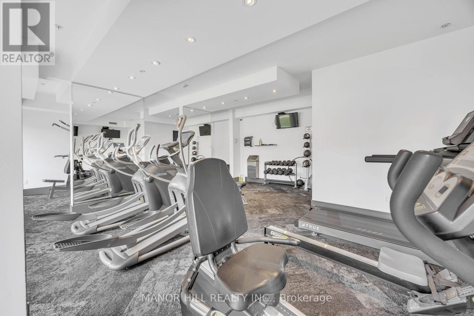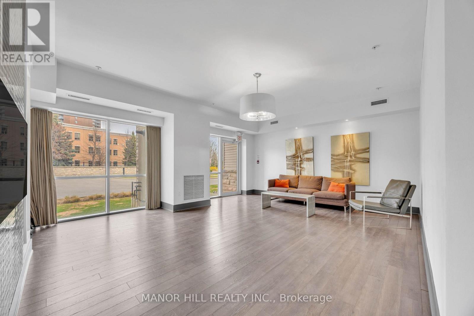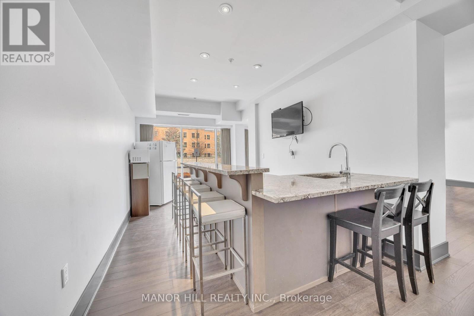330 - 570 Lolita Gardens N Mississauga, Ontario L5A 0A1
2 Bedroom
2 Bathroom
900 - 999 ft2
Central Air Conditioning
Forced Air
$699,900Maintenance,
$628.84 Monthly
Maintenance,
$628.84 MonthlyBeautiful North Facing Suite Featuring 9Ft Ceilings, Balcony W/Gas Line For BBQ. Interior Upgrades Incl. Wide Plank Laminate Flooring, Crown Mouldings Throughout, An Oversized Breakfast Island With Plenty Of Storage! Gourmet Kitchen W/ All Upgraded S/S Appliance, Granite Counters & Tiled Backsplash. Open Concept Plan To Living. Primary Bedroom W/4 Pc. Ensuite & W/In Closeout. 2 Premium, Side By Side Parking Spaces**. 1 Large Storage Locker On Same Flr. In An Exclusive Low Rise Buildings. (id:47351)
Property Details
| MLS® Number | W12076424 |
| Property Type | Single Family |
| Community Name | Mississauga Valleys |
| Community Features | Pet Restrictions |
| Features | Carpet Free, In Suite Laundry |
| Parking Space Total | 2 |
Building
| Bathroom Total | 2 |
| Bedrooms Above Ground | 2 |
| Bedrooms Total | 2 |
| Amenities | Storage - Locker |
| Appliances | Dryer, Microwave, Stove, Washer, Window Coverings, Refrigerator |
| Cooling Type | Central Air Conditioning |
| Exterior Finish | Stone, Stucco |
| Flooring Type | Tile, Laminate |
| Heating Fuel | Natural Gas |
| Heating Type | Forced Air |
| Size Interior | 900 - 999 Ft2 |
| Type | Apartment |
Parking
| Underground | |
| Garage |
Land
| Acreage | No |
Rooms
| Level | Type | Length | Width | Dimensions |
|---|---|---|---|---|
| Main Level | Kitchen | 4.75 m | 1.82 m | 4.75 m x 1.82 m |
| Main Level | Living Room | 4.75 m | 4.26 m | 4.75 m x 4.26 m |
| Main Level | Dining Room | 4.75 m | 4.26 m | 4.75 m x 4.26 m |
| Main Level | Bedroom | 3.65 m | 3.25 m | 3.65 m x 3.25 m |
| Main Level | Bedroom 2 | 3.35 m | 2.89 m | 3.35 m x 2.89 m |
