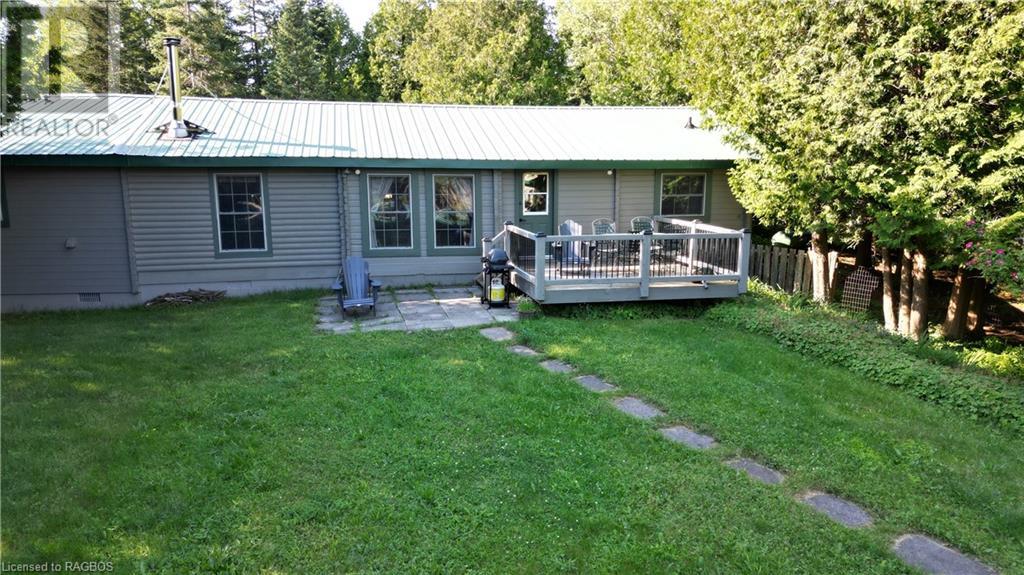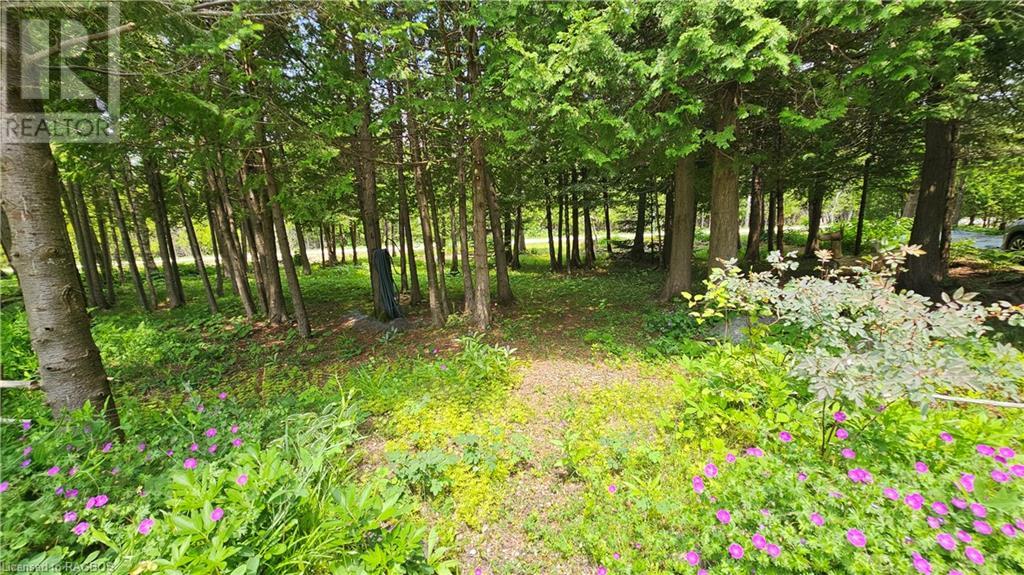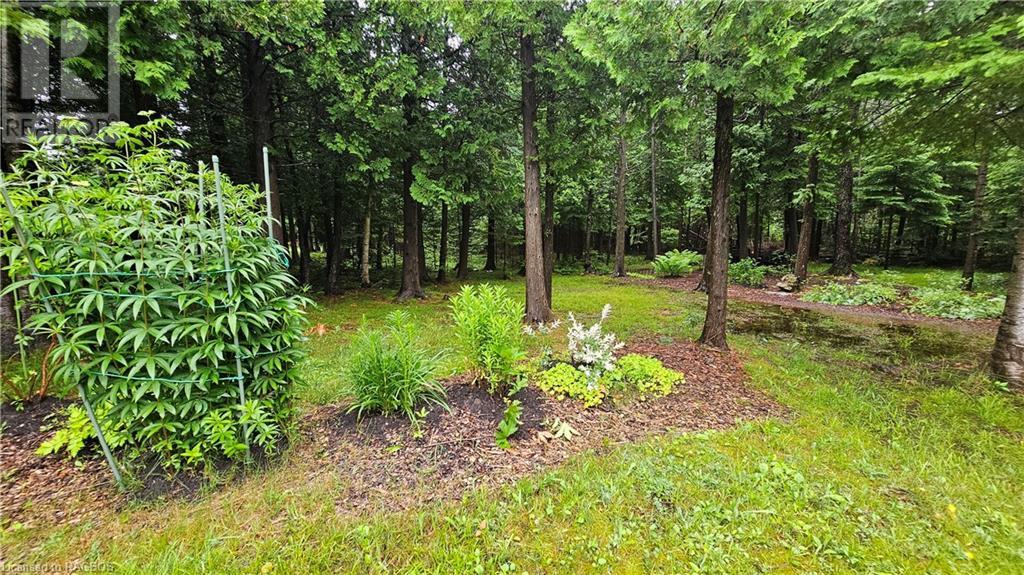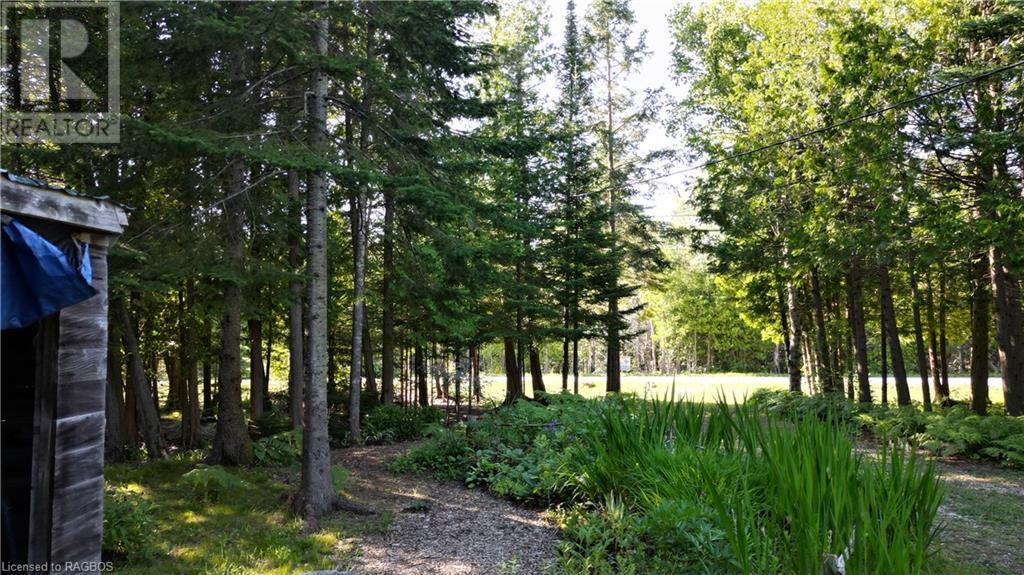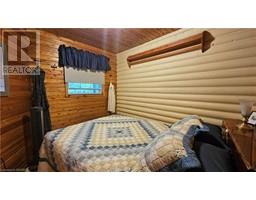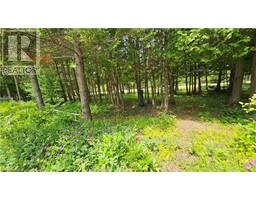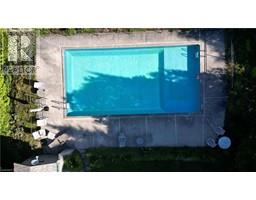2 Bedroom
2 Bathroom
1152 sqft
Bungalow
Fireplace
On Ground Pool
None
Forced Air, Stove
$479,000
This well-maintained Pan Abode log cottage/home features two bedrooms and two baths, located in Pike Bay. Situated on an acre-sized lot with perennial gardens, walk paths and surrounded by mature cedars, this charming property can be the family cottage or home to start making great memories for years to come! Recent updates include a new propane furnace installed in December 2023, a new hot water tank in the fall of 2023, and updated thermopane windows throughout. The home boasts a metal roof and an attached garage. Circular driveway. For those hot, sunny days, simply don your swimsuit, grab a towel, and enjoy the backyard pool! This property is ideal as a year-round home or cottage and is situated on a year-round paved, municipal road. Comes fully furnished and is ready for possession. Taxes are $2,332.00. (id:47351)
Property Details
|
MLS® Number
|
40610187 |
|
Property Type
|
Single Family |
|
AmenitiesNearBy
|
Marina, Place Of Worship, Playground |
|
CommunicationType
|
Internet Access |
|
CommunityFeatures
|
Community Centre, School Bus |
|
EquipmentType
|
Propane Tank |
|
Features
|
Crushed Stone Driveway, Country Residential, Automatic Garage Door Opener |
|
ParkingSpaceTotal
|
8 |
|
PoolType
|
On Ground Pool |
|
RentalEquipmentType
|
Propane Tank |
|
Structure
|
Shed, Porch |
Building
|
BathroomTotal
|
2 |
|
BedroomsAboveGround
|
2 |
|
BedroomsTotal
|
2 |
|
Appliances
|
Dishwasher, Dryer, Microwave, Refrigerator, Stove, Washer, Window Coverings, Garage Door Opener |
|
ArchitecturalStyle
|
Bungalow |
|
BasementDevelopment
|
Unfinished |
|
BasementType
|
Crawl Space (unfinished) |
|
ConstructedDate
|
1960 |
|
ConstructionStyleAttachment
|
Detached |
|
CoolingType
|
None |
|
ExteriorFinish
|
Log |
|
FireProtection
|
Smoke Detectors |
|
FireplaceFuel
|
Wood |
|
FireplacePresent
|
Yes |
|
FireplaceTotal
|
1 |
|
FireplaceType
|
Stove |
|
Fixture
|
Ceiling Fans |
|
FoundationType
|
Block |
|
HalfBathTotal
|
1 |
|
HeatingFuel
|
Propane |
|
HeatingType
|
Forced Air, Stove |
|
StoriesTotal
|
1 |
|
SizeInterior
|
1152 Sqft |
|
Type
|
House |
|
UtilityWater
|
Drilled Well |
Parking
Land
|
AccessType
|
Road Access |
|
Acreage
|
No |
|
FenceType
|
Partially Fenced |
|
LandAmenities
|
Marina, Place Of Worship, Playground |
|
Sewer
|
Septic System |
|
SizeDepth
|
290 Ft |
|
SizeFrontage
|
150 Ft |
|
SizeTotalText
|
1/2 - 1.99 Acres |
|
ZoningDescription
|
R1 |
Rooms
| Level |
Type |
Length |
Width |
Dimensions |
|
Main Level |
2pc Bathroom |
|
|
13'0'' x 8'0'' |
|
Main Level |
4pc Bathroom |
|
|
10'8'' x 6'0'' |
|
Main Level |
Bedroom |
|
|
10'0'' x 8'10'' |
|
Main Level |
Bedroom |
|
|
16'6'' x 10'6'' |
|
Main Level |
Kitchen |
|
|
12'8'' x 10'2'' |
|
Main Level |
Dining Room |
|
|
18'10'' x 11'0'' |
|
Main Level |
Living Room |
|
|
22'10'' x 13'6'' |
Utilities
|
Electricity
|
Available |
|
Telephone
|
Available |
https://www.realtor.ca/real-estate/27086510/33-whiskey-harbour-road-northern-bruce-peninsula



















