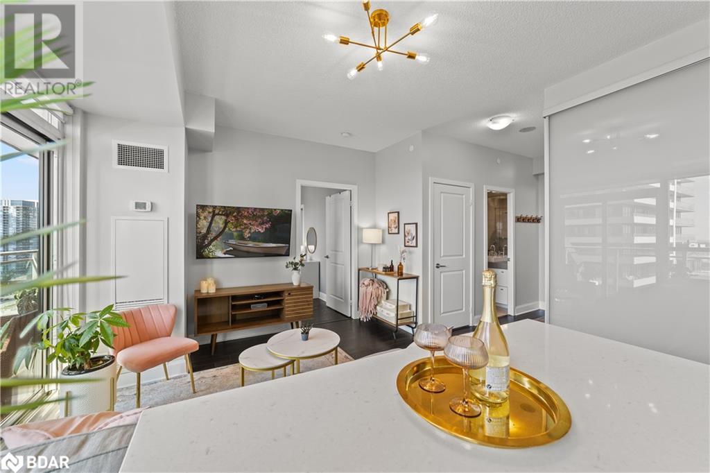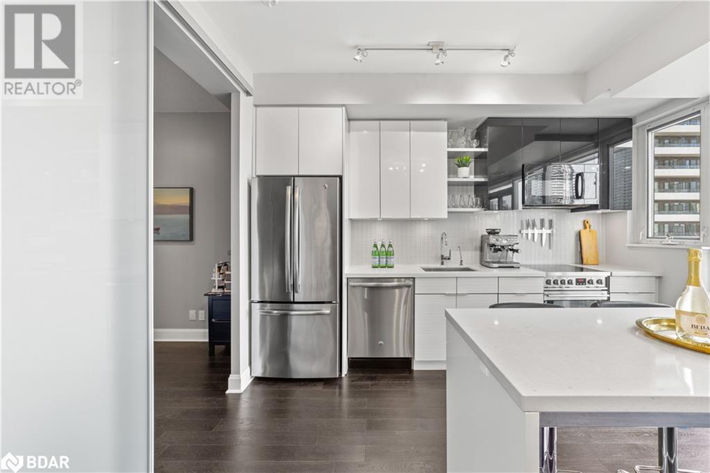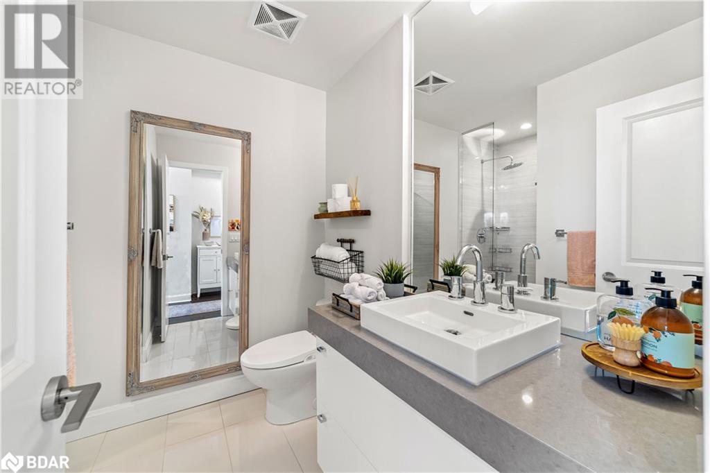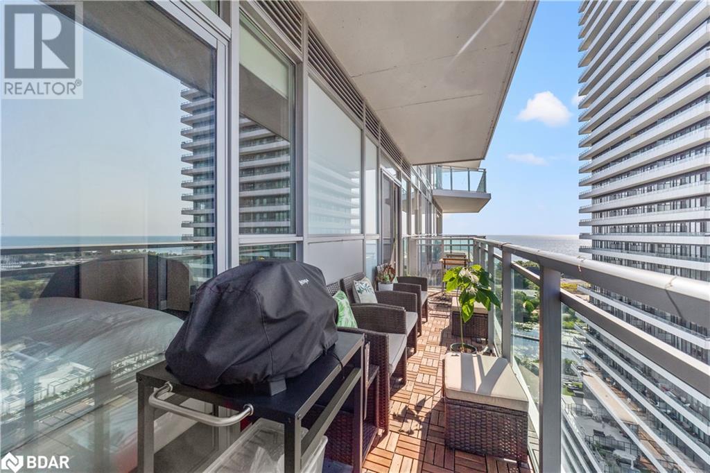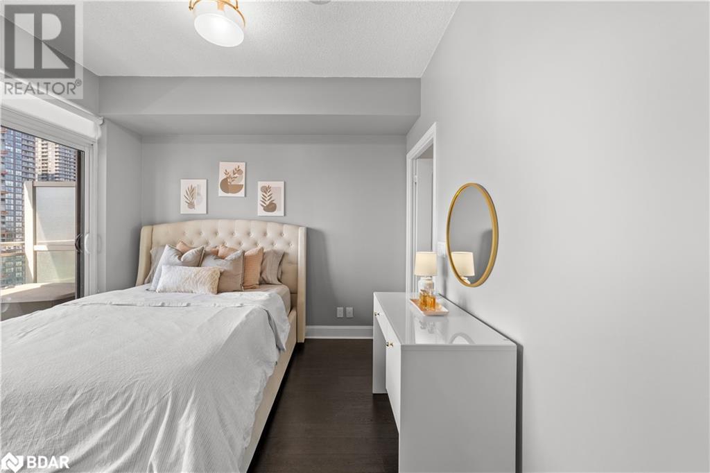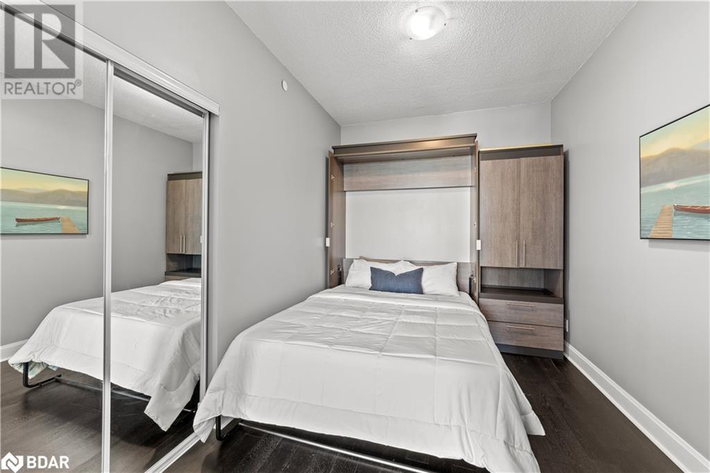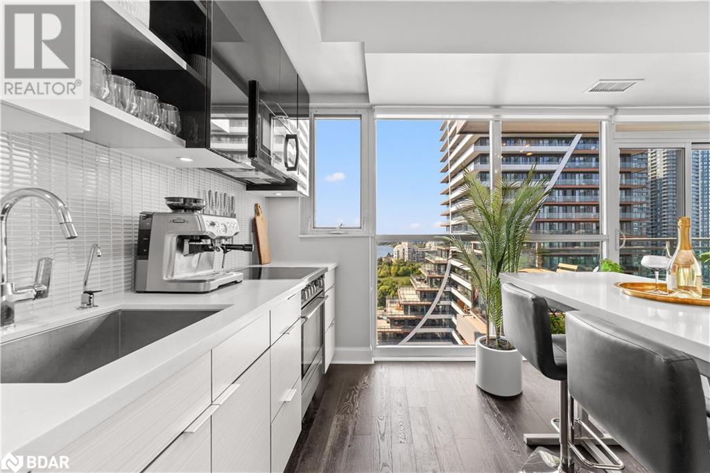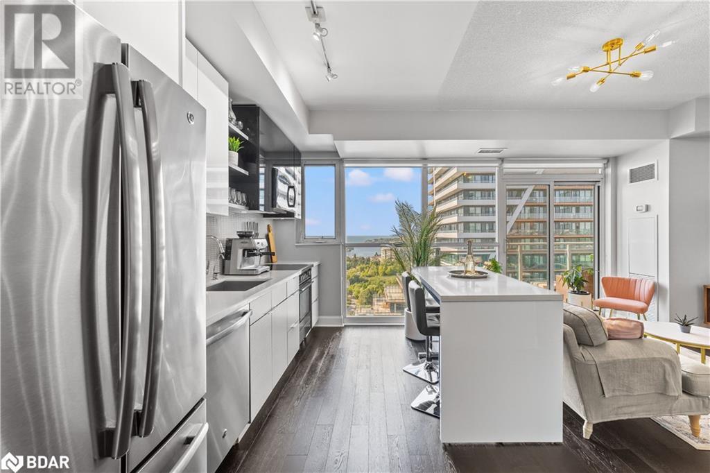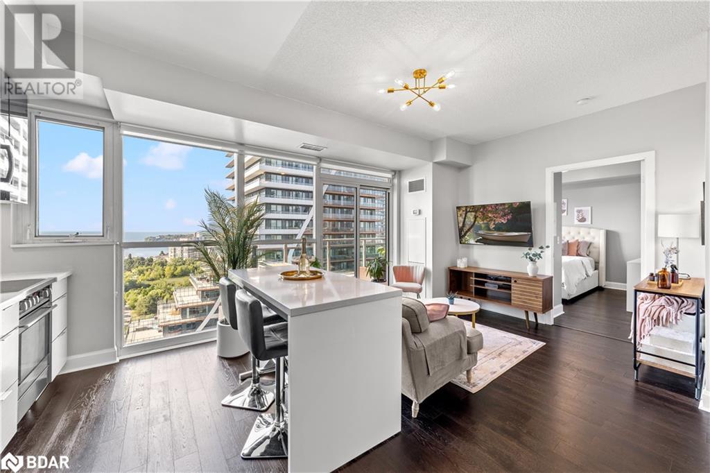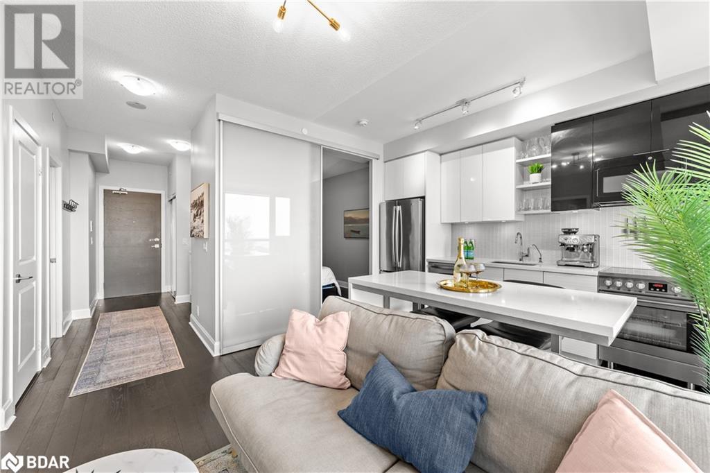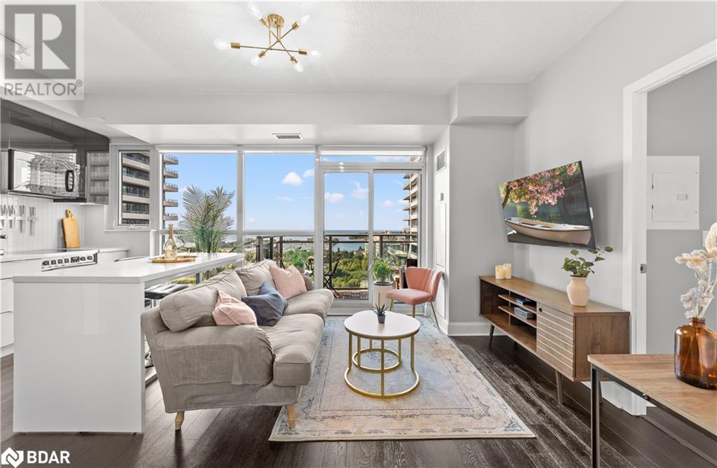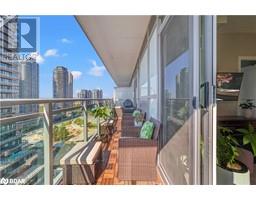$825,000Maintenance, Insurance, Heat, Landscaping, Property Management, Water, Parking
$672.64 Monthly
Maintenance, Insurance, Heat, Landscaping, Property Management, Water, Parking
$672.64 MonthlyPicture yourself waking up to panoramic million-dollar views of Lake Ontario! This west-facing 2-bedroom, 2-bathroom lavish suite offers the perfect blend of comfort and luxury. Indulge in breathtaking views of Lake Ontario, Humber Bay Park and the marina from your private 80 + sq ft balcony accessible through two walk-outs. Floor-to-ceiling windows and 9 ft ceilings offer a daily spectacle that will captivate and inspire. Two spacious bedrooms, complete with expanded closet storage, offer a luxurious and comfortable living experience. The second bedroom features a convenient Murphy bed frame, perfect for guests or as a versatile workspace. The gourmet kitchen is fitted with sleek cabinetry, premium stainless steel appliances, and a spacious movable quartz island. Allow yourself to indulge in a spa-like experience with both bathrooms featuring large vanities, beautiful mirrors, and high-end fixtures. Experience the best of urban living with the convenience of the TTC streetcar, LCBO, Metro and Gardiner Expressway just steps away. Nestled in the heart of Humber Bay Park also ensures easy access to scenic hiking and biking trails. Jade Waterfront Condos provides luxury amenities including 24/7 concierge, state-of-the-art fitness center, yoga room, games room, theatre, car wash, stunning party room and more! Experience the magic of million-dollar views every day in this urban oasis. Schedule your private viewing and make this waterfront dream your reality! **Extras** One Underground Parking, One Locker Included** ----- Fibrestream Internet available in the bldg, Close to Highway 427, QEW, Go Station and Much More! (id:47351)
Property Details
| MLS® Number | 40643833 |
| Property Type | Single Family |
| AmenitiesNearBy | Airport, Marina, Park, Playground, Public Transit, Shopping |
| Features | Southern Exposure, Visual Exposure, Balcony |
| ParkingSpaceTotal | 1 |
| StorageType | Locker |
| ViewType | Lake View |
Building
| BathroomTotal | 2 |
| BedroomsAboveGround | 2 |
| BedroomsTotal | 2 |
| Amenities | Car Wash, Exercise Centre, Party Room |
| Appliances | Dishwasher, Dryer, Microwave, Refrigerator, Stove, Washer |
| BasementType | None |
| ConstructionMaterial | Concrete Block, Concrete Walls |
| ConstructionStyleAttachment | Attached |
| CoolingType | Central Air Conditioning |
| ExteriorFinish | Concrete |
| HeatingType | Forced Air |
| StoriesTotal | 1 |
| SizeInterior | 750 Sqft |
| Type | Apartment |
| UtilityWater | Municipal Water |
Parking
| Underground | |
| None |
Land
| AccessType | Water Access, Highway Access, Highway Nearby, Rail Access |
| Acreage | No |
| LandAmenities | Airport, Marina, Park, Playground, Public Transit, Shopping |
| LandscapeFeatures | Landscaped |
| Sewer | Municipal Sewage System |
| ZoningDescription | R |
Rooms
| Level | Type | Length | Width | Dimensions |
|---|---|---|---|---|
| Main Level | 4pc Bathroom | Measurements not available | ||
| Main Level | 3pc Bathroom | Measurements not available | ||
| Main Level | Media | 5'9'' x 3'3'' | ||
| Main Level | Bedroom | 8'10'' x 11'8'' | ||
| Main Level | Primary Bedroom | 10'8'' x 9'1'' | ||
| Main Level | Kitchen | 11'6'' x 6'6'' | ||
| Main Level | Dining Room | 11'6'' x 11'3'' | ||
| Main Level | Living Room | 11'6'' x 11'3'' |
https://www.realtor.ca/real-estate/27384278/33-shore-breeze-drive-unit-1611-toronto



