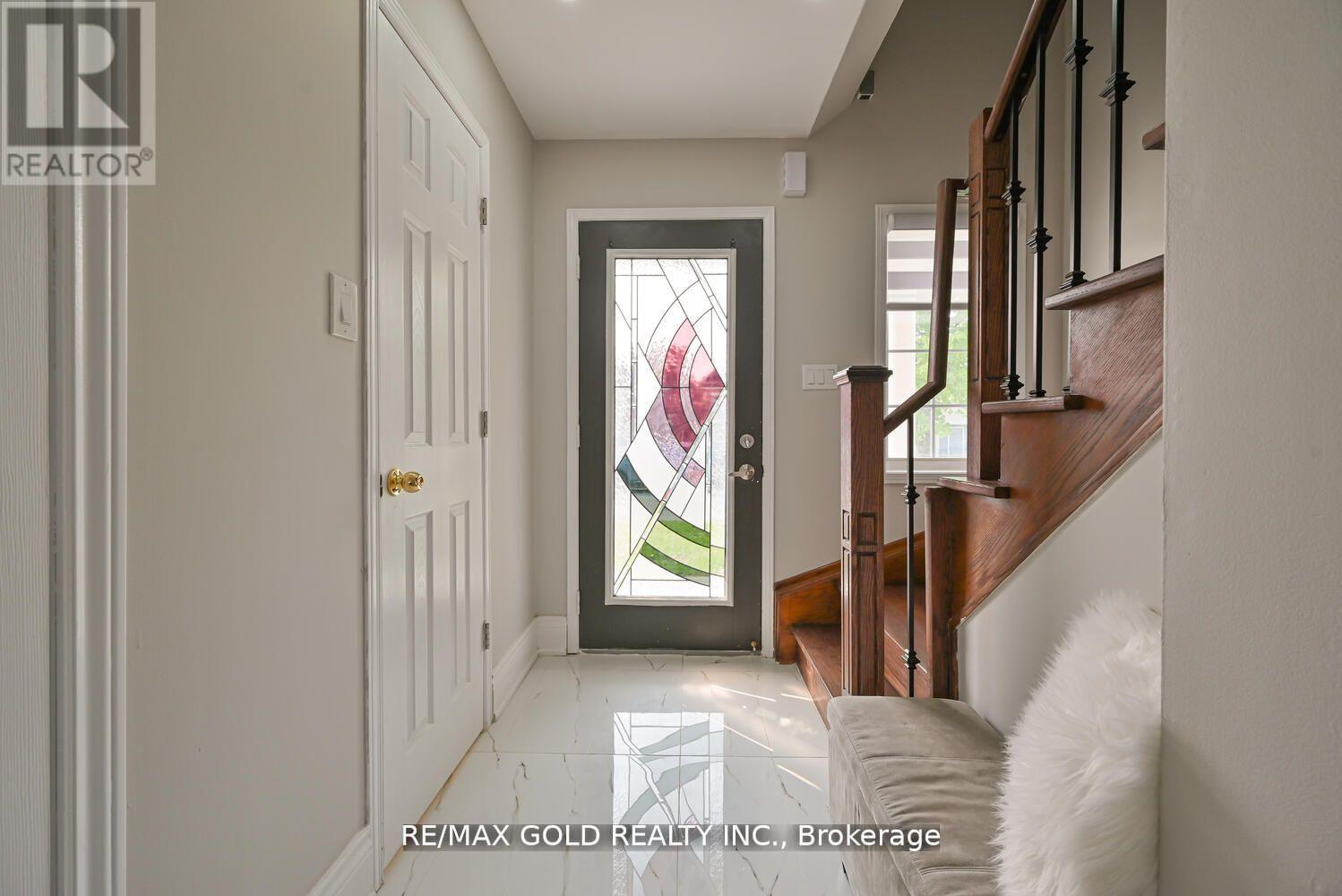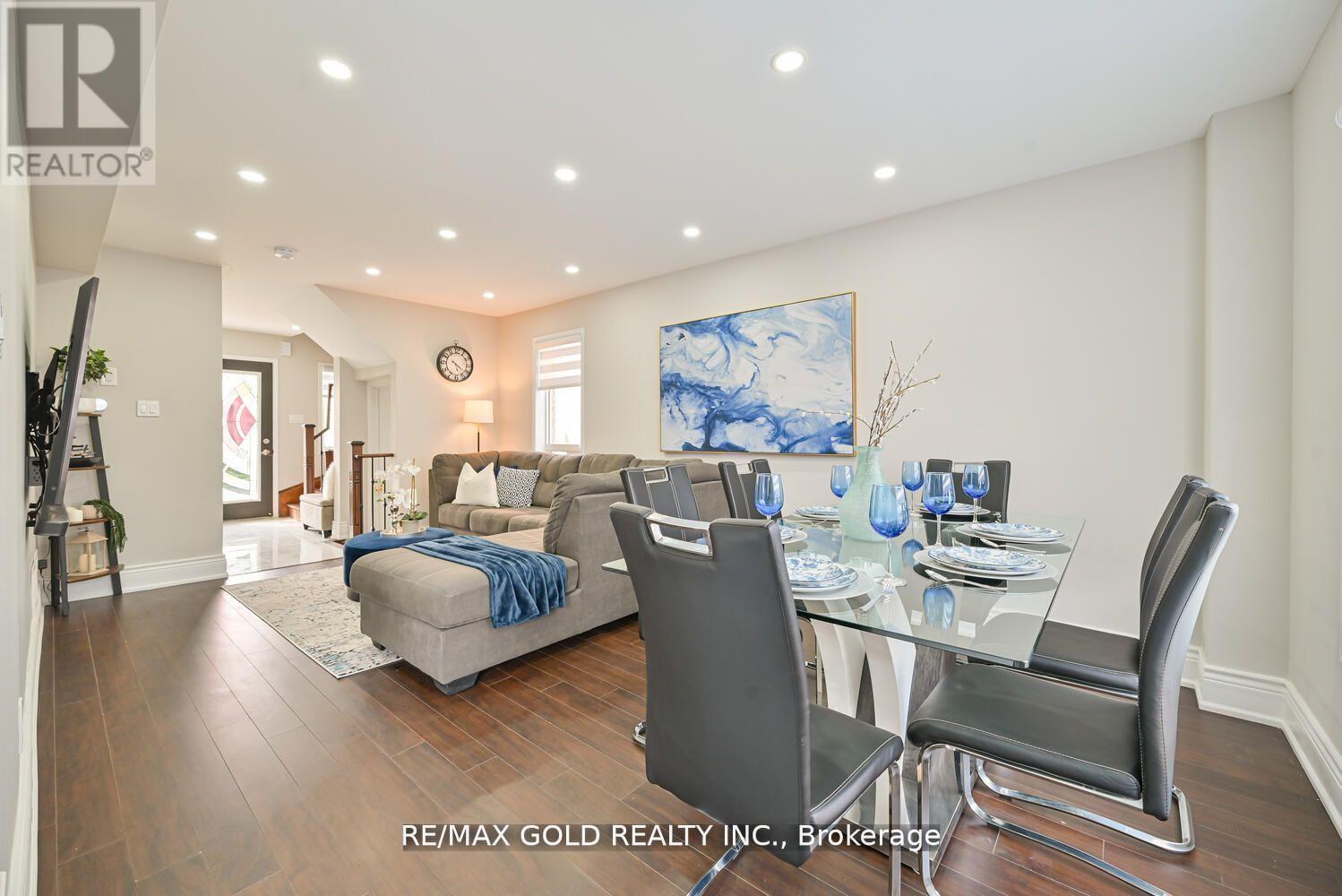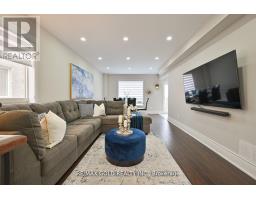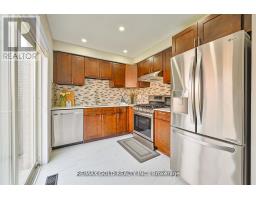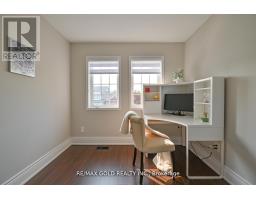3 Bedroom
3 Bathroom
Central Air Conditioning
Forced Air
$3,000 Monthly
Amazing Opportunity To Live in 3 Bedroom, 3 Washroom, Detach House In a Sought After Neighborhood of FLETCHER'S MEADOW. Enjoy The Contemporary Upgrades Of Laminate Floors, Pot Lights, Designer Window Treatments, S/Steel Appliances, Gas Stove, Backsplash, Quartz Countertops. Situated On A Family Friendly Circle, Your Family Will Enjoy The Close Proximity Of Parks, Schools & Other Amenities! The Tenants Pay 70% Of The Utilities. (id:47351)
Property Details
|
MLS® Number
|
W11942834 |
|
Property Type
|
Single Family |
|
Community Name
|
Fletcher's Meadow |
|
Parking Space Total
|
2 |
Building
|
Bathroom Total
|
3 |
|
Bedrooms Above Ground
|
3 |
|
Bedrooms Total
|
3 |
|
Appliances
|
Dryer, Stove, Washer, Refrigerator |
|
Construction Style Attachment
|
Detached |
|
Cooling Type
|
Central Air Conditioning |
|
Exterior Finish
|
Brick, Stone |
|
Flooring Type
|
Tile |
|
Half Bath Total
|
1 |
|
Heating Fuel
|
Natural Gas |
|
Heating Type
|
Forced Air |
|
Stories Total
|
2 |
|
Type
|
House |
|
Utility Water
|
Municipal Water |
Parking
Land
|
Acreage
|
No |
|
Sewer
|
Sanitary Sewer |
|
Size Depth
|
85 Ft ,4 In |
|
Size Frontage
|
30 Ft |
|
Size Irregular
|
30.05 X 85.41 Ft |
|
Size Total Text
|
30.05 X 85.41 Ft |
Rooms
| Level |
Type |
Length |
Width |
Dimensions |
|
Second Level |
Primary Bedroom |
|
|
Measurements not available |
|
Second Level |
Bedroom 2 |
|
|
Measurements not available |
|
Second Level |
Bedroom 3 |
|
|
Measurements not available |
|
Main Level |
Living Room |
|
|
Measurements not available |
|
Main Level |
Dining Room |
|
|
Measurements not available |
|
Main Level |
Kitchen |
|
|
Measurements not available |
|
Main Level |
Laundry Room |
|
|
Measurements not available |
https://www.realtor.ca/real-estate/27847549/33-penbridge-circle-brampton-fletchers-meadow-fletchers-meadow


