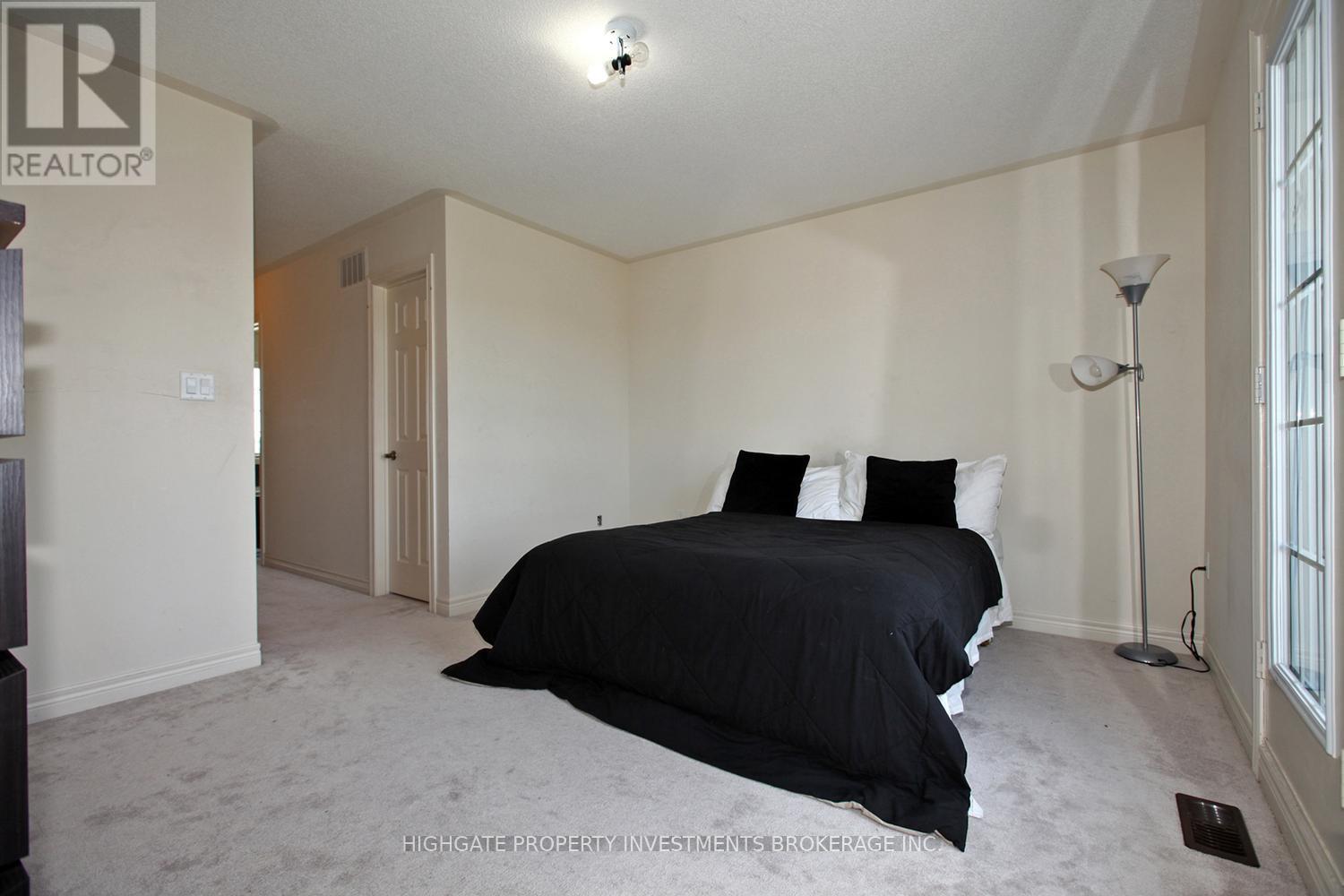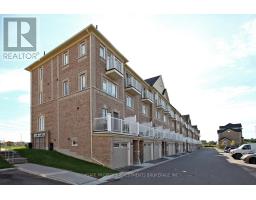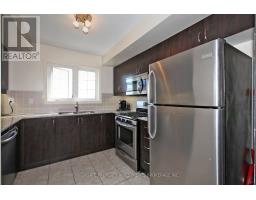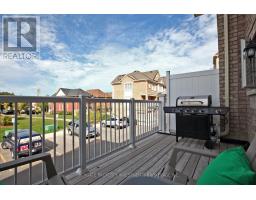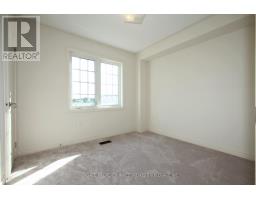3 Bedroom
2 Bathroom
1,200 - 1,399 ft2
Central Air Conditioning
Forced Air
$2,800 Monthly
Bright & Spacious 3 Bed, 3 Bath Town @ Salem/401. Premium & Modern Finishes Throughout. Open Concept Floorplan W/ Functional Layout. Stunning Wrap-Around Kitchen Featuring Tile Flooring, Backsplash, Stainless-Steel Appliances & Large Window. Combined Living/Dining Room Includes Hardwood Flooring, Large Window & W/O To Spacious Deck - Perfect For Bbqing. Primary Bedroom With Soft & Plush Broadloom, W/O To Balcony, Walk-In Closet & 4Pc Ensuite Featuring Soaker Tub. Spacious 2nd & 3rd Bedrooms Include Soft Broadloom, Large Windows & Large Closets. Great Neighborhood! **EXTRAS** Convenient Location! Minutes To Parks, Walmart, Dollarama, Home Depot, Starbucks, Lcbo, Costco, The Keg, Restaurants, Groceries, 401 & 412. (id:47351)
Property Details
|
MLS® Number
|
E11884774 |
|
Property Type
|
Single Family |
|
Community Name
|
Central |
|
Amenities Near By
|
Park, Place Of Worship, Public Transit |
|
Community Features
|
Pet Restrictions |
|
Features
|
Balcony |
|
Parking Space Total
|
1 |
|
View Type
|
View |
Building
|
Bathroom Total
|
2 |
|
Bedrooms Above Ground
|
3 |
|
Bedrooms Total
|
3 |
|
Amenities
|
Visitor Parking |
|
Appliances
|
Dishwasher, Dryer, Microwave, Stove, Washer, Window Coverings, Refrigerator |
|
Cooling Type
|
Central Air Conditioning |
|
Exterior Finish
|
Aluminum Siding, Brick |
|
Flooring Type
|
Tile, Hardwood, Carpeted |
|
Heating Fuel
|
Natural Gas |
|
Heating Type
|
Forced Air |
|
Stories Total
|
2 |
|
Size Interior
|
1,200 - 1,399 Ft2 |
|
Type
|
Row / Townhouse |
Parking
Land
|
Acreage
|
No |
|
Land Amenities
|
Park, Place Of Worship, Public Transit |
Rooms
| Level |
Type |
Length |
Width |
Dimensions |
|
Second Level |
Bedroom 2 |
3.05 m |
2.87 m |
3.05 m x 2.87 m |
|
Second Level |
Bedroom 3 |
3.05 m |
2.87 m |
3.05 m x 2.87 m |
|
Third Level |
Primary Bedroom |
4.11 m |
3.35 m |
4.11 m x 3.35 m |
|
Main Level |
Kitchen |
3.05 m |
2.87 m |
3.05 m x 2.87 m |
|
Main Level |
Living Room |
5.52 m |
3.05 m |
5.52 m x 3.05 m |
|
Main Level |
Dining Room |
5.52 m |
3.05 m |
5.52 m x 3.05 m |
https://www.realtor.ca/real-estate/27720238/33-cooperage-lane-ajax-central-central




















