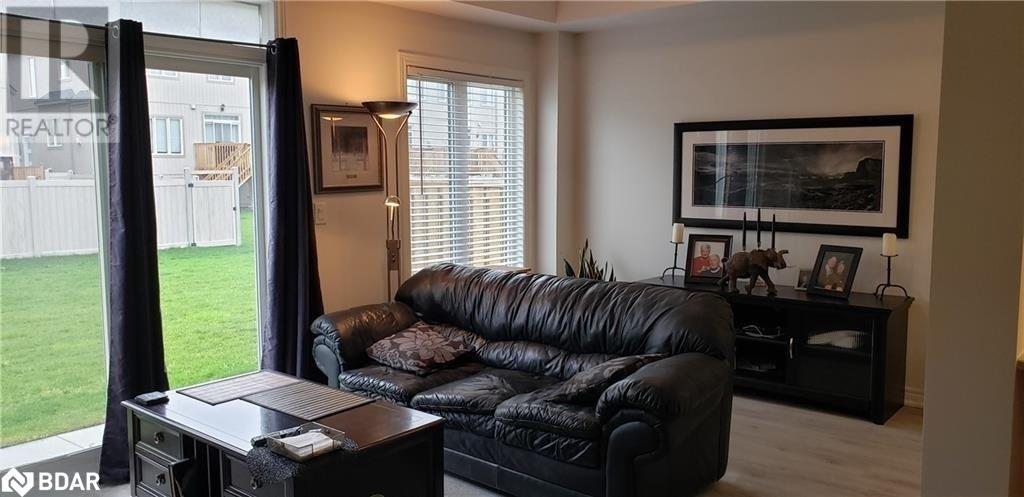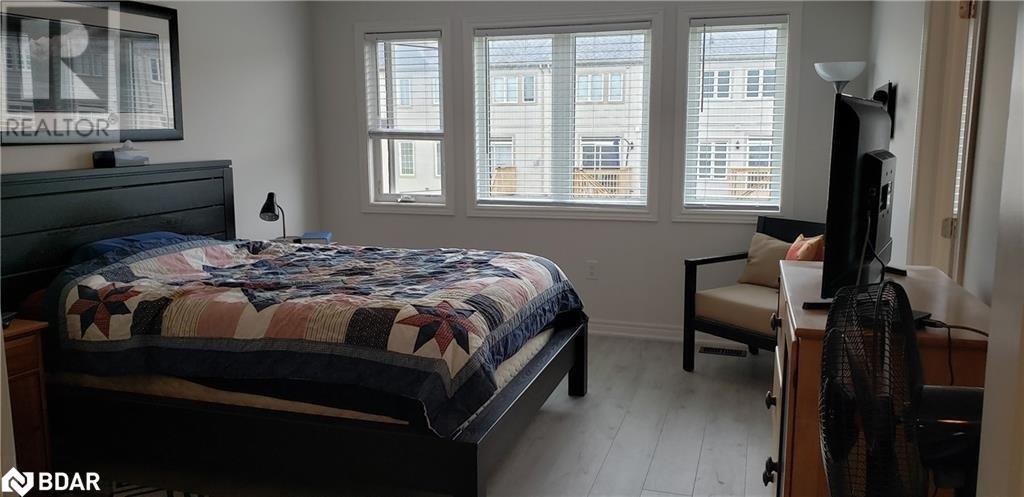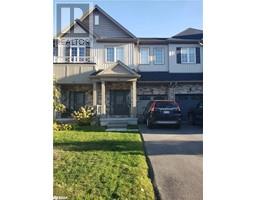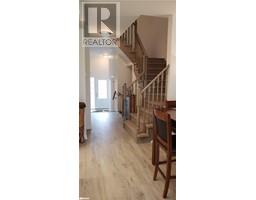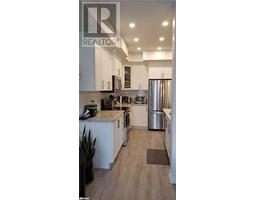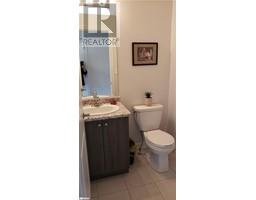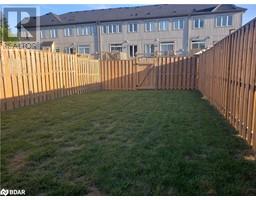3 Bedroom
3 Bathroom
1575 sqft
2 Level
Central Air Conditioning
Forced Air
$2,800 Monthly
Less than 3 years old, 'The Dawn' Model 3 bedroom 3 bathroom 1575 sq ft executive townhome by Landen Homes features a kitchen with island, dining area, family room with gas fireplace & a 2 piece bathroom. Primary bedroom with 4 piece ensuite & walk-in closet PLUS 2 additional bedrooms, one with semi-ensuite. Close To Downtown Orillia, hospital, new Community Centre, library & beach. A job letter, credit check, and references required. No pets. Non-smoker. Available December 15th. (id:47351)
Property Details
|
MLS® Number
|
40658844 |
|
Property Type
|
Single Family |
|
AmenitiesNearBy
|
Beach, Hospital, Public Transit |
|
CommunityFeatures
|
Community Centre |
|
ParkingSpaceTotal
|
2 |
Building
|
BathroomTotal
|
3 |
|
BedroomsAboveGround
|
3 |
|
BedroomsTotal
|
3 |
|
Appliances
|
Dishwasher, Dryer, Refrigerator, Stove, Washer |
|
ArchitecturalStyle
|
2 Level |
|
BasementDevelopment
|
Unfinished |
|
BasementType
|
Full (unfinished) |
|
ConstructedDate
|
2021 |
|
ConstructionStyleAttachment
|
Attached |
|
CoolingType
|
Central Air Conditioning |
|
ExteriorFinish
|
Brick, Vinyl Siding |
|
HalfBathTotal
|
1 |
|
HeatingFuel
|
Natural Gas |
|
HeatingType
|
Forced Air |
|
StoriesTotal
|
2 |
|
SizeInterior
|
1575 Sqft |
|
Type
|
Row / Townhouse |
|
UtilityWater
|
Municipal Water |
Parking
Land
|
Acreage
|
No |
|
LandAmenities
|
Beach, Hospital, Public Transit |
|
Sewer
|
Municipal Sewage System |
|
SizeFrontage
|
20 Ft |
|
SizeTotalText
|
Under 1/2 Acre |
|
ZoningDescription
|
Residential |
Rooms
| Level |
Type |
Length |
Width |
Dimensions |
|
Second Level |
4pc Bathroom |
|
|
Measurements not available |
|
Second Level |
Full Bathroom |
|
|
Measurements not available |
|
Second Level |
Bedroom |
|
|
9'0'' x 10'0'' |
|
Second Level |
Bedroom |
|
|
9'8'' x 12'6'' |
|
Second Level |
Primary Bedroom |
|
|
12'0'' x 14'0'' |
|
Main Level |
2pc Bathroom |
|
|
Measurements not available |
|
Main Level |
Family Room |
|
|
19'0'' x 11'0'' |
|
Main Level |
Dining Room |
|
|
10'8'' x 10'8'' |
|
Main Level |
Eat In Kitchen |
|
|
11'8'' x 8'4'' |
https://www.realtor.ca/real-estate/27510200/33-churchlea-mews-orillia





