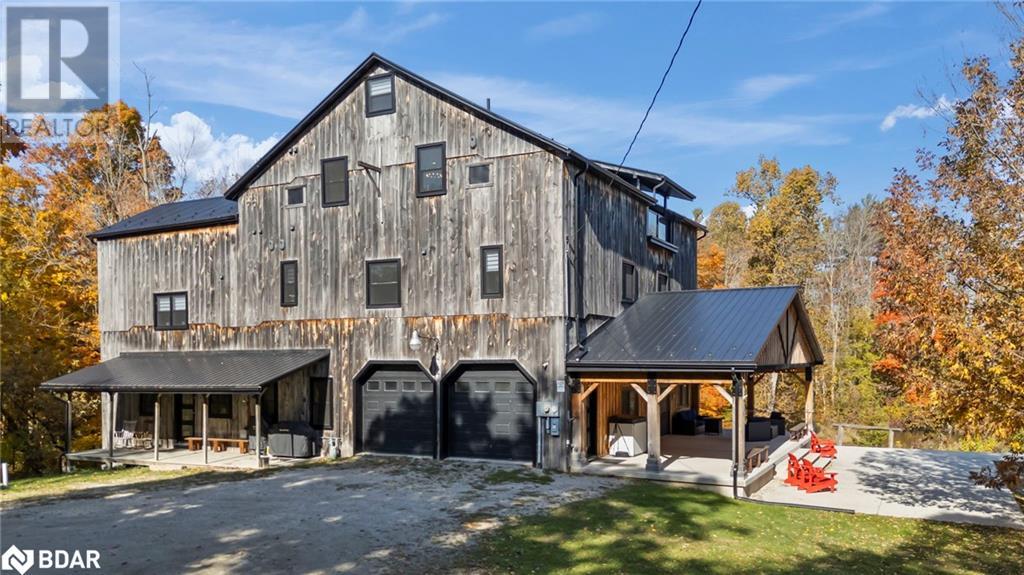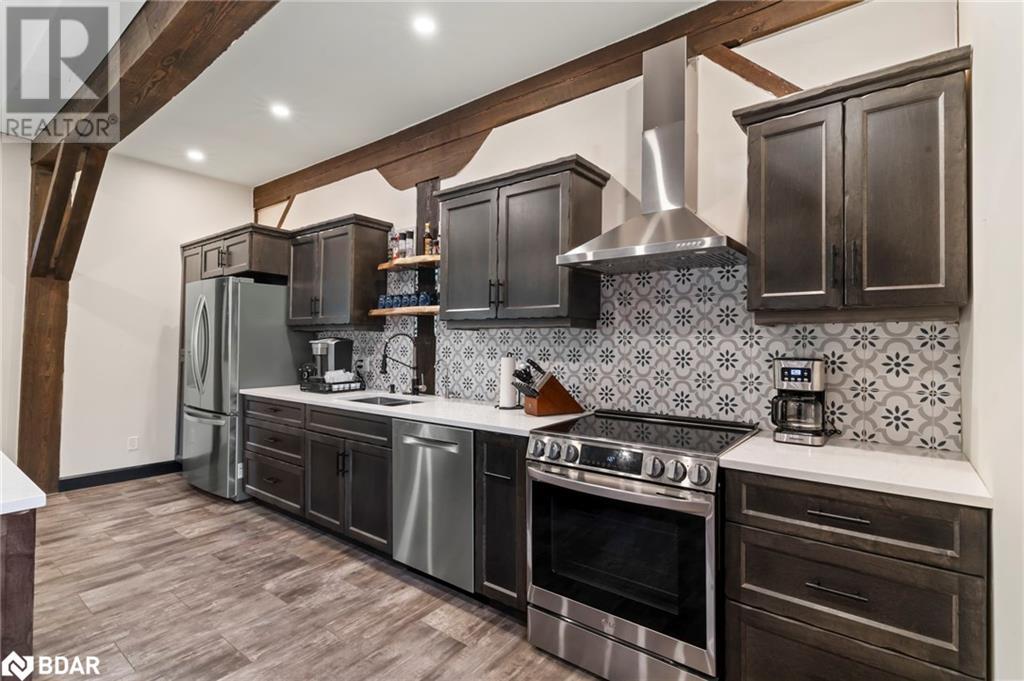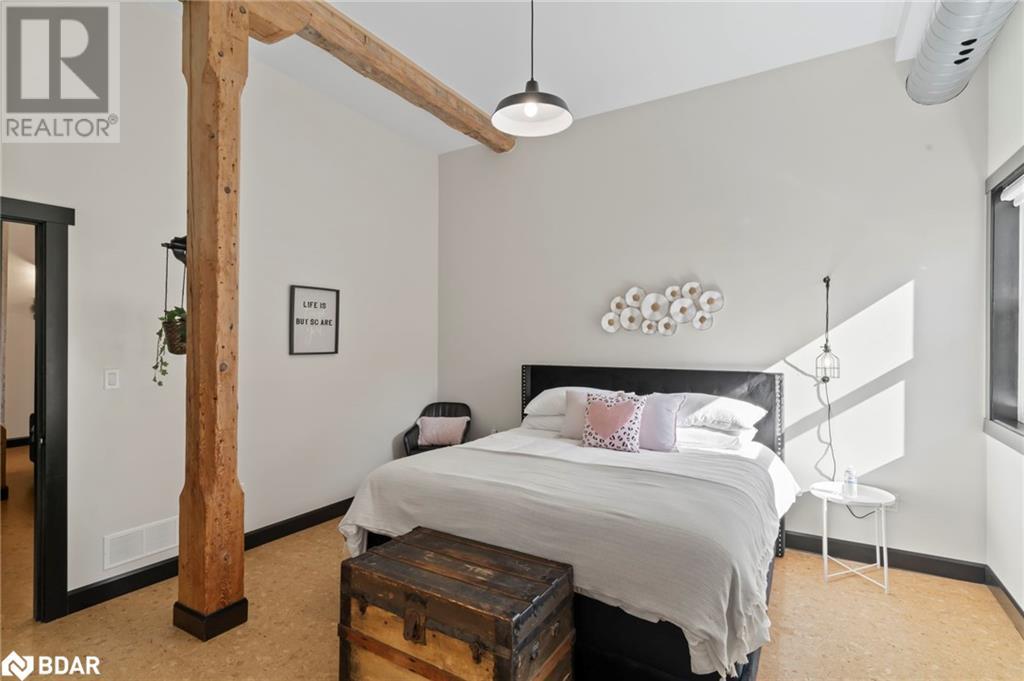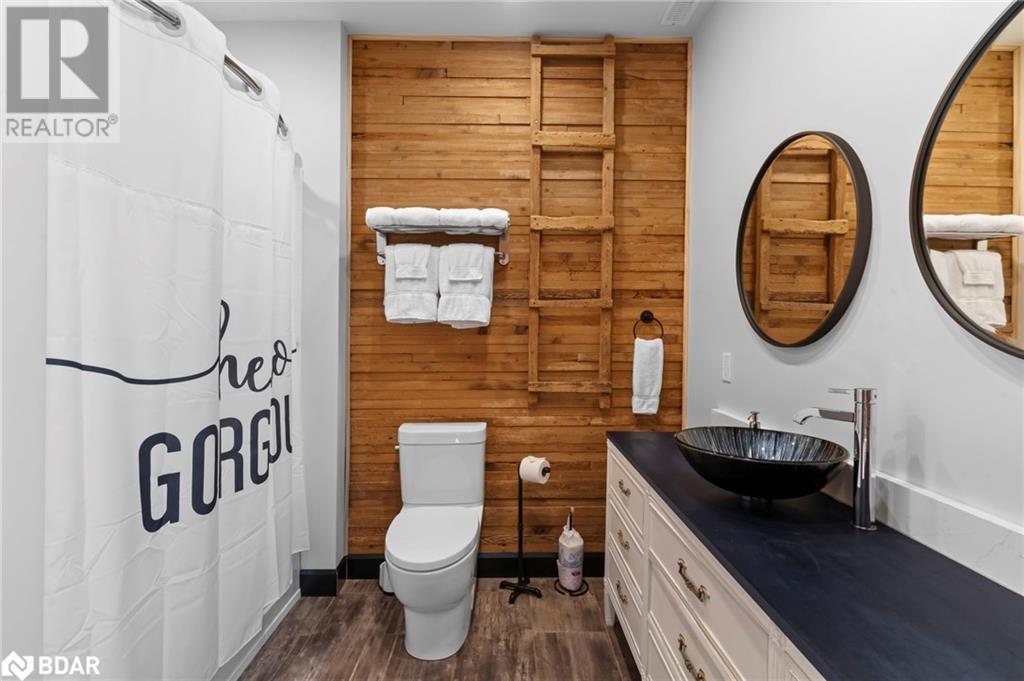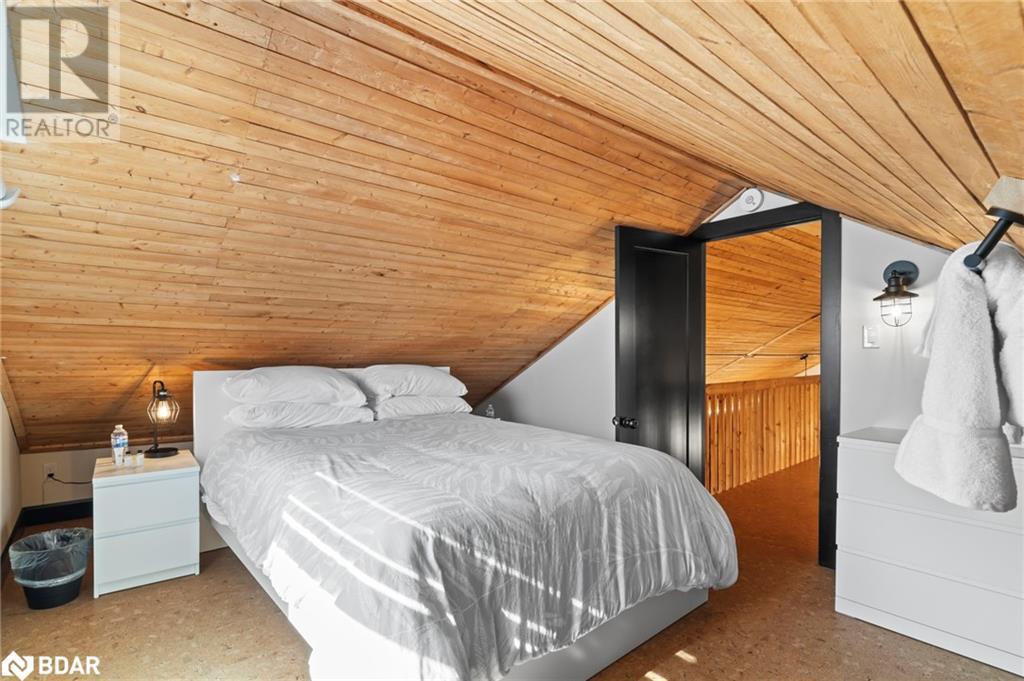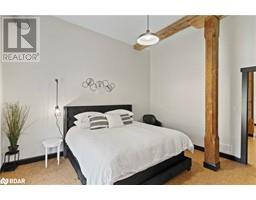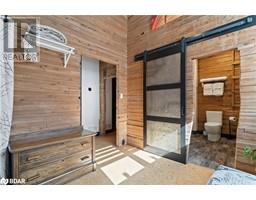10 Bedroom
8 Bathroom
7299 sqft
3 Level
Central Air Conditioning
Forced Air
Acreage
$2,999,900
Impeccably restored 19th-century mill, secluded at the end of a quiet street. Set on a 7-acre estate and bordered by a 14-acre private pond, this property promises privacy and tranquillity. Originally built in 1888, the mill blends historic character with modern luxury, boasting over 8,000 sq ft of living space, including outdoor entertaining areas, 10 spacious bedrooms, and 8 beautifully updated ensuites. This home underwent a top-to-bottom renovation in 2021, preserving its historic charm while incorporating high-end finishes and state-of-the-art upgrades. The remodel includes all-new doors, windows, roofing, plumbing, electrical, and heating and cooling systems. Each level of the home is independently climate-controlled with its own furnace and A/C system, ensuring comfort year-round. An artesian well and water treatment facility provide premium water quality. The kitchen is designed for culinary enthusiasts, featuring a 10-foot island with quartz countertops and new stainless-steel appliances. The main floor is an entertainer’s paradise, offering a social area with an 18-foot wet bar. The second floor is equally impressive, housing four king-sized bedrooms, a cozy lounge area, a second wet bar, and soft cork flooring throughout. This floor also includes a family suite with two additional bedrooms and laundry facilities for added convenience. The third floor is where you’ll find more breathtaking views—a private balcony offers a scenic overlook of the pond, complete with water rights to feed your own hydro-generating dam. This floor includes four additional bedrooms, two full bathrooms, and a recreational area perfect for billiards, air hockey, or simply unwinding in the lounge. A lengthy driveway and spacious parking area can easily accommodate up to 30 vehicles, while the sizeable barn and workshop provide extra storage for recreational equipment. Furnished and move-in ready, this estate offers an unmatched blend of history, elegance, and modern comfort. (id:47351)
Property Details
|
MLS® Number
|
40669166 |
|
Property Type
|
Single Family |
|
CommunityFeatures
|
Quiet Area |
|
EquipmentType
|
None |
|
Features
|
Cul-de-sac, Southern Exposure, Wet Bar, Crushed Stone Driveway, Country Residential |
|
ParkingSpaceTotal
|
32 |
|
RentalEquipmentType
|
None |
|
Structure
|
Porch |
|
ViewType
|
View (panoramic) |
Building
|
BathroomTotal
|
8 |
|
BedroomsAboveGround
|
10 |
|
BedroomsTotal
|
10 |
|
Appliances
|
Dishwasher, Microwave, Refrigerator, Stove, Wet Bar |
|
ArchitecturalStyle
|
3 Level |
|
BasementDevelopment
|
Unfinished |
|
BasementType
|
Full (unfinished) |
|
ConstructionMaterial
|
Wood Frame |
|
ConstructionStyleAttachment
|
Detached |
|
CoolingType
|
Central Air Conditioning |
|
ExteriorFinish
|
Wood |
|
Fixture
|
Ceiling Fans |
|
FoundationType
|
Stone |
|
HalfBathTotal
|
1 |
|
HeatingFuel
|
Natural Gas |
|
HeatingType
|
Forced Air |
|
StoriesTotal
|
3 |
|
SizeInterior
|
7299 Sqft |
|
Type
|
House |
Parking
Land
|
Acreage
|
Yes |
|
Sewer
|
Municipal Sewage System |
|
SizeIrregular
|
24.3 |
|
SizeTotal
|
24.3 Ac|10 - 24.99 Acres |
|
SizeTotalText
|
24.3 Ac|10 - 24.99 Acres |
|
ZoningDescription
|
R1-4/ep |
Rooms
| Level |
Type |
Length |
Width |
Dimensions |
|
Second Level |
Living Room |
|
|
30'4'' x 18'5'' |
|
Second Level |
Bedroom |
|
|
15'2'' x 9'0'' |
|
Second Level |
4pc Bathroom |
|
|
Measurements not available |
|
Second Level |
Bedroom |
|
|
14'0'' x 11'4'' |
|
Second Level |
4pc Bathroom |
|
|
Measurements not available |
|
Second Level |
Bedroom |
|
|
13'11'' x 13'3'' |
|
Second Level |
4pc Bathroom |
|
|
Measurements not available |
|
Second Level |
Bedroom |
|
|
13'11'' x 12'5'' |
|
Second Level |
4pc Bathroom |
|
|
Measurements not available |
|
Second Level |
Bedroom |
|
|
13'10'' x 12'2'' |
|
Second Level |
4pc Bathroom |
|
|
Measurements not available |
|
Second Level |
Bedroom |
|
|
8'11'' x 7'1'' |
|
Second Level |
Laundry Room |
|
|
8'2'' x 4'10'' |
|
Third Level |
Recreation Room |
|
|
35'10'' x 30'0'' |
|
Third Level |
Other |
|
|
15'10'' x 11'2'' |
|
Third Level |
Bedroom |
|
|
11'9'' x 8'3'' |
|
Third Level |
Bedroom |
|
|
10'11'' x 9'6'' |
|
Third Level |
4pc Bathroom |
|
|
Measurements not available |
|
Third Level |
4pc Bathroom |
|
|
Measurements not available |
|
Main Level |
Kitchen |
|
|
22'9'' x 19'3'' |
|
Main Level |
Other |
|
|
47'1'' x 39'2'' |
|
Main Level |
Other |
|
|
19'6'' x 11'10'' |
|
Main Level |
2pc Bathroom |
|
|
Measurements not available |
|
Upper Level |
Bedroom |
|
|
18'7'' x 10'7'' |
|
Upper Level |
Bedroom |
|
|
18'5'' x 11'0'' |
https://www.realtor.ca/real-estate/27643246/33-andrew-street-teeswater

