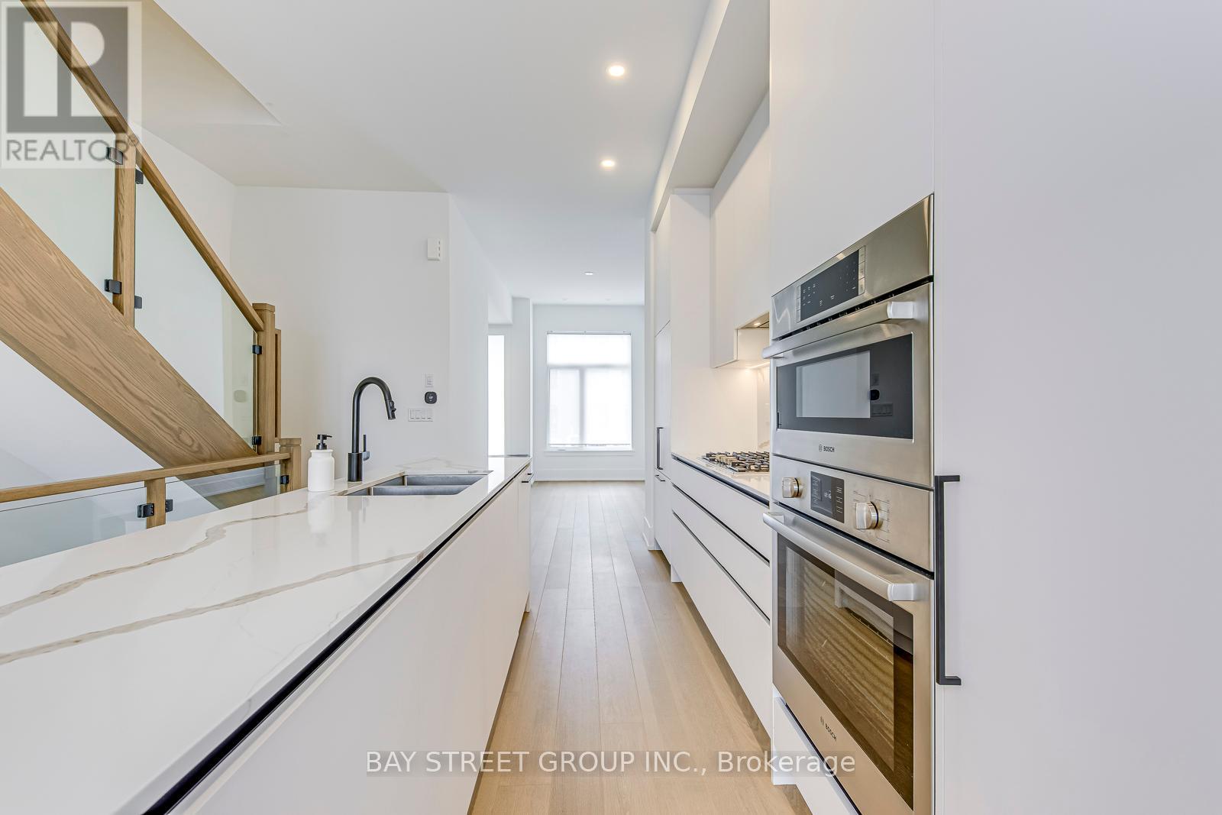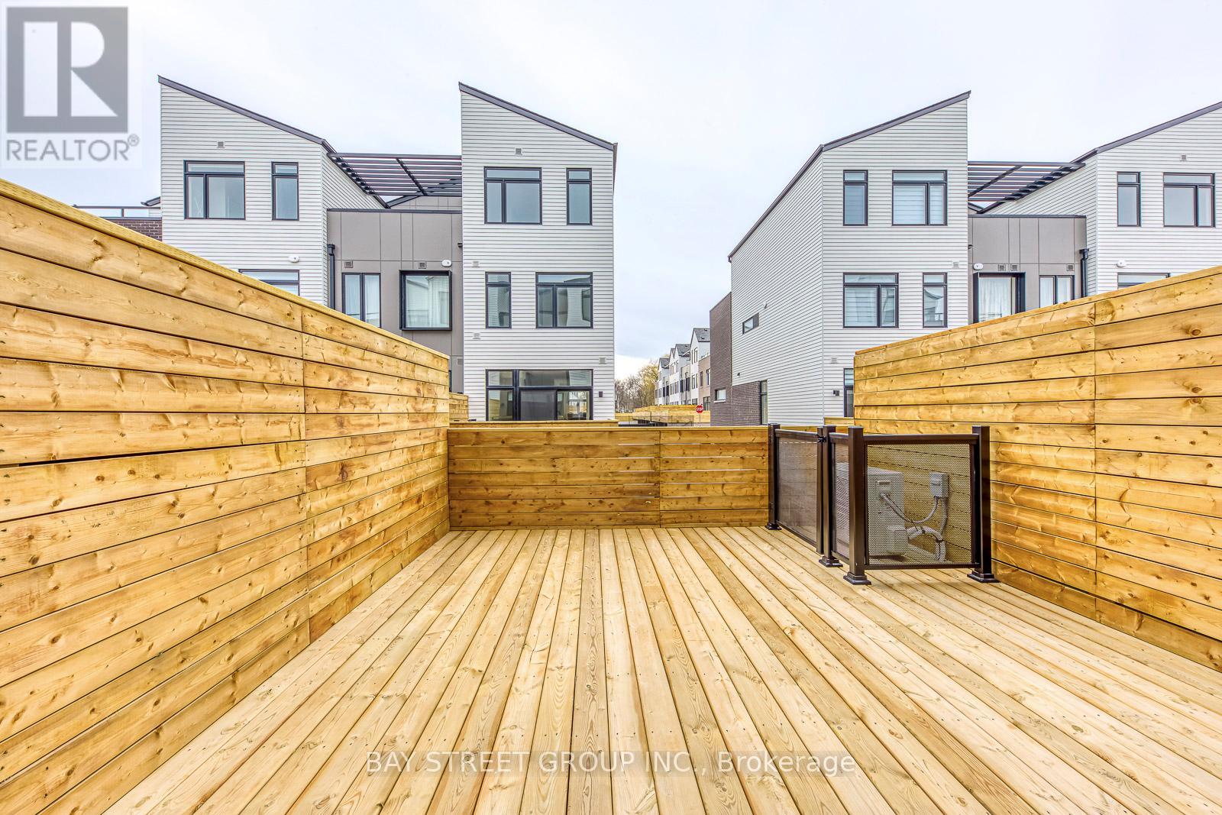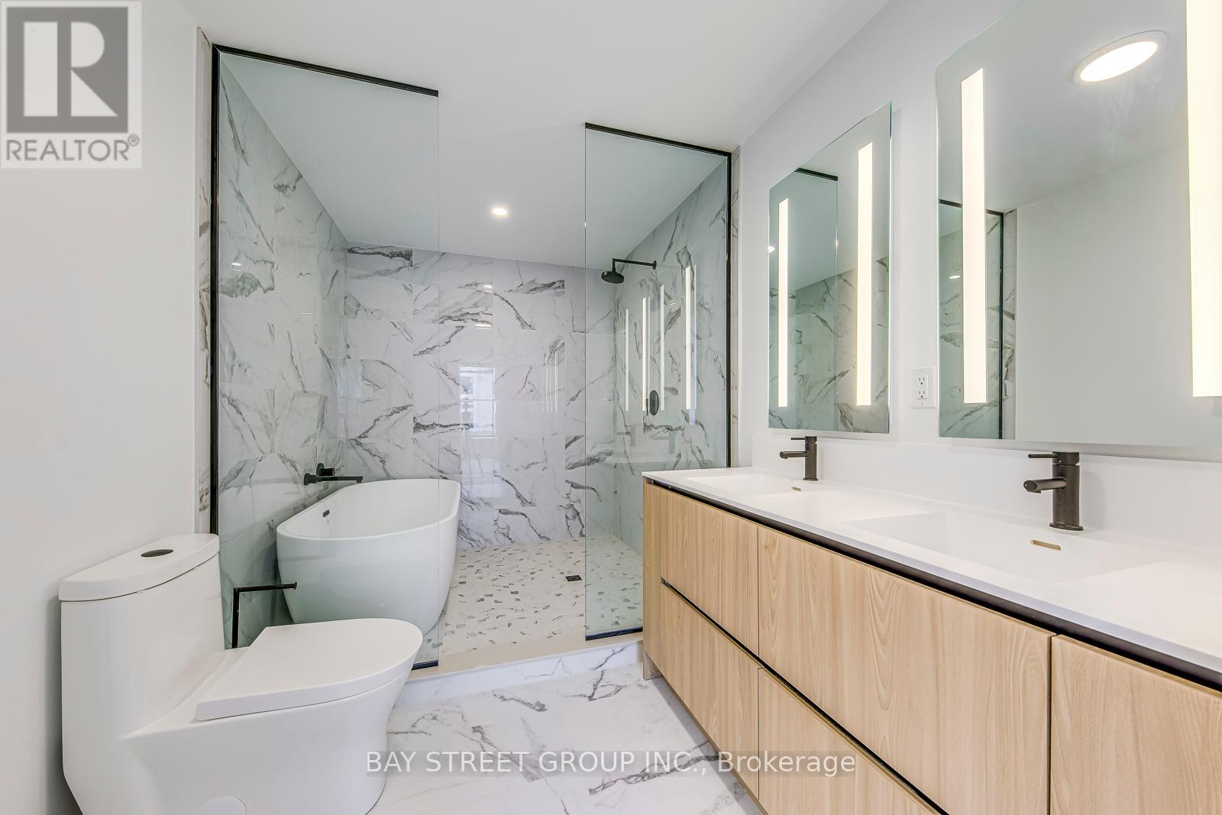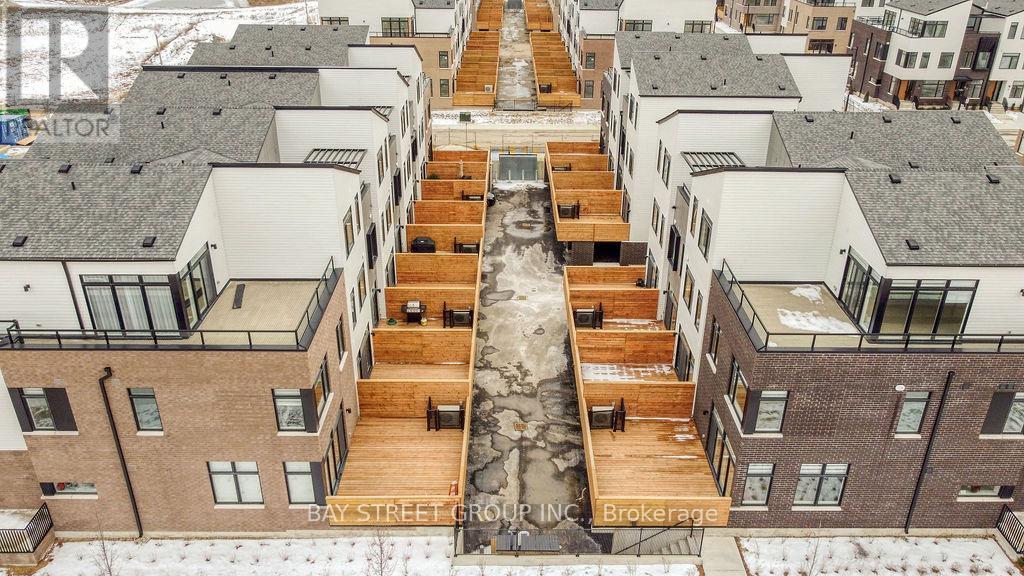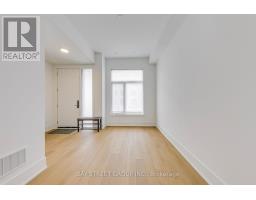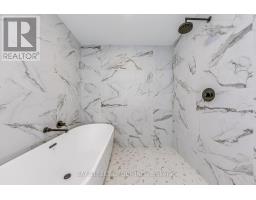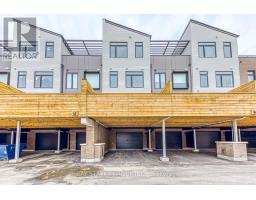4 Bedroom
4 Bathroom
2,000 - 2,249 ft2
Central Air Conditioning
Forced Air
$4,850 Monthly
Experience lakeside luxury in this new 3-bedroom + den townhome in Port Credit, Mississauga. This elegant residence features an open-concept layout with an Upgraded modern kitchen boasting quartz countertops, a waterfall-edge island, and high-end Bosch & Fisher & Paykel appliances. The living room opens to a private terrace, perfect for outdoor relaxation. The 2nd floor offers two spacious bedrooms with ensuite bathrooms and large closets, while the primary suite includes a spa-inspired bathroom with a freestanding tub, tiled shower, and dual-sink vanity. The 3rd floor features a versatile open space, a private rooftop deck, and an additional bedroom and bathroom. With wide-plank hardwood floors, 10-ft ceilings, and oversized windows, this home blends luxury and functionality. Located in the vibrant Port Credit community, it's the perfect gateway to elevated living. (id:47351)
Property Details
|
MLS® Number
|
W12017893 |
|
Property Type
|
Single Family |
|
Community Name
|
Port Credit |
|
Amenities Near By
|
Public Transit, Schools |
|
Community Features
|
Pets Not Allowed, Community Centre |
|
Parking Space Total
|
3 |
|
View Type
|
Lake View |
Building
|
Bathroom Total
|
4 |
|
Bedrooms Above Ground
|
3 |
|
Bedrooms Below Ground
|
1 |
|
Bedrooms Total
|
4 |
|
Amenities
|
Exercise Centre, Party Room, Visitor Parking |
|
Appliances
|
Dishwasher, Dryer, Microwave, Stove, Washer, Window Coverings, Refrigerator |
|
Cooling Type
|
Central Air Conditioning |
|
Exterior Finish
|
Wood |
|
Fire Protection
|
Smoke Detectors |
|
Flooring Type
|
Hardwood |
|
Foundation Type
|
Block |
|
Half Bath Total
|
1 |
|
Heating Fuel
|
Natural Gas |
|
Heating Type
|
Forced Air |
|
Stories Total
|
3 |
|
Size Interior
|
2,000 - 2,249 Ft2 |
|
Type
|
Row / Townhouse |
Parking
Land
|
Acreage
|
No |
|
Land Amenities
|
Public Transit, Schools |
|
Surface Water
|
Lake/pond |
Rooms
| Level |
Type |
Length |
Width |
Dimensions |
|
Second Level |
Primary Bedroom |
2.74 m |
4.27 m |
2.74 m x 4.27 m |
|
Second Level |
Bedroom 2 |
2.74 m |
4.27 m |
2.74 m x 4.27 m |
|
Third Level |
Bedroom 3 |
3.05 m |
4.27 m |
3.05 m x 4.27 m |
|
Third Level |
Den |
4.27 m |
5.18 m |
4.27 m x 5.18 m |
|
Ground Level |
Living Room |
4.27 m |
5.18 m |
4.27 m x 5.18 m |
|
Ground Level |
Dining Room |
3.96 m |
4.27 m |
3.96 m x 4.27 m |
|
Ground Level |
Kitchen |
3.05 m |
3.96 m |
3.05 m x 3.96 m |
https://www.realtor.ca/real-estate/28021222/33-50-coveside-drive-mississauga-port-credit-port-credit








