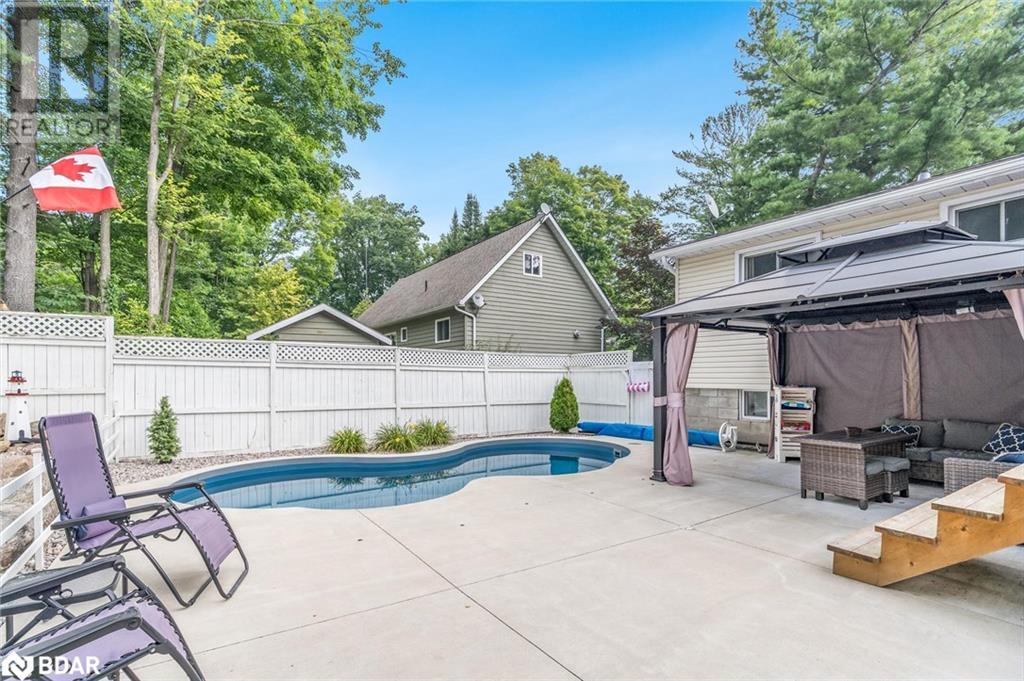5 Bedroom
3 Bathroom
2930 sqft
Raised Bungalow
Fireplace
Inground Pool
Central Air Conditioning
Forced Air
$789,900
Top 5 Reasons You Will Love This Home: 1) Lovely bungalow situated across the road from Georgian Bay, boasting a peaceful locale with immediate access to enjoy various water recreation 2) Highlighting an open-concept living space with a vaulted ceiling and a primary bedroom with a 5-piece ensuite featuring a dual-sink vanity, a 2-person soaker tub, and a walk-in shower 3) Resort-like, entertainer's backyard oasis featuring a 3-year-new pool, a spacious deck, a covered bar, and the included gazebo 4) Incredible 3-season views of Georgian Bay offered from the front porch and the exceptionally large front windows 5) Conveniently placed, only 10 minutes from in-town amenities and just a 5-minute walk from Tee Pee Point Park, offering a waterfront playground and beach area. 2,930 fin.sq.ft. Age 46. Visit our website for more detailed information. (id:47351)
Property Details
|
MLS® Number
|
40677530 |
|
Property Type
|
Single Family |
|
AmenitiesNearBy
|
Beach |
|
CommunityFeatures
|
Quiet Area |
|
EquipmentType
|
None |
|
Features
|
Paved Driveway, Country Residential, Gazebo |
|
ParkingSpaceTotal
|
8 |
|
PoolType
|
Inground Pool |
|
RentalEquipmentType
|
None |
|
Structure
|
Shed |
Building
|
BathroomTotal
|
3 |
|
BedroomsAboveGround
|
2 |
|
BedroomsBelowGround
|
3 |
|
BedroomsTotal
|
5 |
|
Appliances
|
Dishwasher, Dryer, Refrigerator, Stove, Washer |
|
ArchitecturalStyle
|
Raised Bungalow |
|
BasementDevelopment
|
Finished |
|
BasementType
|
Full (finished) |
|
ConstructedDate
|
1978 |
|
ConstructionStyleAttachment
|
Detached |
|
CoolingType
|
Central Air Conditioning |
|
ExteriorFinish
|
Vinyl Siding |
|
FireplaceFuel
|
Electric |
|
FireplacePresent
|
Yes |
|
FireplaceTotal
|
1 |
|
FireplaceType
|
Other - See Remarks |
|
FoundationType
|
Block |
|
HalfBathTotal
|
1 |
|
HeatingFuel
|
Natural Gas |
|
HeatingType
|
Forced Air |
|
StoriesTotal
|
1 |
|
SizeInterior
|
2930 Sqft |
|
Type
|
House |
|
UtilityWater
|
Municipal Water |
Parking
Land
|
Acreage
|
No |
|
FenceType
|
Fence |
|
LandAmenities
|
Beach |
|
Sewer
|
Septic System |
|
SizeDepth
|
119 Ft |
|
SizeFrontage
|
84 Ft |
|
SizeTotalText
|
Under 1/2 Acre |
|
ZoningDescription
|
Rc |
Rooms
| Level |
Type |
Length |
Width |
Dimensions |
|
Basement |
Laundry Room |
|
|
13'9'' x 8'5'' |
|
Basement |
2pc Bathroom |
|
|
Measurements not available |
|
Basement |
Bedroom |
|
|
11'3'' x 10'11'' |
|
Basement |
Bedroom |
|
|
12'4'' x 7'4'' |
|
Basement |
Full Bathroom |
|
|
Measurements not available |
|
Basement |
Primary Bedroom |
|
|
16'3'' x 11'3'' |
|
Basement |
Family Room |
|
|
22'6'' x 18'9'' |
|
Main Level |
4pc Bathroom |
|
|
Measurements not available |
|
Main Level |
Bedroom |
|
|
11'6'' x 7'7'' |
|
Main Level |
Bedroom |
|
|
15'2'' x 11'6'' |
|
Main Level |
Foyer |
|
|
15'4'' x 12'6'' |
|
Main Level |
Great Room |
|
|
27'4'' x 18'7'' |
|
Main Level |
Dining Room |
|
|
18'7'' x 8'5'' |
|
Main Level |
Kitchen |
|
|
18'7'' x 13'4'' |
https://www.realtor.ca/real-estate/27649725/328-peek-a-boo-trail-tiny






























































