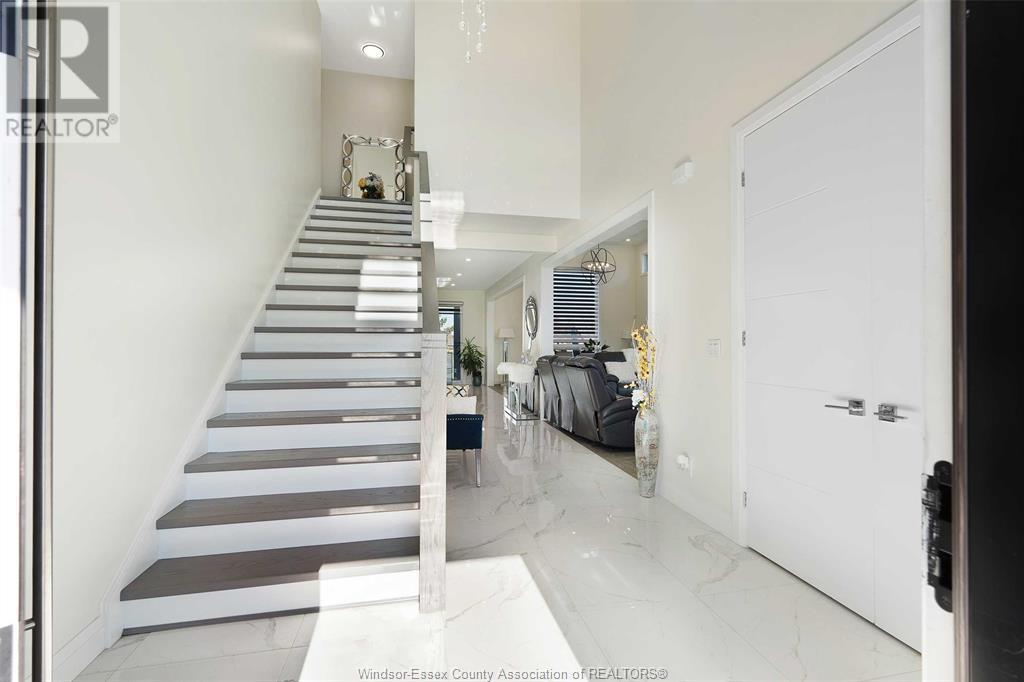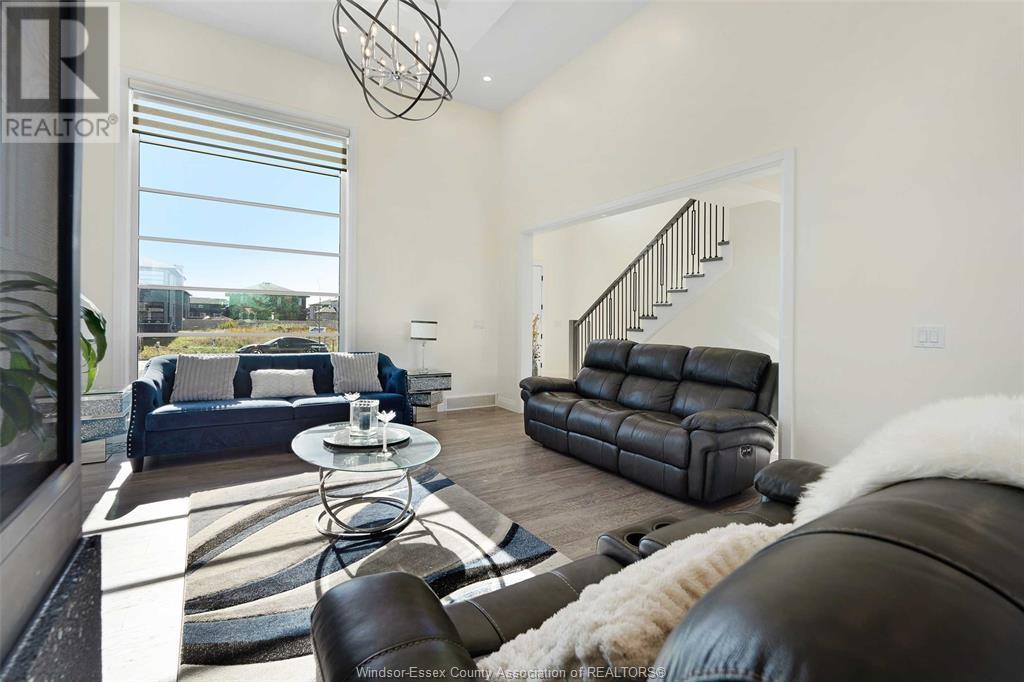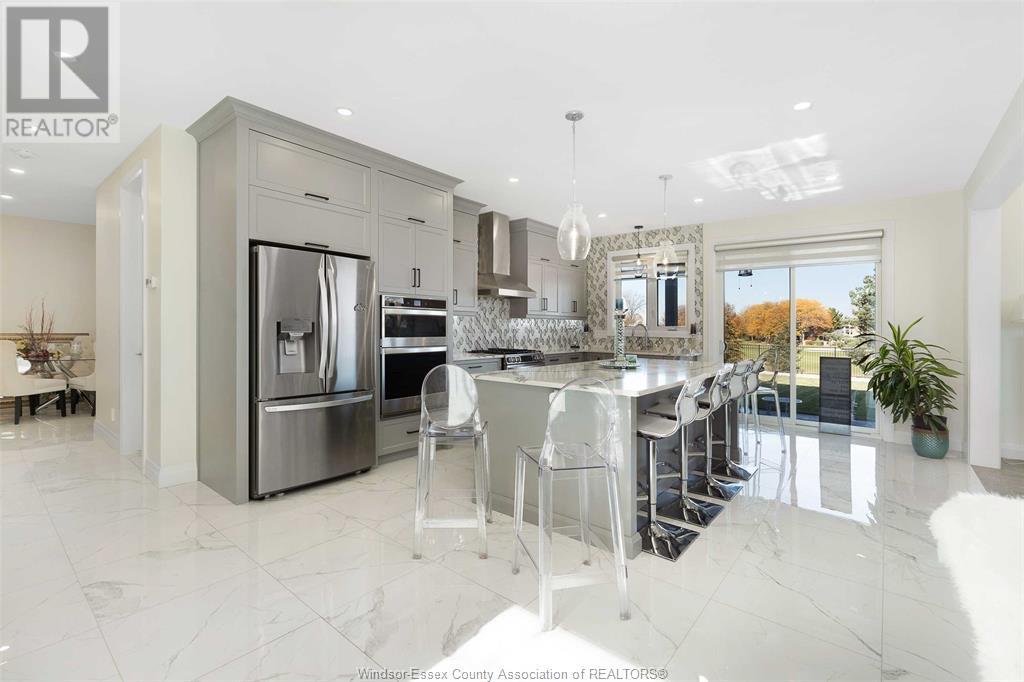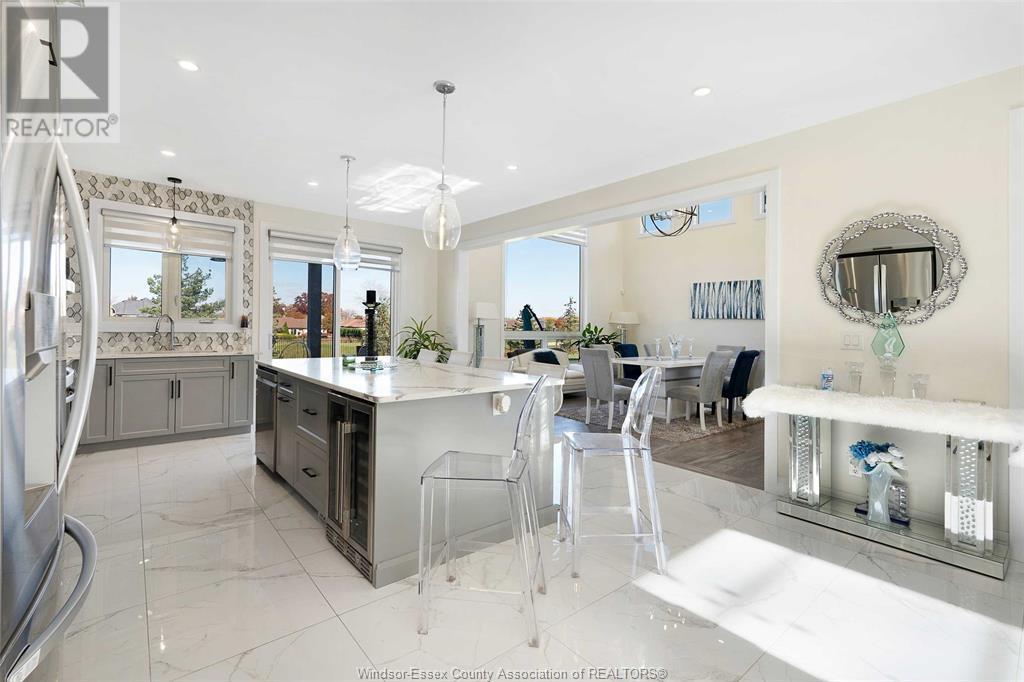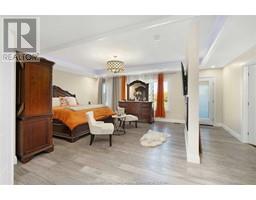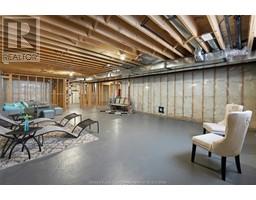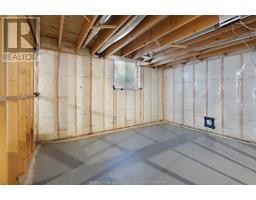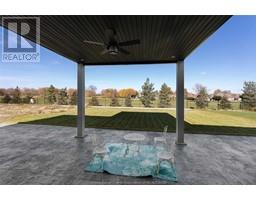$1,199,900
WELCOME TO THIS BEAUTIFUL, PRACTICALLY NEW (BUILT IN 2022), CUSTOM BUILT 2 STOREY HOME SET AGAINST THE CHARMING BACKDROP OF POINT WEST GOLF COURSE. THIS LUXURIOUS 4-BEDROOM, 3 FULL BATHROOM RESIDENCE COMBINES MODERN DESIGN WITH UNIQUE ELEGANT DETAILS. HIGHLIGHTS INCLUDE A WIDE OPEN CONCEPT FLOOR PLAN WITH SOARING CEILINGS - MASSIVE LR/DR WITH 3 SIDED GAS FIREPLACE WRAPPED IN STUCCO - A SPACIOUS CUSTOM KITCHEN, WAINSCOTED ACCENT WALLS, TRAY CEILINGS WITH INSET LED LIGHTING, AND A STUNNING MASTER SUITE, LAVISH ENSUITE BATH AND WALK IN - COMPLETE WITH A PRIVATE BALCONY—YOUR PERSONAL SANCTUARY TO RELAX AND ENJOY PEACEFUL VIEWS OF THE LUSH LANDSCAPE. THE FULL BASEMENT IS READY FOR DRYWALL AND HAS POTENTIAL FOR TWO ADDITIONAL BEDROOMS AND A BATHROOM. STEP OUTSIDE TO THE GENEROUS COVERED PORCH, PERFECT FOR RELAXING OR ENTERTAINING WHILE TAKING IN THE BREATHTAKING GOLF COURSE VIEWS. DON’T MISS THIS INCREDIBLE OPPORTUNITY TO CALL THIS EXCEPTIONAL PROPERTY YOUR NEW HOME. PRICED TO SELL TODAY! (id:47351)
Open House
This property has open houses!
1:00 pm
Ends at:3:00 pm
1:00 pm
Ends at:3:00 pm
Property Details
| MLS® Number | 24026983 |
| Property Type | Single Family |
| Features | Double Width Or More Driveway, Concrete Driveway, Finished Driveway, Front Driveway |
Building
| BathroomTotal | 4 |
| BedroomsAboveGround | 4 |
| BedroomsTotal | 4 |
| Appliances | Central Vacuum, Dishwasher, Dryer, Microwave, Refrigerator, Stove, Washer |
| ConstructedDate | 2022 |
| ConstructionStyleAttachment | Detached |
| CoolingType | Central Air Conditioning |
| ExteriorFinish | Brick, Stone, Concrete/stucco |
| FireplaceFuel | Gas |
| FireplacePresent | Yes |
| FireplaceType | Direct Vent |
| FlooringType | Ceramic/porcelain, Hardwood |
| FoundationType | Concrete |
| HalfBathTotal | 1 |
| HeatingFuel | Natural Gas |
| HeatingType | Forced Air, Furnace, Heat Recovery Ventilation (hrv) |
| StoriesTotal | 2 |
| Type | House |
Parking
| Attached Garage | |
| Garage | |
| Inside Entry |
Land
| Acreage | No |
| LandscapeFeatures | Landscaped |
| SizeIrregular | 70xirreg |
| SizeTotalText | 70xirreg |
| ZoningDescription | Res |
Rooms
| Level | Type | Length | Width | Dimensions |
|---|---|---|---|---|
| Second Level | 5pc Ensuite Bath | Measurements not available | ||
| Second Level | 4pc Bathroom | Measurements not available | ||
| Second Level | Laundry Room | Measurements not available | ||
| Second Level | Bedroom | Measurements not available | ||
| Second Level | Bedroom | Measurements not available | ||
| Second Level | Bedroom | Measurements not available | ||
| Second Level | Primary Bedroom | Measurements not available | ||
| Lower Level | Utility Room | Measurements not available | ||
| Lower Level | Storage | Measurements not available | ||
| Main Level | 4pc Bathroom | Measurements not available | ||
| Main Level | Mud Room | Measurements not available | ||
| Main Level | Eating Area | Measurements not available | ||
| Main Level | Kitchen | Measurements not available | ||
| Main Level | Dining Room | Measurements not available | ||
| Main Level | Living Room | Measurements not available | ||
| Main Level | Foyer | Measurements not available |
https://www.realtor.ca/real-estate/27617061/328-benson-amherstburg




